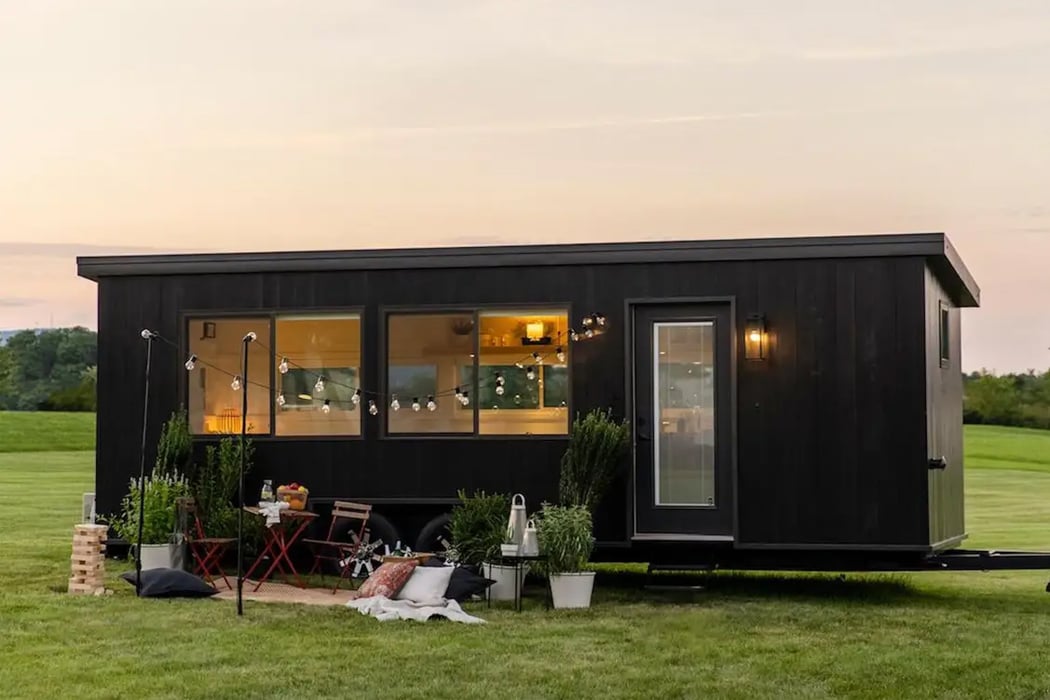
From furniture to tiny homes, IKEA does everything with style! IKEA’s take on a tiny house is actually based on a design by Escape Homes named the Vista Boho XL. To improve the design and give it its unique IKEA touch, they have taken great steps to make the overall design more sustainable. And on the topic of tiny homes, we have curated the best of the designs featured at Yanko Design to take you on a tour of the best of tiny homes that are sure to be a trendsetter for everyone who wants to live a healthy, balanced and sustainable lifestyle!
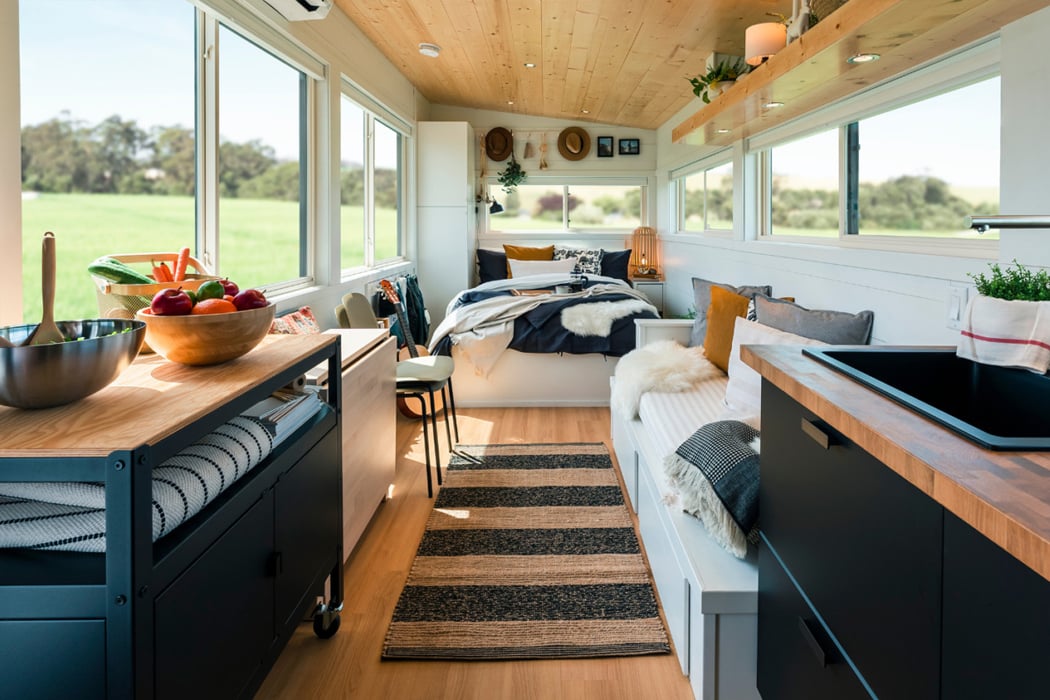
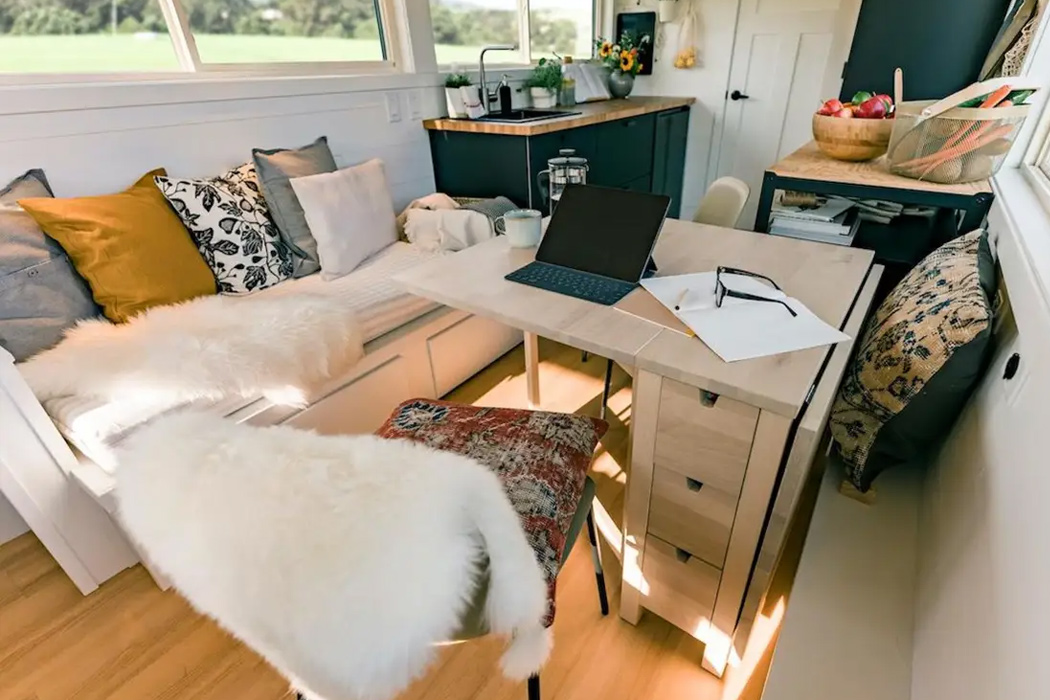
It’s actually surprising that IKEA hasn’t ventured into the tiny house market to date. Given their propensity for designing as a space-saving mechanism, when IKEA finally built this house, we knew it was designed to maximize space and comfort only the way IKEA can! Titled the Tiny House Project, this project shows a partnership between IKEA and Escape Homes to create this 187-square foot design that is being offered for $63,350 only!
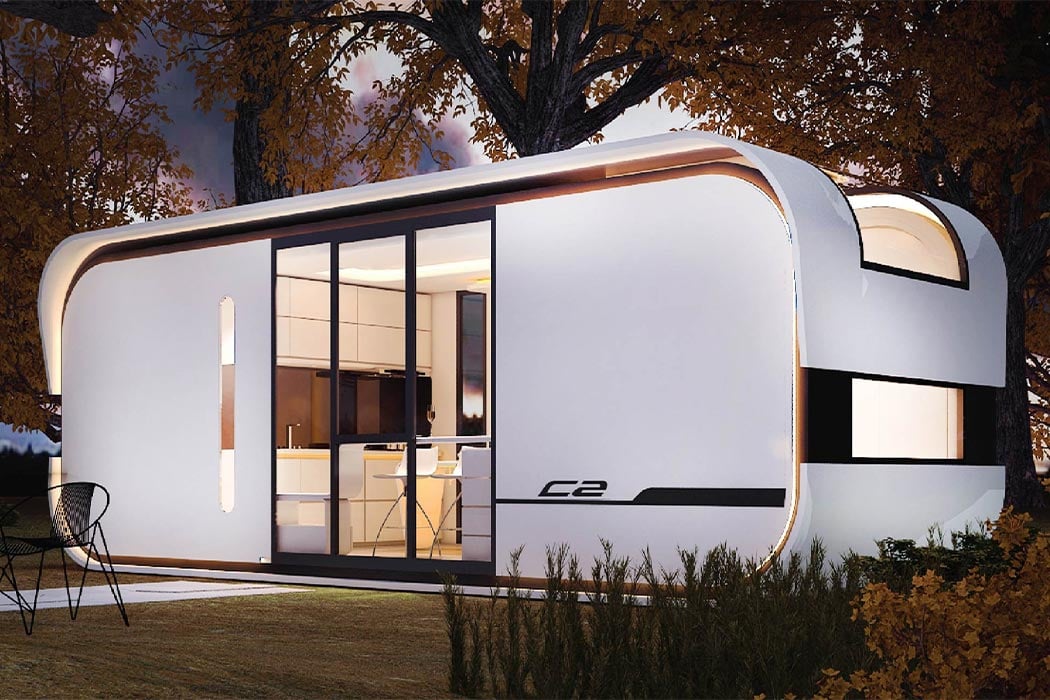
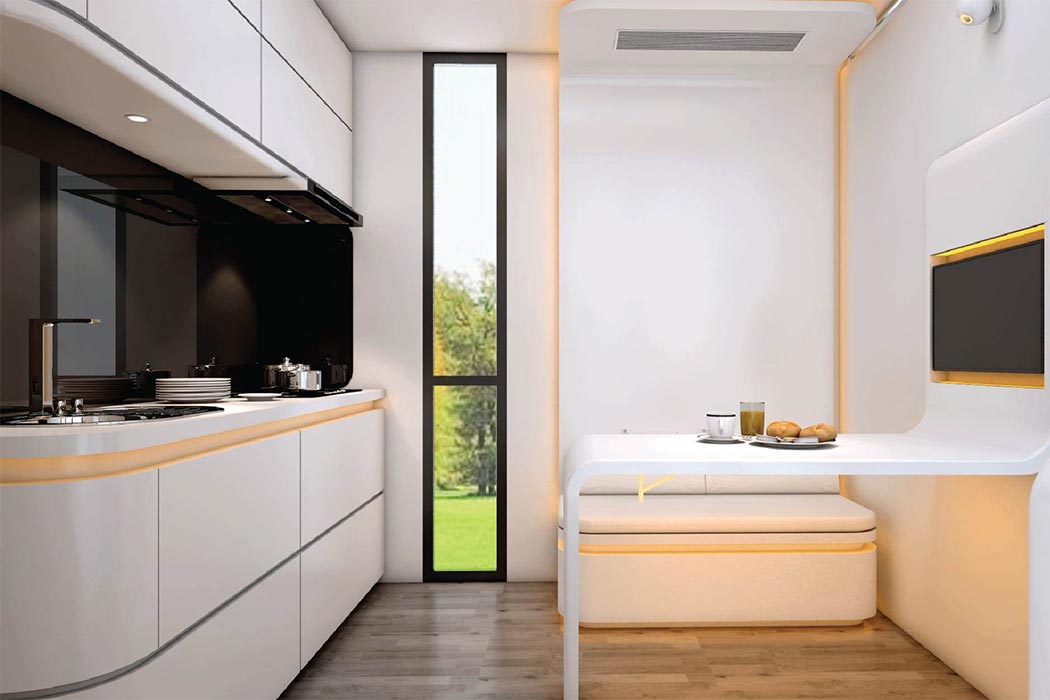
Cube Two by Nestron is a 263-square-foot home that is designed for the future and smart living. This modern compact home is a prefabricated structure that already comes fitted with the latest home appliances that can all be controlled by an AI assistant named Canny. The exterior has smooth curved corners that give it a friendly vibe and the interior offers enough space for a family of four to live comfortably with two bedrooms and an open living area. To make it feel roomier, there is a skylight that runs across the ceiling and floods the space with natural light and also provides a wonderful frame of the night sky. “The open concept increases the usable area by 15%, compared to a traditional house and is perfect for medium-sized households,” says the team.
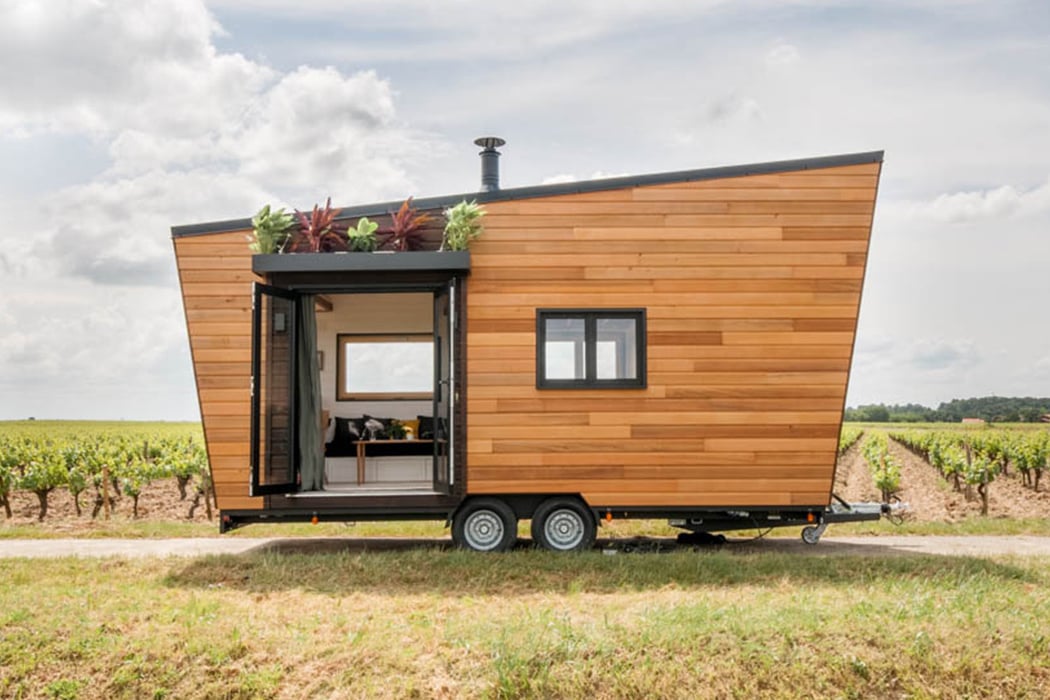
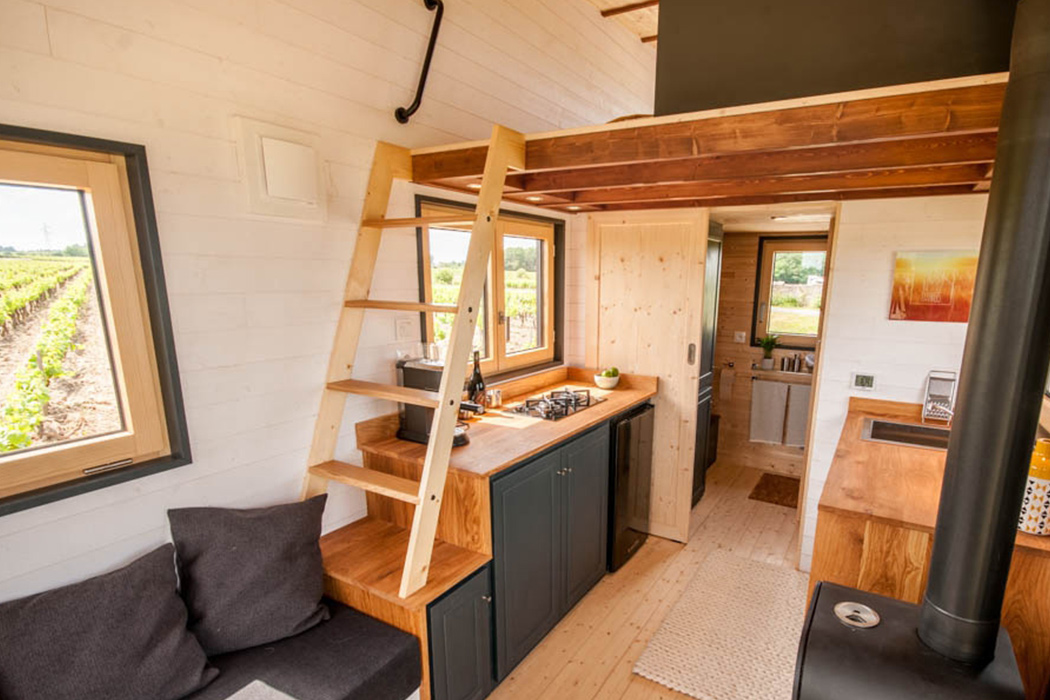
Remember those times in school when we drew a home nestled next to the mountains with a stream flowing next to it? This tiny home brings to my mind that image with stunning clarity! Laëtitia Dupé of Tiny House Baluchon is designed for a French couple and this new abode finds itself in the French Alps, offering great views and ample space to live in. Small details like the positioning of plants above the doorway to the unique shape make this tiny home a quaint way to retire at the end of a long week.

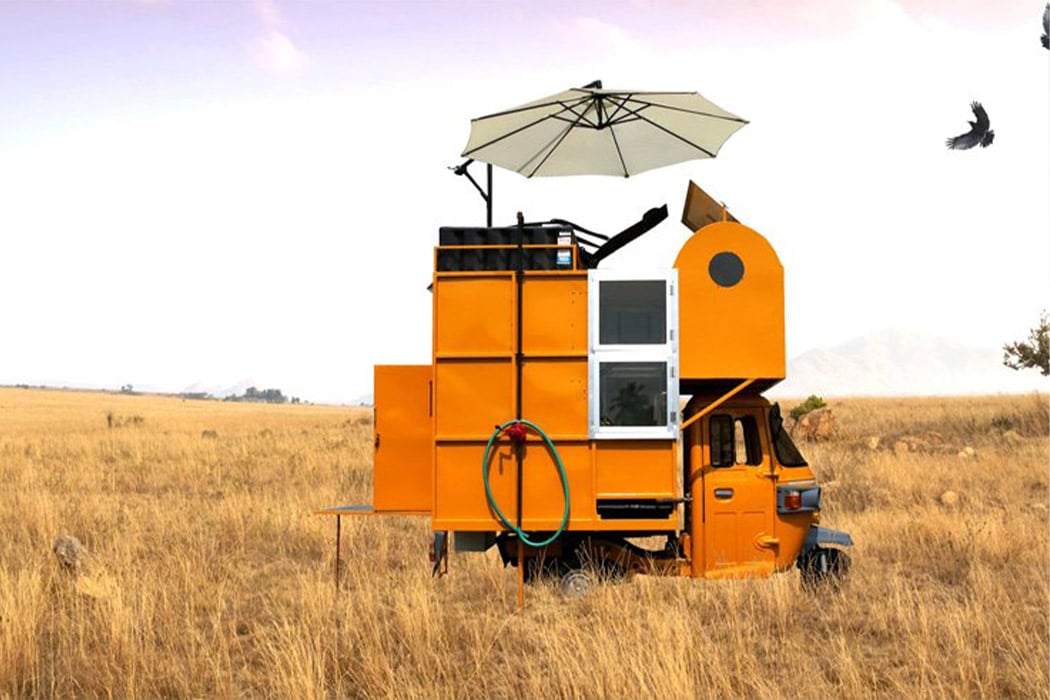
The Solo 01 was inspired by Arun’s own dream to travel the world and own a house – a dilemma everyone in this generation can relate to. It is a compact 6 x 6 feet space that includes all necessities that a person needs to turn a house into a home they can comfortably live in. It is the perfect modern home on wheels for the solo adventurer, “This ingenious small space design transforms a customized 3 wheeler into a comfy mobile home/commercial space. We’ve maximized the total area to give you value that isn’t minimalist but fully utilitarian. The concept is the fruit of research into actual needs; we’ve outwitted complex challenges with simple solutions” says Arun while describing his project. From the humble look of the house, you cannot gauge the exterior’s full strength – it is built to endure most constraints such as topography, material, aesthetics, and weight balance with design details that allow for plenty of natural ventilation.
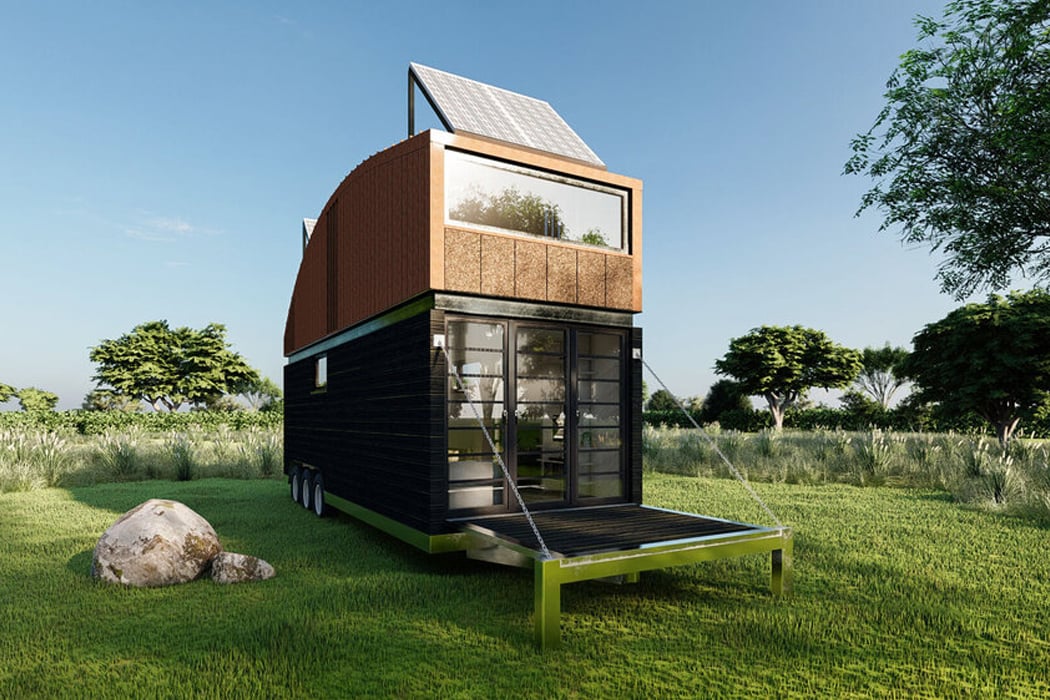
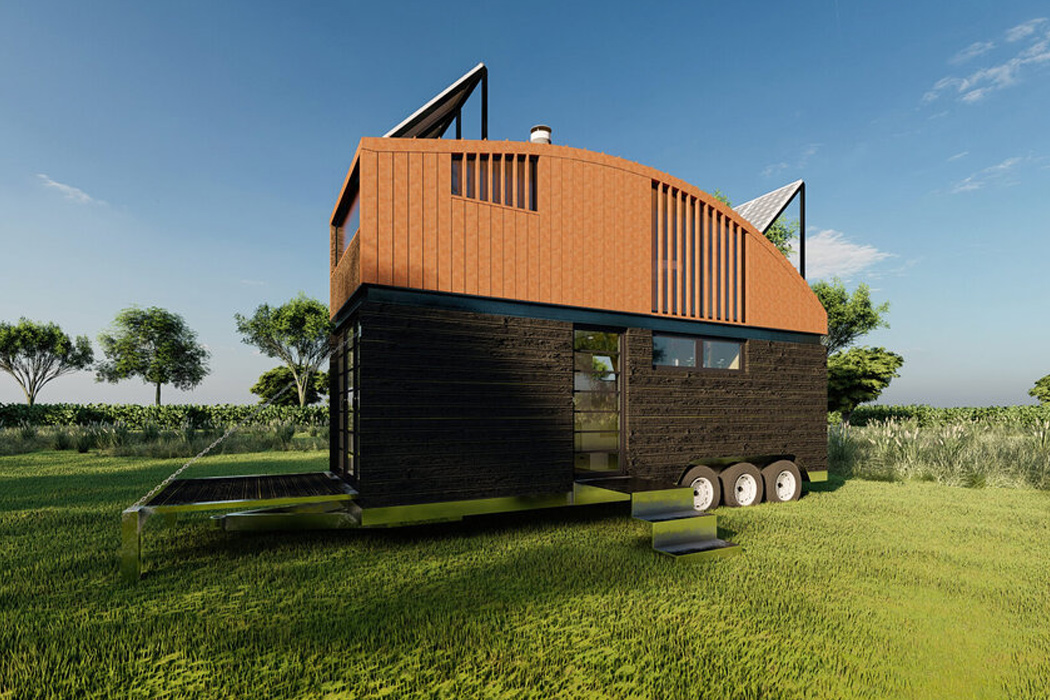
Natura is a wonderful example of the best to come out of the tiny house movement, it is an environmentally friendly home on wheels! “As negative as pandemic has been throughout the world, a positive thing that’s come from it is people have really come to realize that nature is important to people’s lives,” says Smith-Burchnell, Founder and Director of The Tiny Housing Co. One of my favorite things about tiny homes is the loft-style beds because they give you a little private cozy corner and that is precisely how the bedroom in Natura is set up. It has a multifunctional king-sized bed with plenty of storage under the frame. The bedroom also has a single large window that makes it more spacious and allows for a lot of natural light to flood your top floor. The space optimization goes beyond the bedroom, there are many built-in spaces for you to put the things you own like under the stairs as well as in the walls.
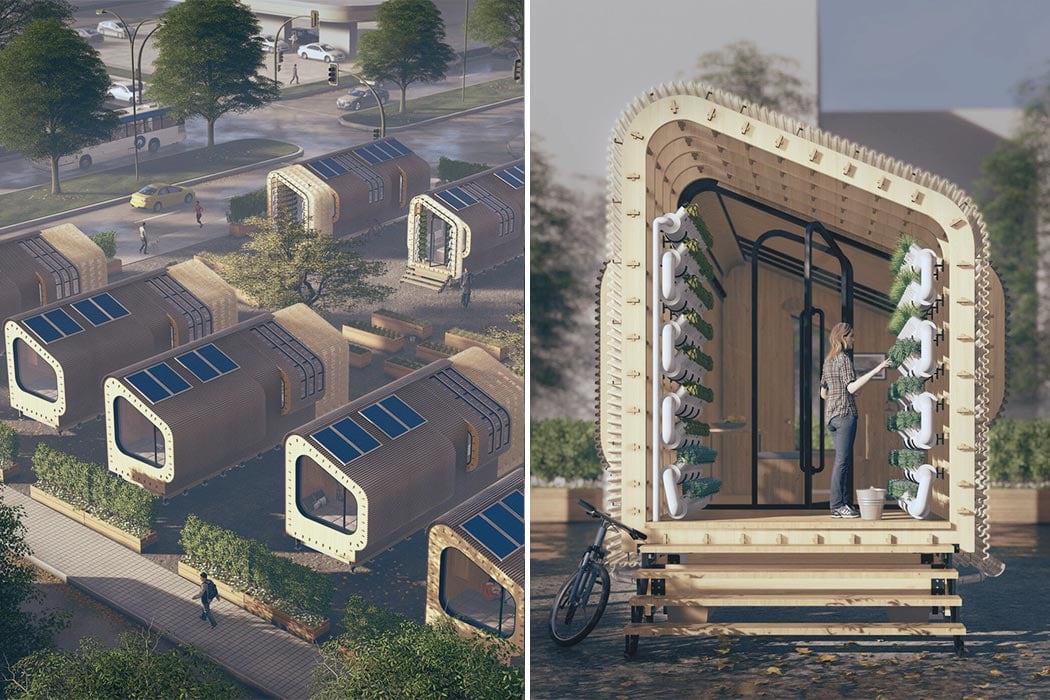
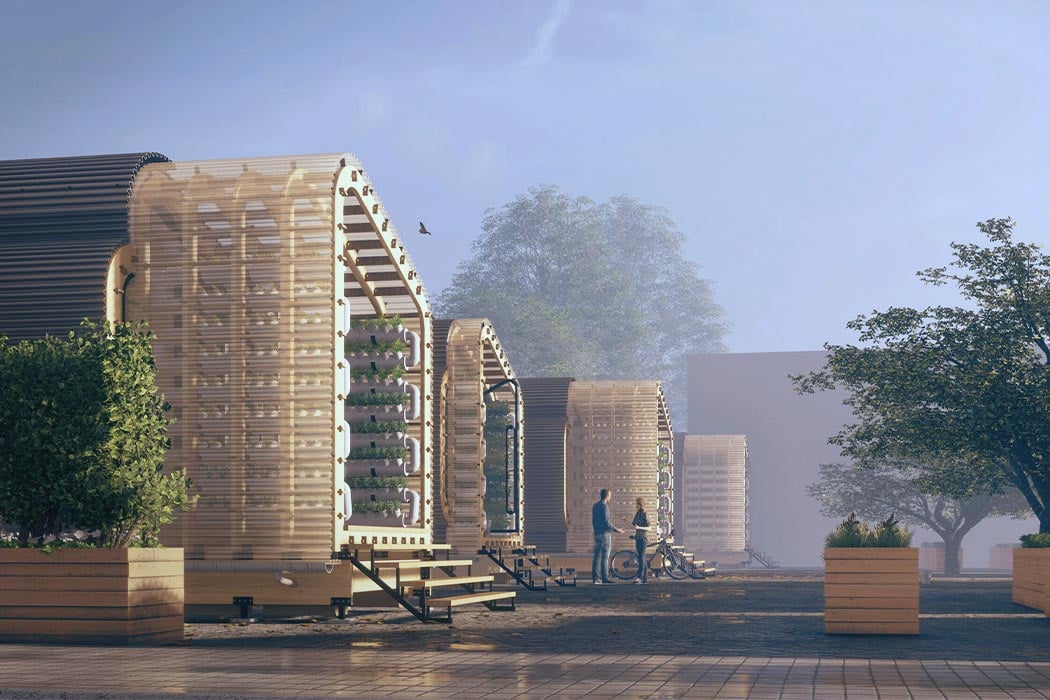
While Vancouver has quickly become one of the most expensive cities to live in, it is not densely populated and there are a lot of vacant spaces that can be put to better use – Shifting Nests sustainable tiny homes is that use! This project wants to transform empty parking lots into a community with gardens and low-cost homes. “The ‘nests’ are a prefabricated housing solution consisting of plywood, metal cladding, and corrugated polycarbonate on a series of simple frames. The jury was impressed by the sensible linear plan layout, segmented into zones for resting, bathing, cooking, living, dining, and farming,” explains the team. Shifting Nests by BLA Design Group won the first prize in the Bee Breeders 2019 Mircohome competition for its futuristic approach to affordable housing that took the environment into account.
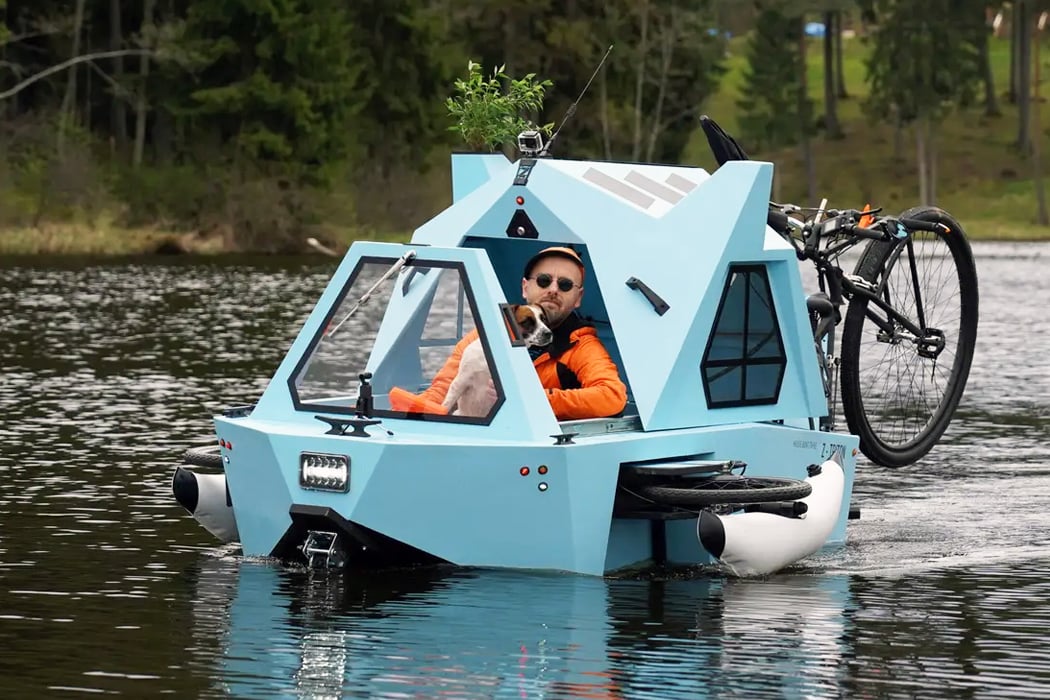
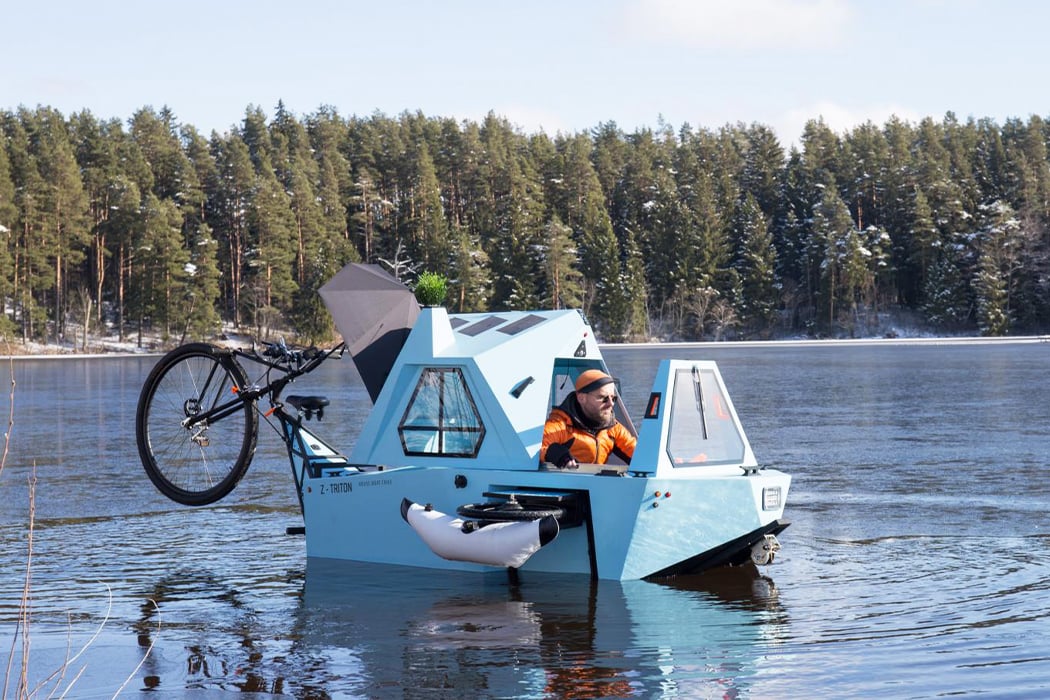
The Z-Triton Electric Houseboat by Zeltini was created as a vehicle that could serve as an alternative to the traditional camper. It is comfortable enough to house two adults for a weekend getaway and the choice of land or water is up to the travelers. The amphibious nature of the modern camper fits into the flexible lifestyle we lead today, especially since air travel is not on the cards anytime soon it is opening up a lot of avenues for local trips in less popular/offbeat locations. The durable houseboat measures 3.6 meters in length, 1.2 meters in width, and 1.55 meters in height. The team is testing the prototype by driving it around in different weather conditions to see if this tiny electric camper can be an all-terrain travel vehicle. It uses electric assistance that lets the users control power, lighting, temperature, and more. Simply fold up the seat and it unveils the floor space for two people to lay down.
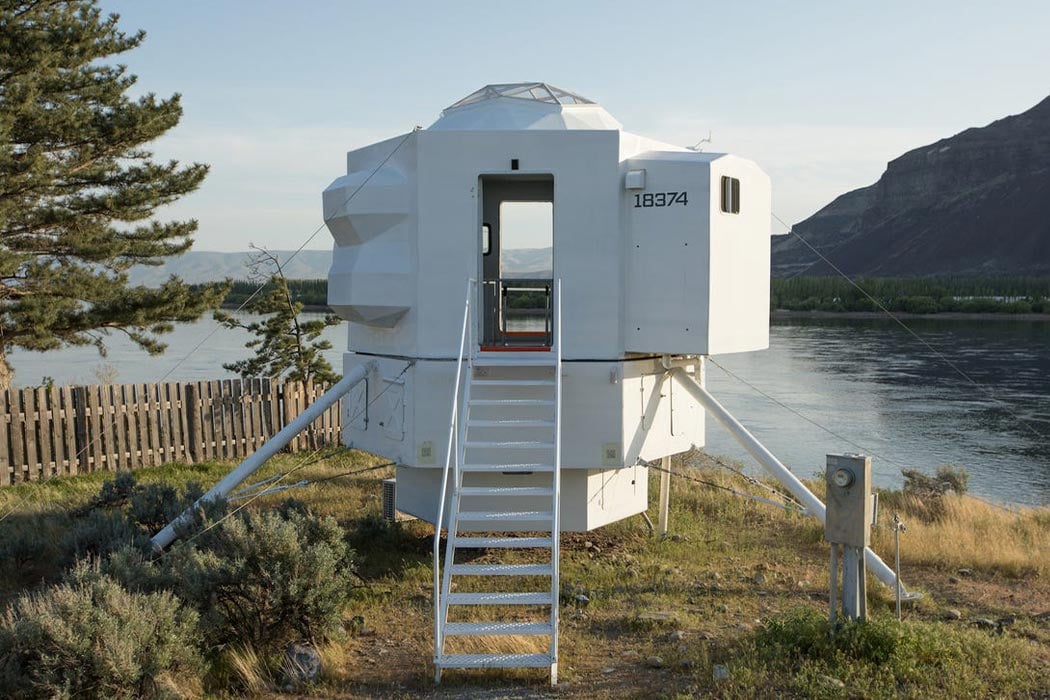
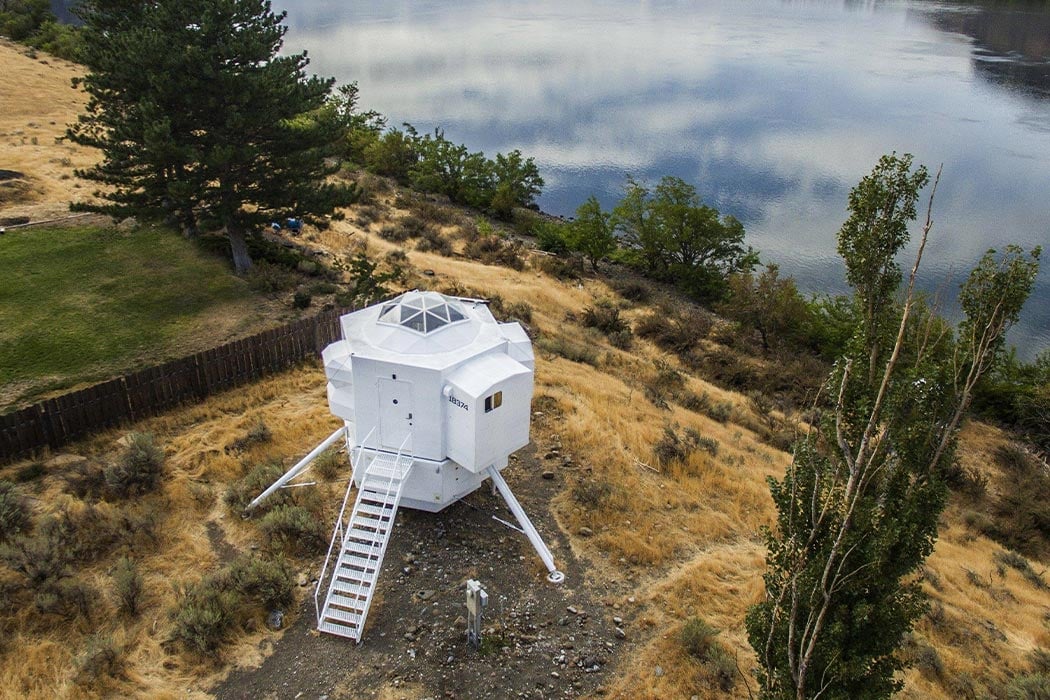
Boat architect, Kurt Hughes, has designed a tiny home in Central Washington modeled after the lunar lander module and it is truly as close as us civilians can get to having a literal out-of-this-world stay. Hughes handcrafted this tiny home to combine his love for houses and boats, and while we have seen many tiny homes having one that looks like a spaceship capsule is exciting! Why the lunar lander? Because it was a home and a ship. Obviously, it is not as technically complex as a real NASA lunar lander, so living won’t require any special training and it will certainly be more comfortable. Unlike the real Apollo 11 module, this Lunar Lander is very spacious on the inside. The 250 square feet hexagonal pod weighs 3000 pounds and sits on the banks of Columbia river so you have a lot of open ‘space’. There is a small deck for the inhabitants to enjoy the view and Hughes tried to make sure the pod has a minimum impact on the environment around it.
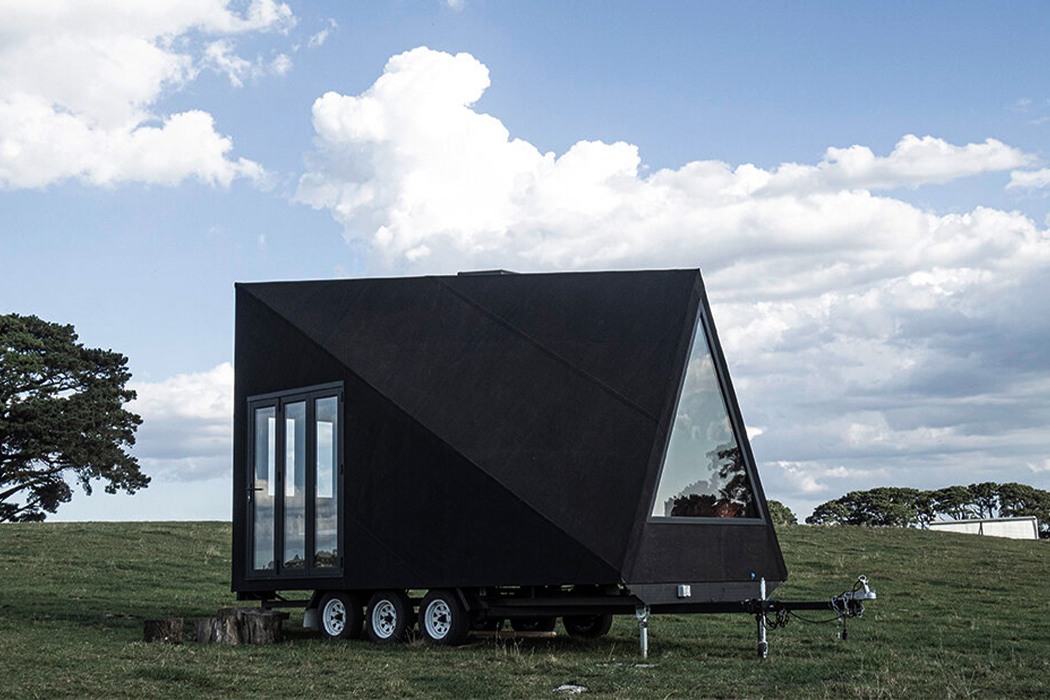
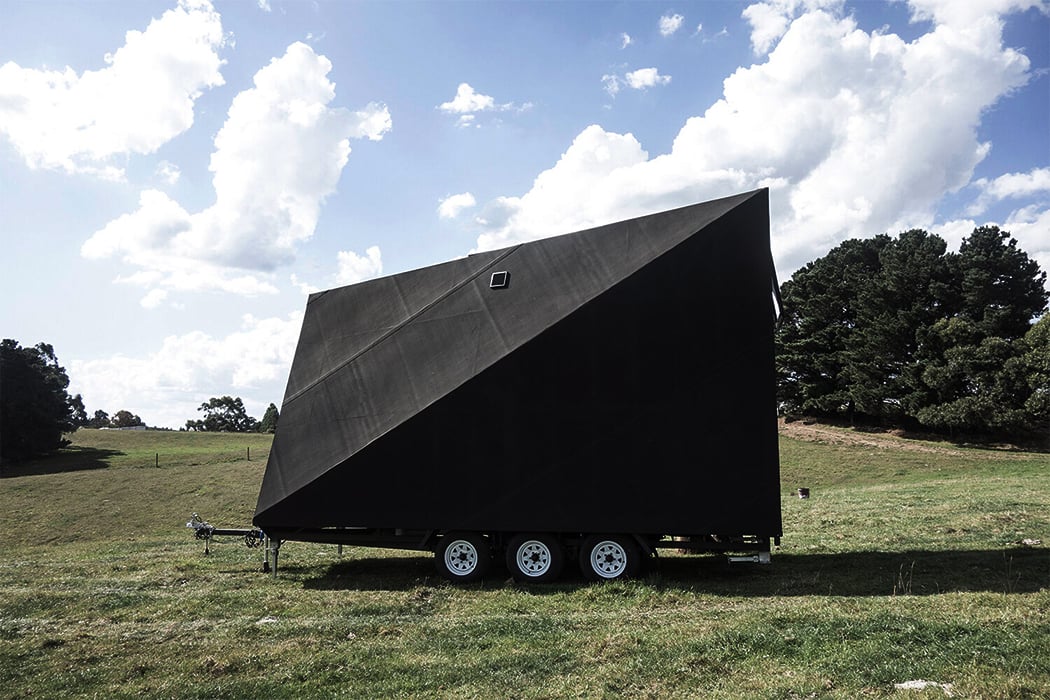
Studio Edwards’ Base Cabin gives the micro-living designs a whole new angle – literally! The angular shape of this tiny house on wheels makes it stand out while still being subtle. Inspired by the typical A-frame cabins in the woods and airstream trailers, this little home is built on a tri-axle trailer. “The A-frame is structurally efficient and uses less material than conventional portal framed buildings. Mute in its appearance and clad in black rubber makes it blend into its surroundings,” says the team. Don’t be fooled by its size, the Base Cabin comes fully equipped with a queen-size bedroom, living room, bathroom, and kitchenette. The angular paneling makes for a cozy bedroom setting with the A-frame roof. The roof lights help conserve energy and the accordion-like windows open up completely to make the home more spacious and airy.
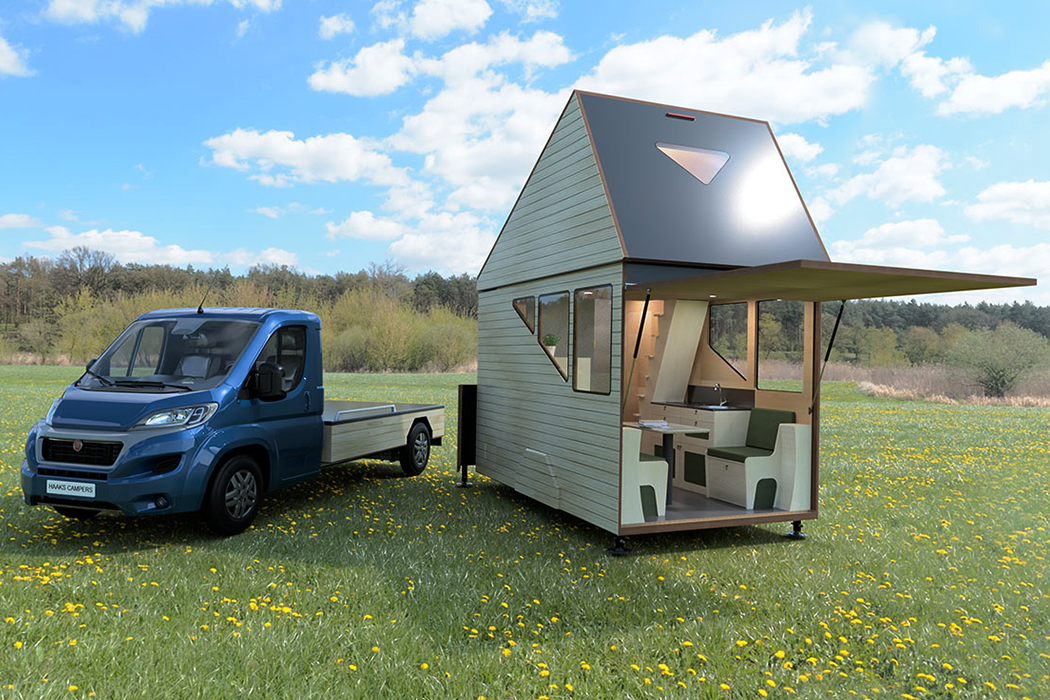
Haaks Camper’s durable camper is actually a hidden tiny home that brings exceptional comfort and enhanced capabilities while you choose your views. The compact structure is capable of being transported on a flatbed truck so you can bring your home and turn it into a vacation home in any place you like. Flexible lifestyle goes hand in hand with pop-up home designs like the Opperland camper that offers a sleeping loft as well as a lower section open for meal preparation, dining, relaxation, and other activities. A triangular pop-up roof transforms the wood-clad camper into your tiny home with all amenities and appliances. There is a small bathroom at the back of the camper including a shower and the staircase opposite it that leads to the upper level where a double mattress fills the space illuminated by a whimsical triangular window located in the pitch of the roof.
Can’t get enough of these modern minimal tiny homes? Check out more of our curated collection here!
via https://ift.tt/2nqSsIm
Post a Comment
Note: Only a member of this blog may post a comment.