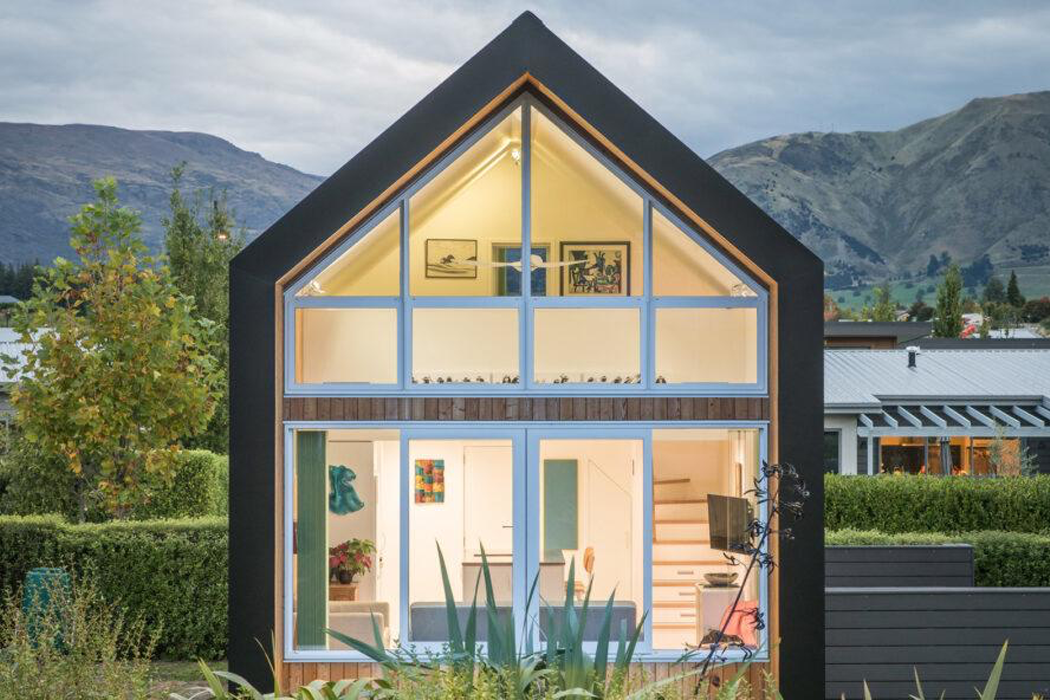
The design concept behind Kirimoko can be traced back to a bike trip, taken by the tiny house’s clients, Will and Jen, which required both of them to live completely out of pannier bags. Kirimoko, designed by Condon Scott Architects is a tiny home located in Wanaka, NZ, which has received several awards, including the New Zealand Institute of Architects 2019 Southern Architecture Award and a bronze award at the 2019 Designers Institute of New Zealand Best Awards, for the measures taken in the home’s Passive House approach during construction.
Condon Scott Architects utilized Passive House construction to bring Kirimoko to life. Passive House is a fundamental concept that provides indoor, thermal comfort by using energy sources of heat from inside the building. This construction concept requires solid, high-level insulation, and airtight design. Describing the details of the home’s build, Condon Scott says, “With a combination of Passive House measures and structural insulated panels, virtually no additional energy is required to maintain a consistent level of thermal comfort against the backdrop of the unforgiving Central Otago climate.” The builders installed structural insulated panels for the roof and walls of Kirimoko. SIPs are ideal for prefabricated structures because they maintain a solid foam center and are exceptionally airtight, requiring no thermal bridging, which is a form of heat transfer and a major source of energy loss.
The structure’s external cladding is showcased with a combination of larch weatherboards and asphalt shingles, providing a very subdued, and coy energy for the outside of the home. The seclusion of Kirimoko was achieved by keeping three-quarters of the building’s whole exterior closed, but entirely opening up one of the four facades to a floor-to-ceiling, glazed window. The window of the home’s north panel offers a full view of Kirimoko’s insides and was chosen specifically because, in the Southern hemisphere, sunlight comes from the north, so during the winter months, ample sunlight can be gained for indoor heat, but during the summer months, Kirimoko’s deep eaves help mitigate overheating. Additionally, inside Kirimoko, every corner and piece of furniture offers expansive pockets of storage so that despite the compact size and Passive House measurements, this home still buzzes with energy.
Designer: Condon Scott Architects
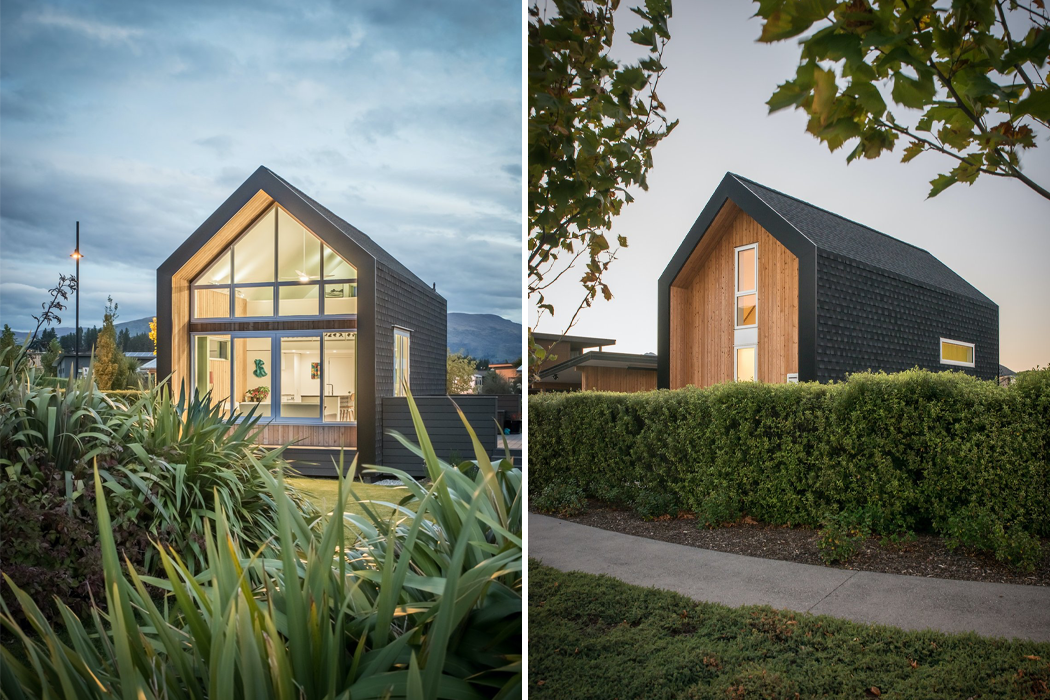
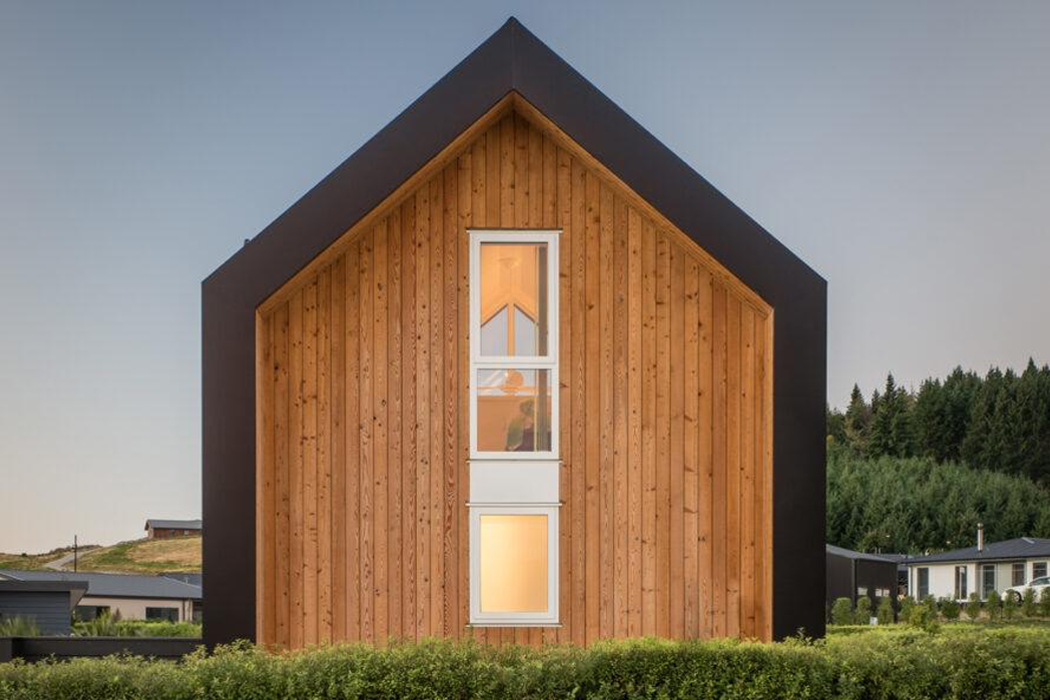
The decision to migrate to a 30-square-meter plot of land in Wanaka, New Zealand’s gateway to the Southern Alps, dawned on the couple after living happily for months on a cycling tour on just the bare essentials contained in their panniers.
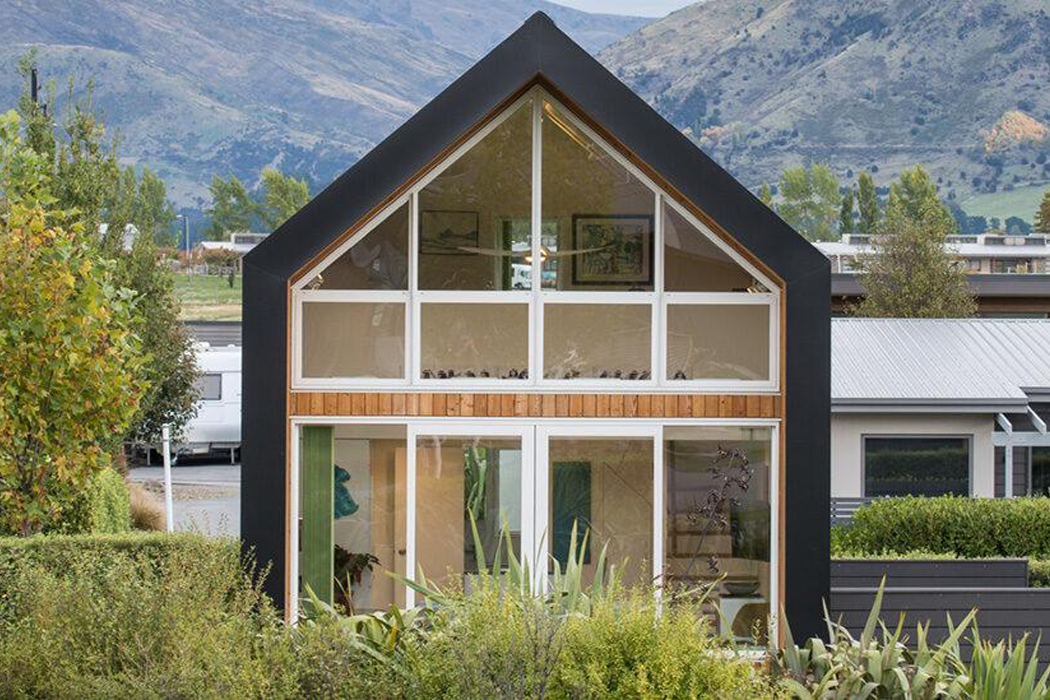
However, even with both the small amount of land occupied by Kirimoko and the structure’s no-frills attitude, this little home still “packs a punch,” as Condon Scott puts it, and makes smart use of every nook and cranny.
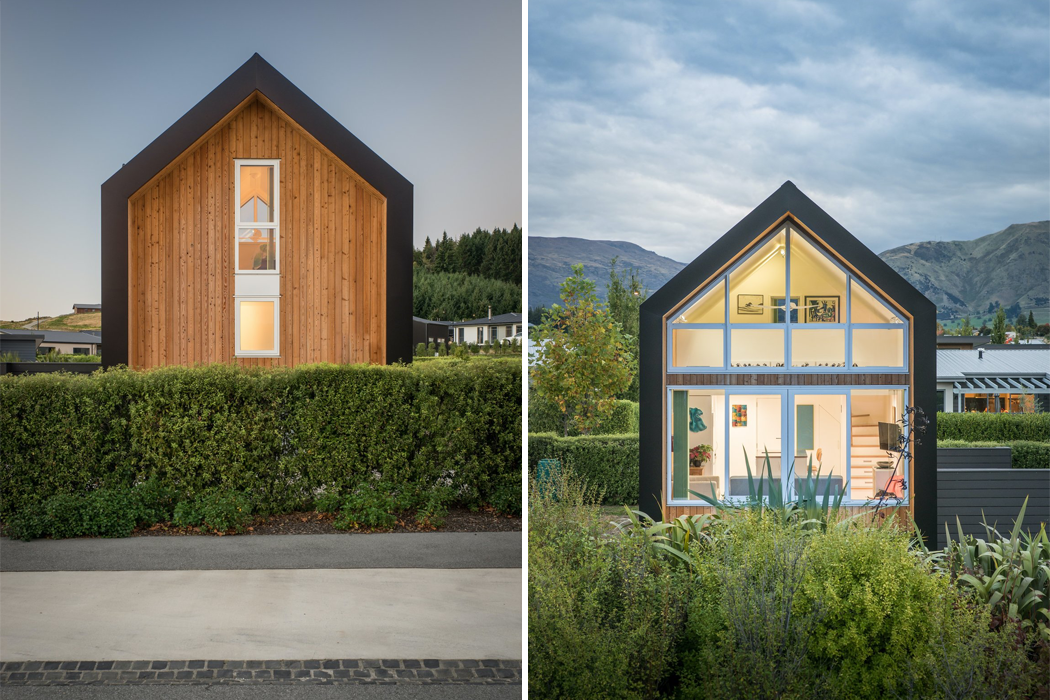
While the decision to live with less stuff could certainly lend itself to a sustainable sort of lifestyle, the couple let their own experience on the road and their intuition guide the design process. According to the couple, living with less is not so much a frugal statement, as it is a natural tendency and this sentiment shines through the home’s construction process.
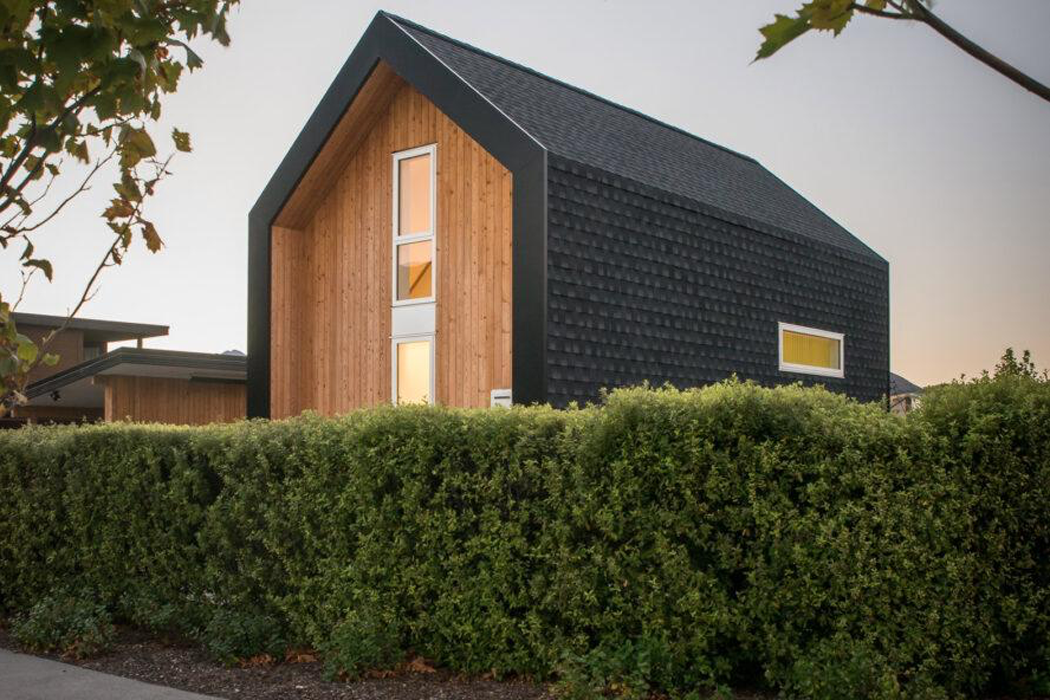
Situated within a busier, suburban neighborhood, privacy inside the insulated walls of Kirimoko was essential.

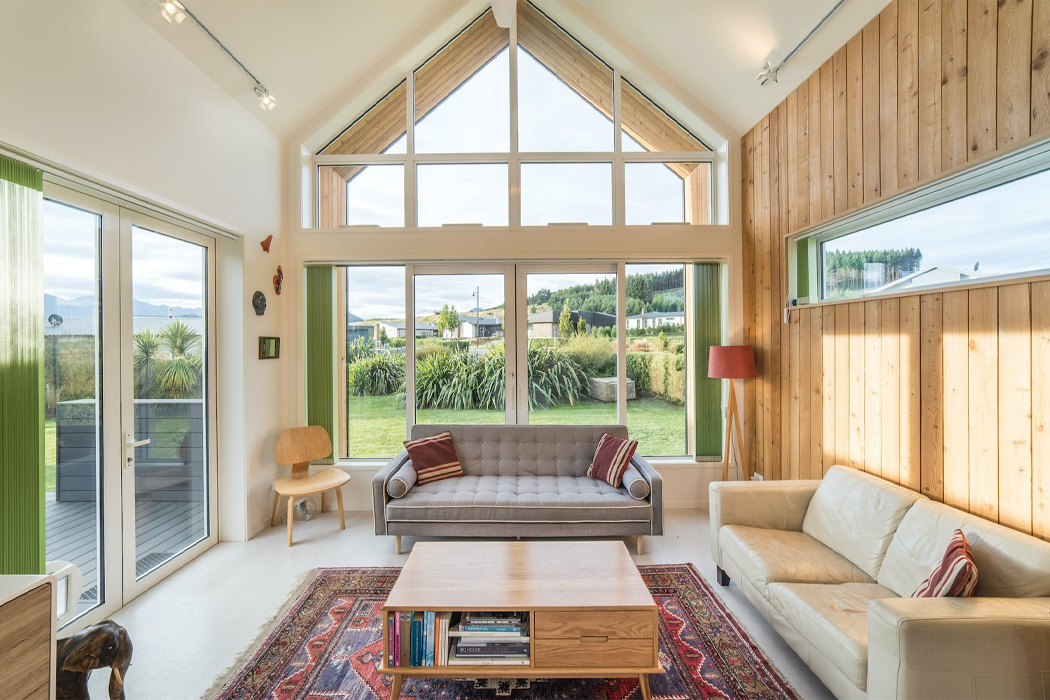
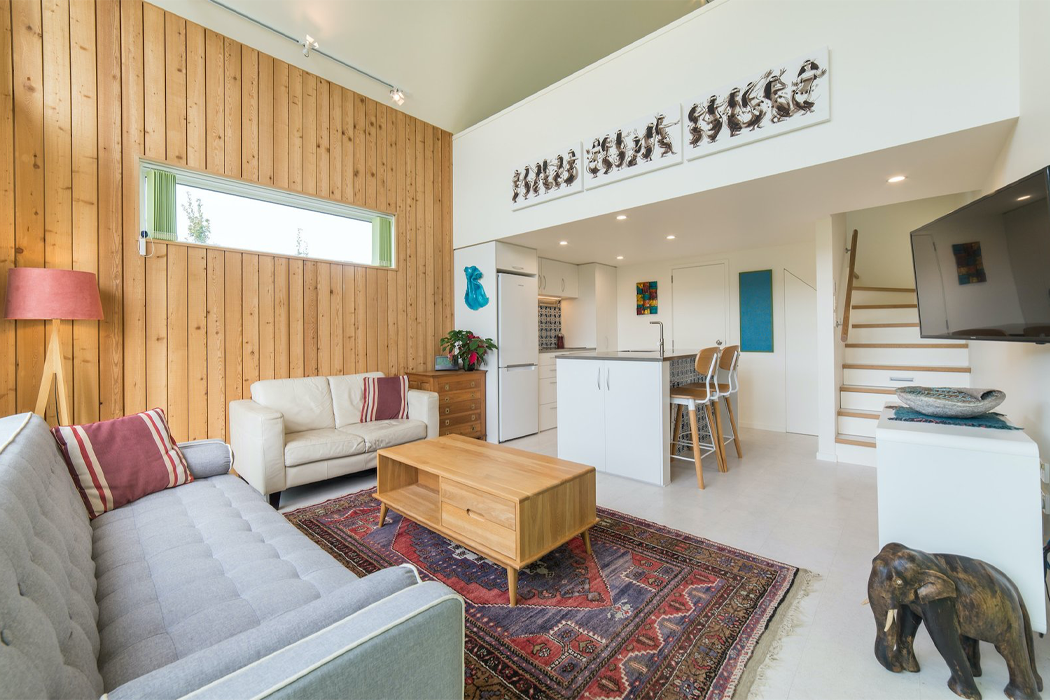
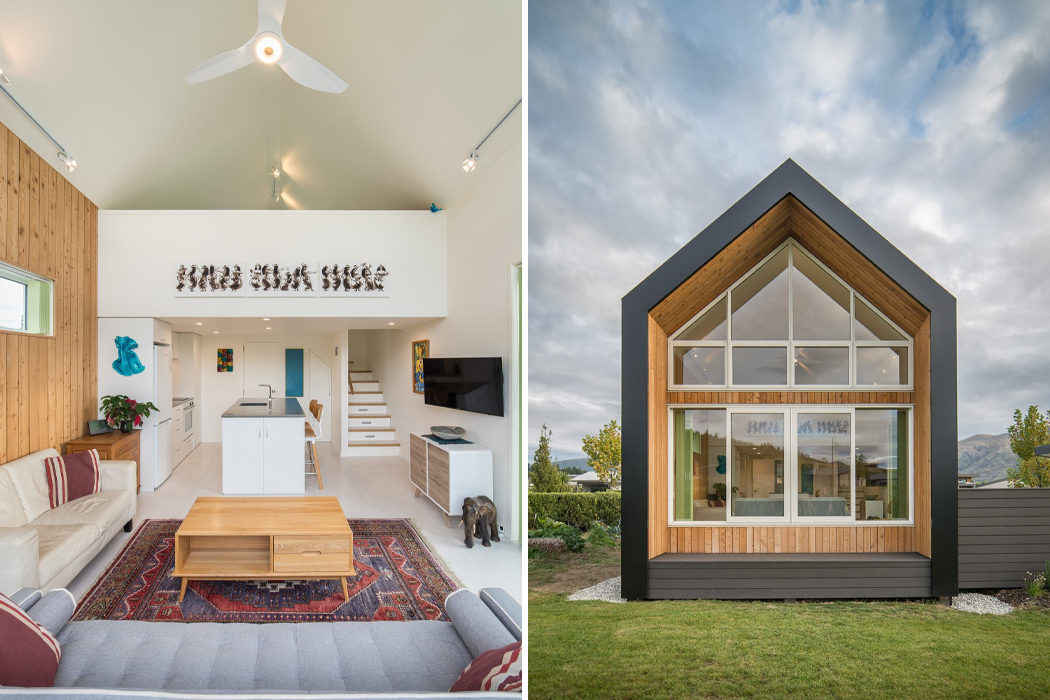
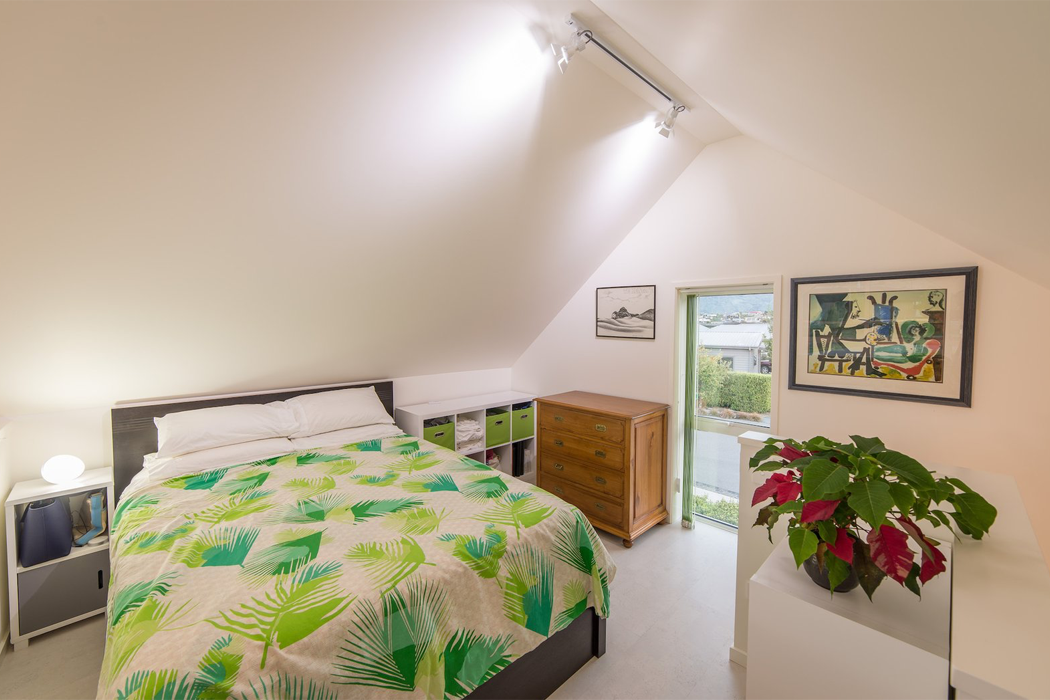
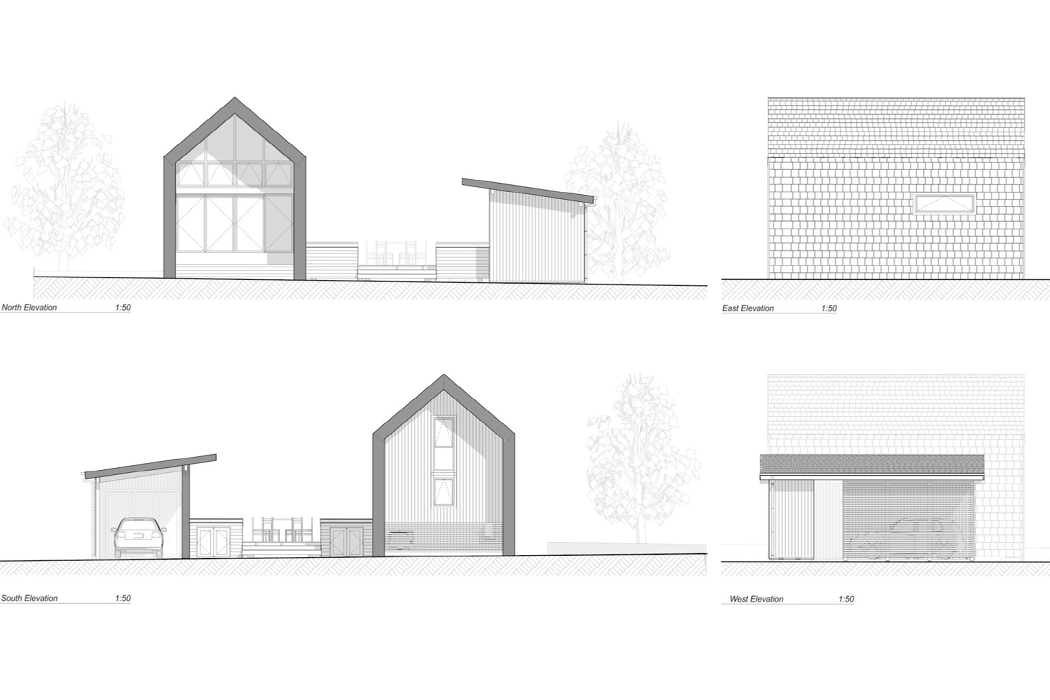
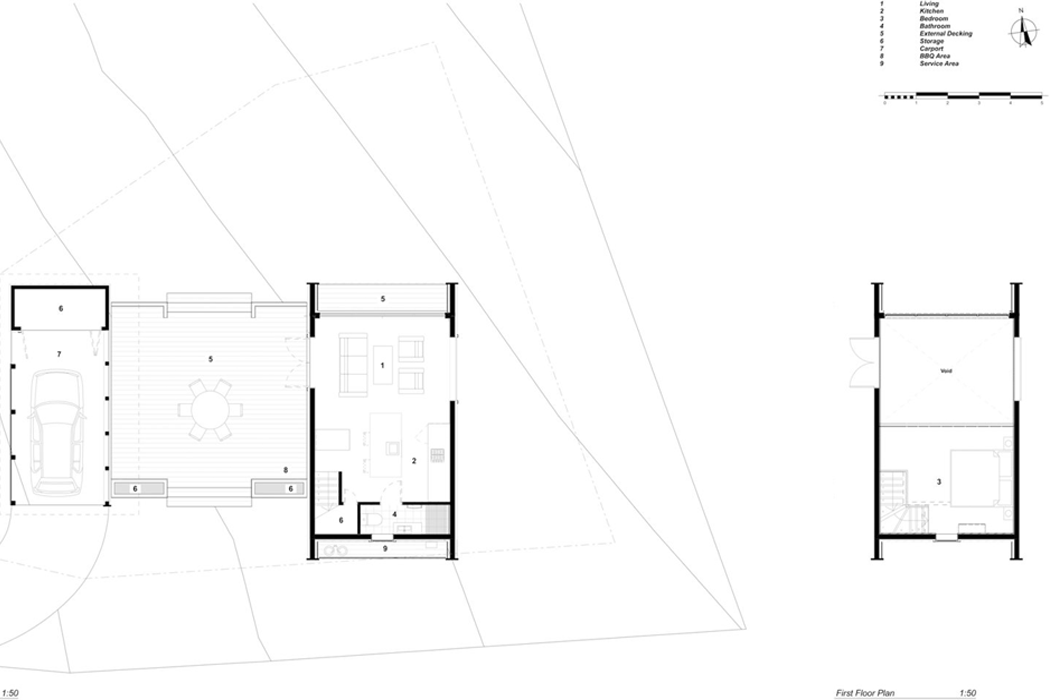

via https://ift.tt/2nqSsIm
Post a Comment
Note: Only a member of this blog may post a comment.