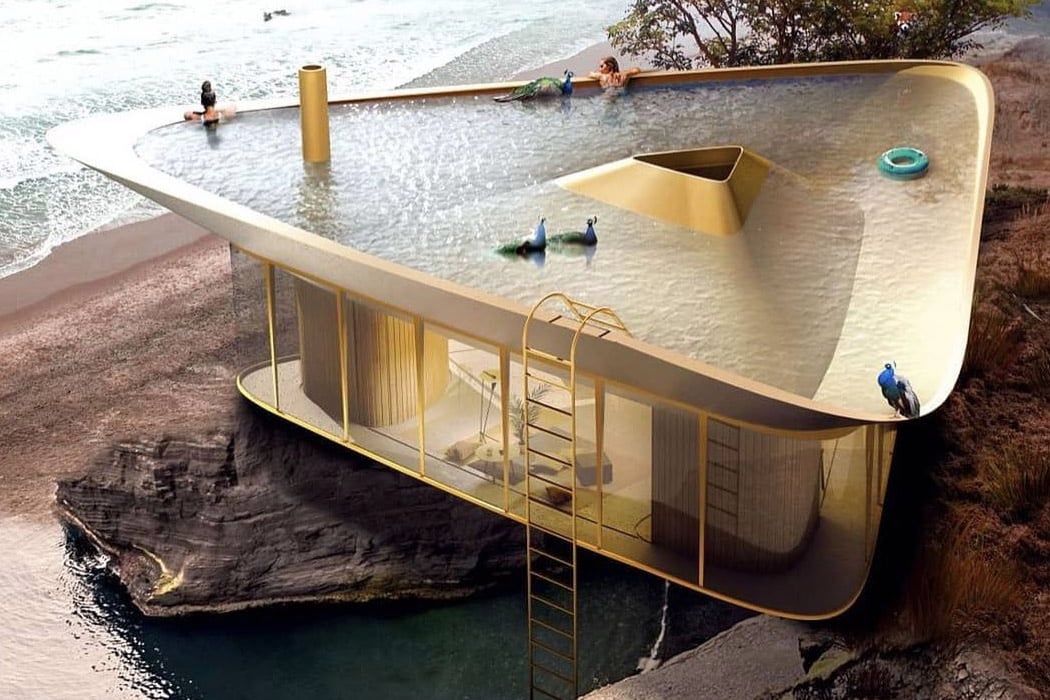
I don’t remember the last time I jet-setted away on a vacation! This pandemic has caged most of us to our homes (with good reason though), and vacations seem like out of reach propositions. At a time when we could bounce off on holidays, I thoroughly enjoyed lazying by the pool in an exquisite holiday home! I love warm, open, and buzzing summer homes, where you can spend your days swimming in the pool and sipping on chilled Pina Coladas! In the memory of those beautiful summer days, we’ve curated a collection of exciting holiday homes that you can visit next summer (if the virus allows us that is)! Shades on, vacation away!
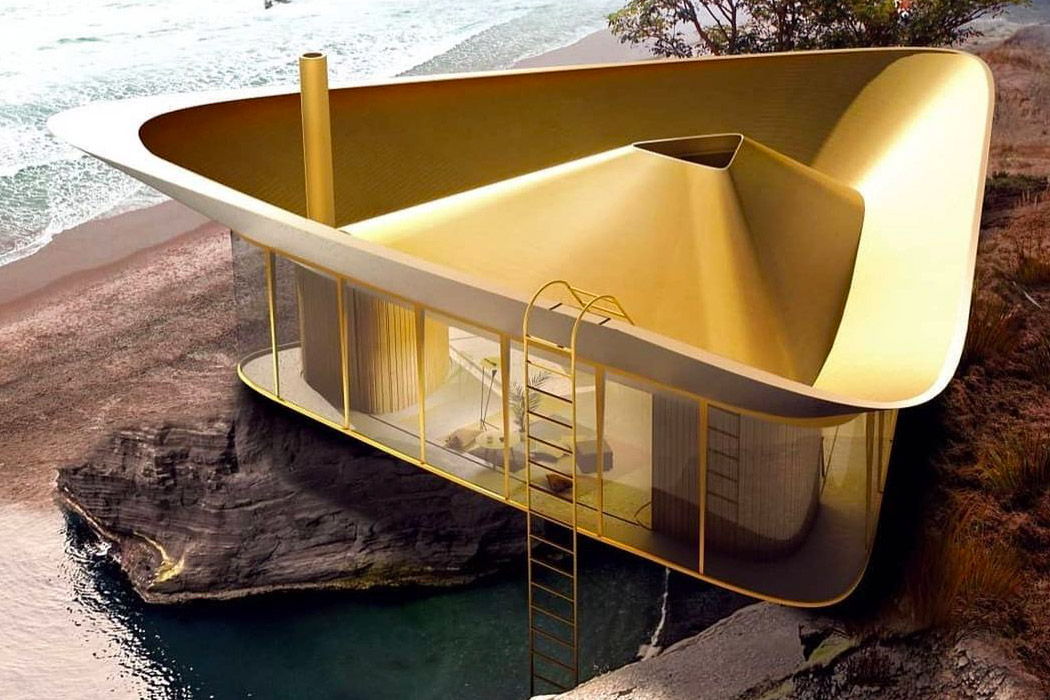
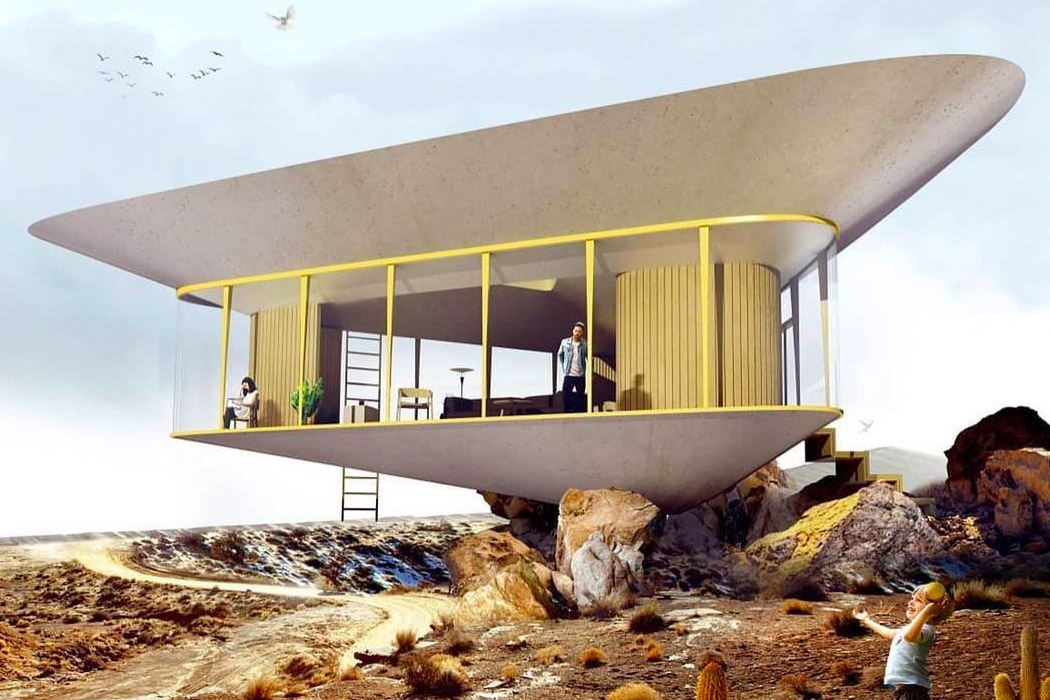
This summer house by @anti__reality reverses the roof to create space for a pool! These architectural renders balance the fine line of mixing reality and inspirational design. Summer House is a coastal vacation home where the unique triangular roof can also be used as a pool. The one-floor structure would encompass 914 square feet (85-square-meters) with sweeping floor-to-ceiling windows to make the most of the view. The triangular layout of the house is made up of two core zones: a living space and a swimming pool. Inside, an external passage with a panoramic view of the seaside wraps around a multi-functional space that can be used as a living + dining area. The interior space can be configured to suit the needs of the resident with space available for a bedroom, a bathroom, and a kitchen. These cores can be used to create three small oval rooms, constituting the only permanent element of the interior. They can also be opened up entirely to create walls that enclose the interior space completely, creating privacy from the outside world. The cool part about this concept is the layout can be controlled via a mobile panel on the wall.
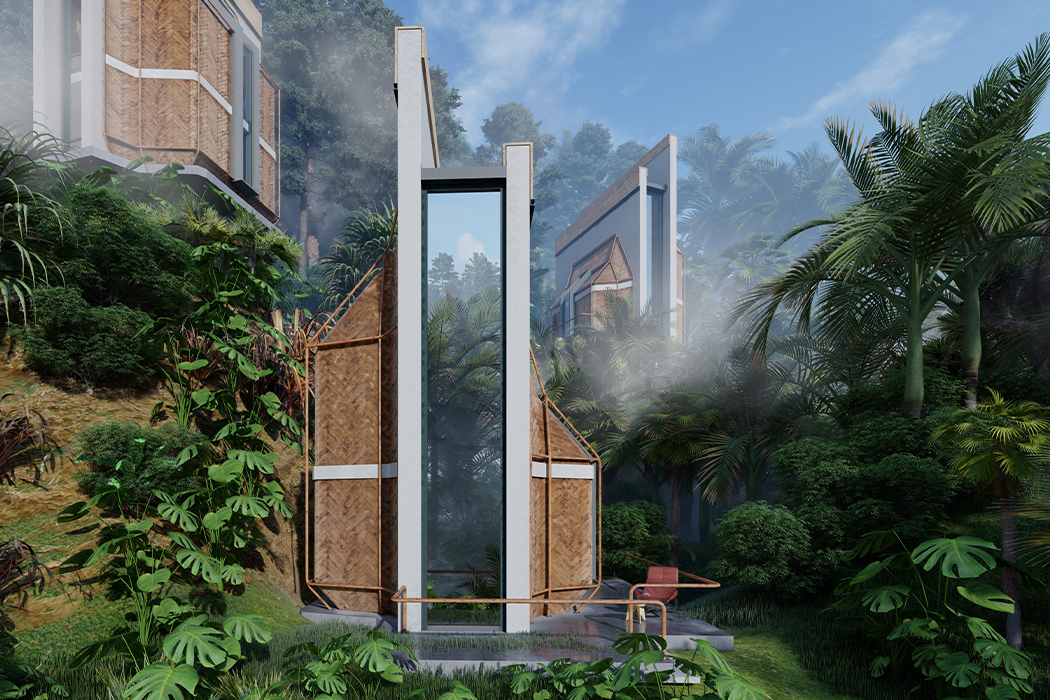
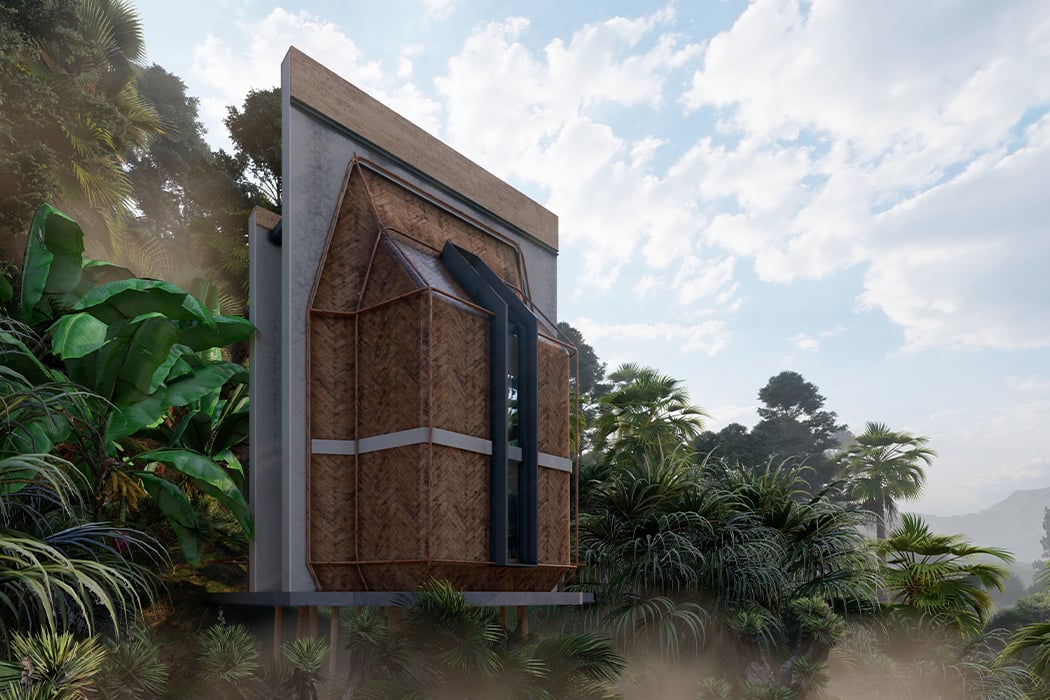
The Eibche by Shomali Design takes the cabin game to a new level by incorporating the best of Balinese culture, modern architecture, and cozy interiors. The elevated structure weaves concrete and bamboo into its design. The team has used locally sourced building materials – wood for the structure and a brick-stone combination for the foundation. The frame is then ‘cemented’ by concrete which brings in a hint of modern minimalist architecture. The designers chose organic materials in order to create harmony with the environment so Eibche showcases a lot of bamboo poles, woven bamboo, coconut wood, and teak wood in both the interior as well as exterior. The Eibche cabin has managed to blend the contrasting aesthetics of a tropical mood board with contemporary architecture and has not disturbed the delicate balance between them – it all looks like it was born from the Balinese land.
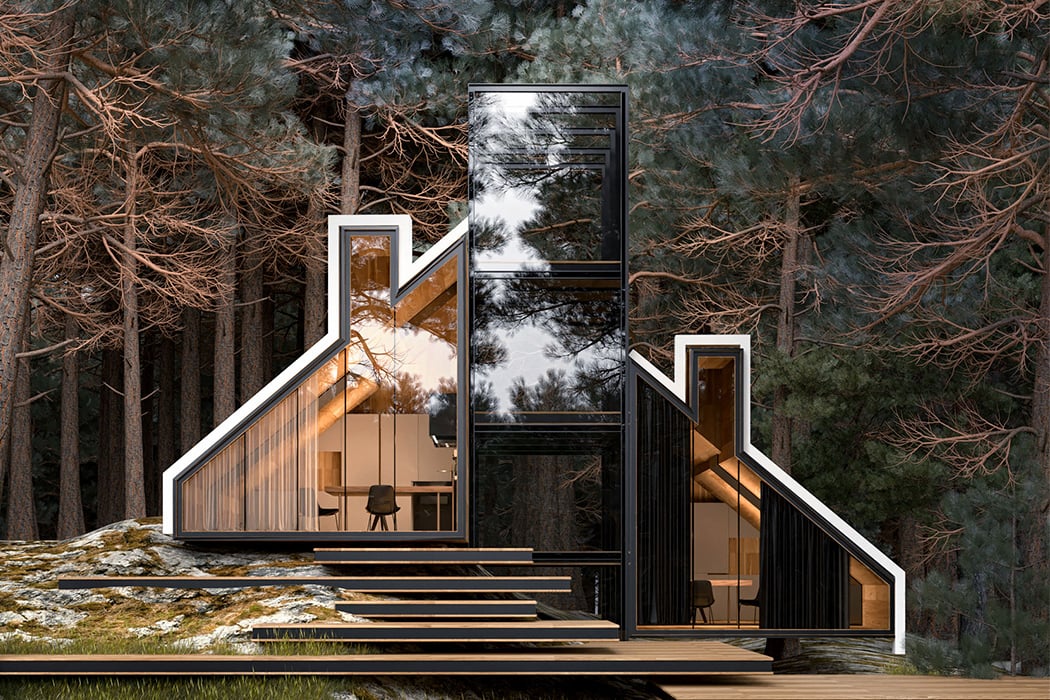
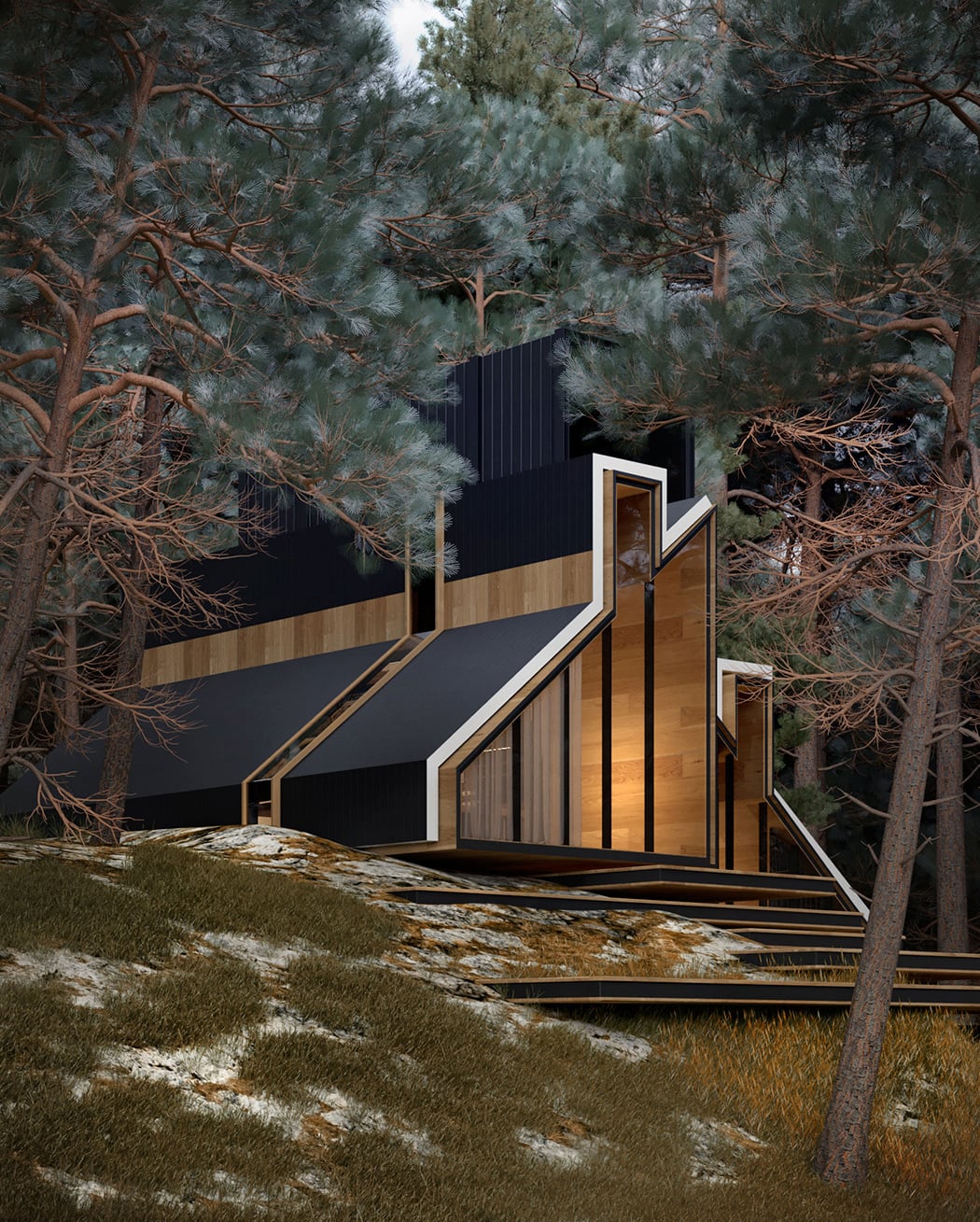
Located on a slight incline at the edge of a forest, Nerovnya’s secluded and spacious vacation home YORK house is the ultimate get-away we have all been crossing our fingers for! In adherence to his design philosophy, Nerovnya uses bare geometrical shapes in an unusual and unique manner, and this time he decided to make “a common gable roof” the star of the structure. Functioning as a beautiful holiday destination for huge groups of friends and family, YORK house comprises a three-story structure, incorporating four bedrooms with individual bathrooms, that can accommodate up to eight people or more. Each bedroom provides a serene view of the stunning outdoor surroundings, amped by the fact that the house is located on an inclined edge. Waking up to rays of the sun pouring into your bedroom and the view of the forest to bid you goodnight sounds like heaven on earth to me! The panoramic glass doors and windows slide effortlessly, merging the interiors of the house with its exteriors. Not to mention the multi-leveled terraces allow you to saunter out for a breath of fresh air without actually leaving the premises of the home.
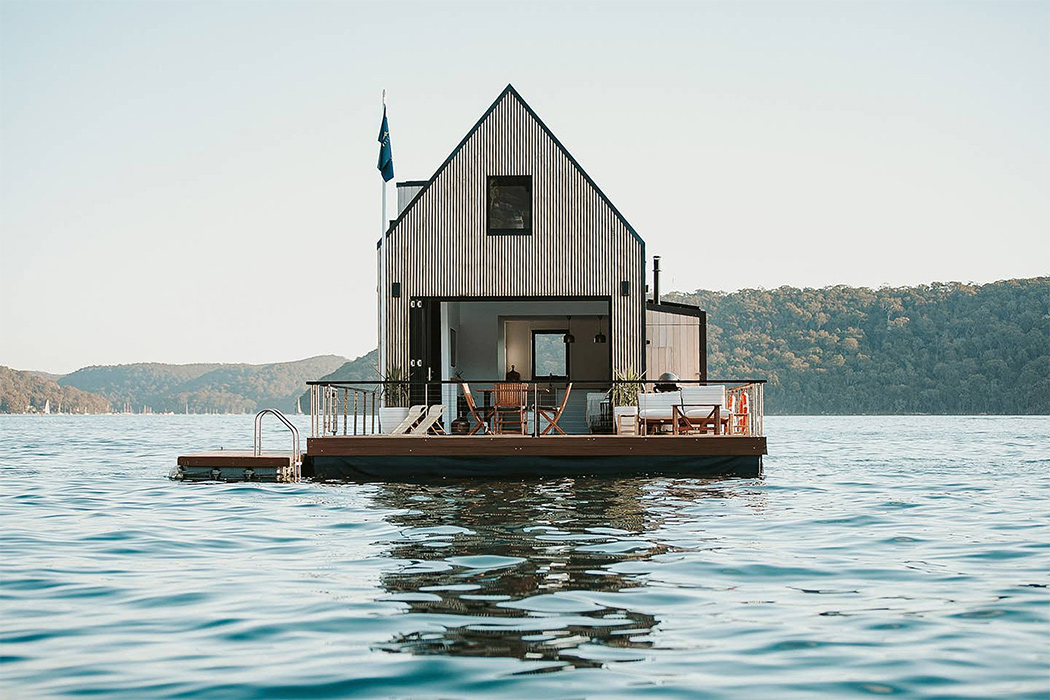
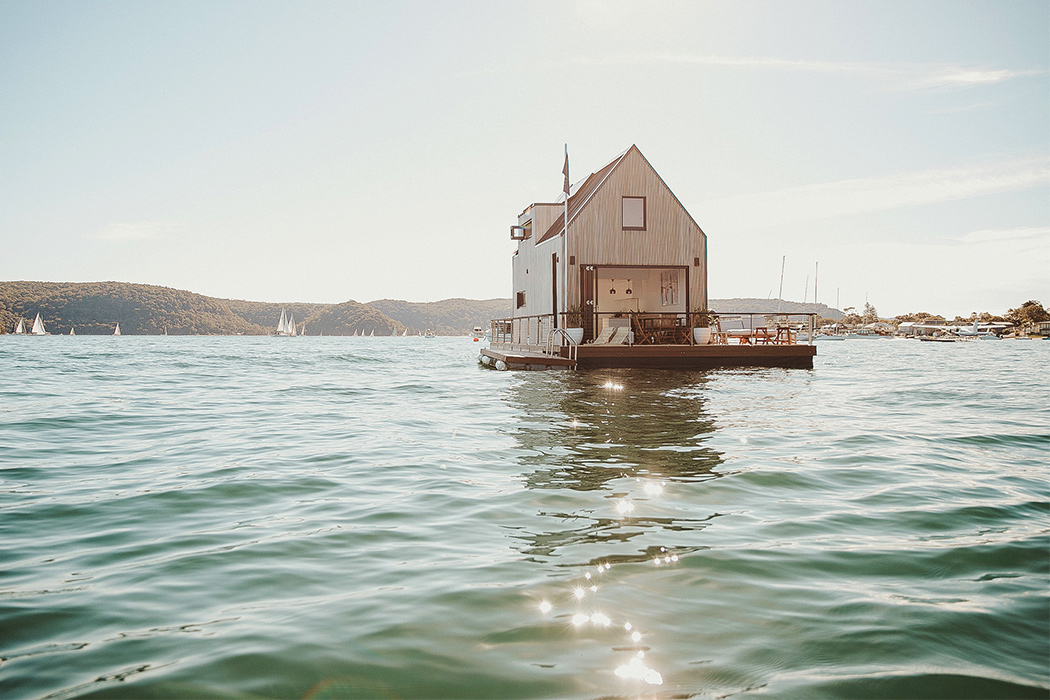
The Lilypad is a luxury villa designed by Chuck Anderson and is anchored just north of Sydney’s Palm Beach. Anderson is a boat enthusiast so it is no surprise that he created a floating house! This beautiful Airbnb is also eco-conscious, it is completely solar-powered and is slowly helping us pivot towards sustainable travel. The exterior of the house is made from timber and includes an open living area, a wine cellar, a sleeping loft, and, of course, a bathroom (for all that wine that we will consume post quarantine on our holiday!). To feel fancy, you have alfresco dining (which means you can eat your food while enjoying the breeze and sun when going outside is cool again) and sunbathing area on the lower level which also boasts of an expansive terrace.
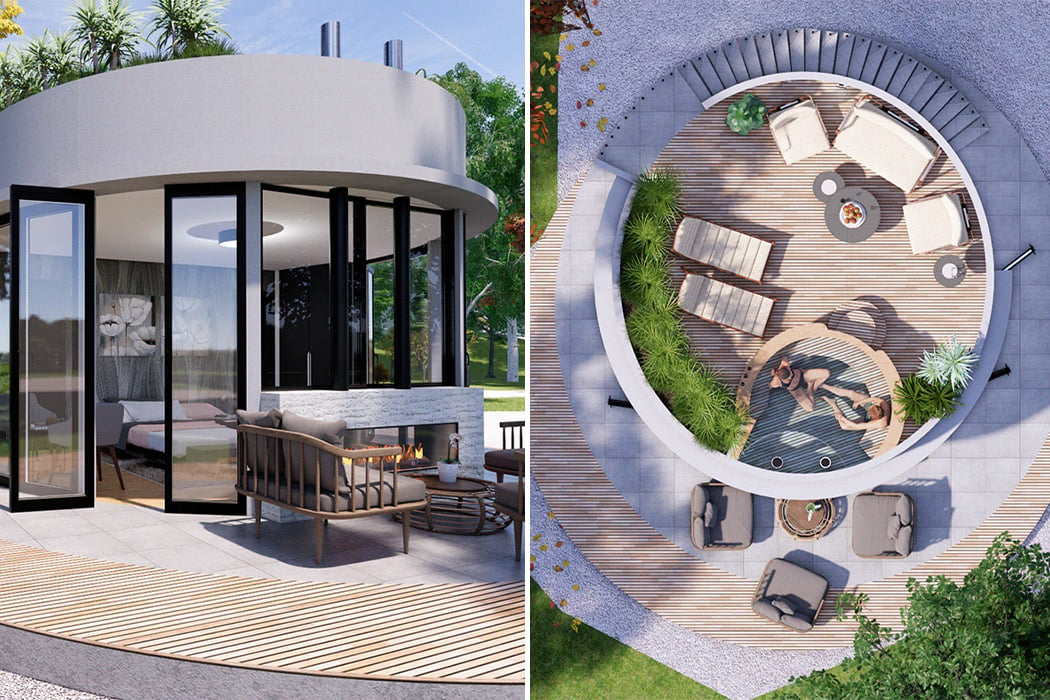
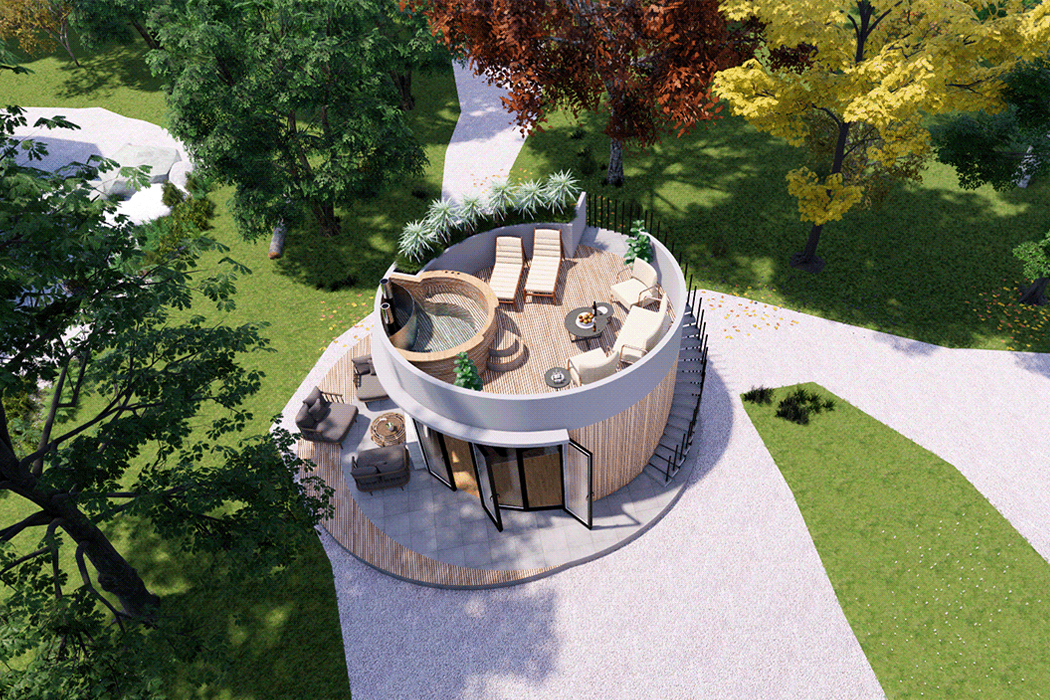
This conceptual glamping pod called Lara! The minimal circular cabin is a luxurious treat we deserve! One of Lara’s most exclusive features is a round patio complete with a jacuzzi and a lounging area. While the cabin is envisioned to be set amidst trees to provide privacy, the designer has added a handful of plants to brighten up the woody design of the patio. The white exterior contrasts elegantly with the lush natural location. The tiny cabin’s ground level hosts a sem-circular room with a modern fireplace – the ones where there is a slit in the stone for the flames! It also has a fully functioning bathroom, however, the provisions for a pantry or a small cooking space are missing for now. There is another small seating area just outside the room and the fireplace built inside is also shared by this space through the glass encasement. Even though the glamping pod is small, the sweeping floor-to-ceiling windows make the space look bigger while allowing for natural sunlight and ventilation.
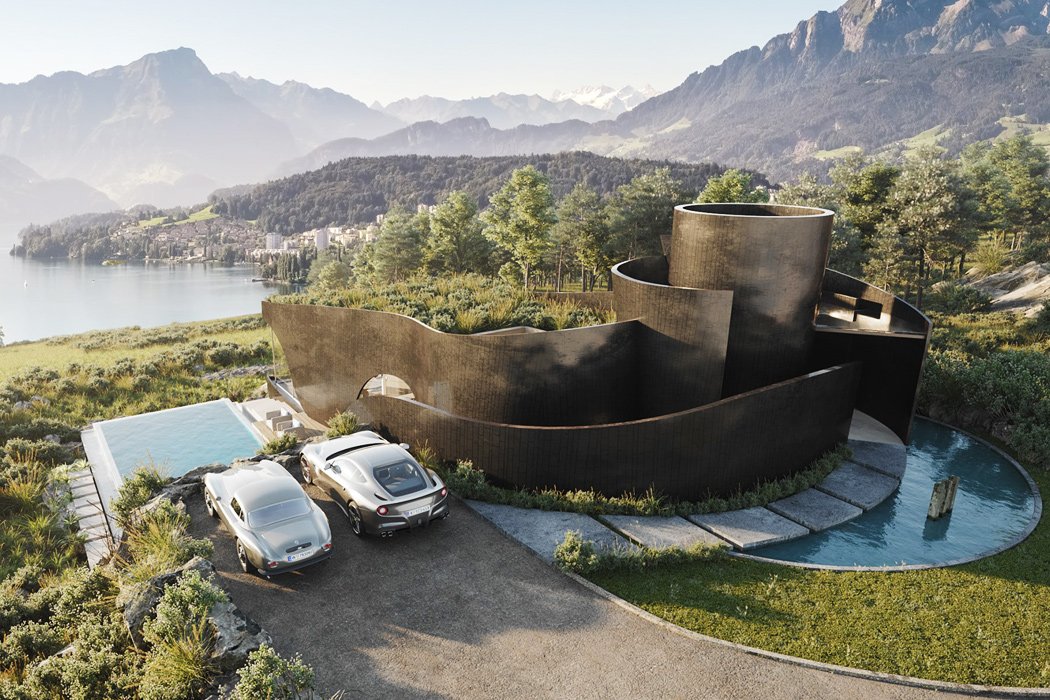
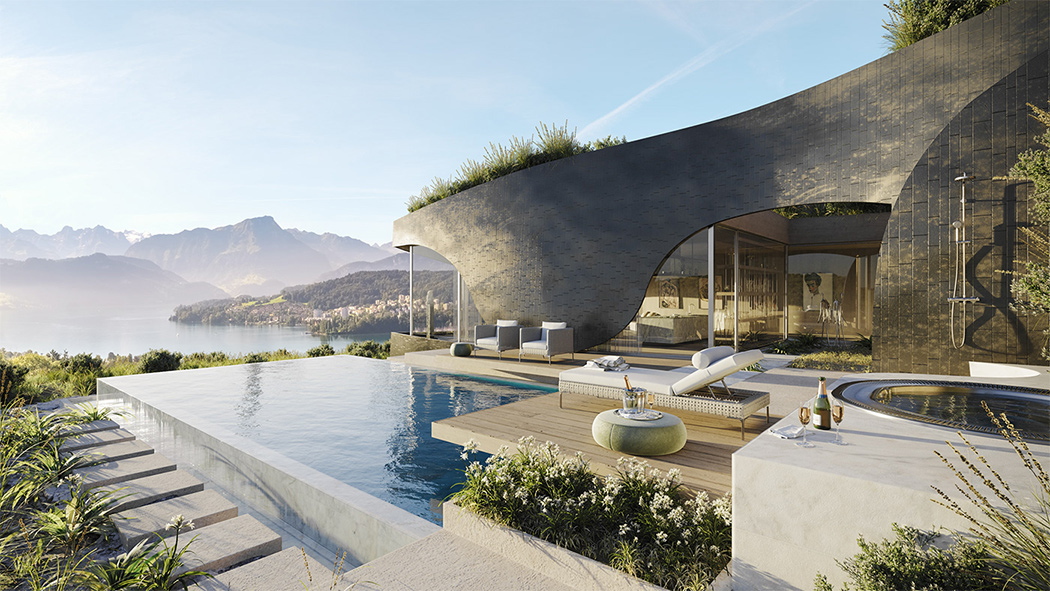
The conceptual DESI House is imagined to be set in the serene Austrian Alps with expansive windows that truly add another dimension to the panoramic views. What stands out is the shape of its exterior, it looks like someone rolled a sheet of concrete around a pencil for a crafts class! There seems to be a main tall cylindrical structure with a shorter one enveloping it and “rays” moving from there in different directions that probably divide the mansion into different wings. The detailed 3D renderings show the luxurious features of the house like the infinity lap pool with a jacuzzi and a local vegetation garden that makes the roof come alive – literally. Even the sweeping windows arent in any primary shape form, they look like someone erased the concrete with strokes of a brush to reveal the Alps. The concrete is paired well with the wooden interior which is, of course, subject to change based on the imaginary residents of this house.
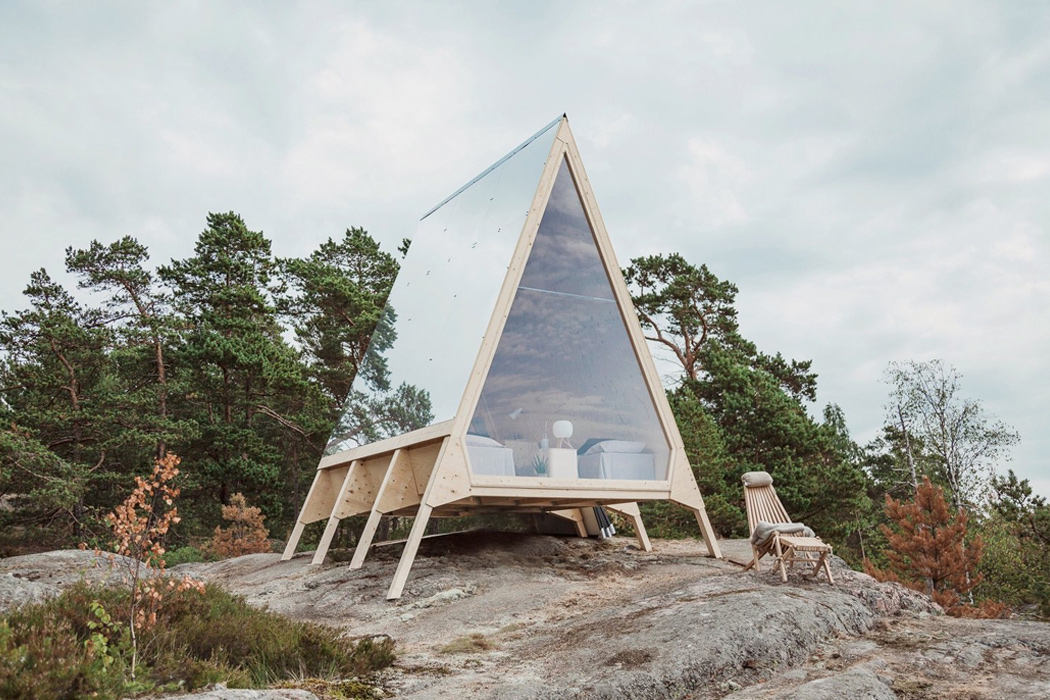
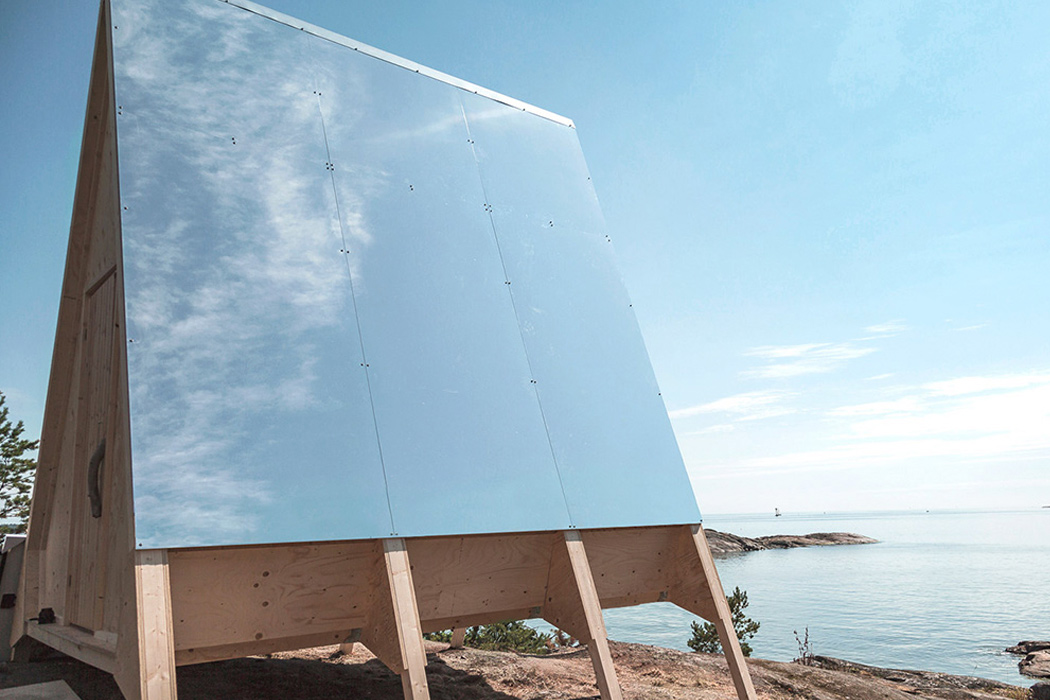
Finnish designer Robin Falck created an A-frame mirrored holiday house, ‘Nolla’. Literally meaning ‘zero’ in Finnish, Nolla was designed by Falck for Finnish renewable energy company Neste’s ‘Journey to Zero’ campaign, in an effort to build a world with minimal emissions. Functioning entirely on renewable energy, the cabin is located on the Vallisaari island, near Helsinki. It has been built entirely using sustainable materials such as local plywood and pine. In an attempt to encourage visitors to maintain a ‘zero waste lifestyle’, every element has been designed with the hope of not leaving behind any carbon footprint. Covered by mirrors and supported by wooden stilts, it excludes modern commodities. Nolla is powered by emission-free solar panels, and a Wallas stove that runs on Neste’s MY renewable diesel is provided for heating and cooking purposes. There is no indoor bathroom facility, but outdoor dry toilets are available at the Vallisaari port. Fresh water is also available there!
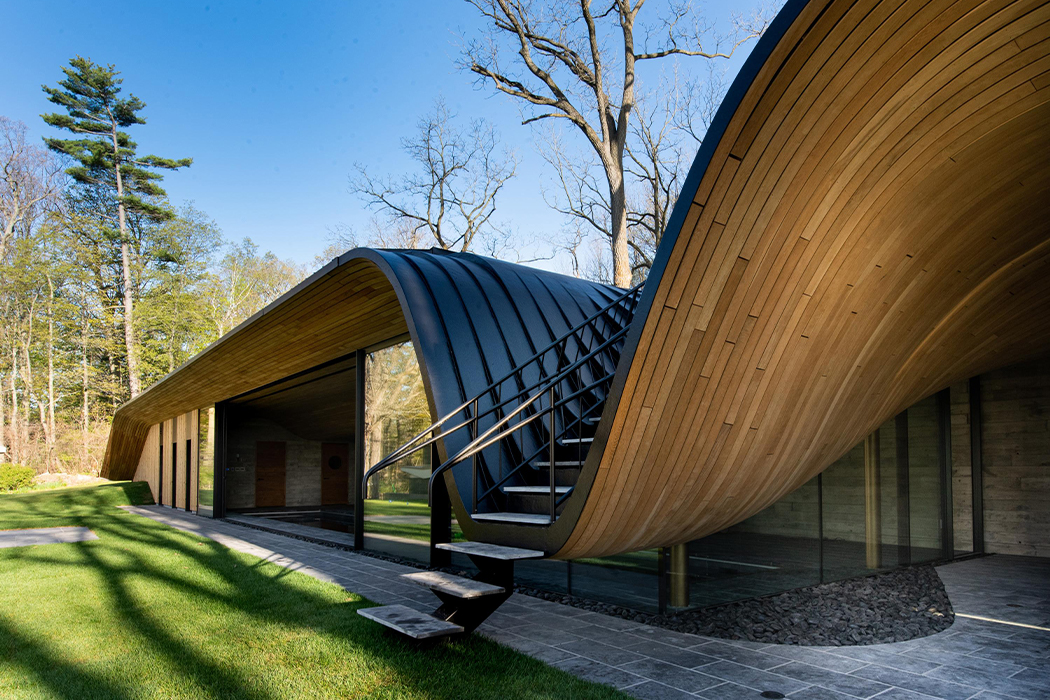
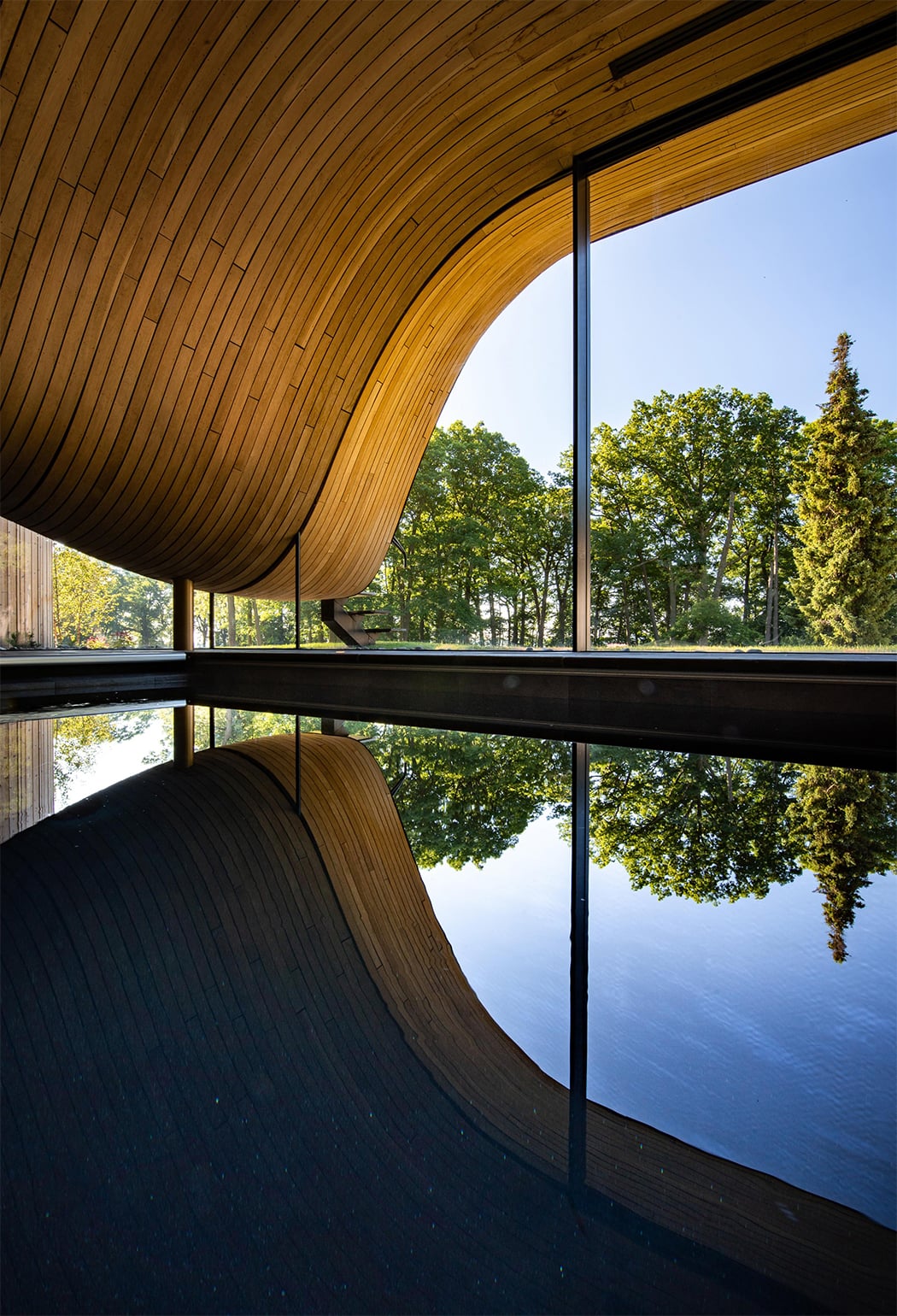
Believe it or not, Fold House is a reincarnation of a historic guesthouse that was lost to fire. PARTISANS breathed new life into space by designing a residential property that folds into the contours of a scenic hillside in Ontario. The two-story structure flaunts bold curves and is constructed from wood and steel that matches the topography of the environment. The Toronto-based architecture firm has centered its entire design around the swimming pool which is a poetic way to erase the memory of the fire incident. The star of the house – a zen pool pavilion – sits on the lower part of the hill with a sweeping 80-foot long by 10-foot tall sliding glass façade that immerses the property into the views offered by the natural surroundings. Fold House’s fluid form surprisingly hides a 90-foot steel structural beam that is responsible for creating the cantilevered canopy and giving the illusion of a floating front pavilion. The roof is shaped like a wave and covered with a lush green carpet to provide natural cooling. This wave is visible inside as well as outside, kind of like an architectural ribbon that ties up the house. My favorite part was how the trough of the wave (lowest point) holds the external steel staircase creating a smooth slope in the white oak ceiling of the pool room.
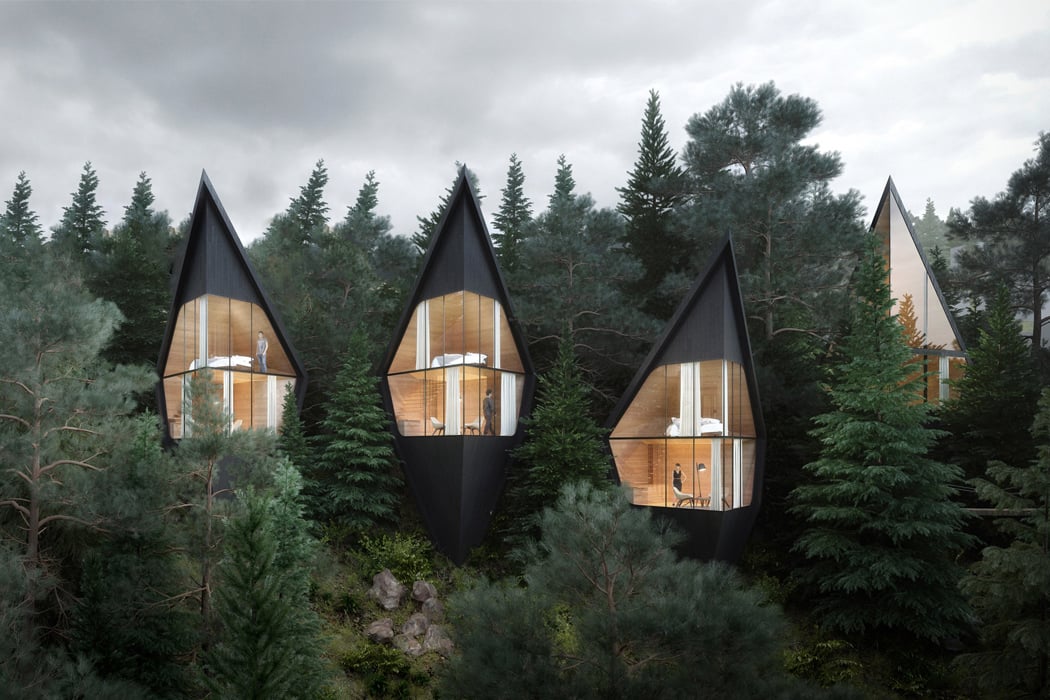
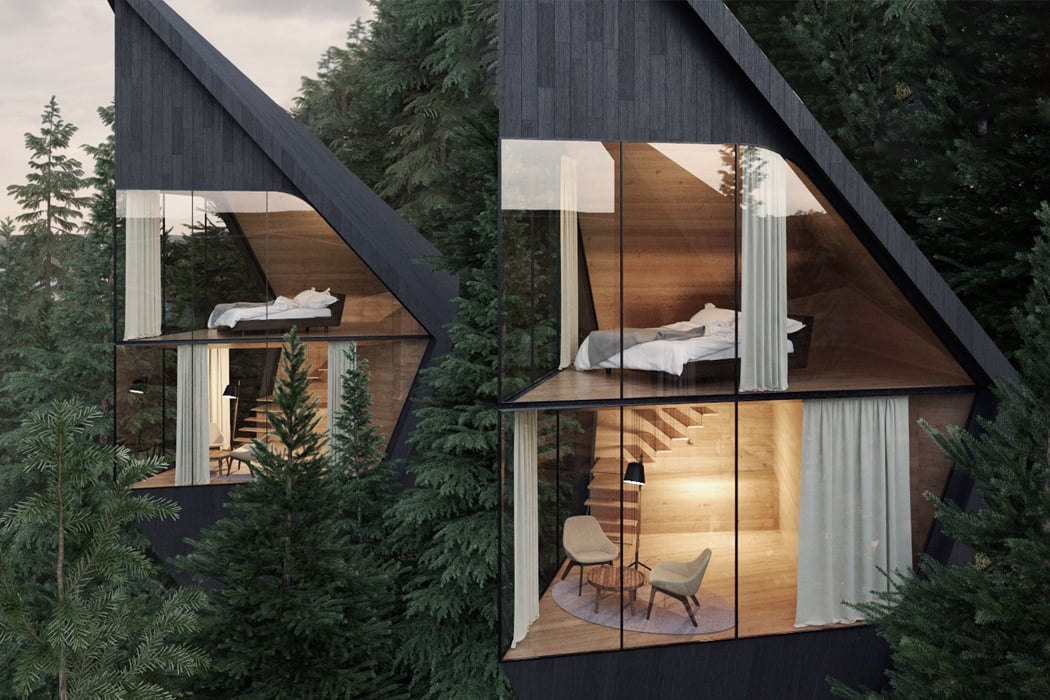
The Tree House Hotel Room is structured to serve as hotel rooms, offering tourists the opportunity to connect with nature. “The project is conceived as a ‘slow down’ form of tourism, where nature and the integration of architecture within it plays the primary role,” said the architects Peter Pichler and Silvana Ordinasstudio.
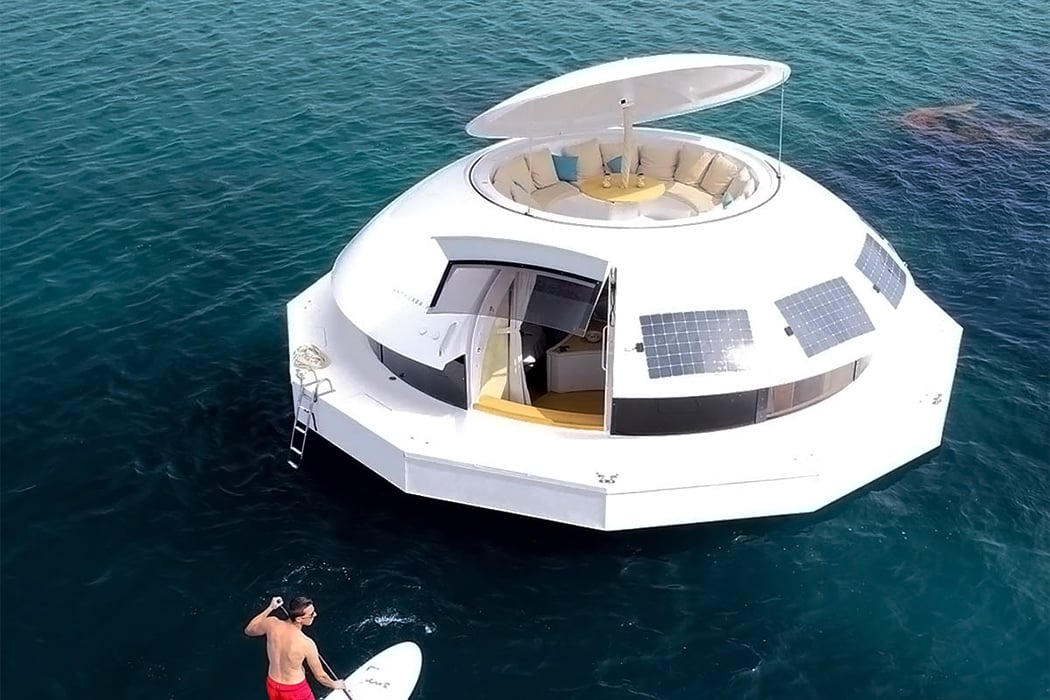
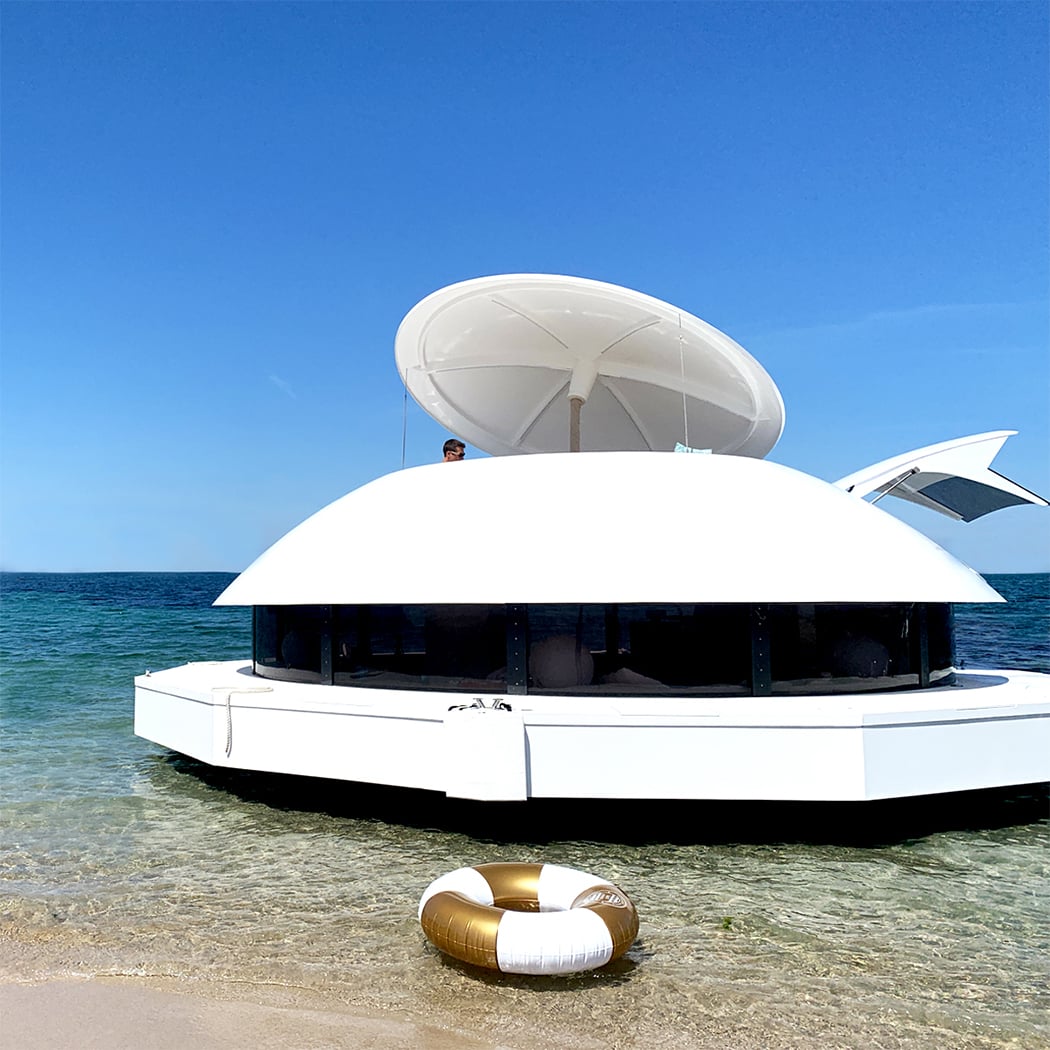
Anthénea is a UFO-shaped water suite made in France by veteran designers, engineers, and naval architects, whose vision was to create a nomadic vessel for eco-conscious tourists. It was a project born from the dreams of Jean-Michel Ducancelle, a naval architect, who was inspired by James Bond’s floating pod in ‘The Spy Who Loved Me’ (1977). The 50 sqm pod has three living spaces – a living area, a sleeping zone, and a lounge area that features a 360° solarium on its roof for 12 people. All interior elements are entirely made from sustainable materials. Anthénea adapts to a wide temperature range (-30°C to +40°C) and its stabilizing ballasting keeps the seasickness at bay! Coastlines are often overburdened with tourism and Anthénea offers an ecological way to lighten that load while promoting sustainable travel which is our ultimate future.
via https://ift.tt/2nqSsIm
Post a Comment
Note: Only a member of this blog may post a comment.