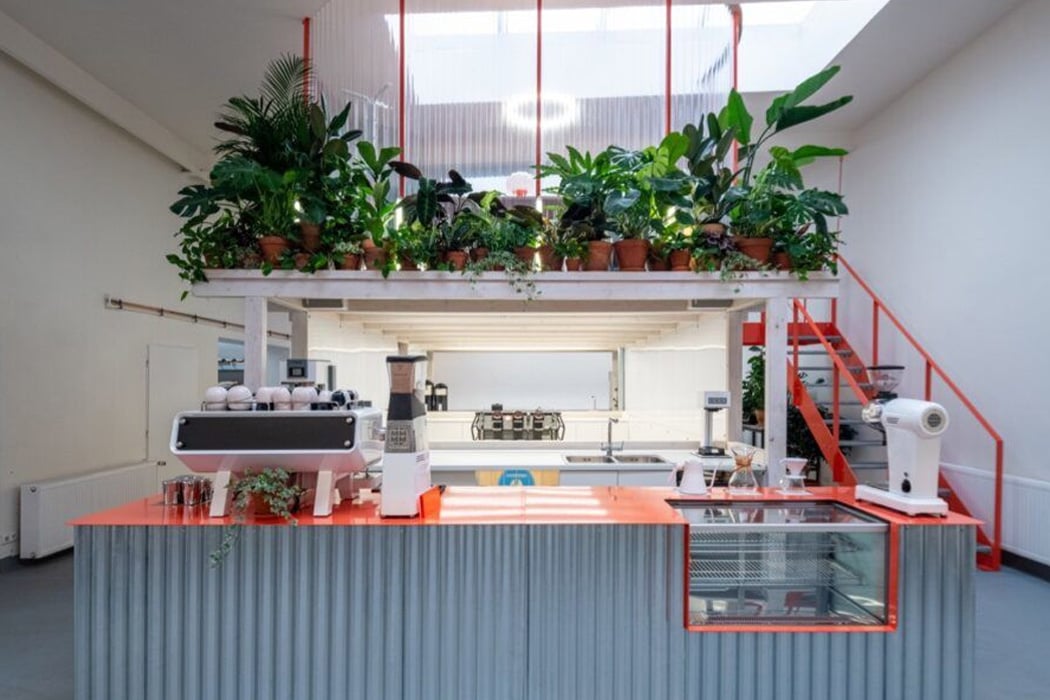
Coffee shops are daylight’s social hubs, where people across town come to catch up with old friends, study for final exams, or just have a cup of coffee and people-watch. The design and setup of coffee shops make all the difference when you’re looking for one to spend the day. Rene Kralovič, head roaster and founder of coffee roasting company Rusty Nails, knows this well and built Grounds, a coffee hub and roastery in Karlín, Prague, where 80% of its interior was assembled using upcycled construction site waste from a previously dismantled project.
Grounds was initially conceptualized by Kralovič as a public center where the concept of a roastery could be expanded to include the surrounding coffee community. In order to weave this goal throughout the planning and building of Grounds, the building’s construction was designed and assembled following a hands-on approach by the local coffee community. With 80% of Grounds’ interior coming from construction waste from previously abandoned projects, most of the furniture was refurbished and repurposed for use in a coffee shop. The light fixtures derive from inactive weapons factories, the concrete, and wooden coffee tables were hand-made on-site, and the bar is built from uncoated corrugated sheets of metal. Today, Grounds operates as a public hub where the coffee can be served straight from its own roastery.
The coffee shop is also split up that way– coffee shop and roastery. Grounds is contained within a street building, where a center structure keeps the shop’s roastery and sales floor. The built-in inner room is designated as a showroom for coffee competitions, testing, and roasting. Facing the shop’s main entrance, the inner room opens up as the sales area where customers can purchase a drink and then follow the tangerine-colored side staircase up to the shop’s upper working space or social hub. The working space’s perimeter is wrapped up in corrugated sheets of plastic that create nooks and crannies where plants can grow and help purify the upstairs air while receiving plenty of natural sunlight from Grounds’ open skylight.
Designer: Rene Kralovič x Rusty Nails
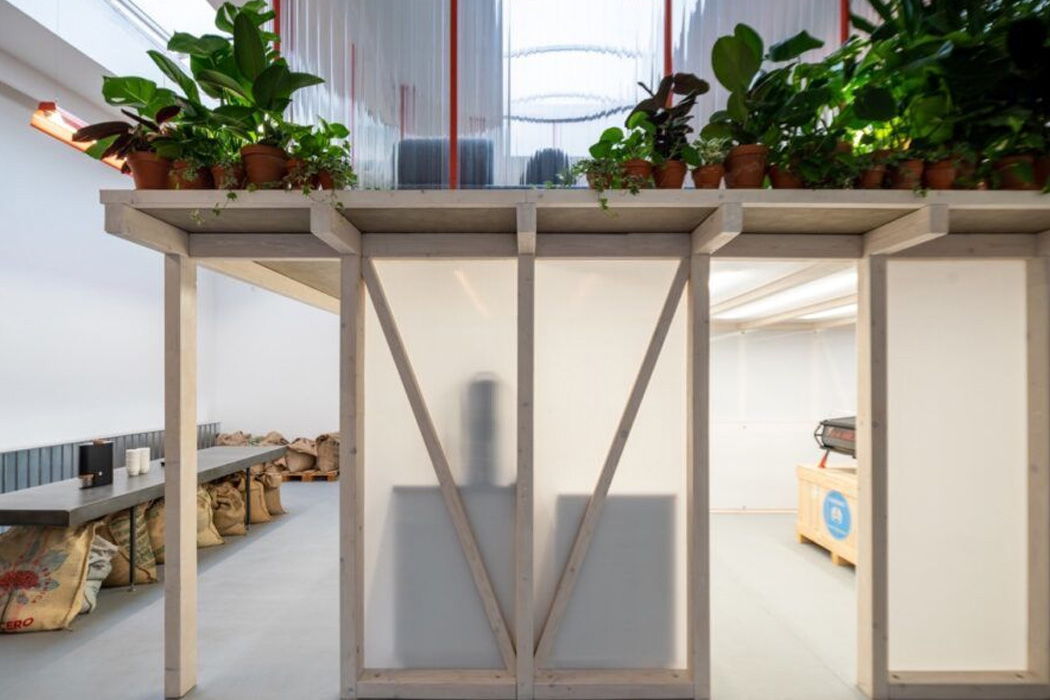
Grounds’ built-in inner room contains the shop’s roastery and showroom.
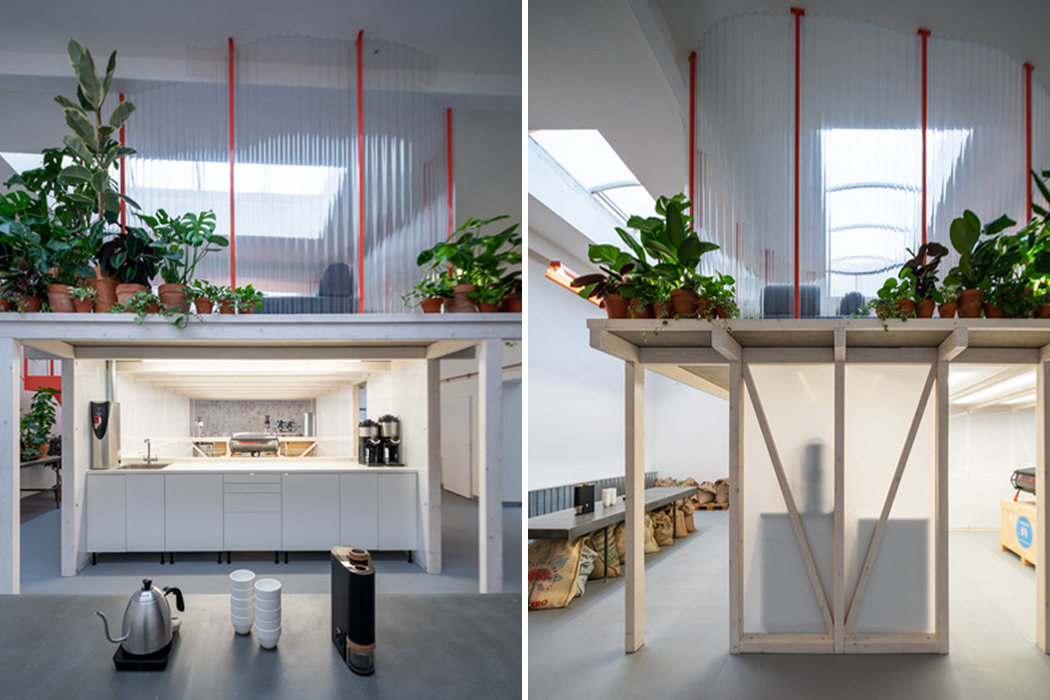
Grounds coffee shop features an upstairs working space and downstairs meeting place.
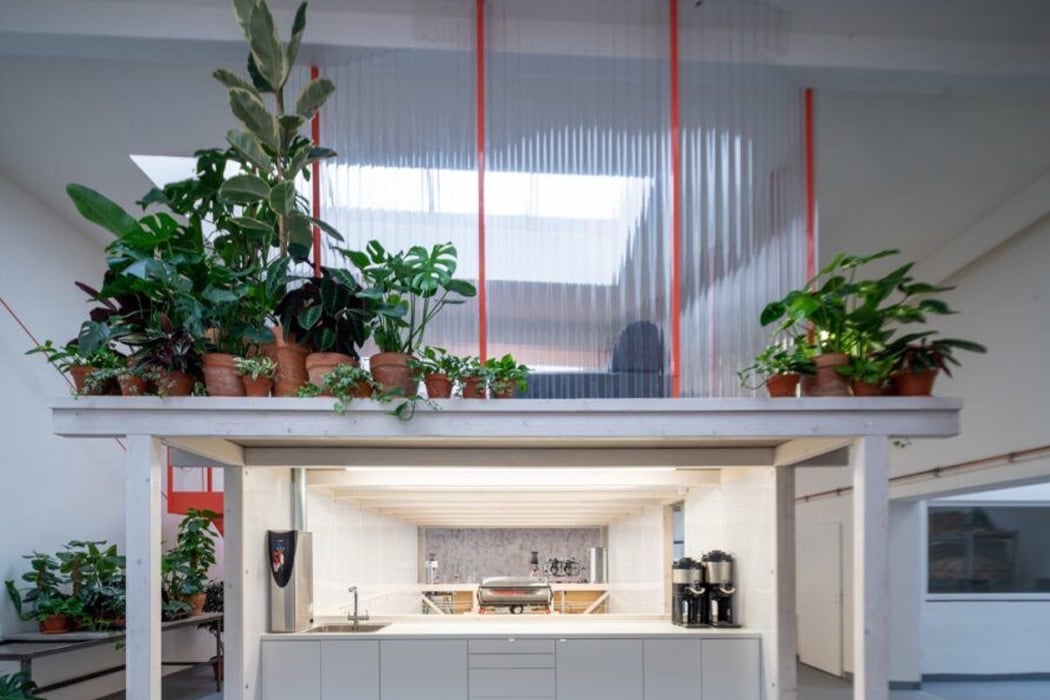
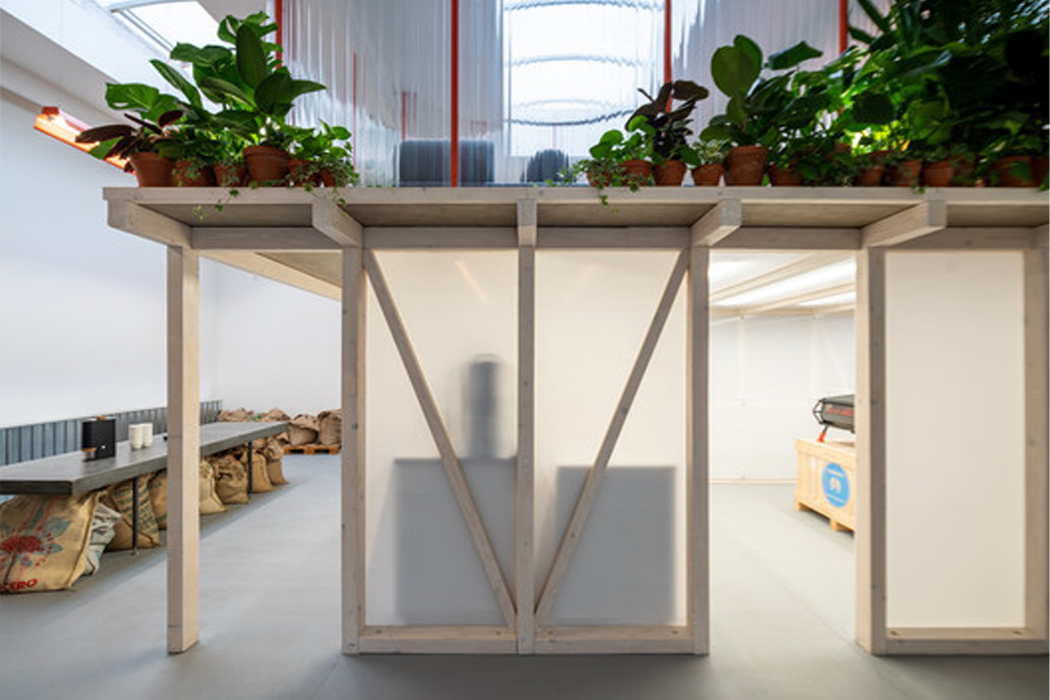
From the behind, Grounds coffee shop’s inner room has a translucent covering and remains accessible by the general public.
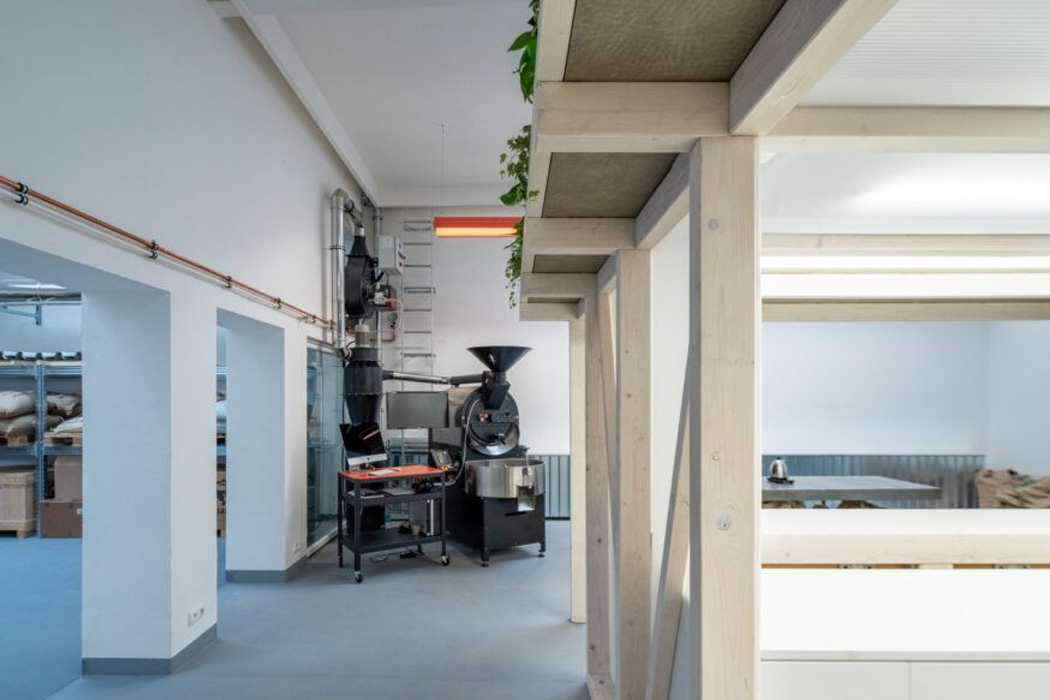
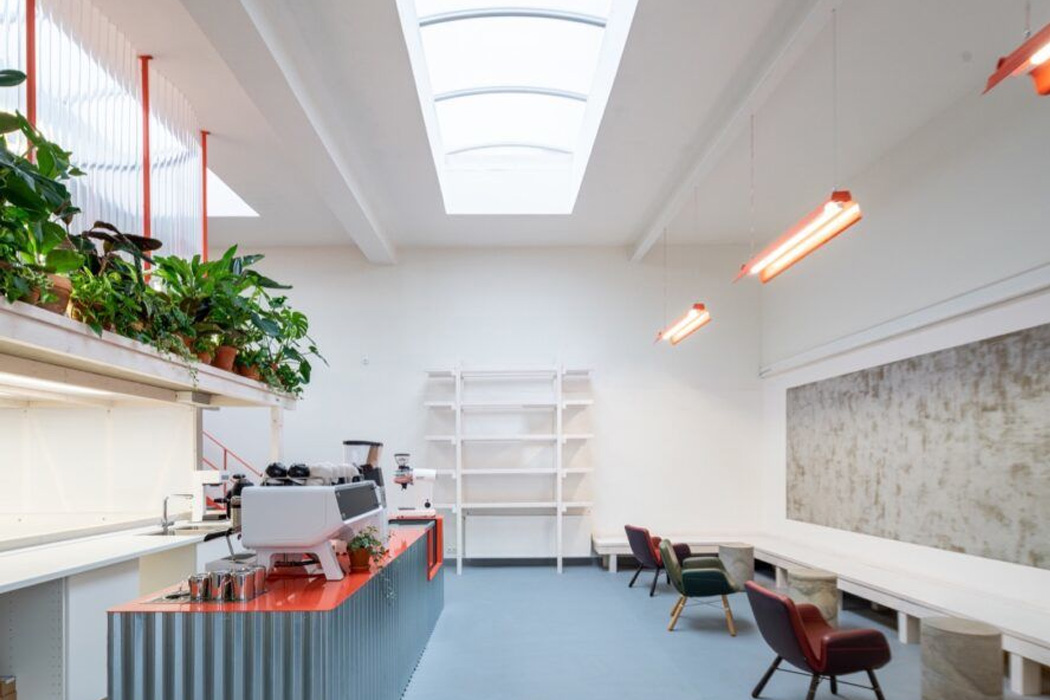
Situated in front of Grounds coffee shop’s sales floor, a cafeteria allows customers to sit, chat, and enjoy their coffee.
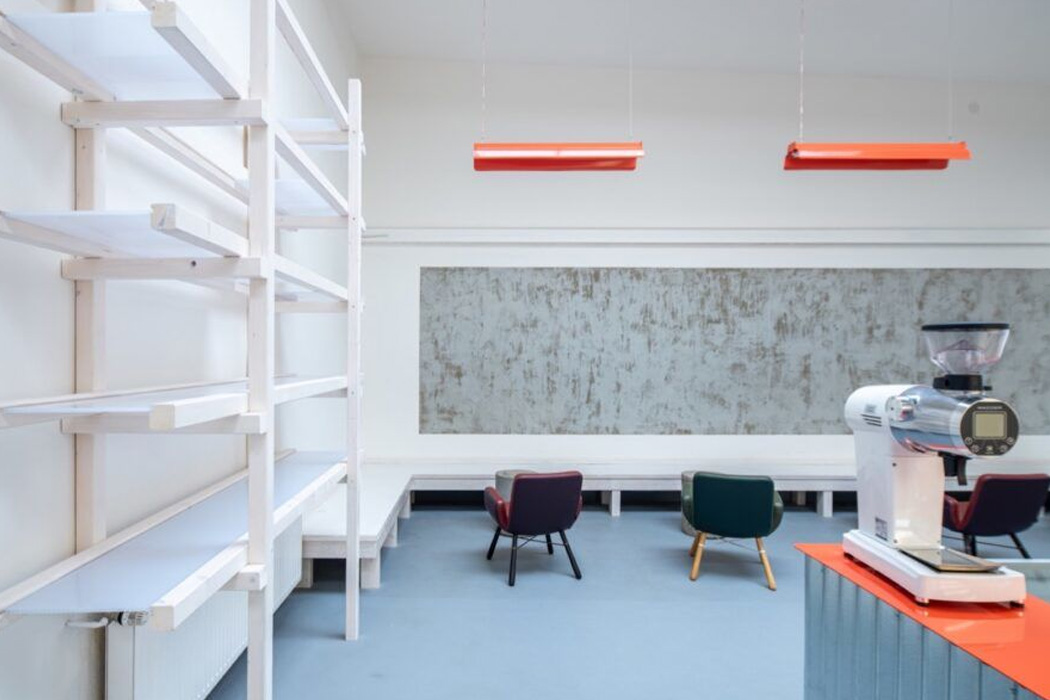
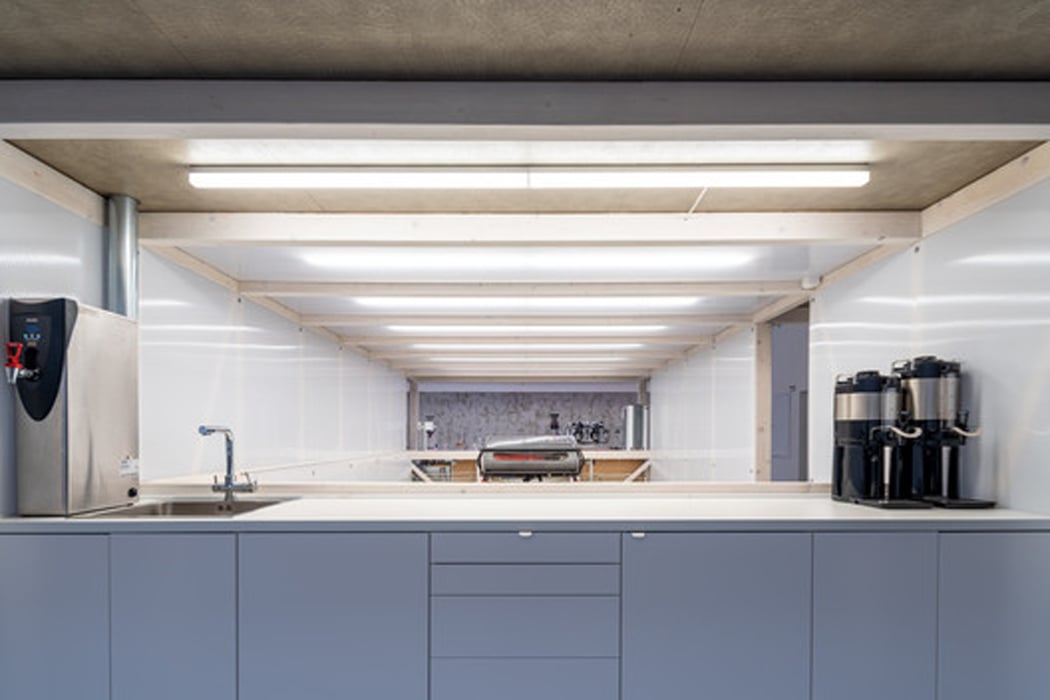
Just beyond the front counter, Grounds coffee shop’s roastery hides away in the building’s innermost room.
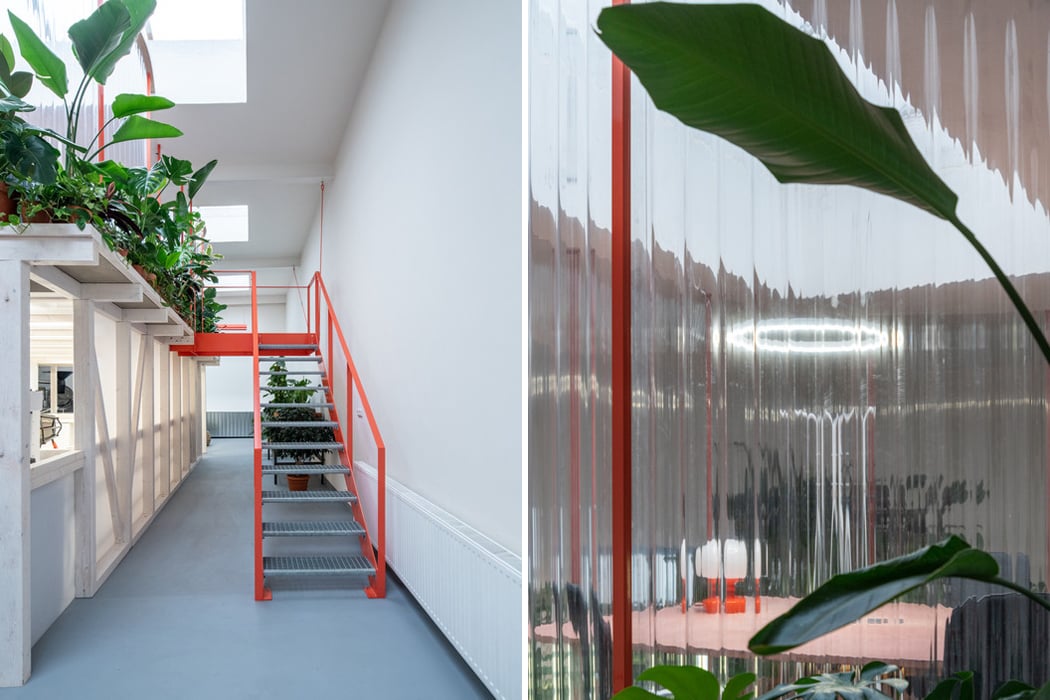
On one side of the inner room, a tangerine staircase leads customers to the Grounds’ working area upstairs.
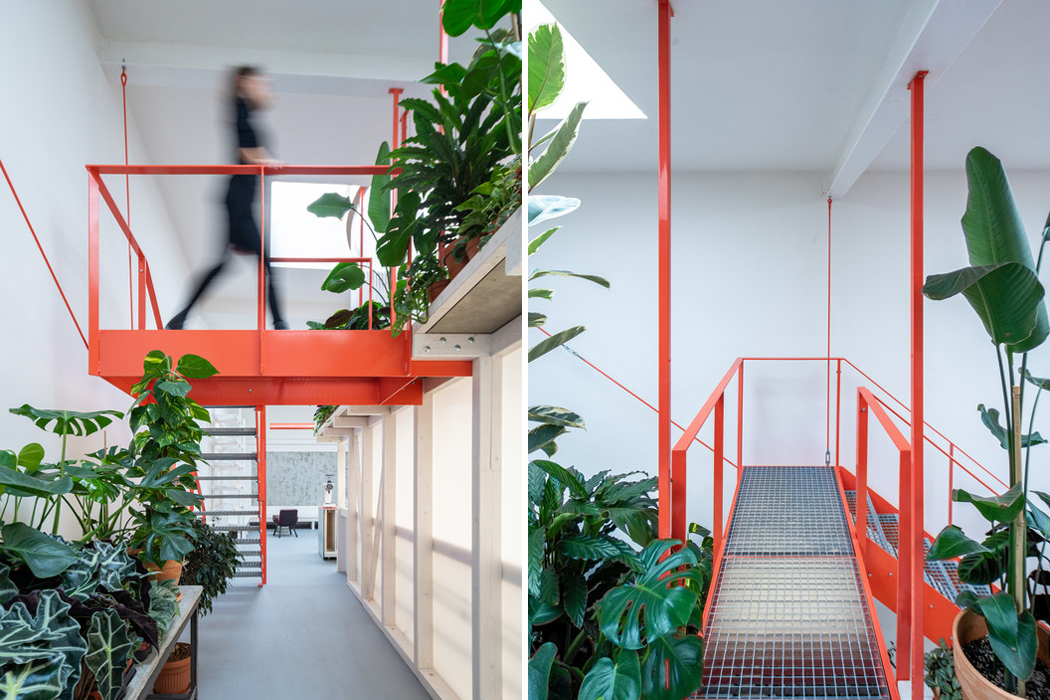
Contained within a wrapping of corrugated plastic sheets, the working area is zoned off from the rest of Grounds.
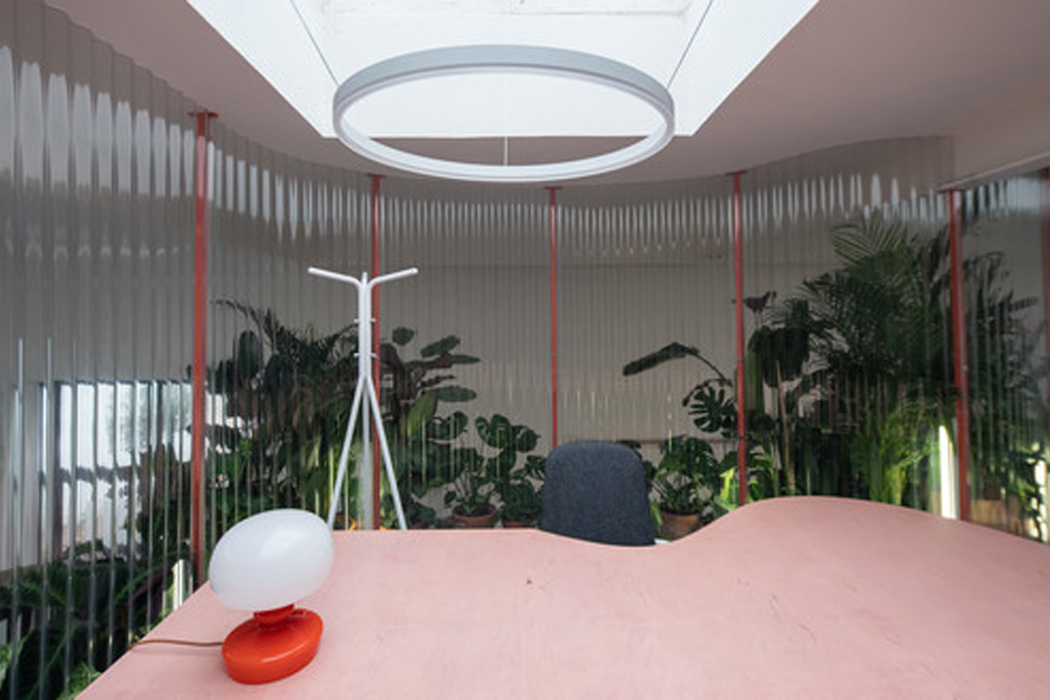
Entering Grounds’ working area, customers are greeted with pots of plants and greenery that work to help clean the air and maintain humidity levels for the coffee roasting process.
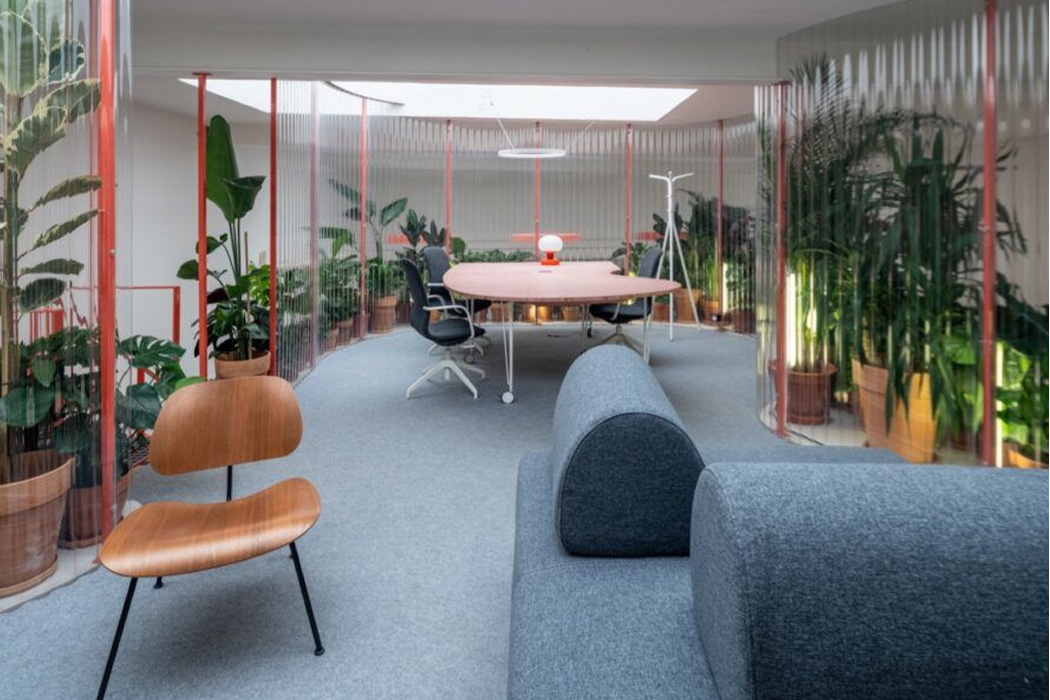
A skylight brings in natural sunlight to open up the upstairs area and helps to feed the space’s many plants.
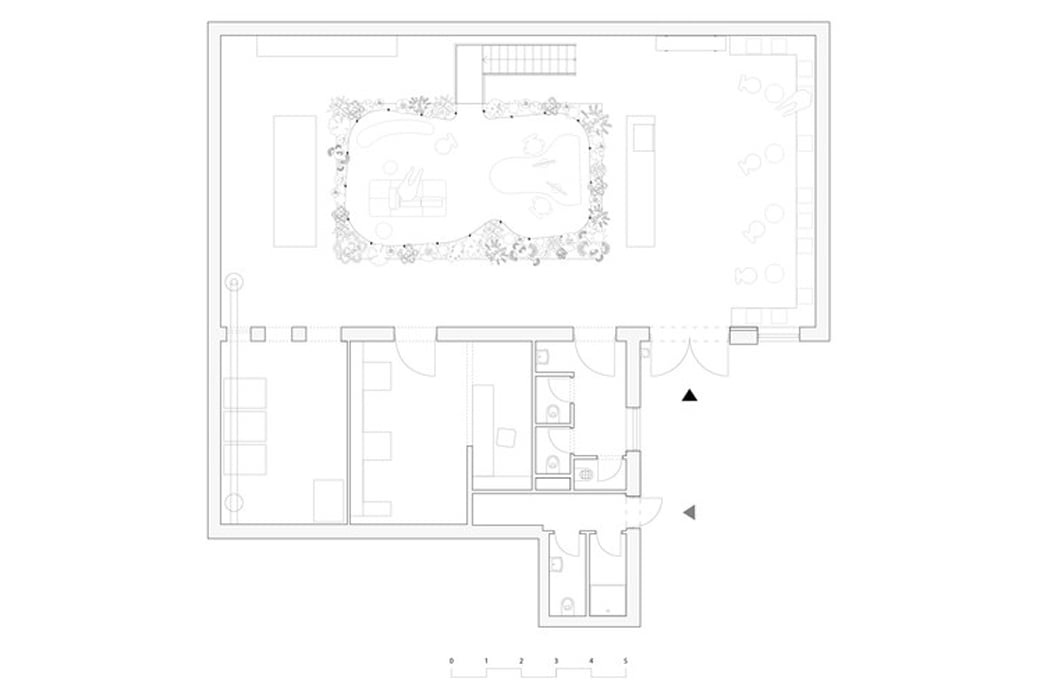
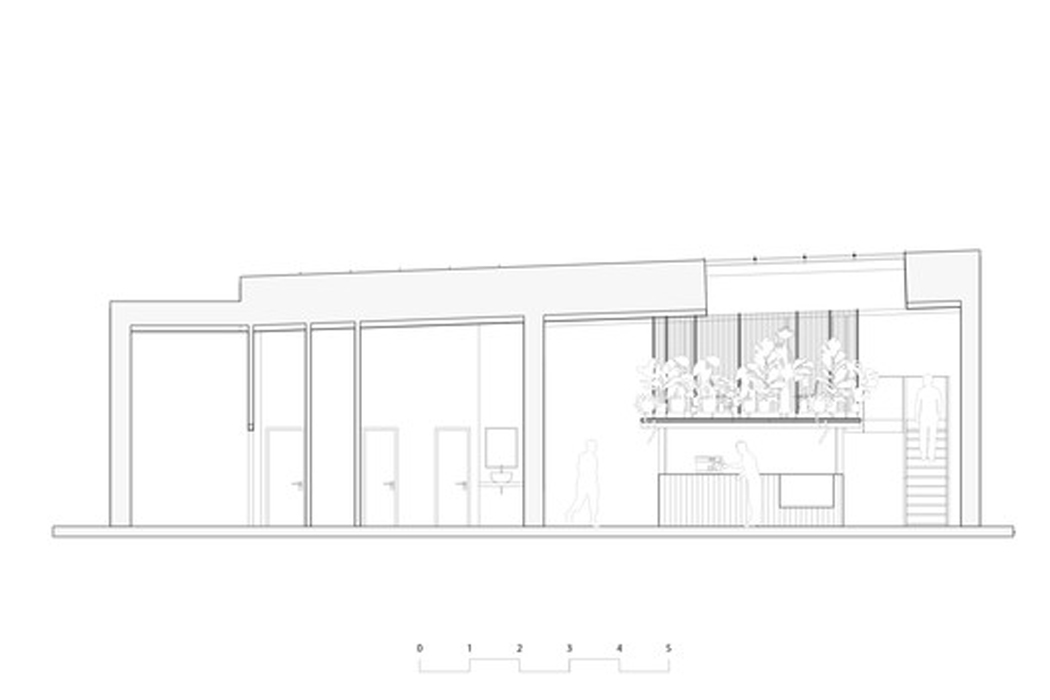
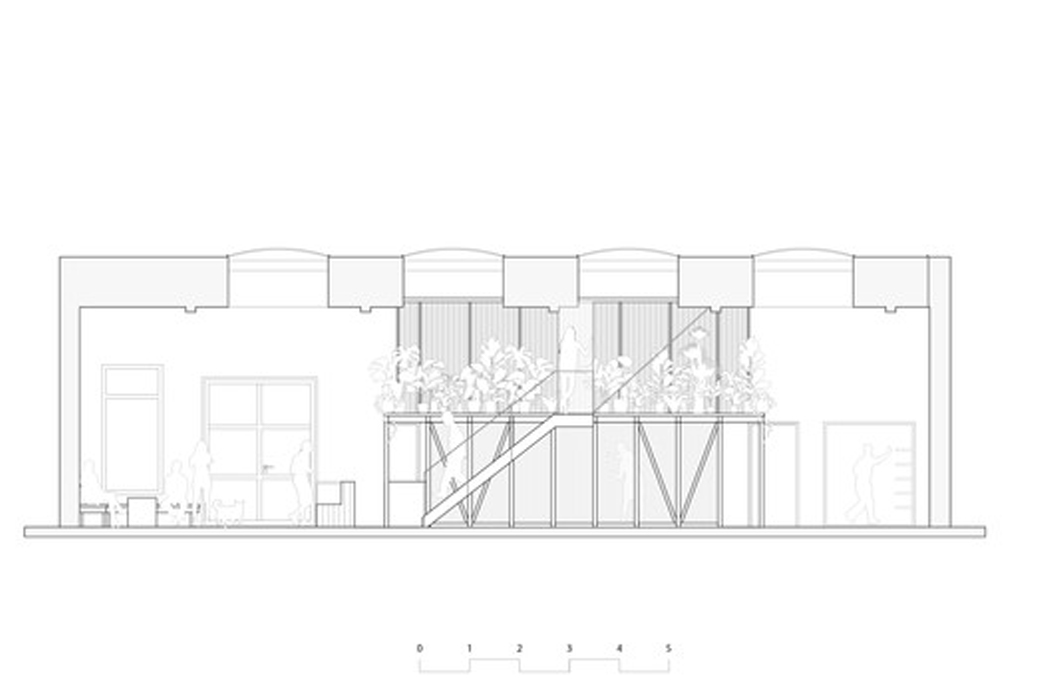
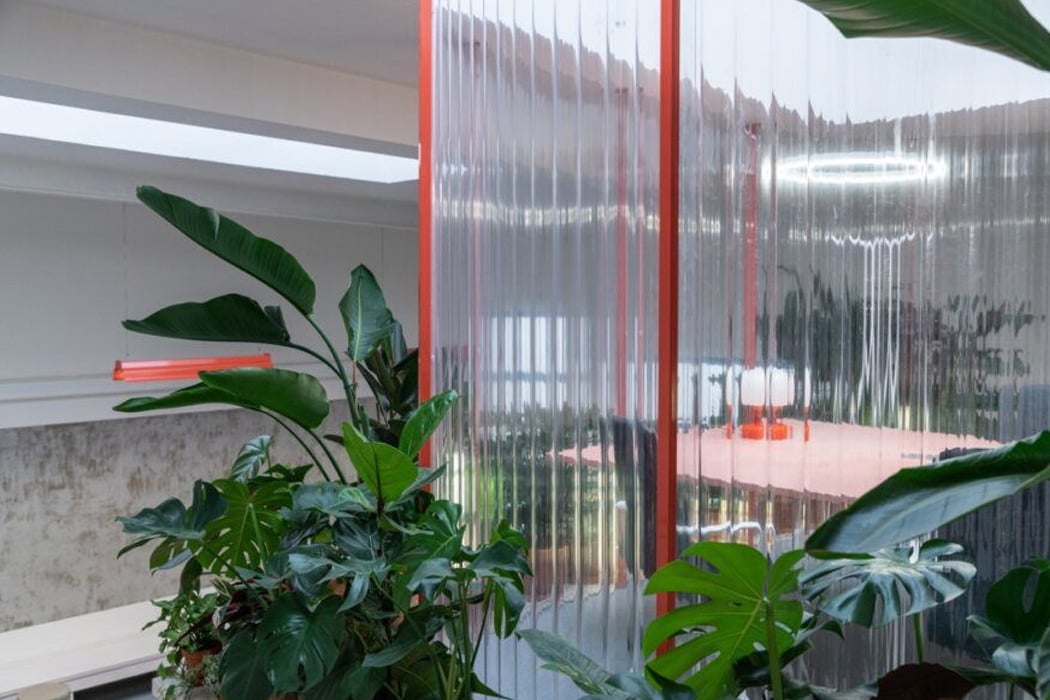
via https://ift.tt/2nqSsIm
Post a Comment
Note: Only a member of this blog may post a comment.