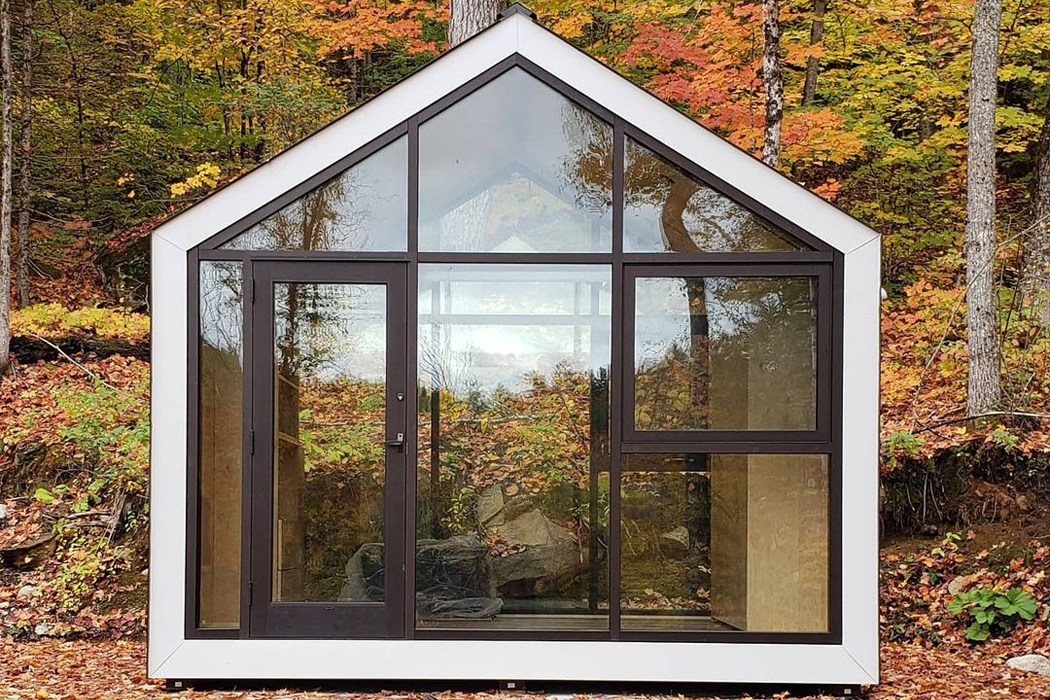
Tiny homes have taken the globe like a storm, cropping up in backyards and remote forests throughout recent years. The tiny home is the home built for whatever you might need– remote working, fitness or yoga space, a meditation room, or even just an outdoor playhouse for the kids. The Bunkie Co., a team of designers, craftsmen, furniture makers, have designed and built their own line of tiny homes, including one called Monarch, an eleven-foot tall single room cabin designed for anything between, eating, working, playing, and sleeping.
With the pandemic keeping us indoors for the majority of this past year, tiny homes have only surged in popularity, begging designers to bring their interpretations into the mix. Monarch from The Bunkie Co., measures at 12′-6″W x 8′-6”D x 11′-6″H, comes complete with a fully glazed, floor-to-ceiling front-facade and standing seam steel metal cladding all around for a generally thicker grade of steel compared to typical metal cladding.
While owners of Monarch have the choice of getting standard dual airflow vents installed onsite by the contractor, the rest of the tiny cabin comes outfitted with R22 insulated walls and floors, so Monarch could practically function as an escape from home on a year-round basis. Inside, Monarch can accommodate a small electric fireplace with heat control, as well as additional storage cabinets and table furniture like chairs and fold-out desks. UV coated maple veneer plywood panels line the walls of Monarch, providing a warm ambiance to complement the cabin’s soft white lighting.
To adapt to the changing seasons, owners can either get engineered hardwood flooring or luxury vinyl flooring installed as opposed to the maple veneer plywood panels. In addition to the conveniences of insulation and natural airflow, each unit comes with the option of installing a wall bed so work that turns into play could turn into sleep. Designed to become the space that’s unique to you and your needs, Monarch really is the tiny cabin designed for everything from eating and working to playing and sleeping.
Designer: The Bunkie Co.
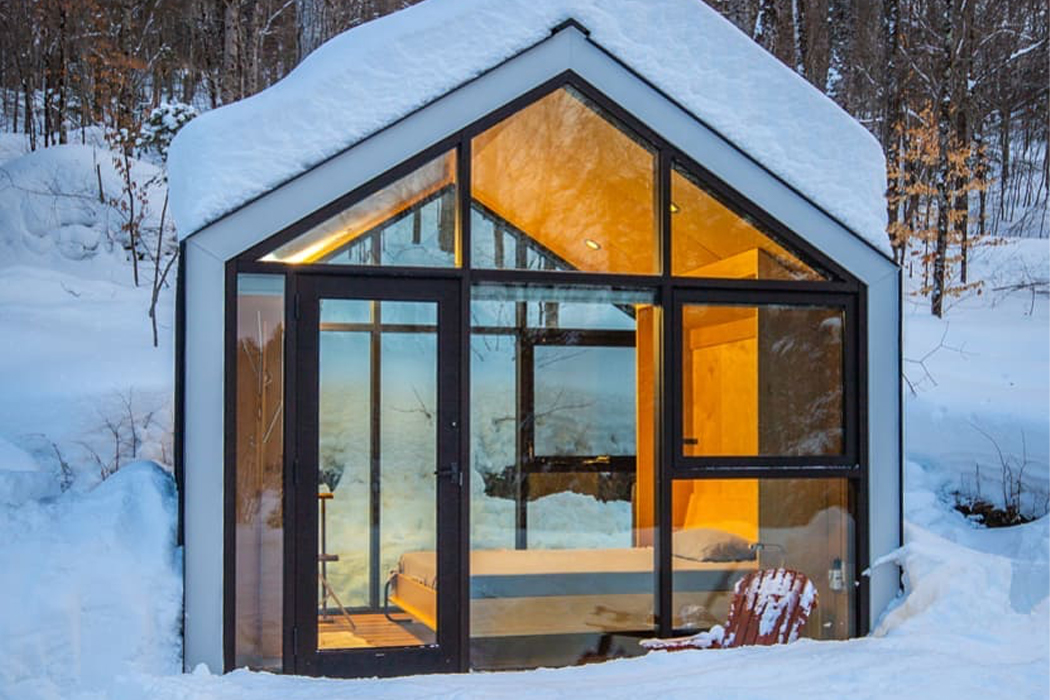
The Monarch from The Bunkie Co. features a fully glazed, floor-to-ceiling front-facing facade to bring owners as close to nature as they can get.
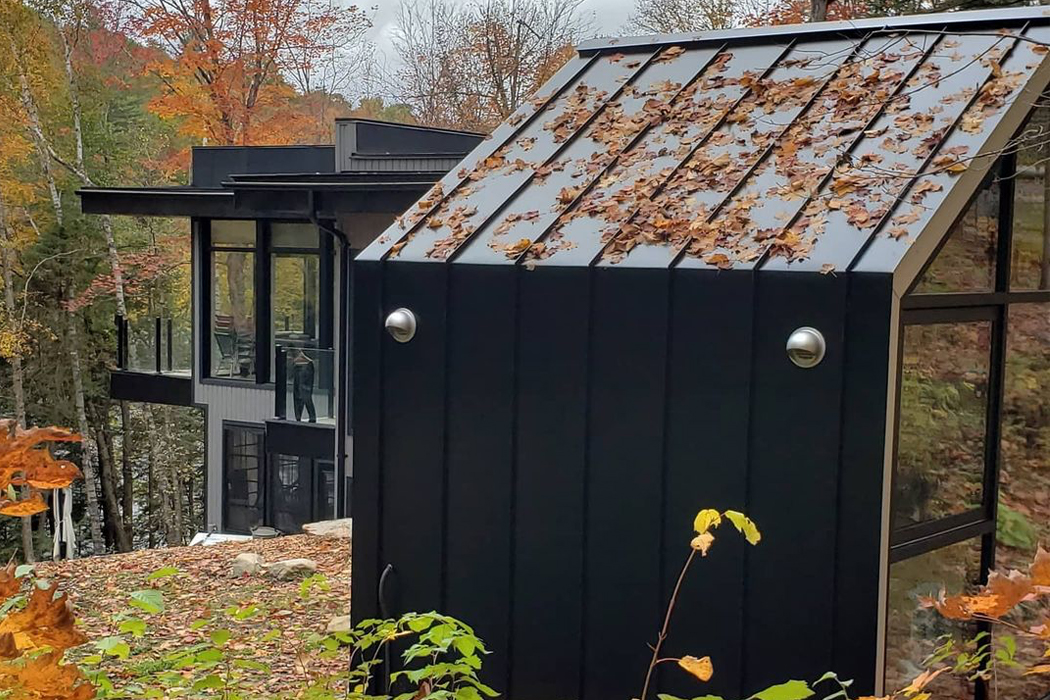
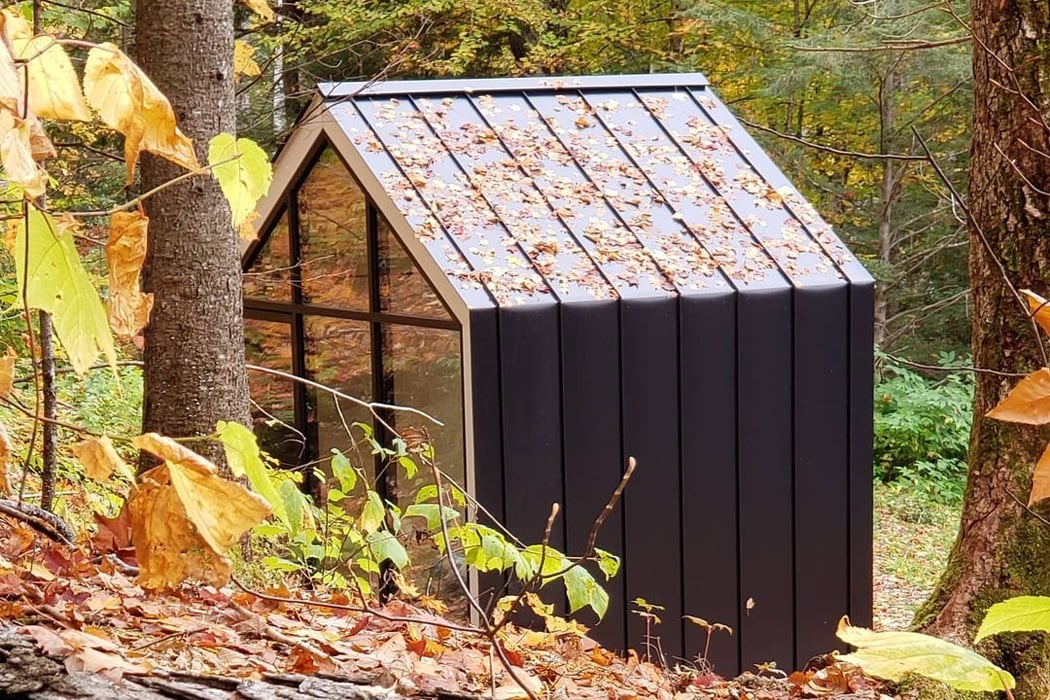
The ideal size to fit into a backyard or pool deck, Monarch from The Bunkie Co. can be placed discreetly in remote locations for isolated work sessions or meditations.
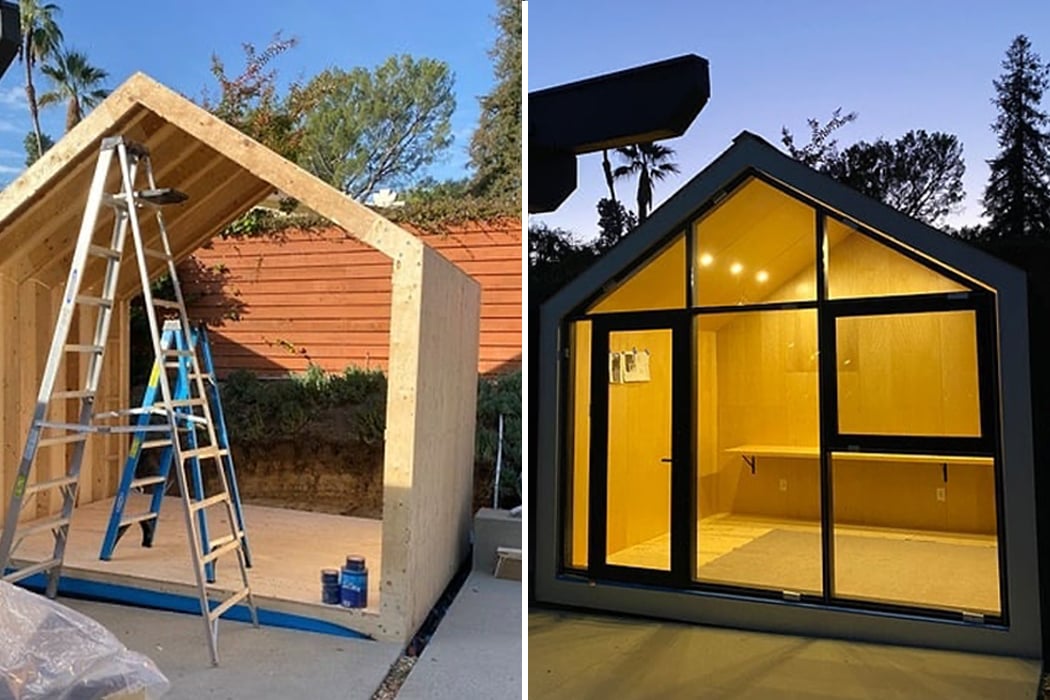
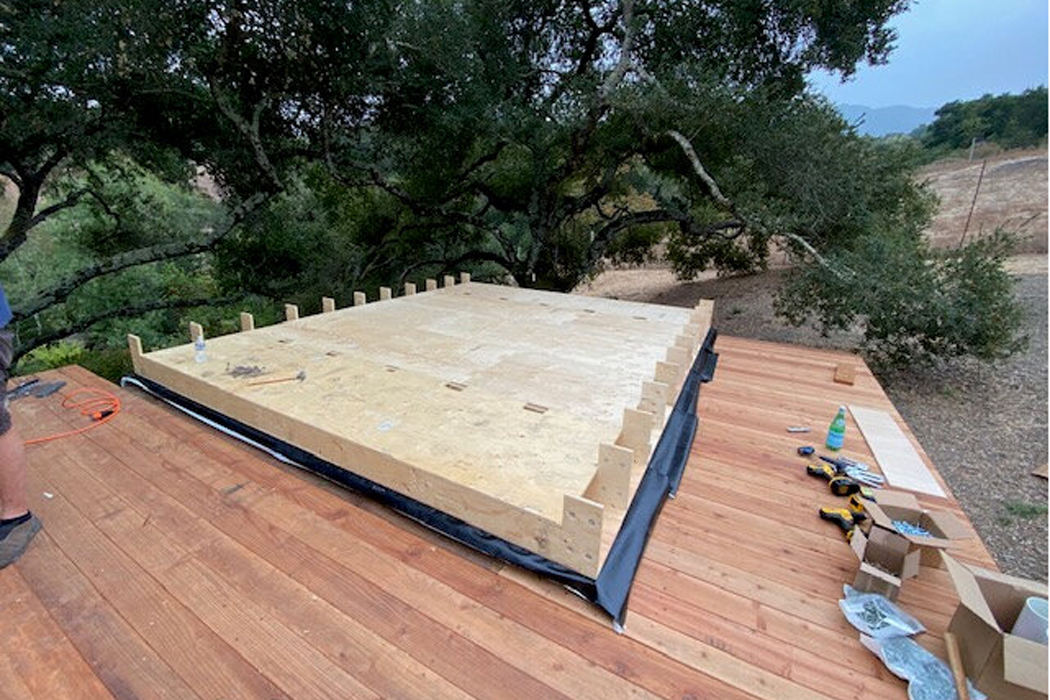
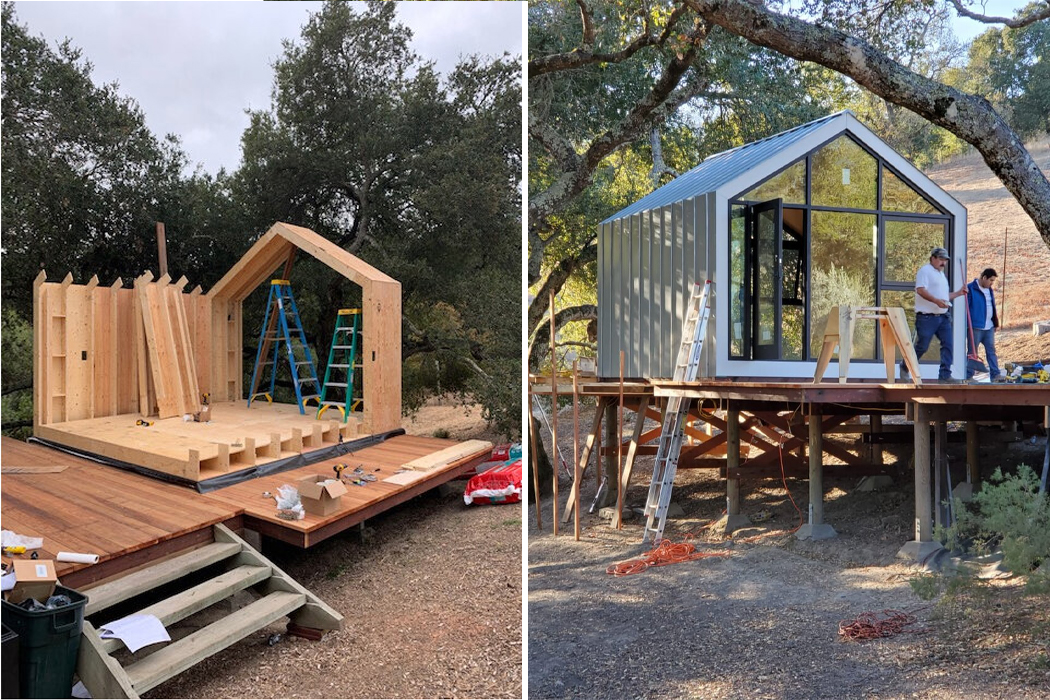
Built to be transported, each unit is constructed offsite before getting placed in the owner’s preferred location.
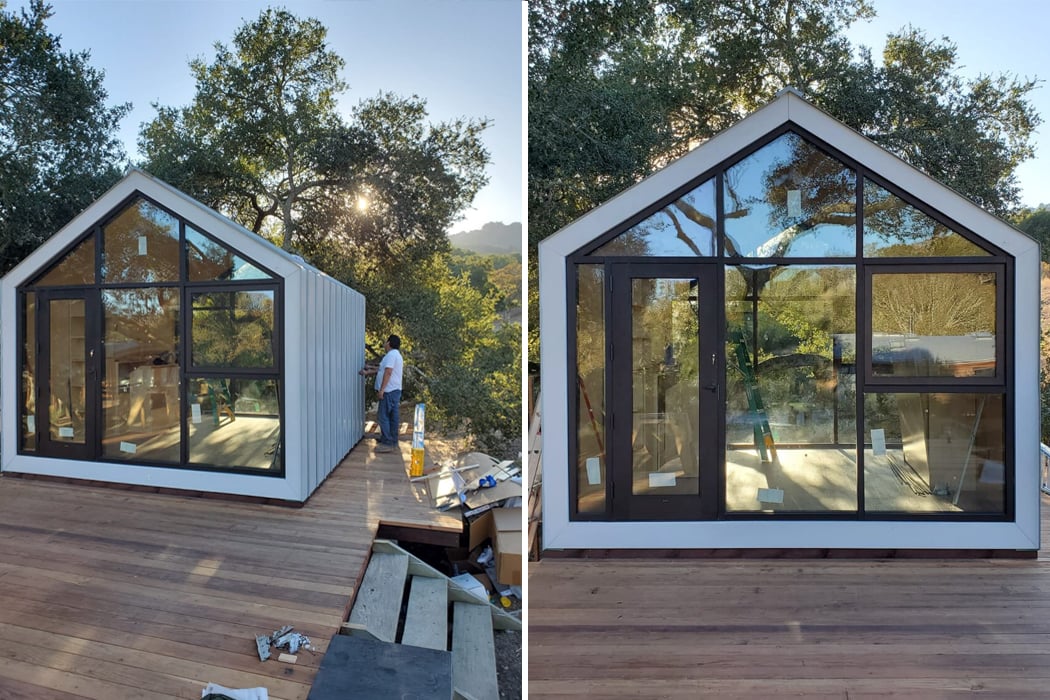
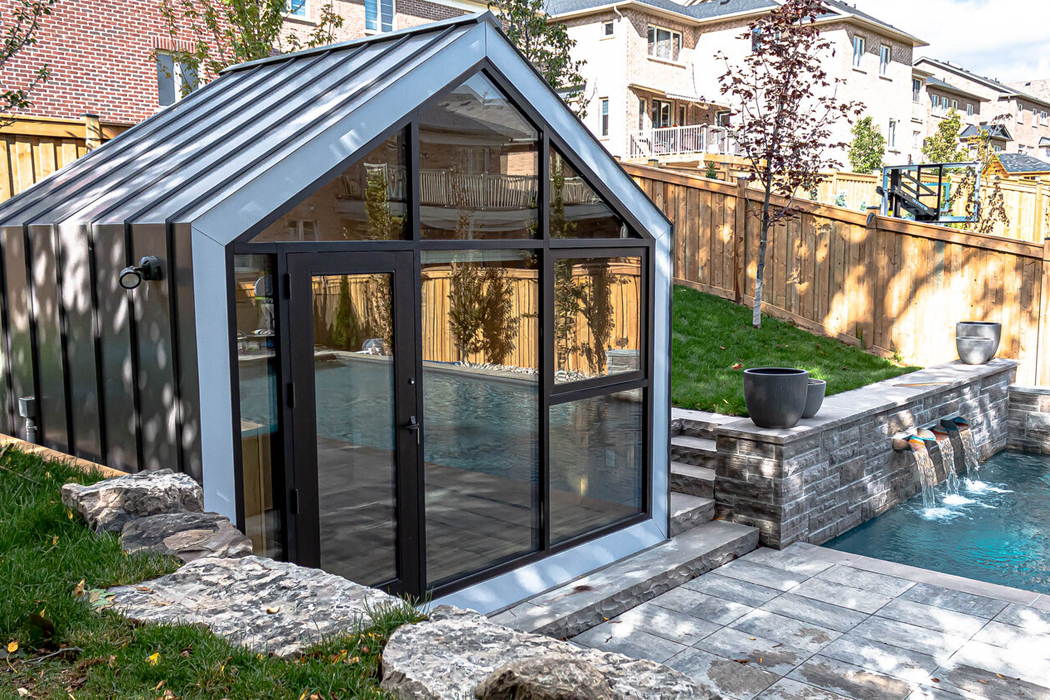
Filling out a similar area tot hat of a backyard shed, the Monarch tiny home fits right into the average-sized backyard.
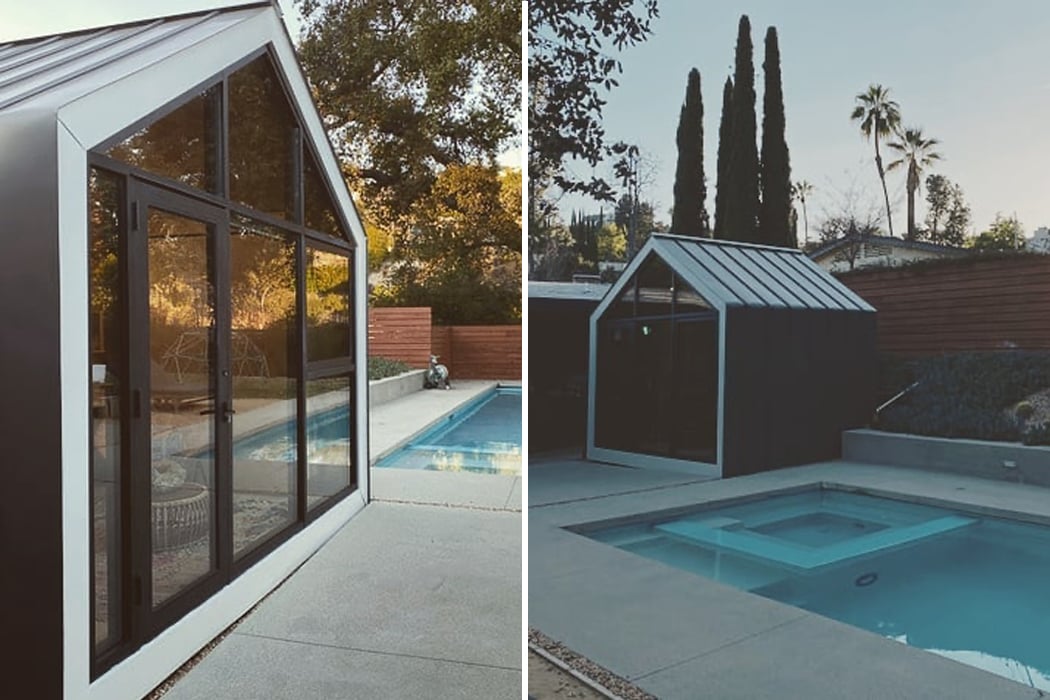
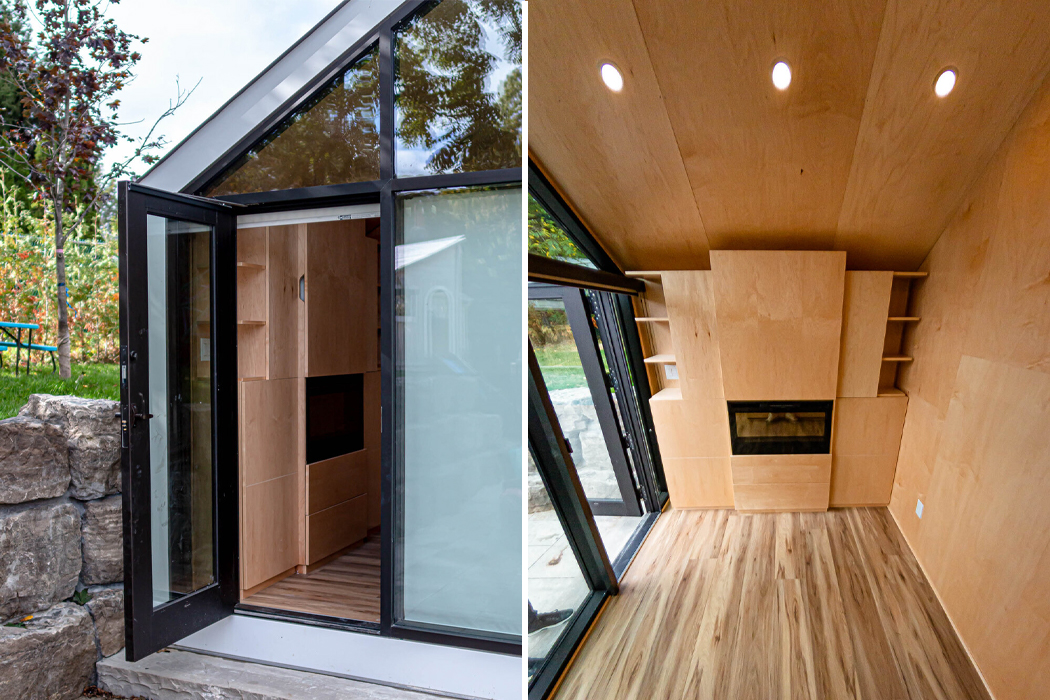
Inside, maple veneer plywood panels line the walls to embrace a warm interior.
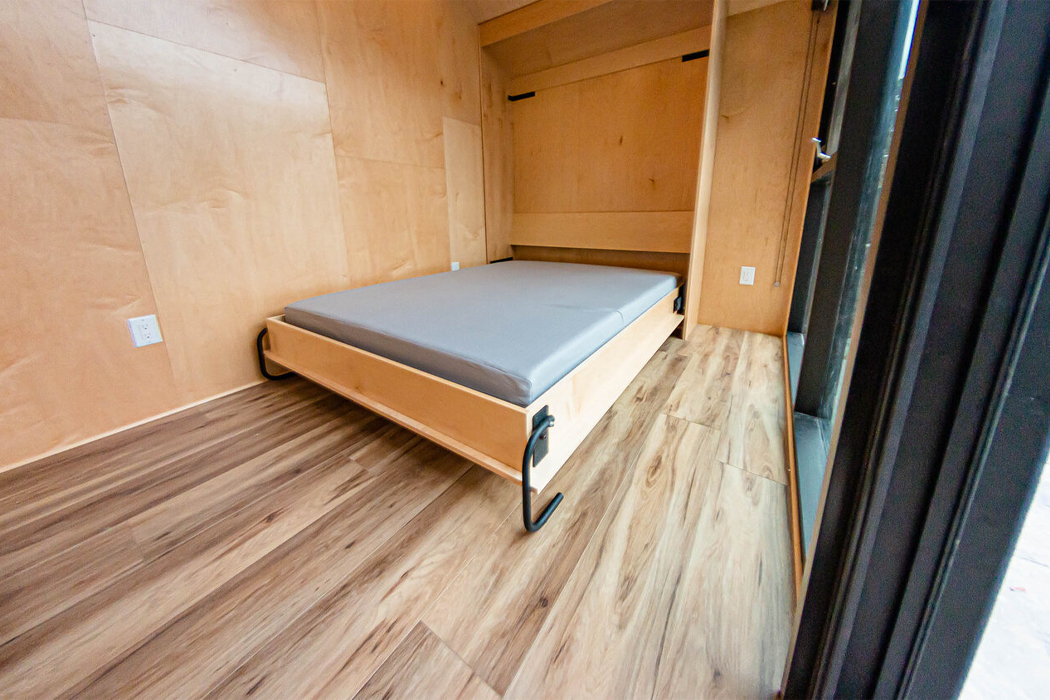
Owners have the option of installing a murphy bed for the ultimate tiny home that can do it all.
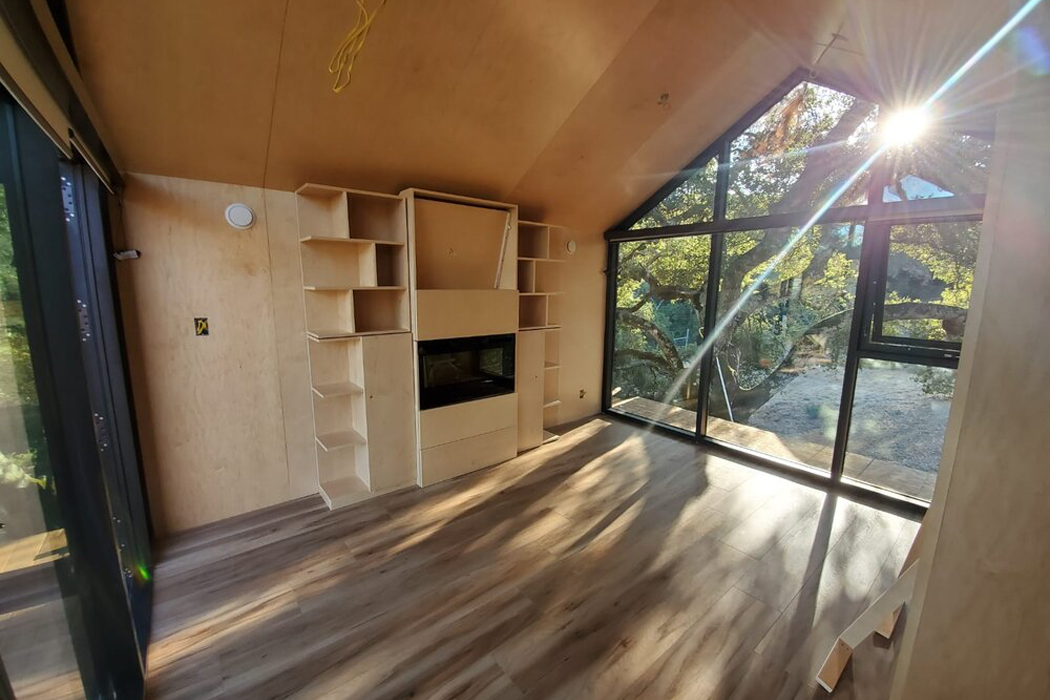
Natural light coming in from the glass facades provide enough warmth and light to fill up the whole cabin.
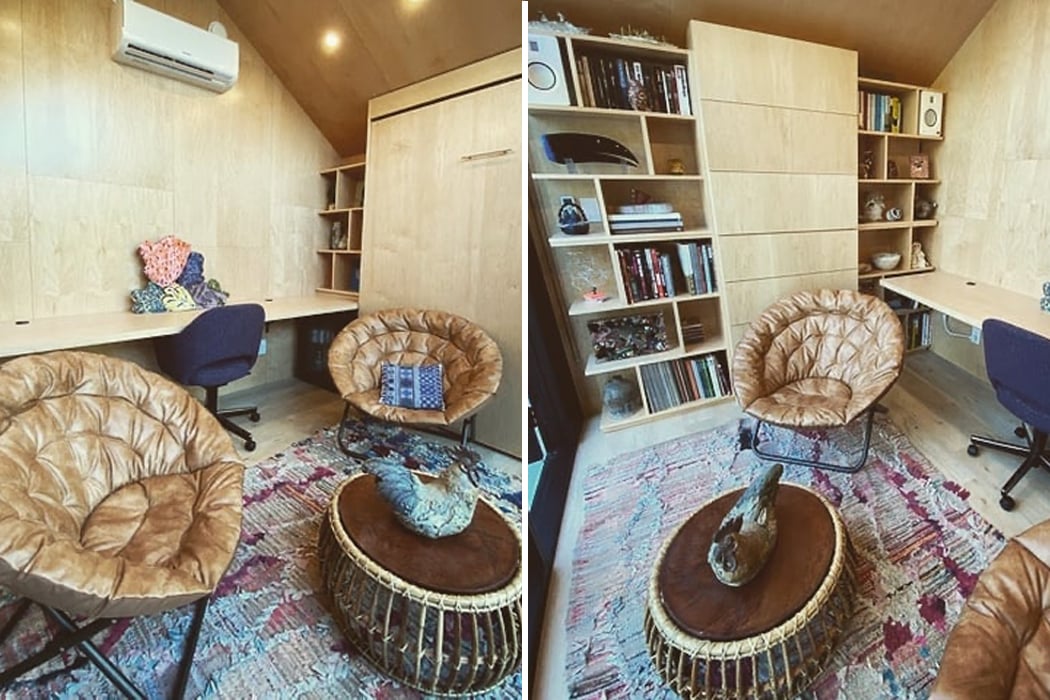
Owners can decorate the inside of their cabin according to their needs and the cabin’s function.
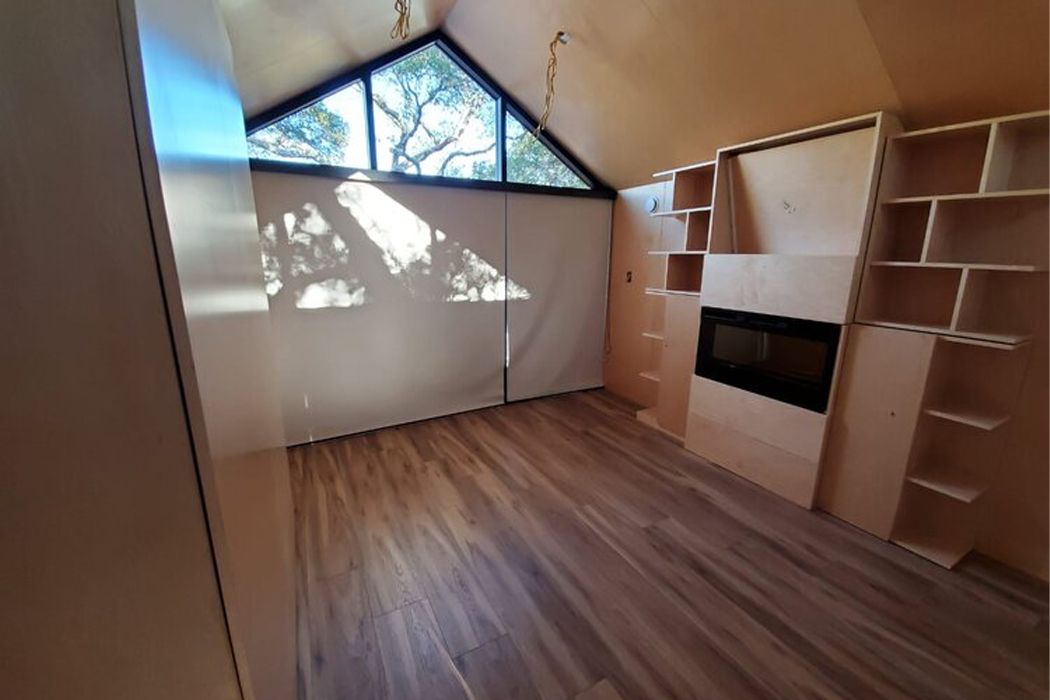
Shades can also be installed to keep the natural light from heating up the cabin too much during the warmer seasons.
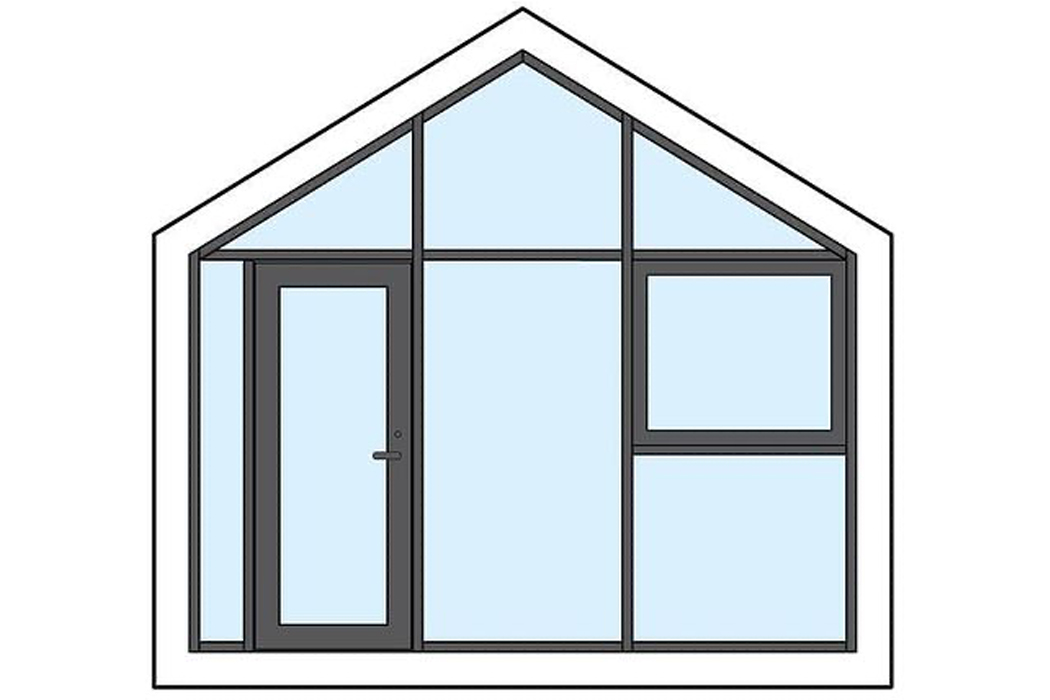
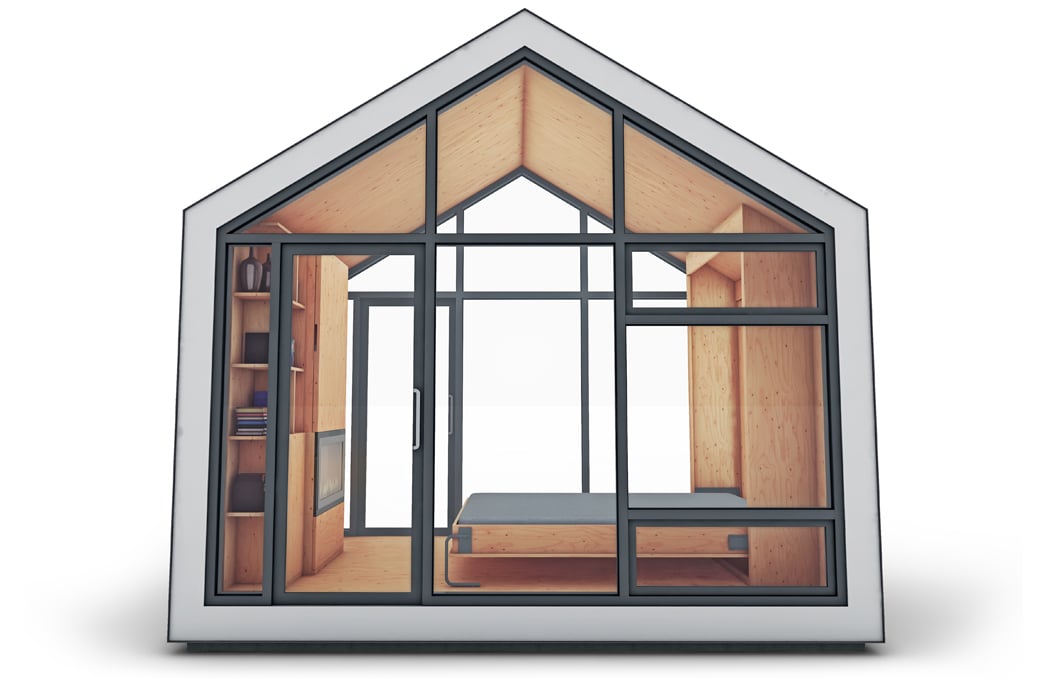
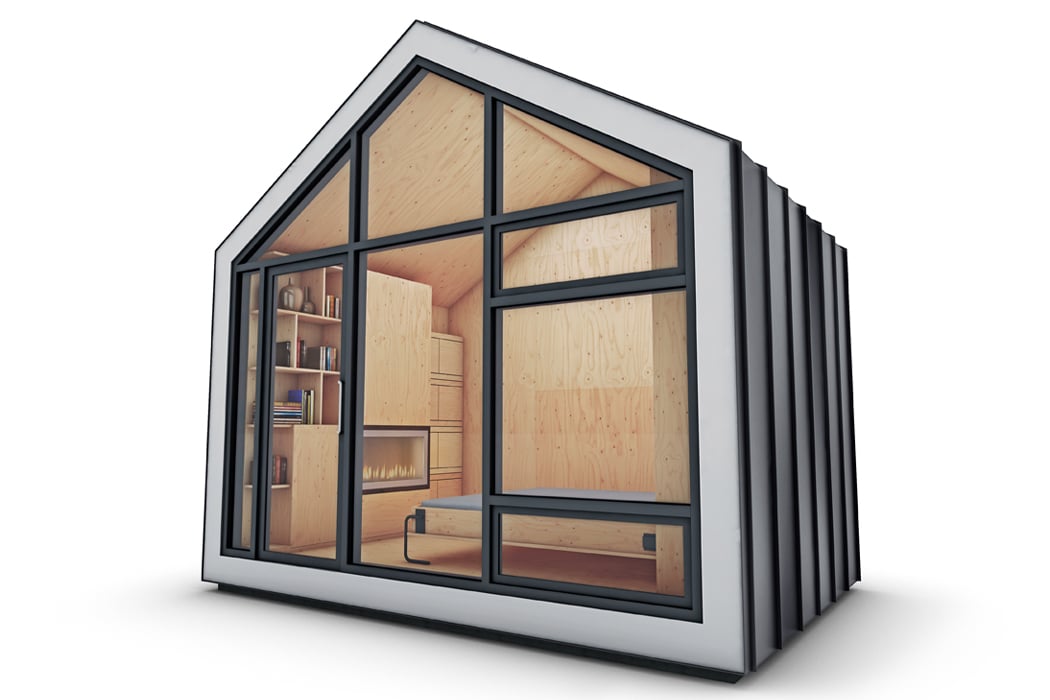
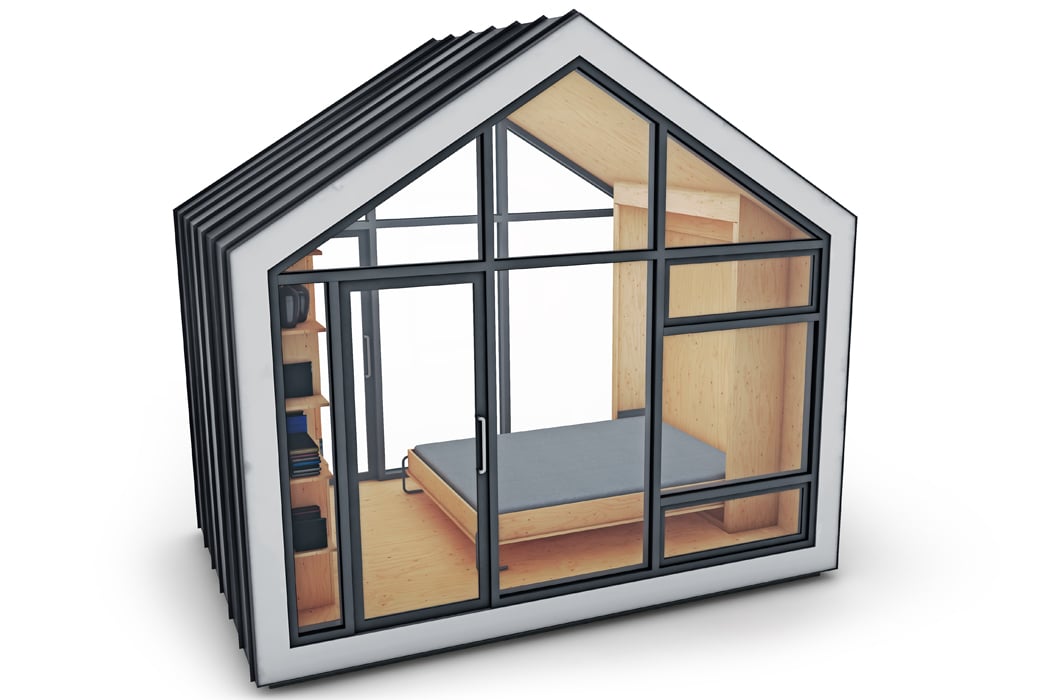
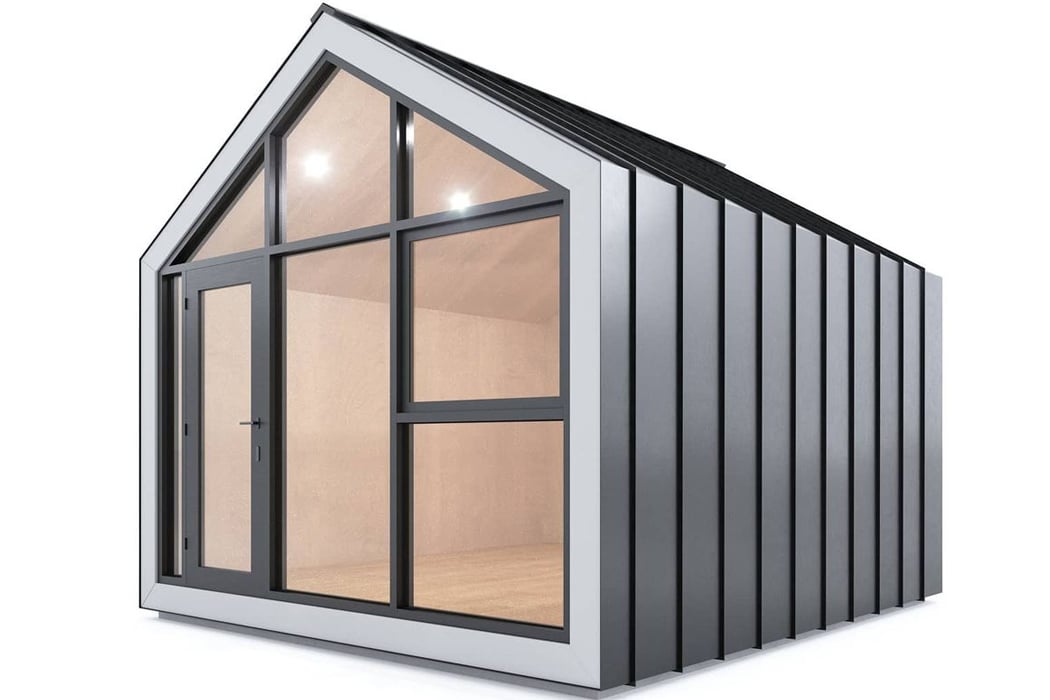
via https://ift.tt/2nqSsIm
Post a Comment
Note: Only a member of this blog may post a comment.