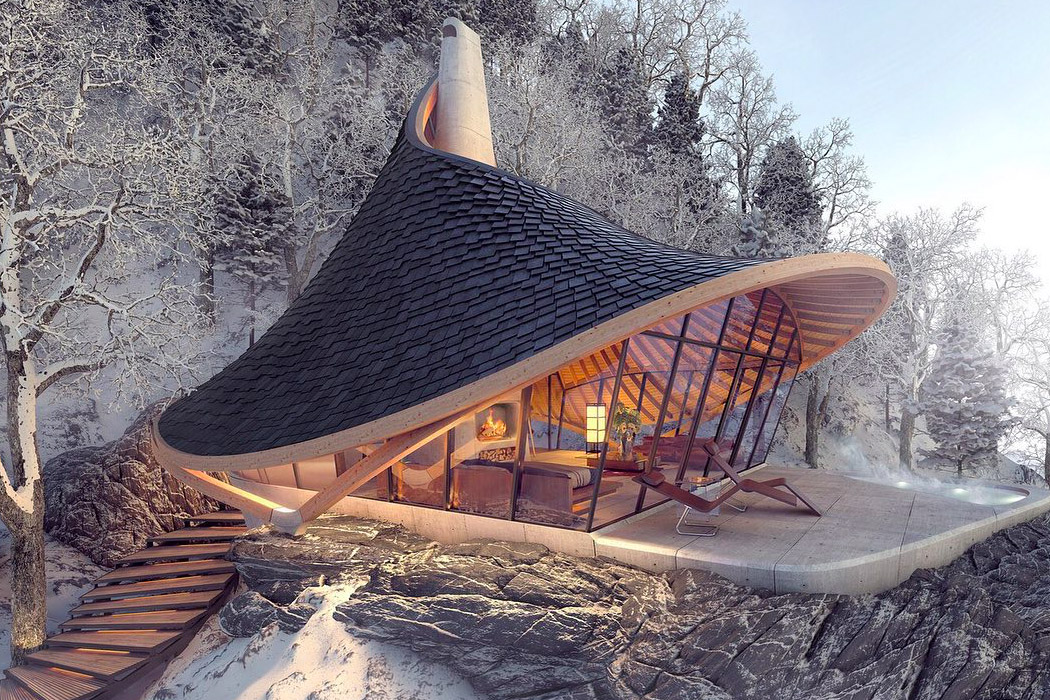
Not all of us are lucky enough to live amongst nature, but everyone surely loves a getaway in the woods! Imagine yourself surrounded by lush greenery, in the midst of nature, miles away from all your urban worries – sounds like heaven to me. And this collection of architectural designs aspire to be that heaven for you! From a 100 percent self-sustaining cabin in the forest, to a mushroom-shaped home in the woods, these architectural designs are placed right in the center of nature, creating a safe haven far away from the hectic cities we are so accustomed to. Architecture surely meets nature in these serene structures!
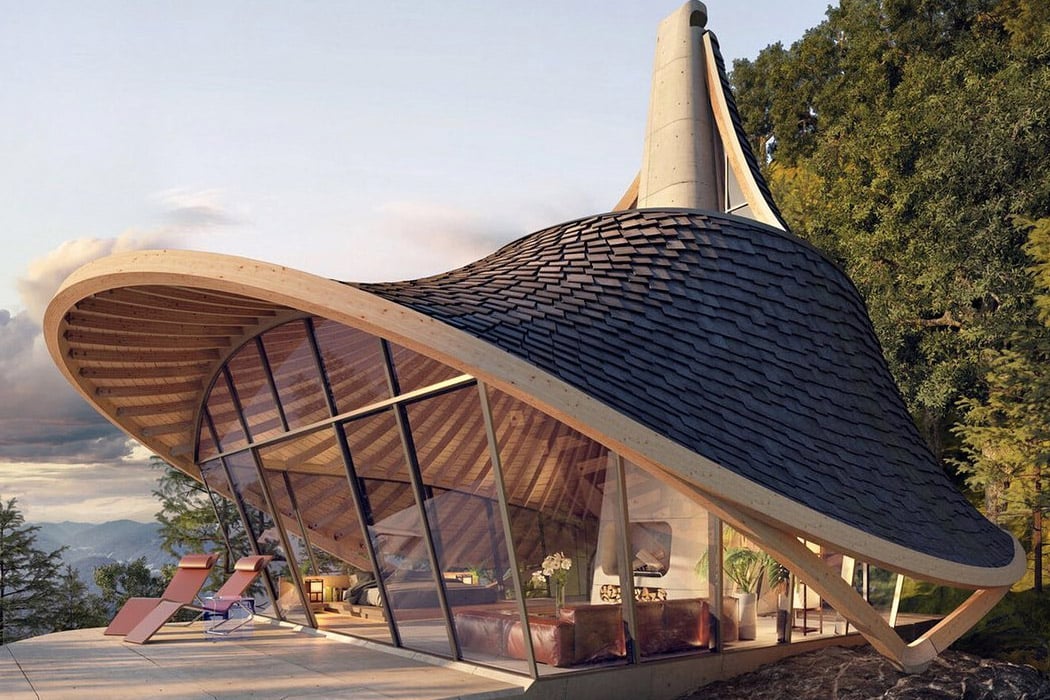
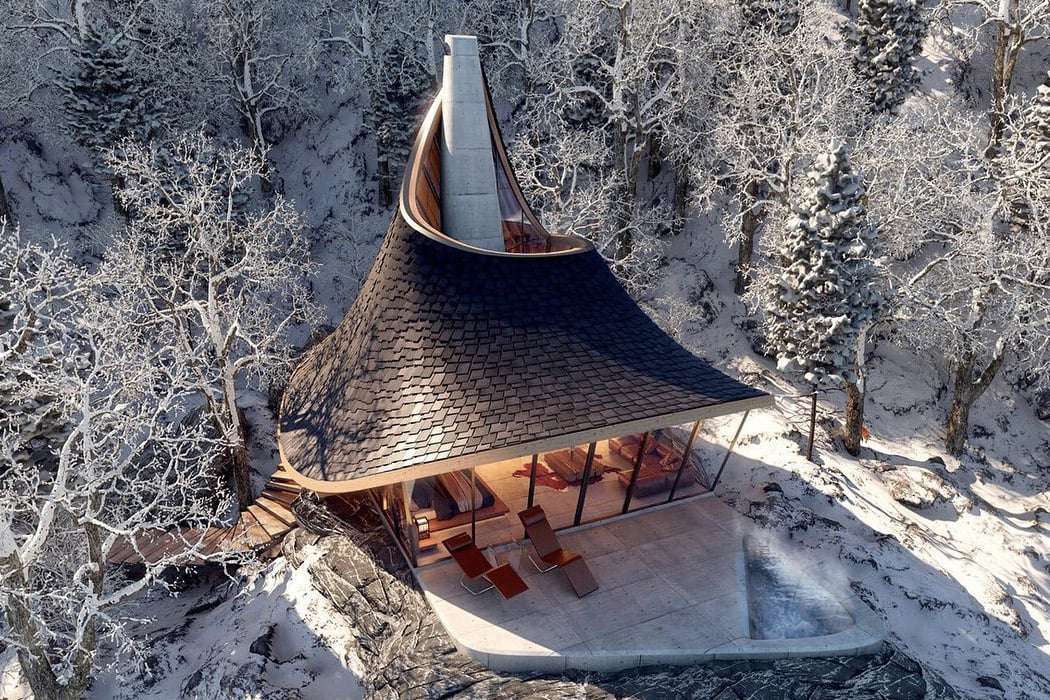
Algorithms helped design the shape of this Japanese holiday retreat! Designed for idyllic Hokkaido in Japan, the YEZO is a retreat that uses its dramatic landscape and an experimental design approach to create a sanctuary in nature. The YEZO’s overall design is a fusion of both aesthetics and algorithms, optimized for fabrication from one single mold to minimize ecological impact and reduce manufacturing cost and delivery time. It features a unique curved roof that not only creates a spacious interior but even provides a channel for the central chimney while creating a small terrace/skylight in the process. The wooden roof shell structure, clad with regional black slate, consists of sustainable GluLam (glue-laminated) timber beams suspended from a central concrete chimney. “YEZO’s curved GluLam beams are carefully shaped to operate in pure tension throughout, resulting in weight and material reductions of 90% compared to straight beams”, say Kristof and Julien, the designers behind the award-winning retreat. The YEZO Retreat is a winner of the Golden Pin Design Award for the year 2020.
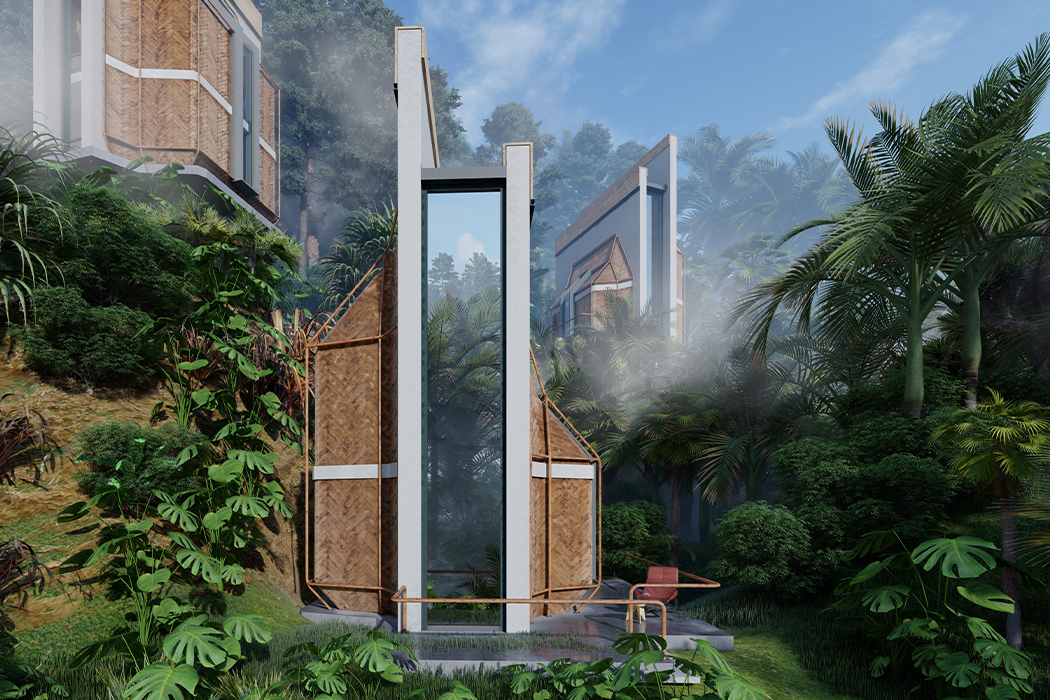
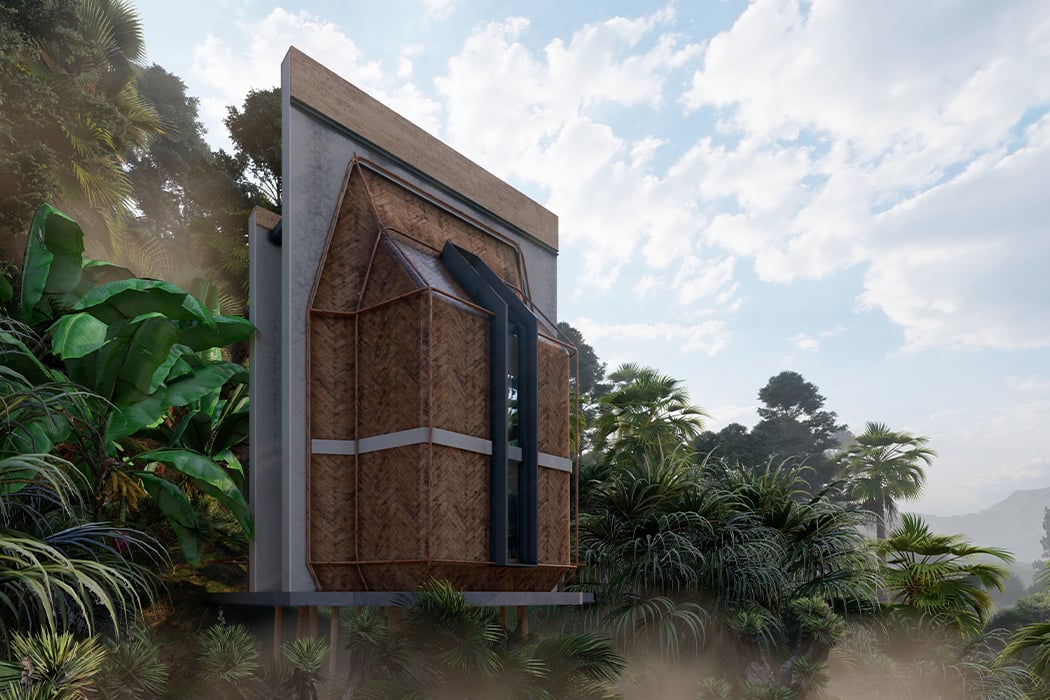
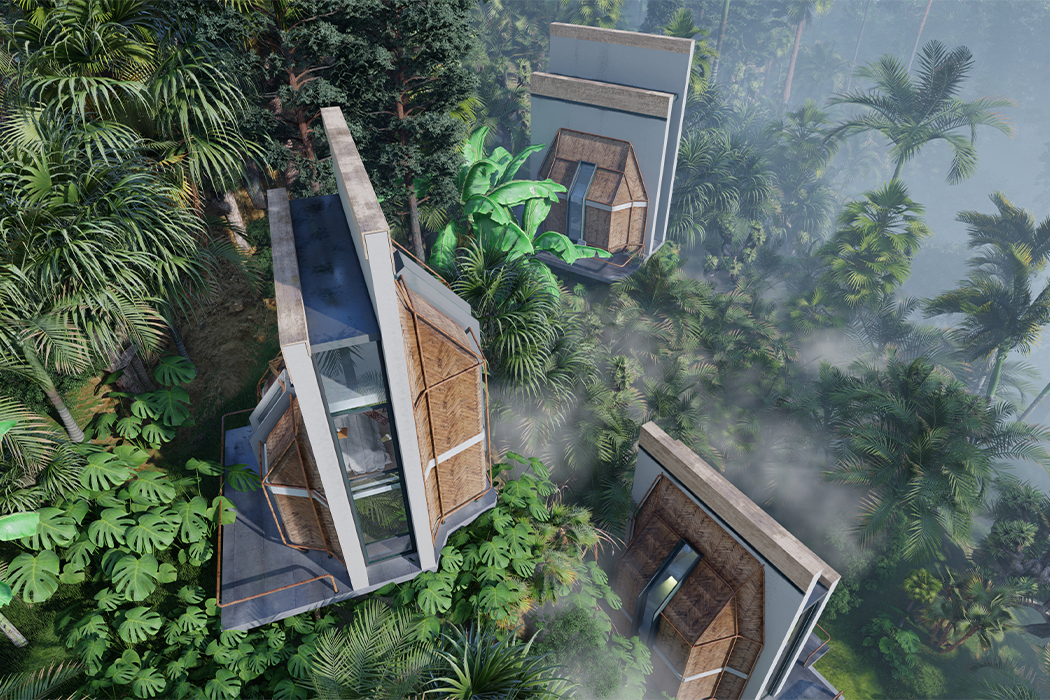
The Eibche by Shomali Design takes the cabin game to a new level by incorporating the best of Balinese culture, modern architecture, and cozy interiors. The elevated structure weaves concrete and bamboo into its design. The team has used locally sourced building materials – wood for the structure and a brick-stone combination for the foundation. The frame is then ‘cemented’ by concrete which brings in a hint of modern minimalist architecture. The designers chose organic materials in order to create harmony with the environment so Eibche showcases a lot of bamboo poles, woven bamboo, coconut wood, and teak wood in both the interior as well as exterior.
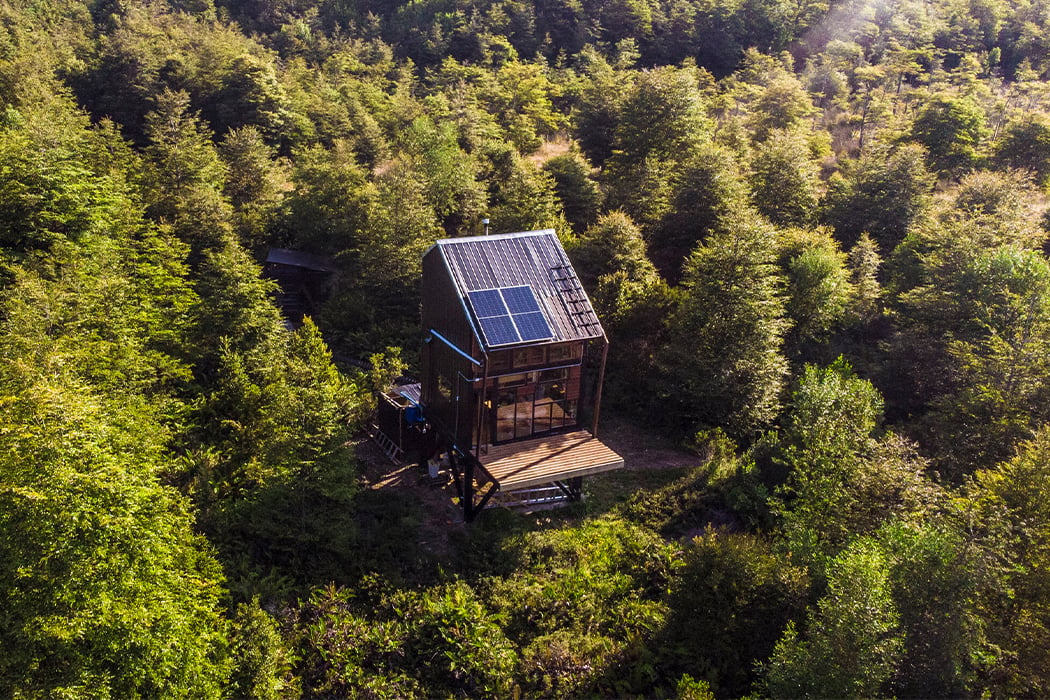
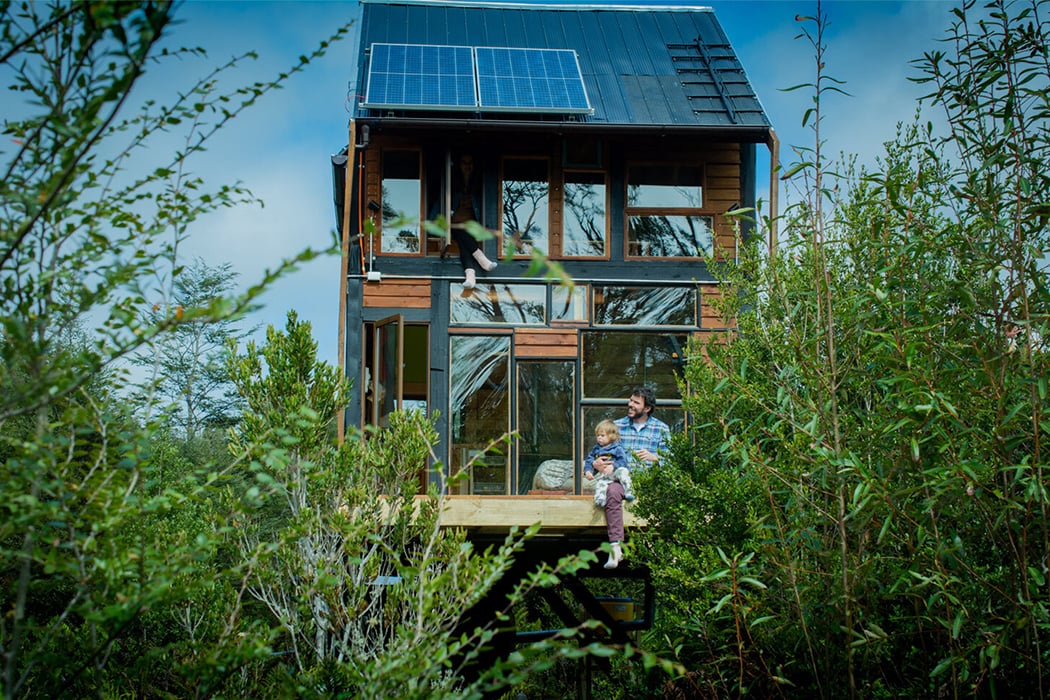
ZeroCabin wants to change the habits of its occupants by providing the tools to live sustainably. “It is not about ‘what happens if the water-scarce,’ the questions these days should be ‘if the waters scarce, are my habits according to the water available in the place where I live? If the solar energy is not enough, are my consumption habits according to the energy available?” adds the team when talking about the thought process behind the design. All ZeroCabins regardless of the modality you buy (turnkey or DIY) have a structural base that allows optimal capture of their only two inputs, just like trees: sun and rainwater. The cabin maximizes functionality oversize but includes a wide range of modifications you can do based on the land you want to put it on and as long as it is aligned with their environmental guidelines.
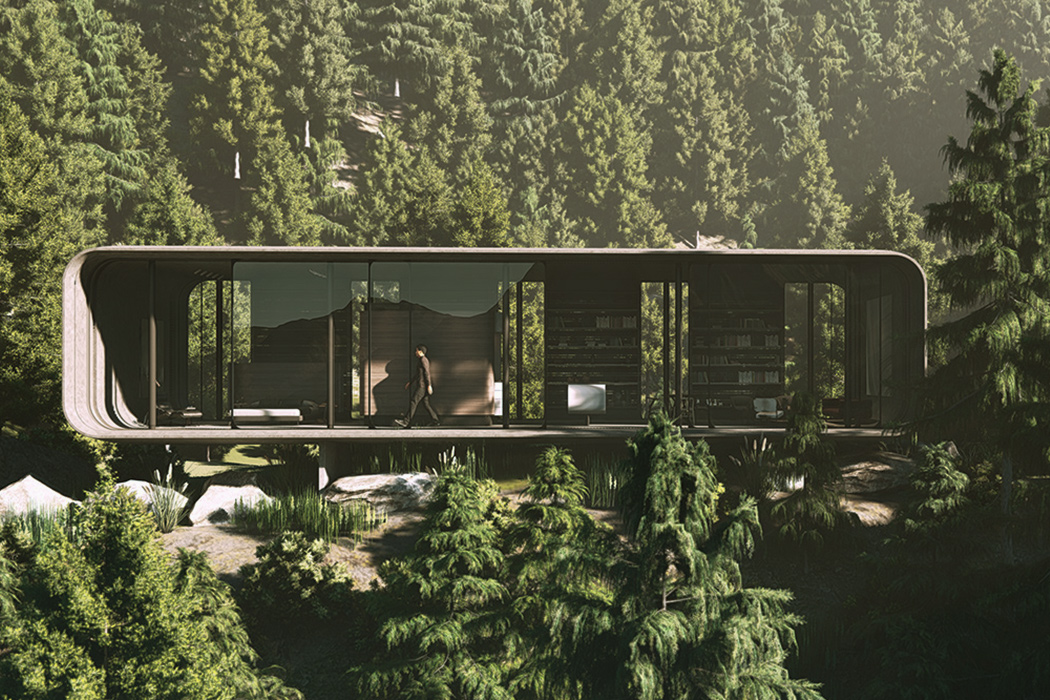
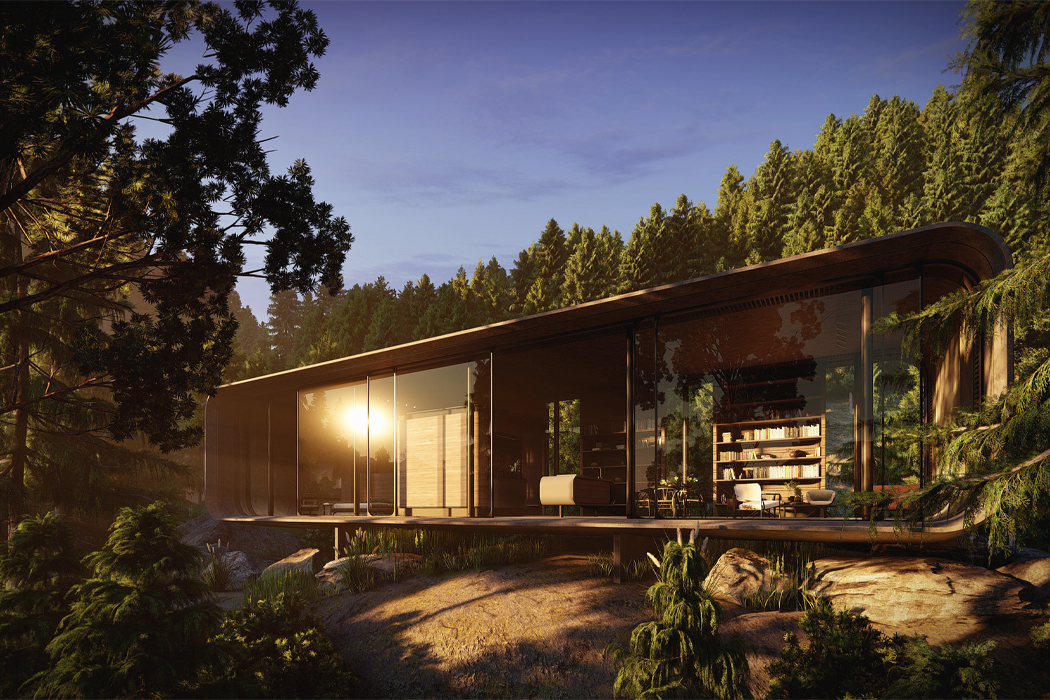
Constructed from concrete, glass, and metallic material, D-Pod is “based on the concept of lightness,” as Grafito Design Studio puts it, “where the separation of the ground is sought and lifted; its internal functional modules also use this concept of being ‘separated’ from the floor and ceiling.” In fact, D-Pod’s mono-volume nature makes it so that walls or dividers are unnecessary. Aiming to create an interior of spatial fluidity, the ‘rooms’ inside D-Pod flow into one another without the added impediment of walls or physical boundaries. With transparent, floor-to-ceiling walls enclosing the entirety of D-Pod, the dwelling’s interior expands the visual space, dissolving D-Pod’s only walls into the environment that surrounds it.
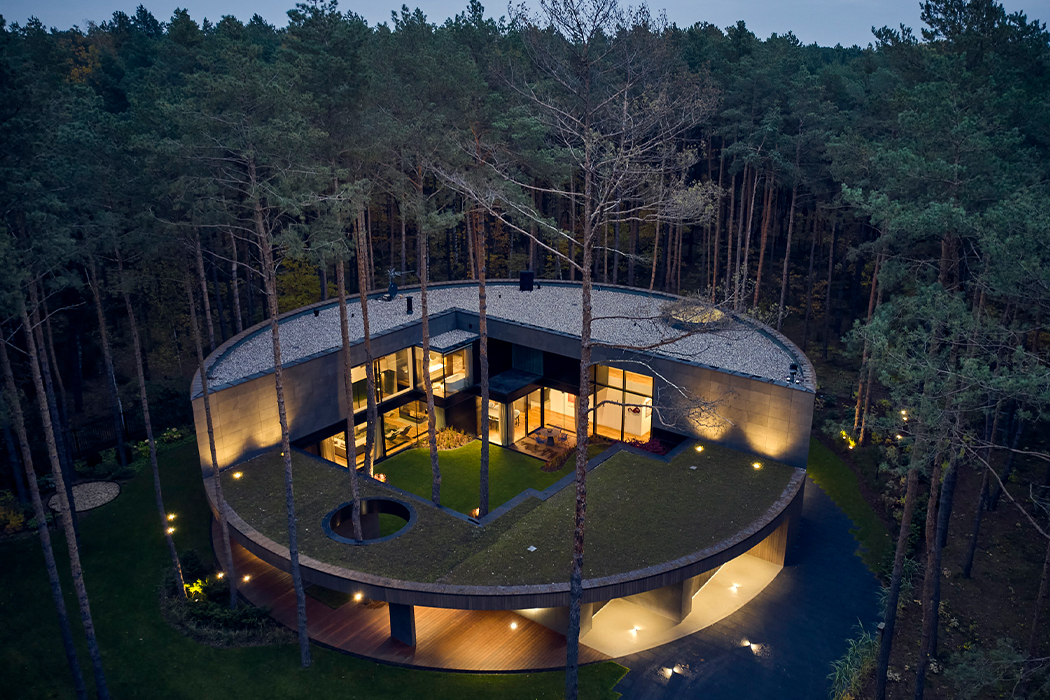
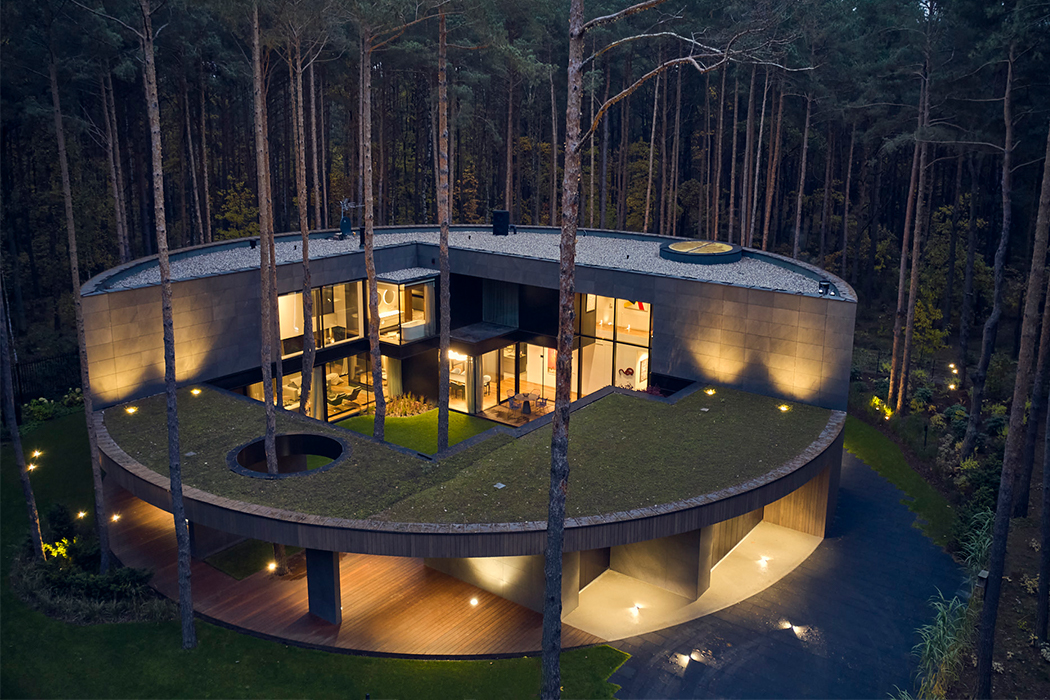
Circle wood is a 400 sqm building complete with an overhanging oval frame that encloses the garage as well as an open spa area – all very well ’rounded up’ so the zones seamlessly flow into one another. Every part of the design from its form, the material, and the color palette was carefully chosen so that it would merge into the landscape and also offer privacy to the residents. The exterior features elegant and knotless panels of okume wood that were sourced from West Africa. This choice of cladding material was also instrumental in making the residence naturally blend into the pine forest.
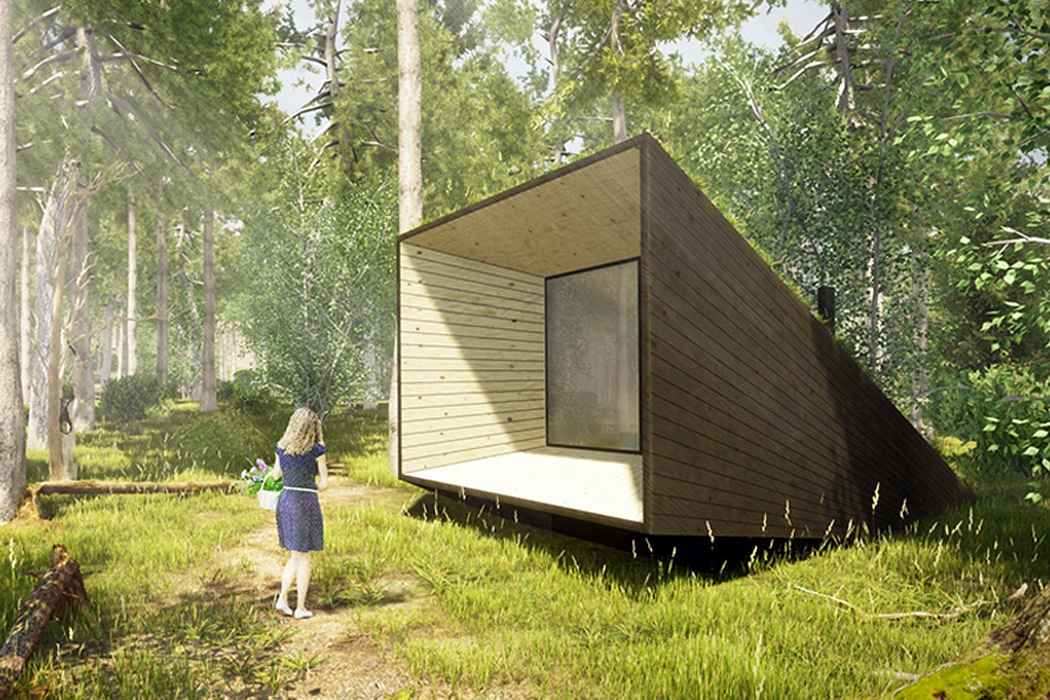
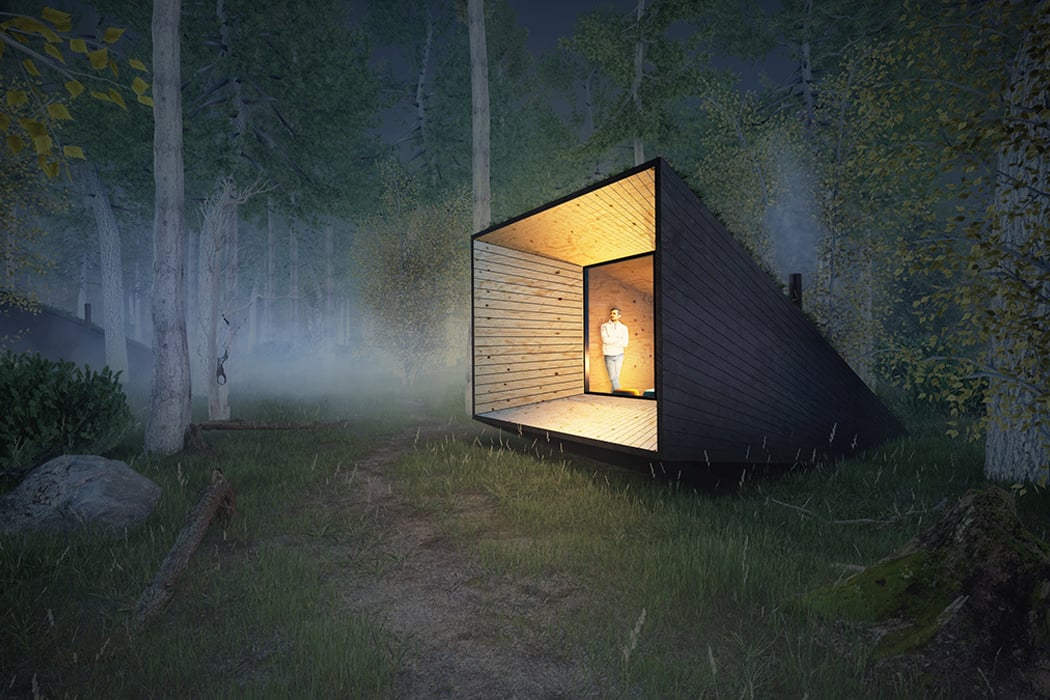
Designed to function as a meditative space, Santosuosso’s Silence Amplifier works like a funnel for audio, similar to that of a megaphone. Silence Amplifier is a cone-shaped micro-hospitality cabin that collects the sounds of the surrounding forest through its large main opening and then amplifies them as they reach the cabin’s apex. The sloped tiny cabin works like a megaphone would so that guests can enjoy a sensuous and audiovisual experience in a natural environment without having to step out into the cold. Santosuosso and Kimmel designed the Silence Amplifier both to offer a place of respite for those of us who’d like to be one with nature and mediate from a distance and to create an architectural organism that blends with nature with a synergistic, collaborative angle.
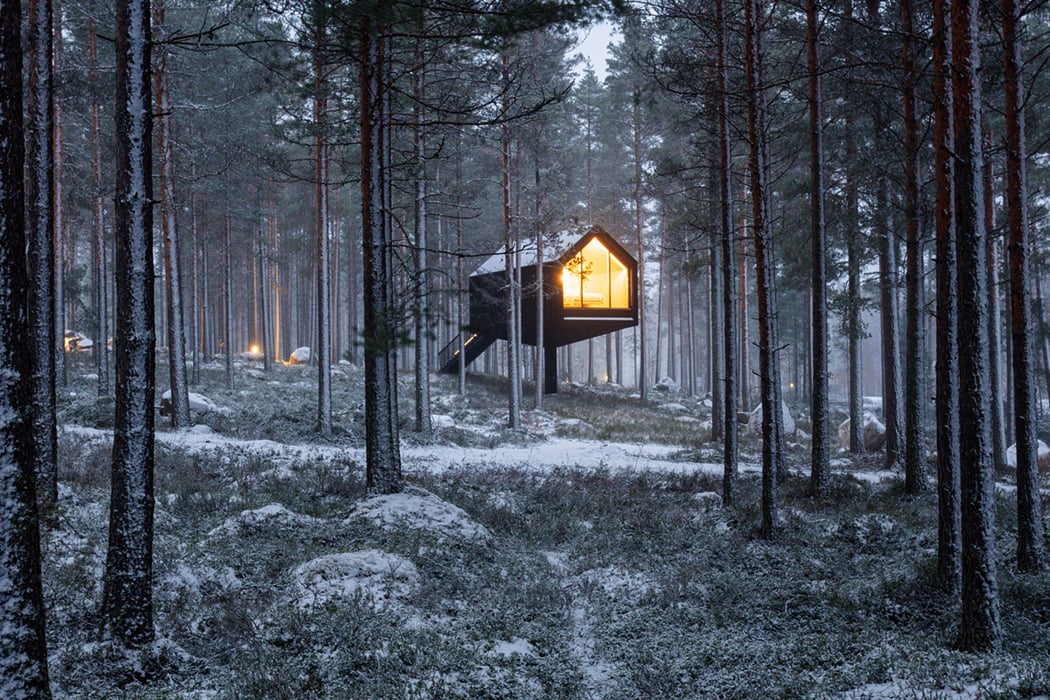
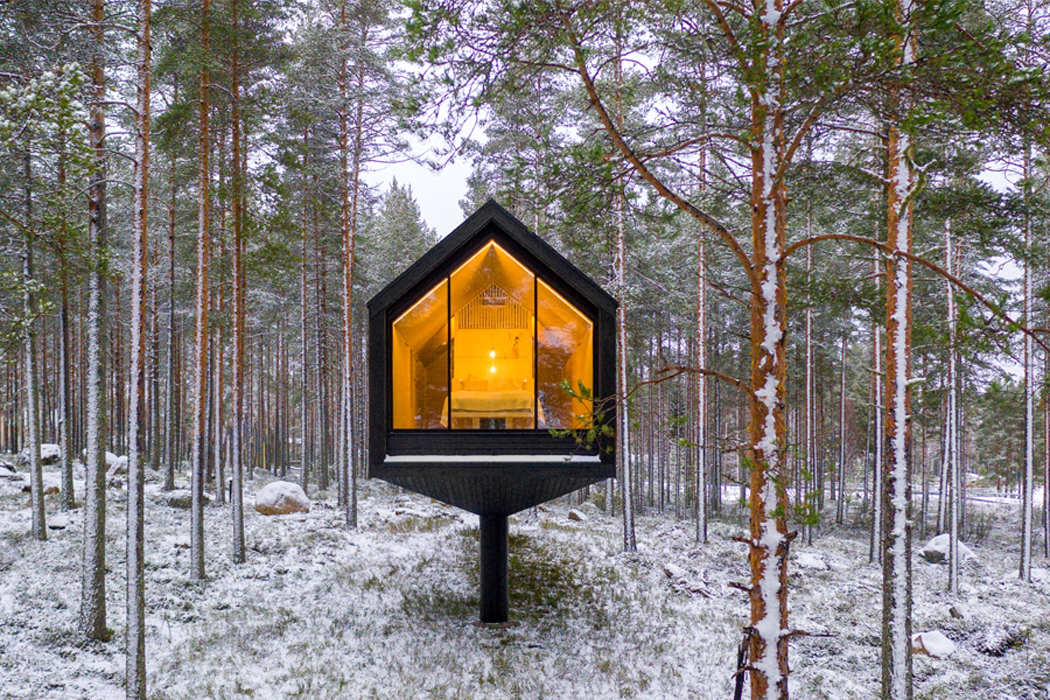
The Kivijärvi resort’s first completed cabin is called Niliaitta, which refers to the traditional storage structure built at the end of a high pillar, used by the Sámi people to store food and equipment, keeping it safe from the grasp of hungry or curious wildlife. In order to immerse guests of Kivijärvi Resort in the elements of nature as safely, but also as close as possible, Studio Puisto installed a floor-to-ceiling window that stands some distance from the cabin’s deep gable roof. From Niliaitta’s front-facing window, guests enjoy the most dominant landscapes as the cabin’s location was purposefully selected to offer the most unobstructed views of Finland’s forest and nearby body of water. The cabin itself is painted twilight black to disappear into the darkness come night, but the warm, wooden panels that line Niliaitta’s interiors provide a cozy refuge that glows with relaxed, ambient lighting.
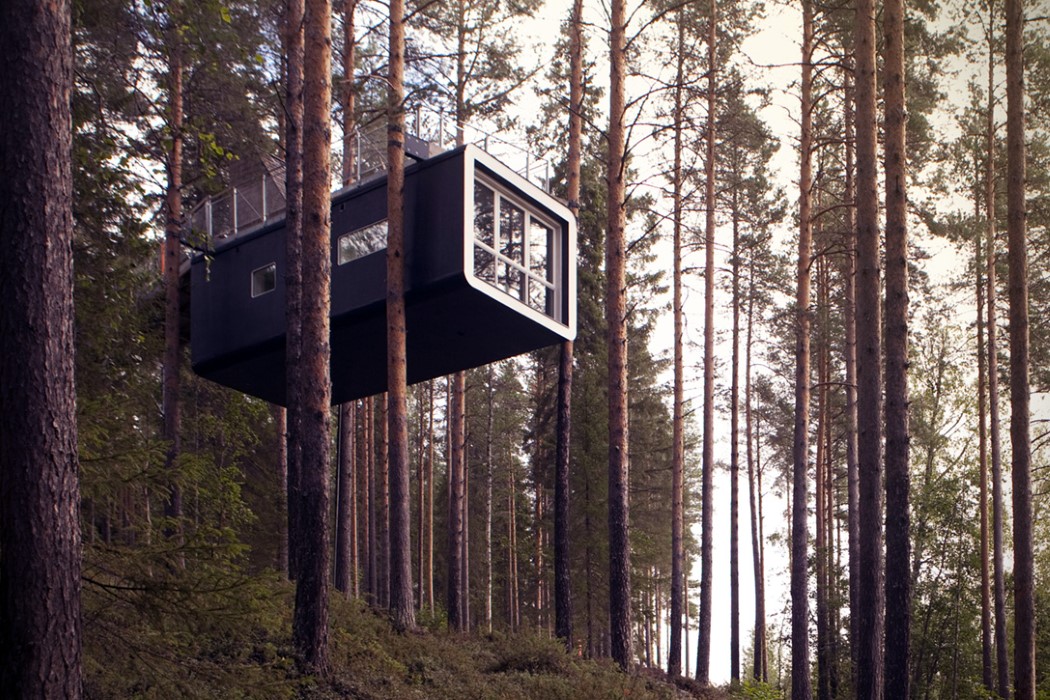
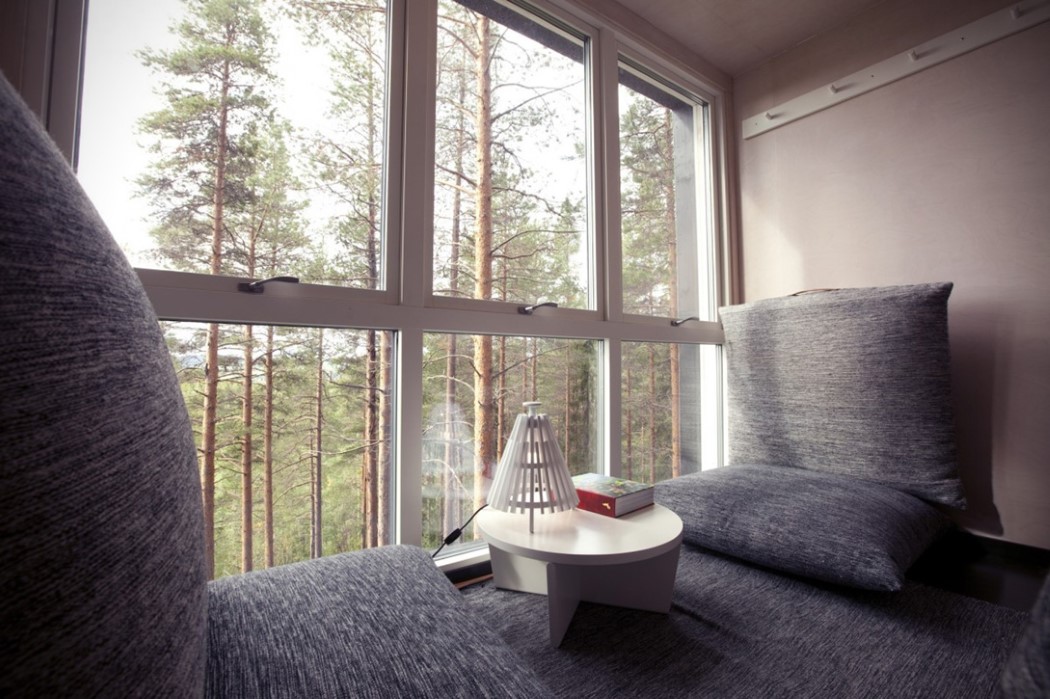
We evolved and built cities, concrete jungles, civilizations, only to absolutely detest the lifestyle and want to connect with nature again! That’s what the Treehotel in Sweden does. Located in the Lule River Valley, the Treehotel is your bird’s nest for humans. It sits at a considerable height, like a treehouse, with a stellar view of the woods and the river beyond. Relax in the fully equipped room, or step onto the rooftop deck for a truly marvelous experience, the Treehotel is bucket-list material for every wanderlust. The 78 square-foot room can accommodate two guests (early booking for next year’s Valentine?). For showers and food, you can go walking to the restaurant, sauna, bar, and lounge a stone’s throw away. Now, if only I made enough money in the concrete jungle to afford this kind of life in the real jungle!
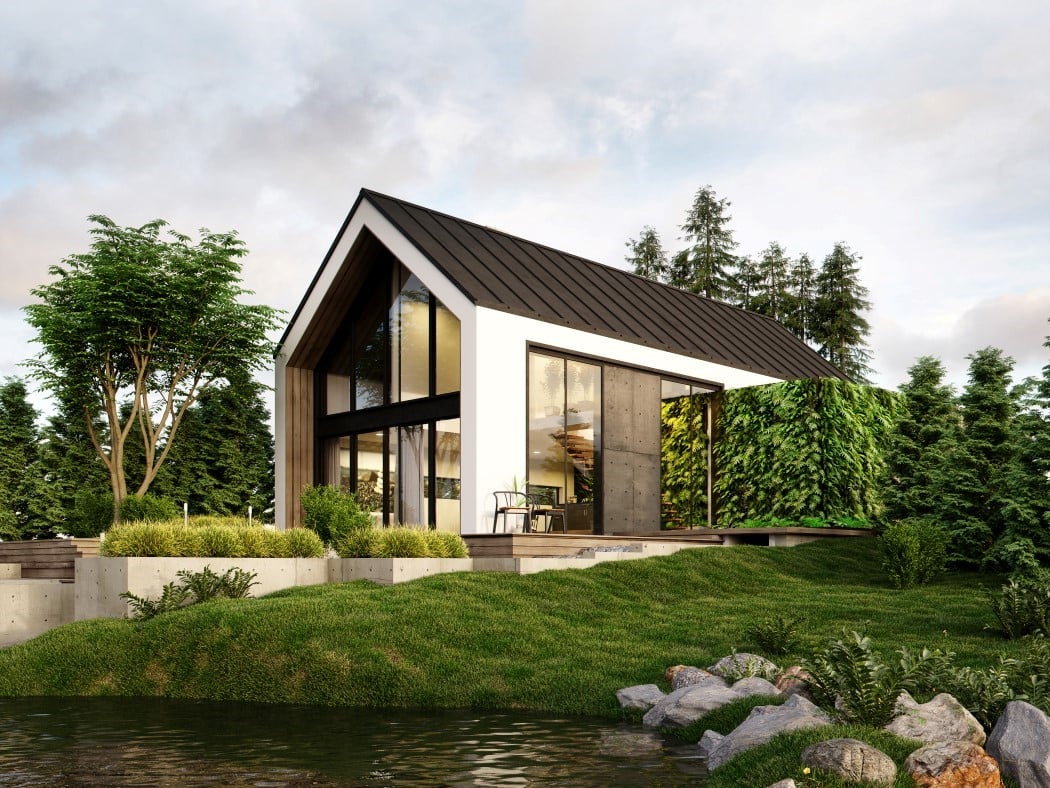
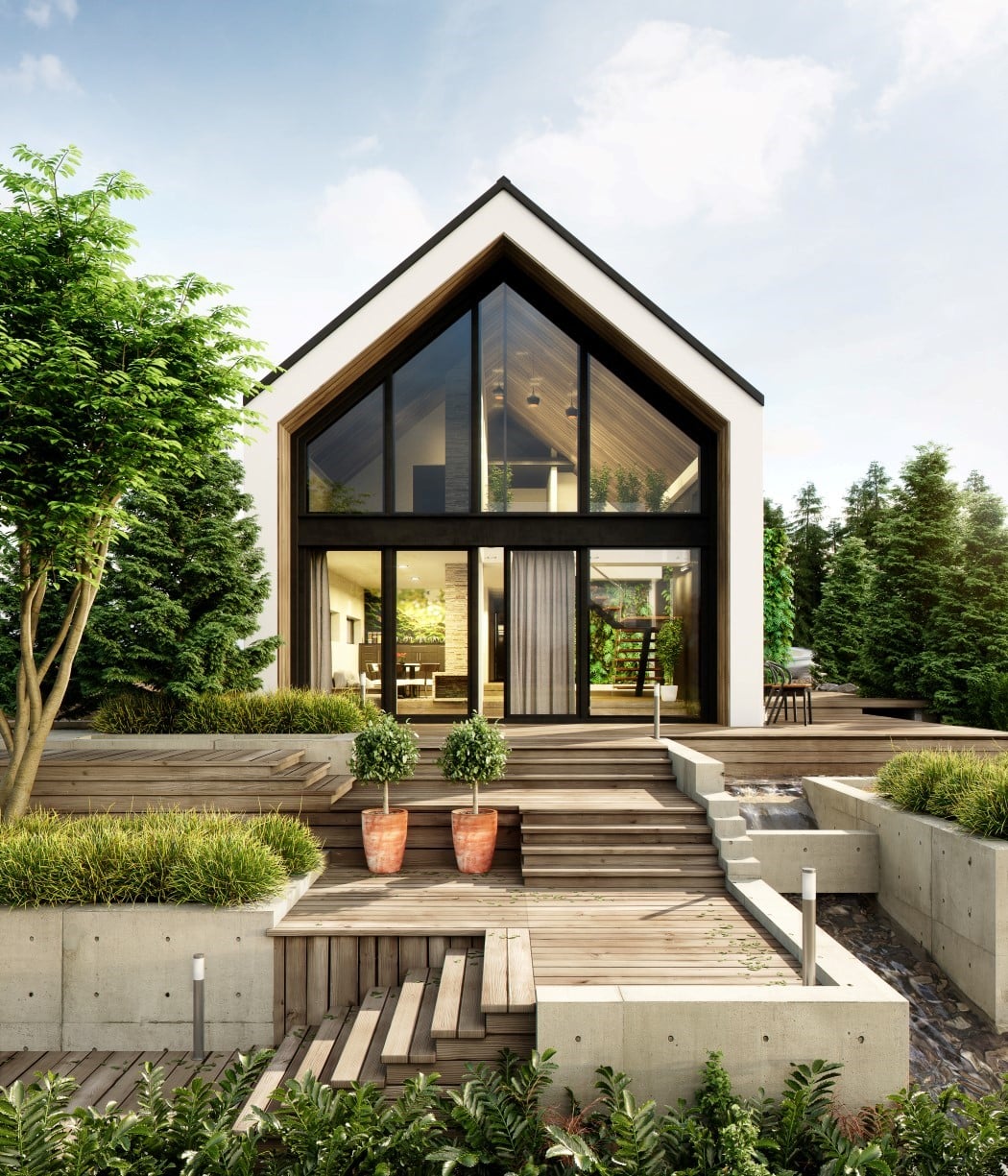
A perfect fit amidst Poland’s green terrain is this house, commissioned for a single-family, designed by SK Architekci and visualized by Ideal Arch Visuals. Paying tribute and respect to the greenery, the house has a number of vertical gardens near the side passage and back entrance. It even primarily makes use of wood, to give it a natural aura, and the front facade is made entirely of glass, almost making the house look a little like an idyllic greenhouse among the trees! The house’s exterior has a simple yet striking silhouette that echoes homeliness through its symbolic house shape. Plus, who wouldn’t feel at home amidst such stunning greenery?!
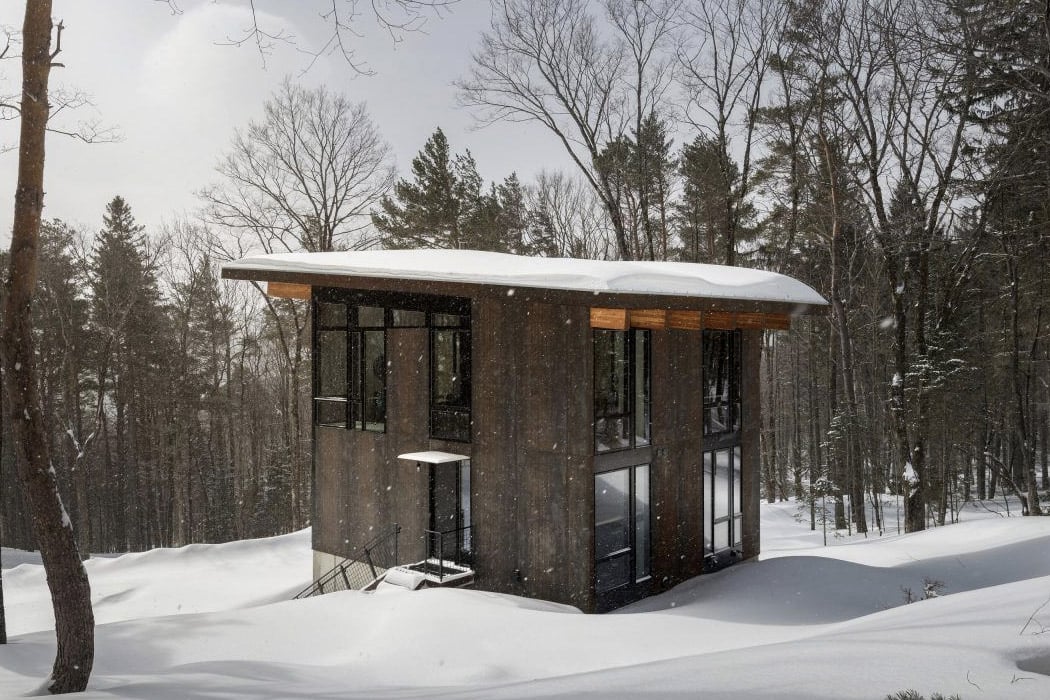
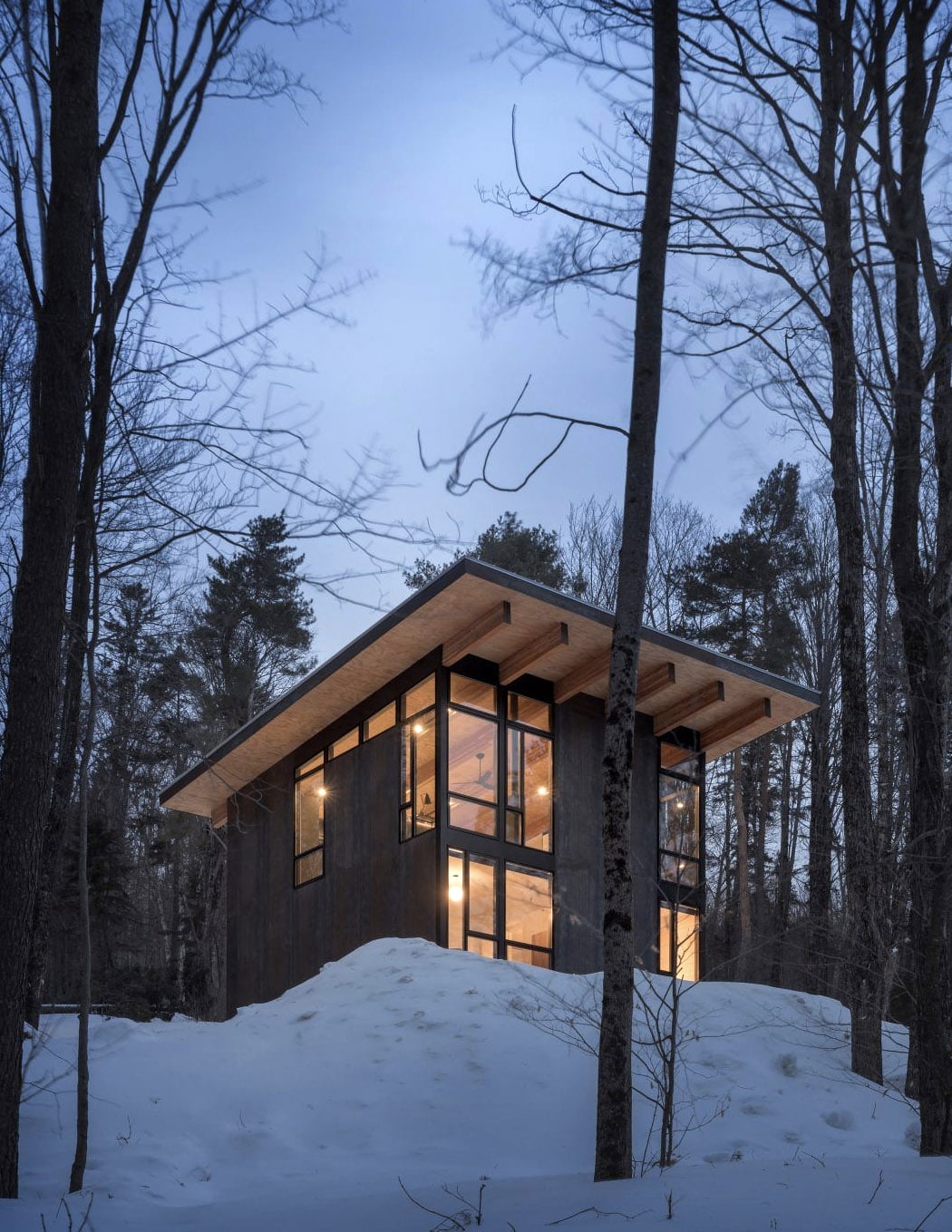
Occupying a humble space of 750-square-foot, Kundig designed the Vermont Cabin, keeping in mind that “The client brief called for a small, straightforward family cabin in the tradition of the Vermont cabins they grew up with.” Surrounded by white pines and maples, the intimate home has been divided into three levels. The lowest level is settled comfortably within the site, and contains a garage that also doubles up as a fun game room! A single bedroom and a powder room are also included in this level. The middle storey consists of the main entry, two small bedrooms, and a bathroom. Whereas, the topmost level is essentially one large living area. This upper level provides panoramic views of the surrounding mountains, such as the Green Mountains to the west, and the Worcester Range to the east.
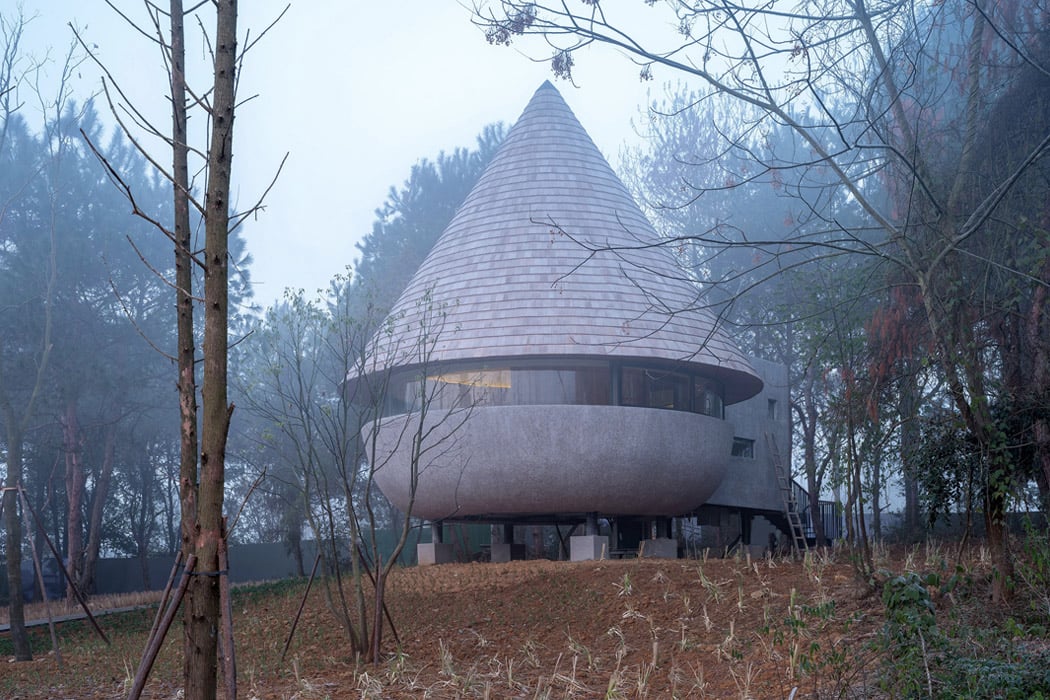
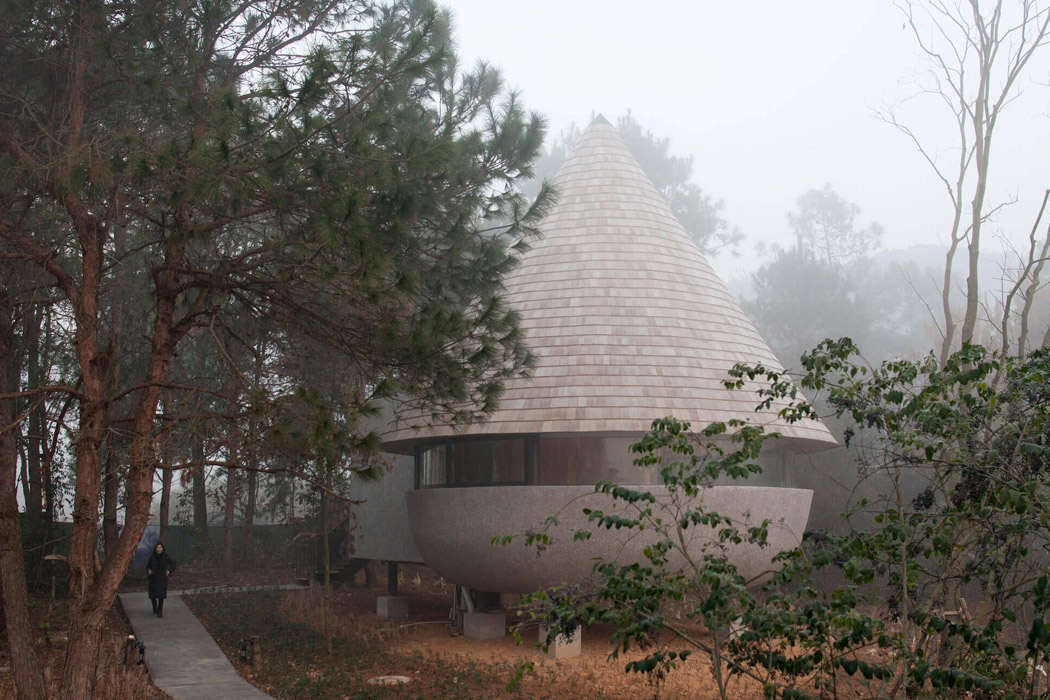
Nestled in a pine forest in Xin Yu City of the Jiangxi Province of China is a mushroom-shaped wooden house! Resembling a wild mushroom, the 50 square meter home was constructed by ZJJZ Architecture Practice. The spacious wooden architecture is a private haven in the serene forests of China and was designed to maintain a symbolic connection with nature. And indeed the structure really does harmoniously blend with its greenery-rich surroundings! The wooden house consists of two sections – the main mushroom-shaped area which comprises the bedroom. The bedroom features a panoramic window which provides amazing views of the surrounding landscape. You can sit on chairs and gaze at the lush greenery. The cone-shaped roof overhead the bedroom is rounded on top, creating the impression of a roof that is expanding and endless.
via https://ift.tt/2nqSsIm
Post a Comment
Note: Only a member of this blog may post a comment.