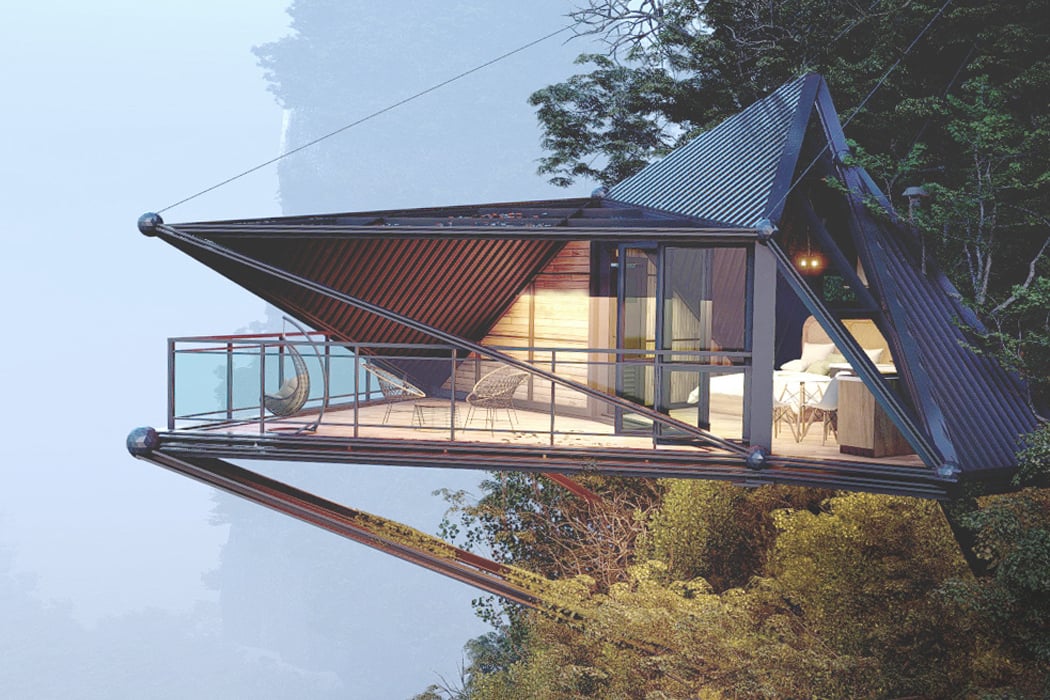
Our living space can really affect our moods, thoughts, and mindset! A happy and peaceful space means a happy and peaceful mind. Hence, it’s extremely important we create our homes in accordance with what sets our soul on fire! For me, my ideal home would be a cozy little cabin nestled in the woods. I would love to be away from the hustle-bustle of the city and be completely surrounded by nature. This collection of inspirational architectural designs attempt to be homes that heal, calm, and ground you! These warm and wholesome spaces will hopefully capture your heart, the way they did mine!
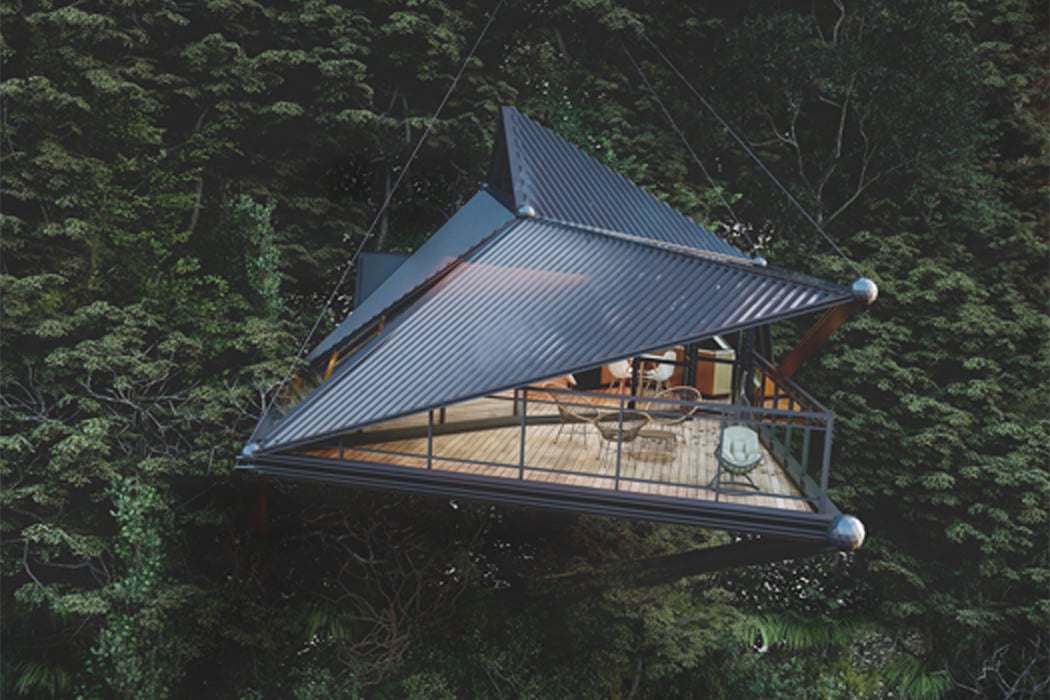
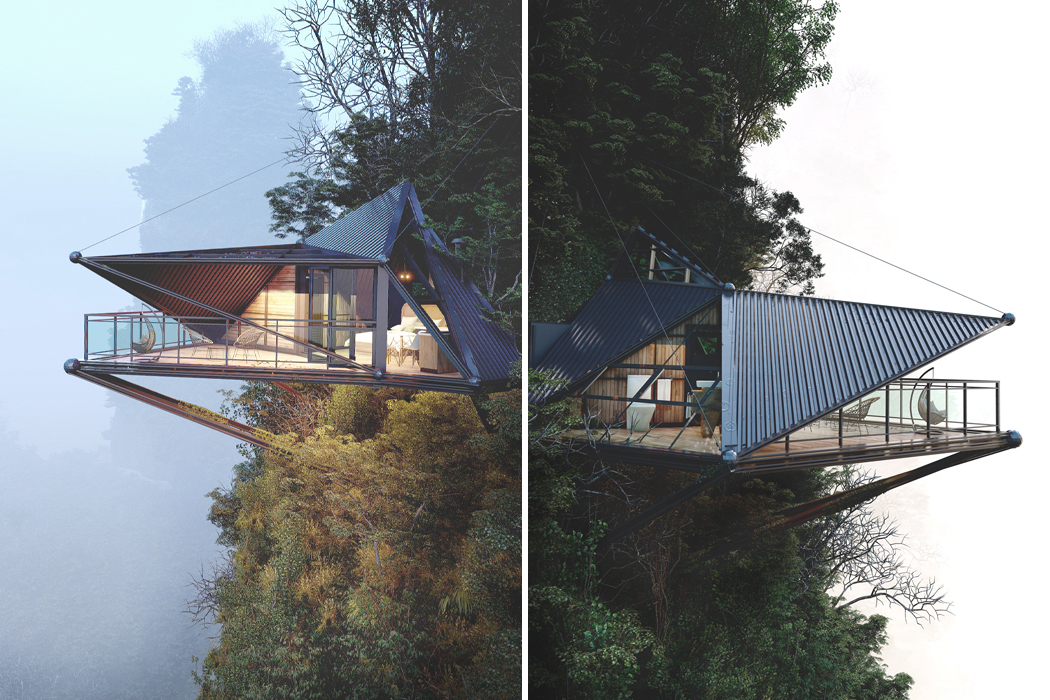
Liyanage’s Cliff Cabin, as he calls it, suspends from the side of a mountain, hovering in midair. In his 3D conceptualization, Liyanage visualizes Cliff Cabin locked in place above four support beams that are bored into the cliffside to create a secure enough foundation for Cliff Cabin to rest atop. In addition to its bottom support, four high-tensile cables are attached to the cabin’s roof and balance the cabin by drawing it back away from the cliff’s edge, evenly distributing the weight of the cabin. Globular spheres lock the cables in place and add an elegant and tidy touch to the cabin as a whole. Cliff Cabin takes on a primarily triangular shape, with right triangle glass facades sharpening the cabin’s sides and protruding out to their center of convergence.
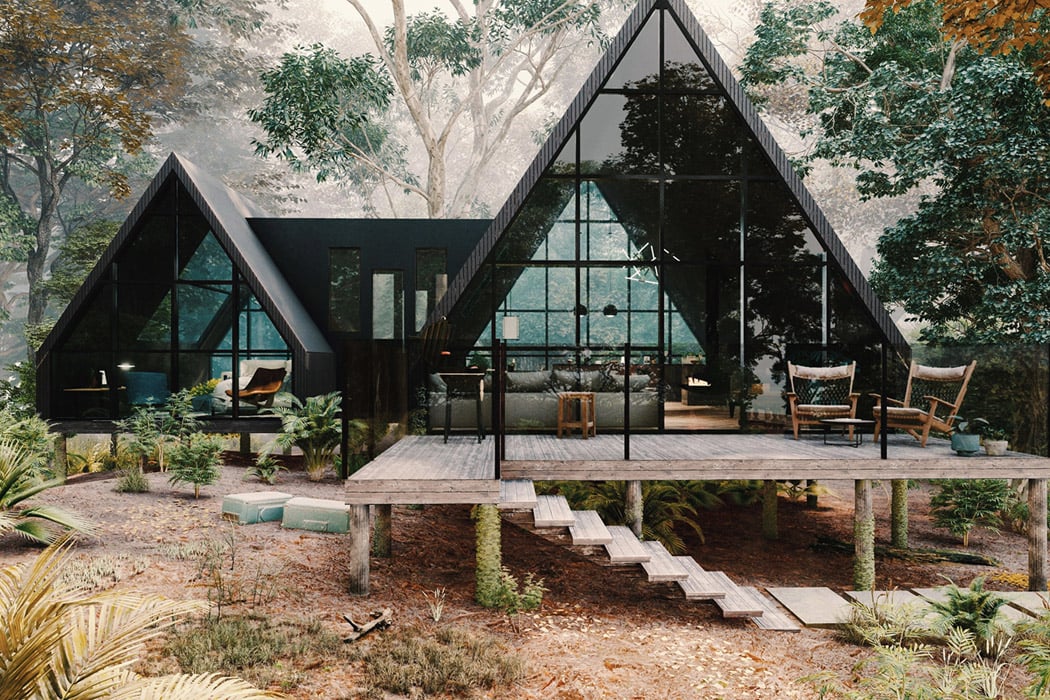
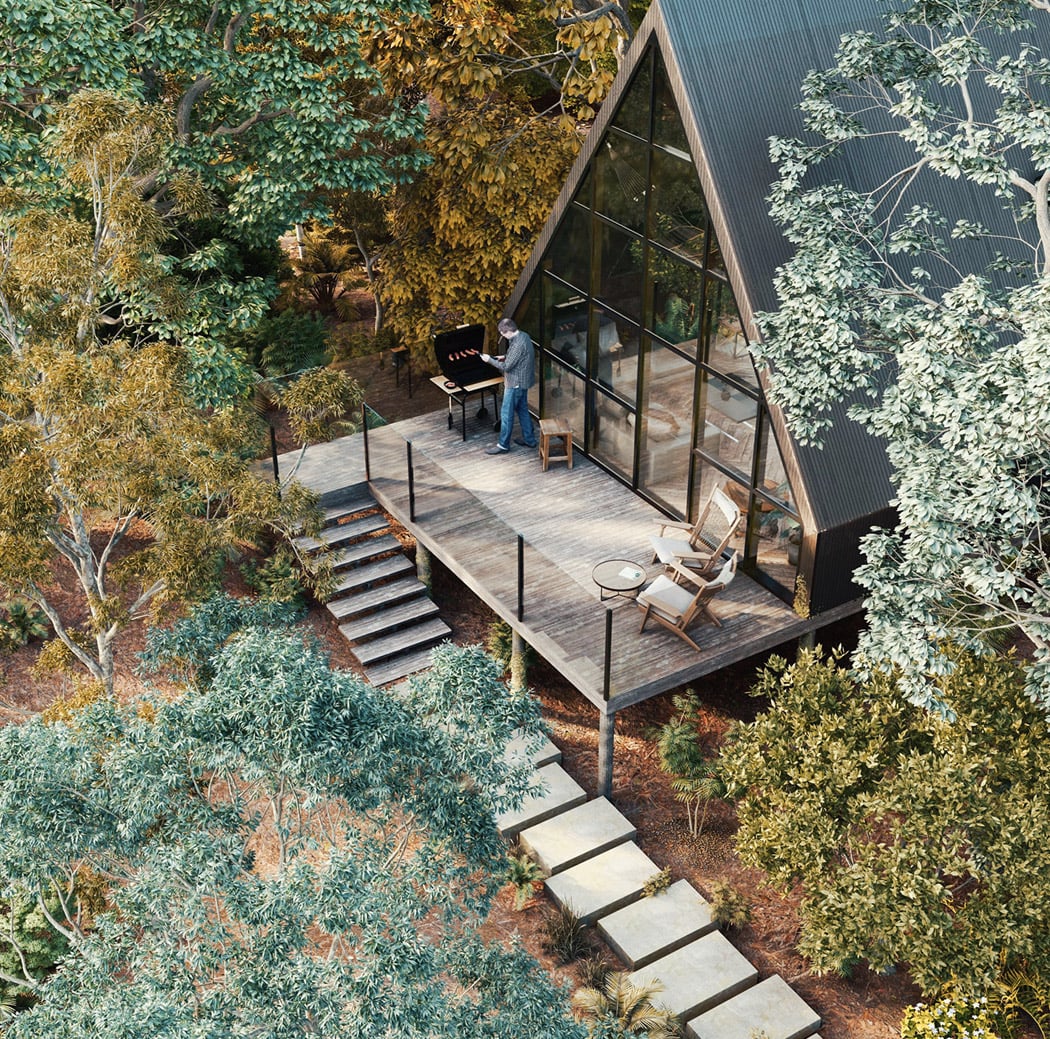
Modern, minimal, and clean, the Lima cabin boasts an A-frame structure, although it cannot be compared to the traditional A-frame cabins we are so used to. Exquisitely pleasing to the eyes, yet highly functional, the cabin features two main areas or spaces. The two pyramid-shaped structures (which almost look like mountains, as the cabin has been inspired by the surrounding mountains!) represent these two spaces, and they are connected by a corridor, creating an open and spacious holiday home, while efficiently utilizing the square footage of the space. The living room is a beautiful communal space, wherein the residents of the home can lounge about, interact and connect. The wooden kitchen counter and dining table serve as intimate meal spots, where you can share a meal with your family and friends, and nurture the shared holiday spirit.
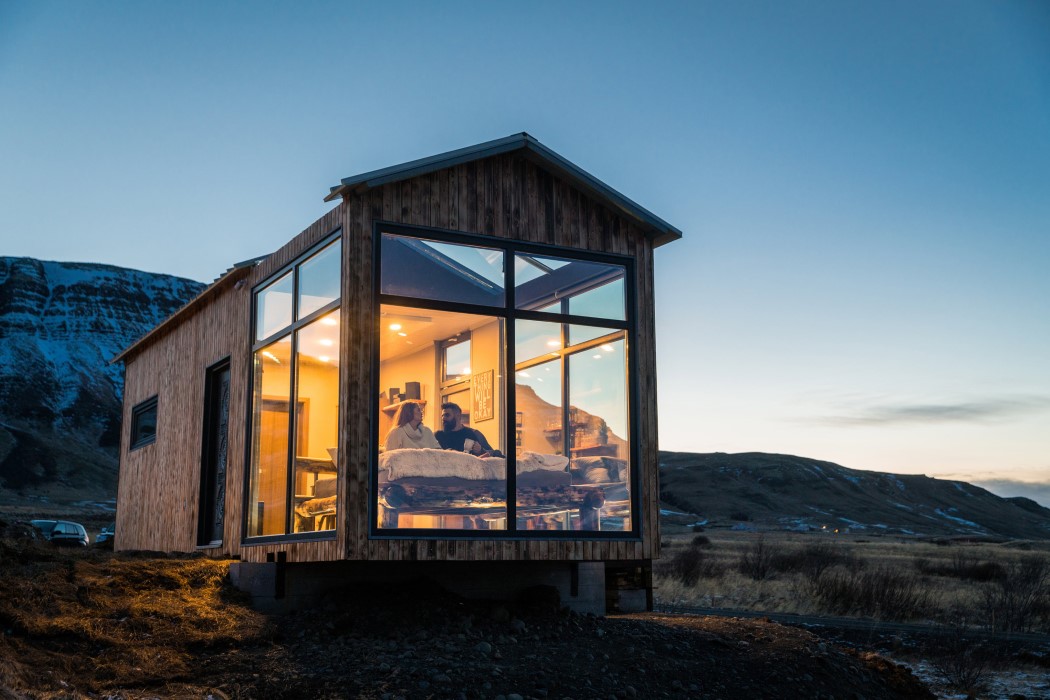
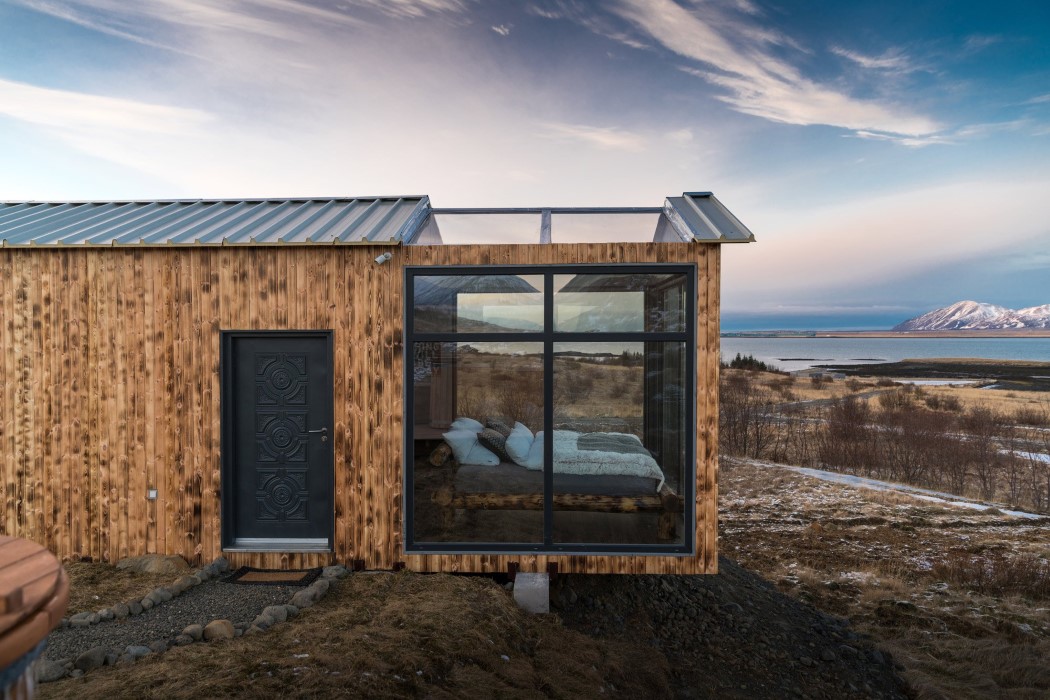
To be honest, with the amount of natural beauty Iceland has to offer, and with its 300K population (that’s the entire country), ceilings and walls are A. a hindrance, since they block out the natural beauty of the land, and B. unnecessary, because, with its incredibly low population density, you really don’t need the privacy in the countryside. That’s why the Panorama Glass Lounge is all glass. Instead of beautifying its interiors with trinkets and furniture, it uses the outside’s natural beauty to make the interiors feel complete. The bedroom features all-glass walls, offering a clear panorama of the surrounding beauty as well as perfect views of the night’s sky that lights up with the Aurora Borealis, creating the most beautiful wallpaper you could ever ask for!
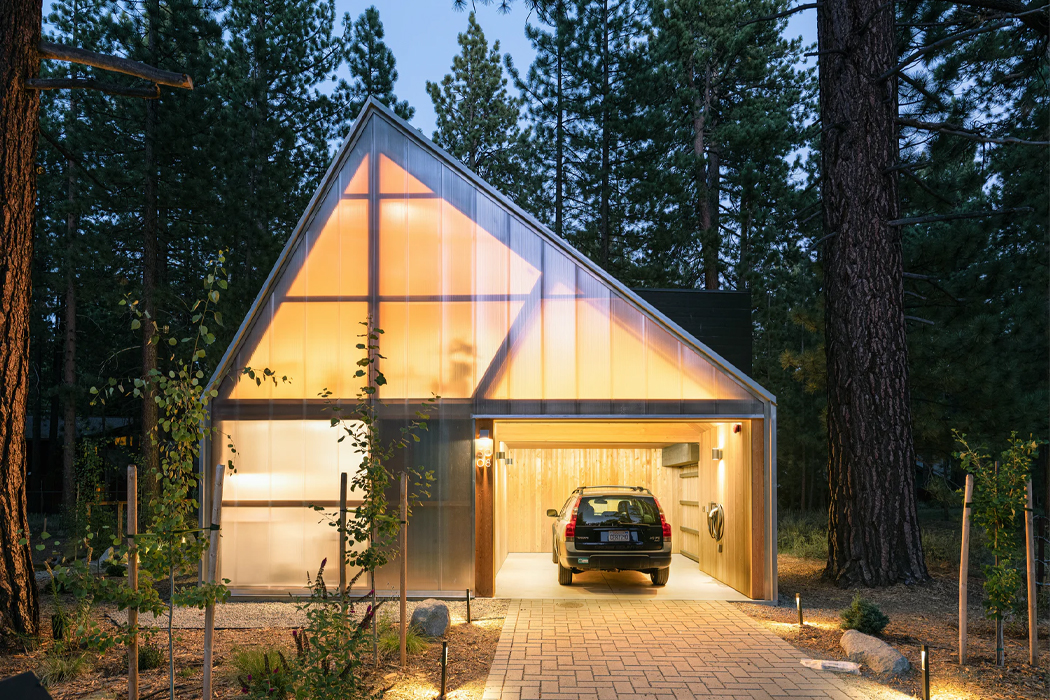

Designed and built by Joongwon Architects to minimize the home’s impact on the environment, Lightus Retreat was planned and built around the forest’s existing trees, creating a shape for the home that was defined by the land. Joongwon Architects built Lightus in a heavily wooded area, but they weren’t about to cut down any trees in the process. Moving away from the traditional symmetric and compact modes of vacation home architecture, Joongwon Architects aimed to design a lake house that first took cues from and worked in tandem with the environment. Opting to conceive the layout of Lightus by wrapping it around the forest’s existing trees, the final construction of Lightus forms an irregular and angular shape. Walking through the lake house, juxtaposing architectural accents seep the home in dynamic energy, moving between compressed corridors to open living areas and shadowed walls to bright spaces lit up by natural sunlight.
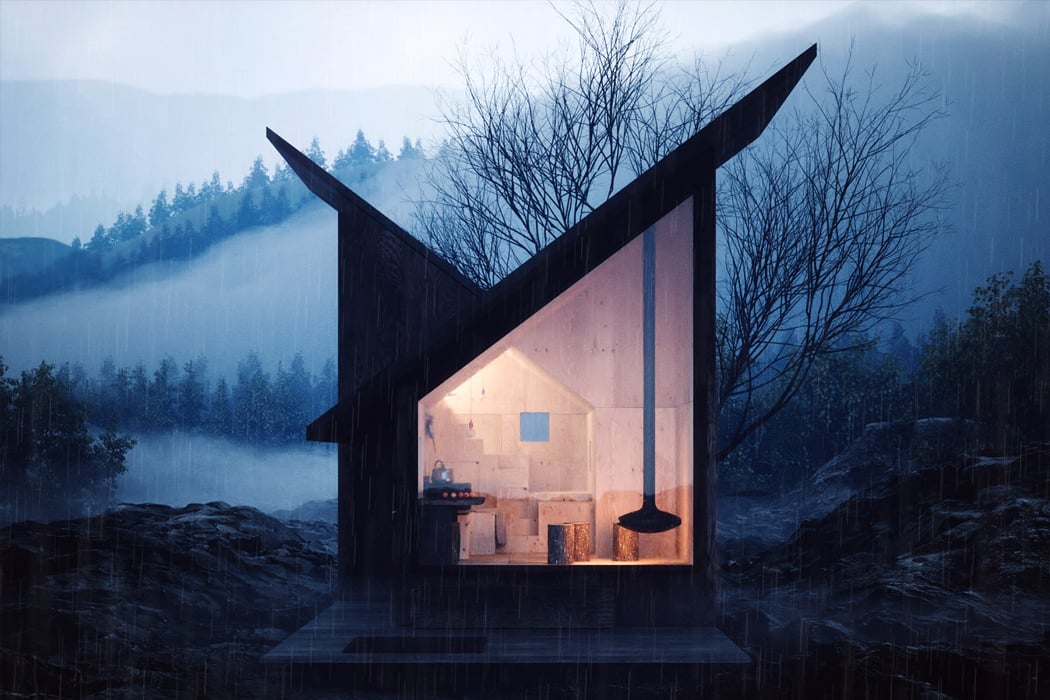
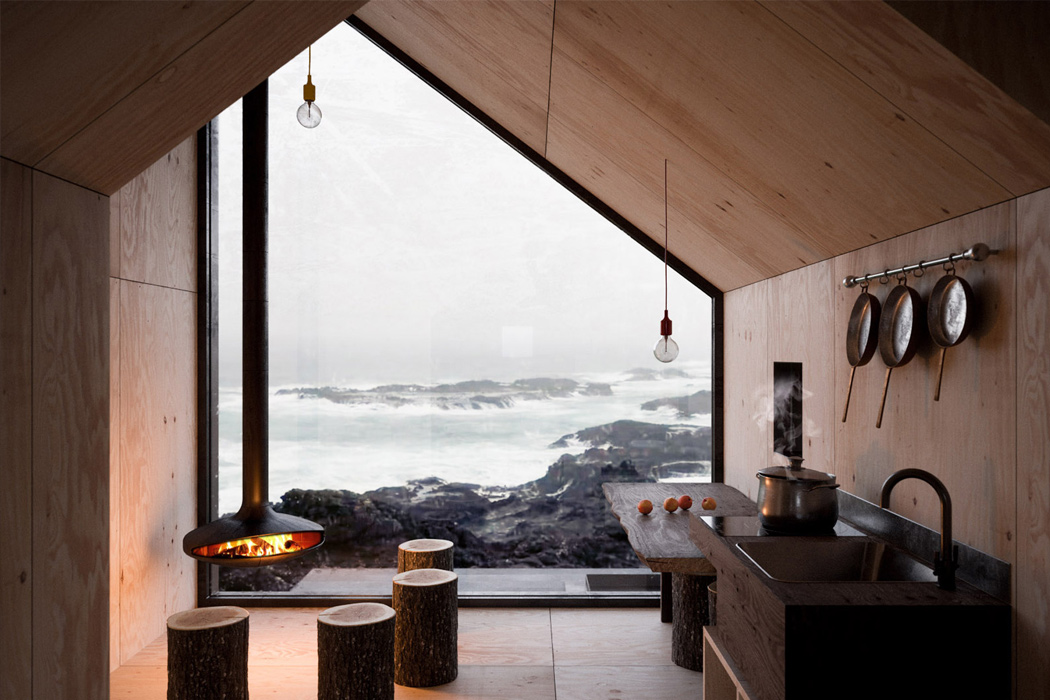
Italian architects Massimo Gnocchi and Paolo Danesi probably also can’t wait to enjoy some downtime and therefore created the Mountain Refuge to express their desire for travel. The cabin was designed as a ‘refuge for the mind’ and radiates warmth and coziness that relaxes you instantly. The visual aesthetic and interiors have been carefully crafted with earthy tones and natural materials. The sweeping polygonal windows let you soak nature in even if you don’t step outside. It lets in ample sunlight and makes the otherwise small space, spacious. Since it is so compact, the furniture has been kept minimal (in terms of size and design) and the one accent piece is the suspended fireplace which completes the perfect cabin picture.
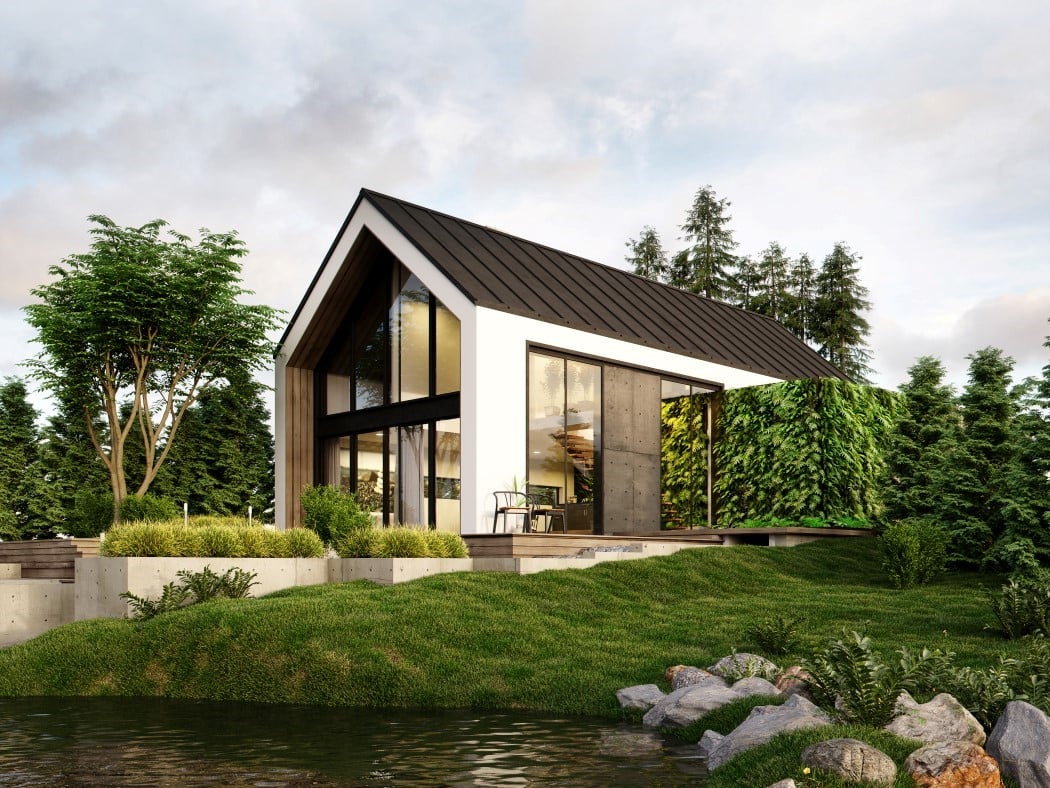
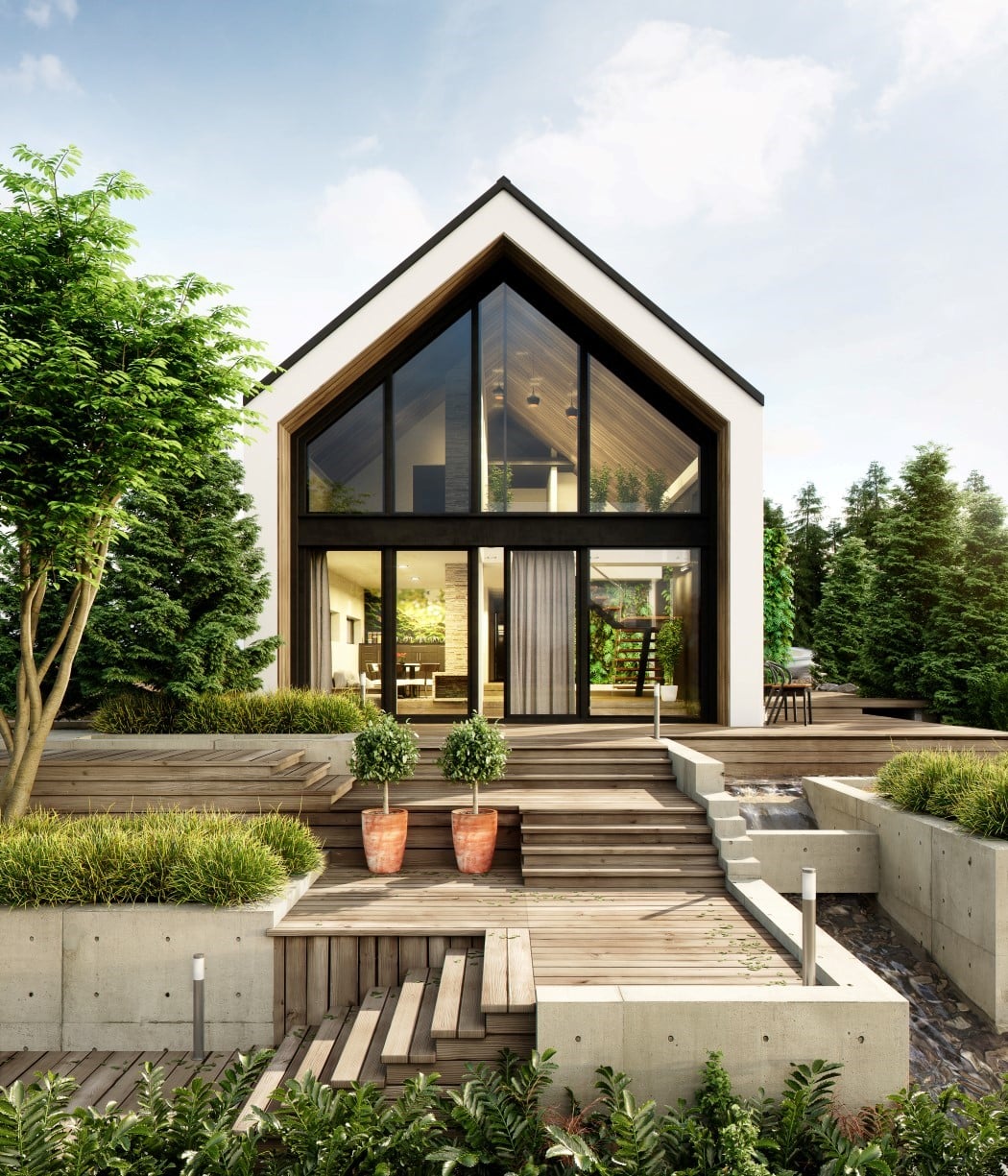
A perfect fit amidst Poland’s green terrain is this house, commissioned for a single-family, designed by SK Architekci and visualized by Ideal Arch Visuals. Paying tribute and respect to the greenery, the house has a number of vertical gardens near the side passage and back entrance. It even primarily makes use of wood, to give it a natural aura, and the front facade is made entirely of glass, almost making the house look a little like an idyllic greenhouse among the trees! The house’s exterior has a simple yet striking silhouette that echoes homeliness through its symbolic house shape. Plus, who wouldn’t feel at home amidst such stunning greenery?!
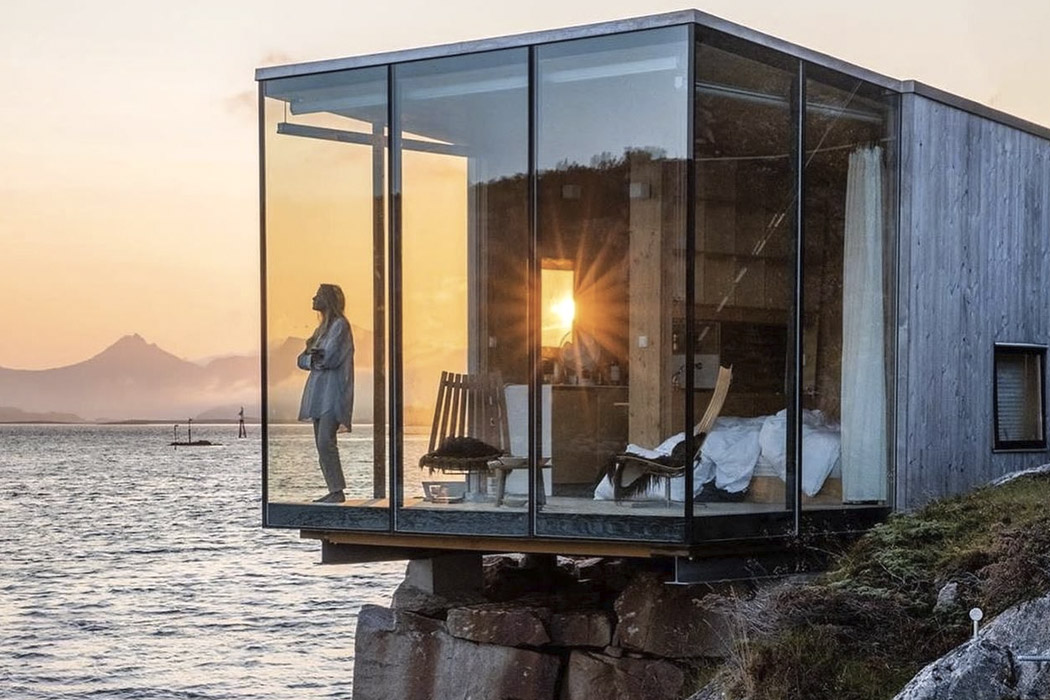
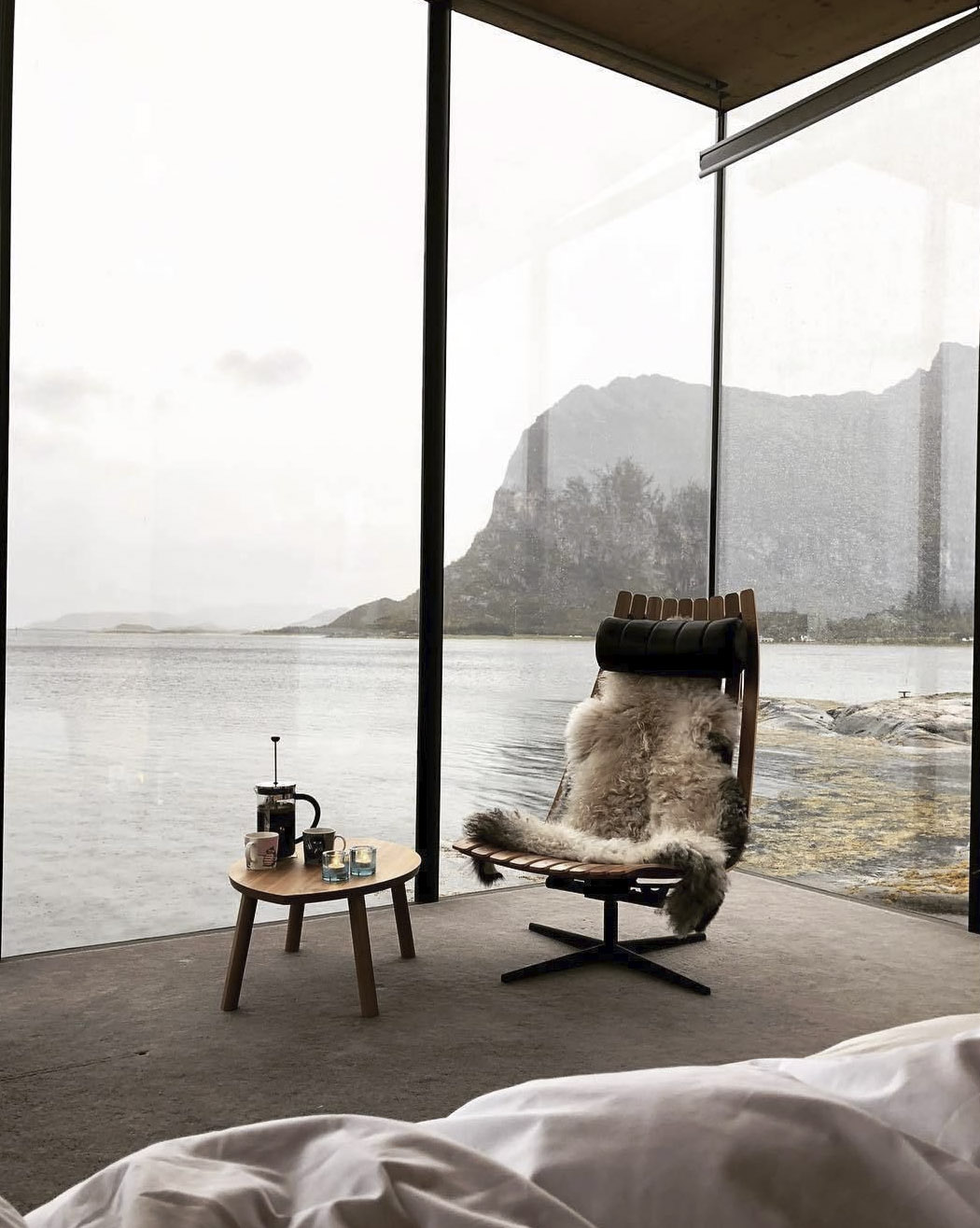
The Resort Manshausen Island in Norway is a collection of beautiful sea-cabins. With exquisite views of the sea and the mountains, it’s the best of both worlds! Located on natural ridges on the terrains, you can enjoy the view through the impressive floor-to-ceiling windows!
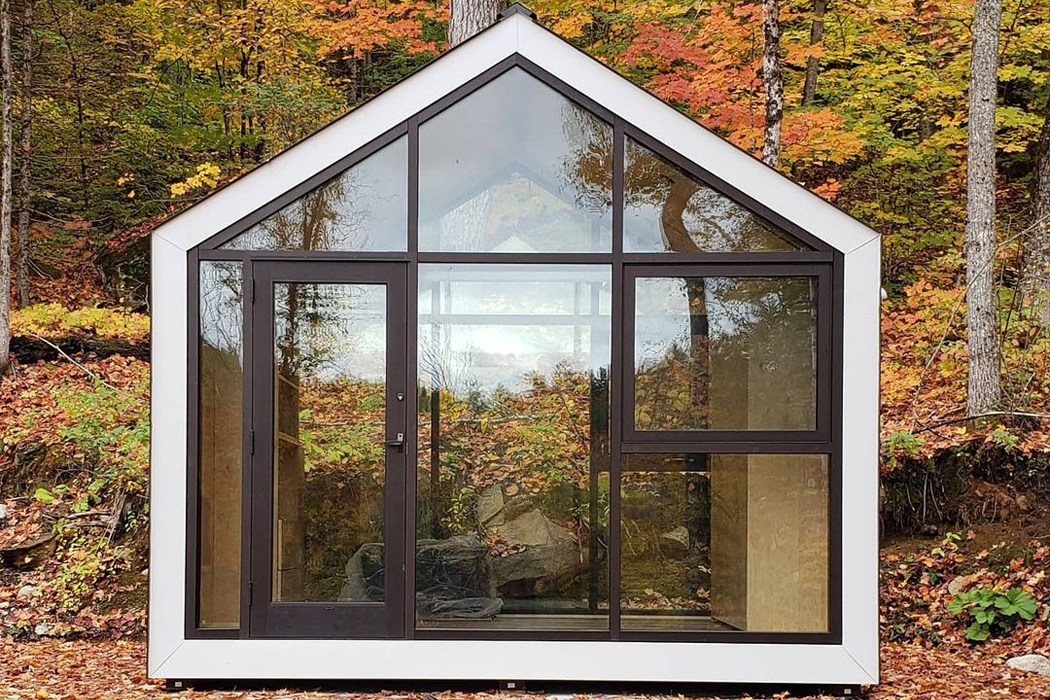
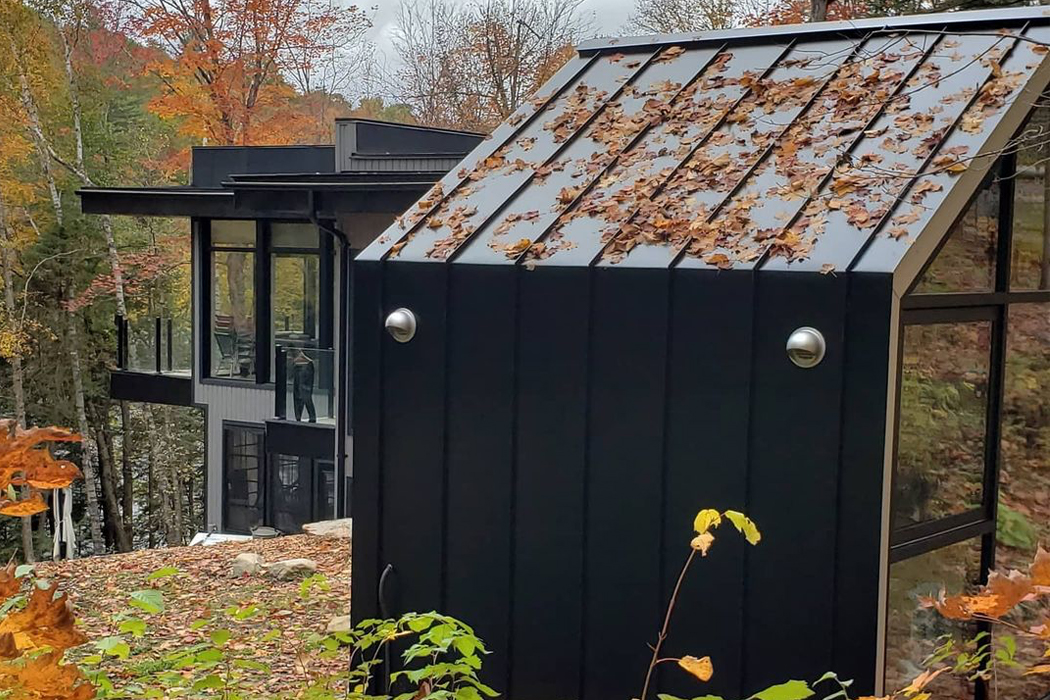
Monarch from The Bunkie Co., measures at 12′-6″W x 8′-6”D x 11′-6″H, comes complete with a fully glazed, floor-to-ceiling front-facade and standing seam steel metal cladding all around for a generally thicker grade of steel compared to typical metal cladding. While owners of Monarch have the choice of getting standard dual airflow vents installed onsite by the contractor, the rest of the tiny cabin comes outfitted with R22 insulated walls and floors, so Monarch could practically function as an escape from home on a year-round basis. Inside, Monarch can accommodate a small electric fireplace with heat control, as well as additional storage cabinets and table furniture like chairs and fold-out desks.
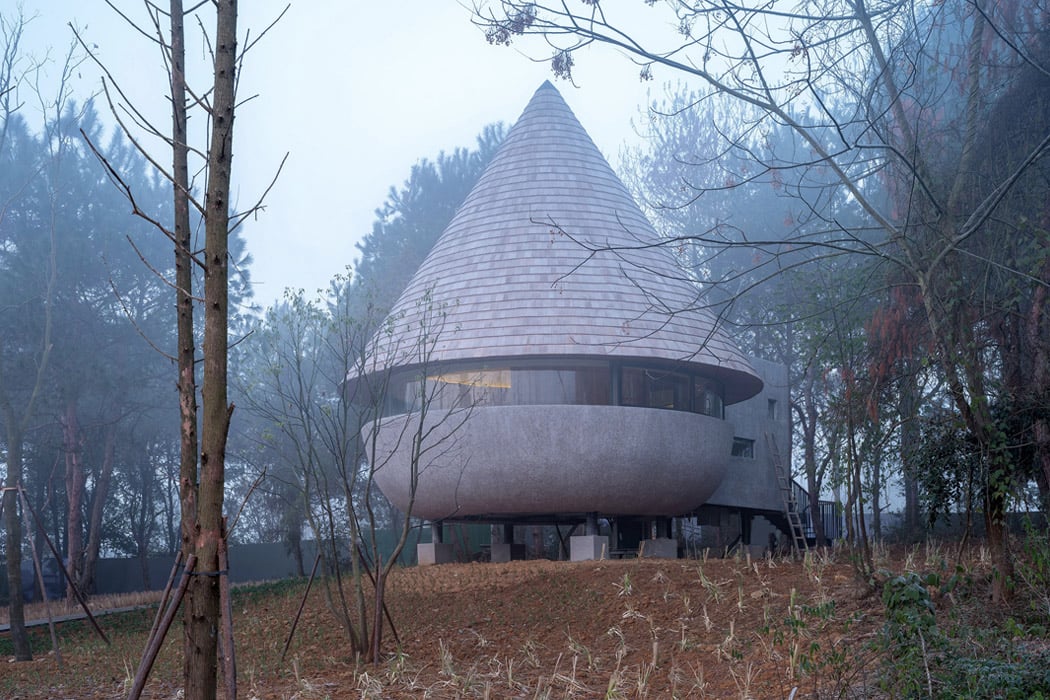
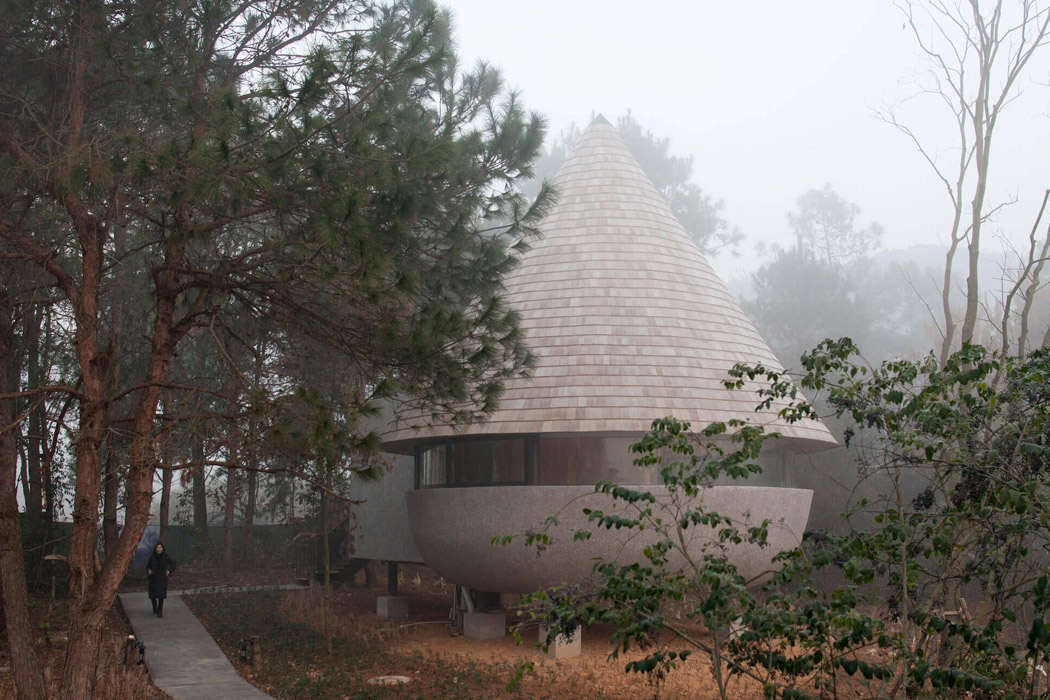
Nestled in a pine forest in Xin Yu City of the Jiangxi Province of China is a mushroom-shaped wooden house! Resembling a wild mushroom, the 50 square meter home was constructed by ZJJZ Architecture Practice. The spacious wooden architecture is a private haven in the serene forests of China and was designed to maintain a symbolic connection with nature. And indeed the structure really does harmoniously blend with its greenery-rich surroundings! The wooden house consists of two sections – the main mushroom-shaped area which comprises the bedroom. The bedroom features a panoramic window which provides amazing views of the surrounding landscape. You can sit on chairs and gaze at the lush greenery.
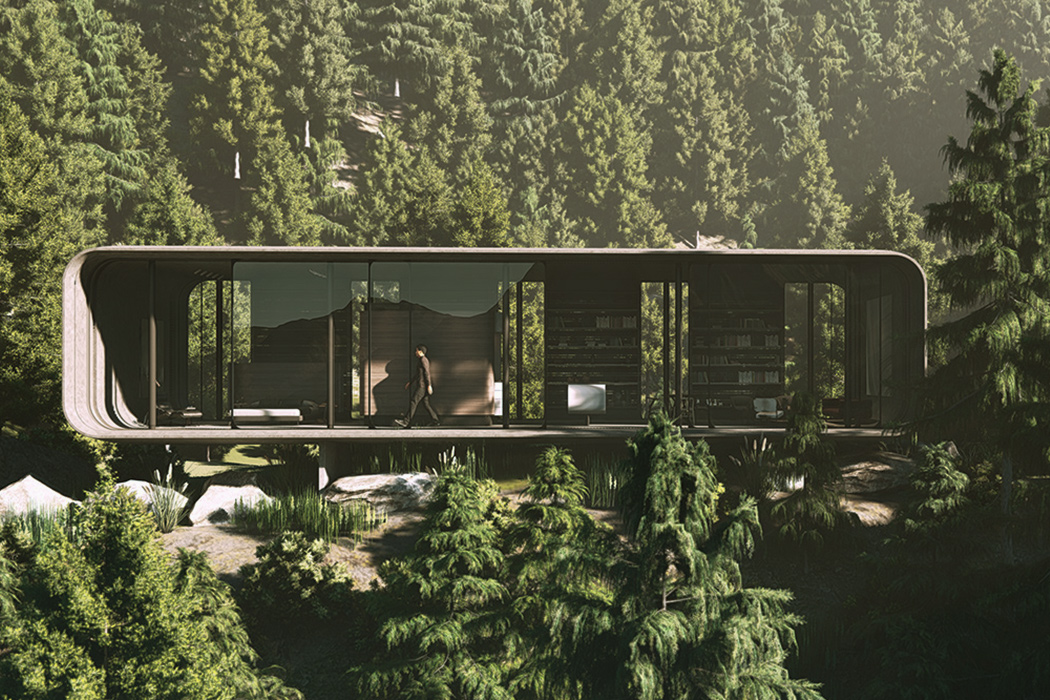
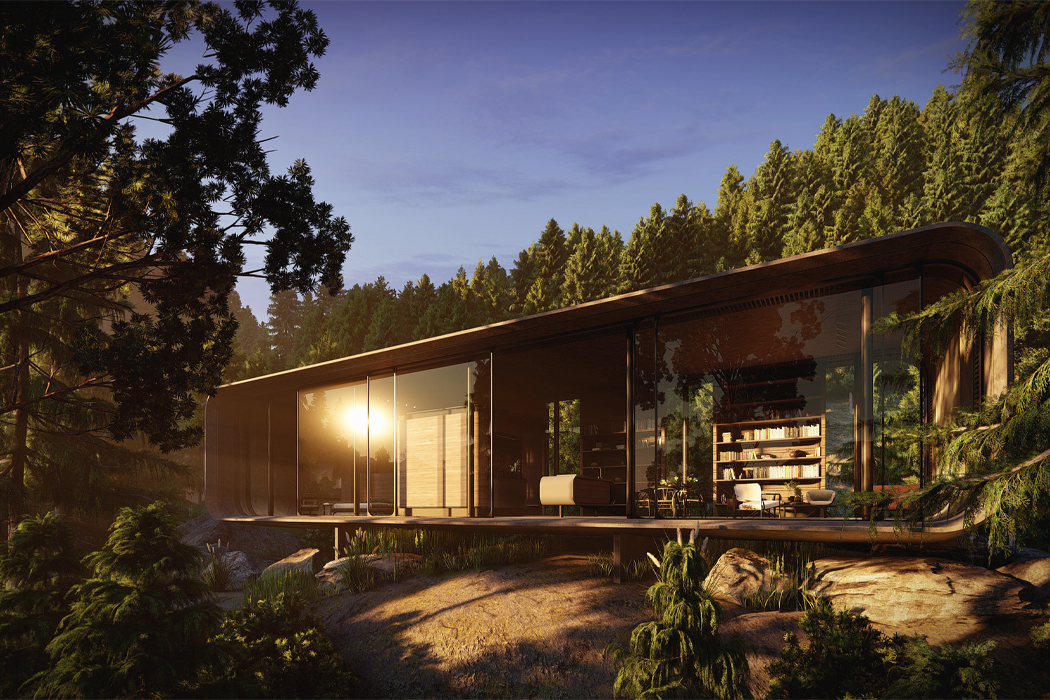
Imminent Studio and Grafito Design Studio have teamed up to create Dwelling Pod or D-Pod for short, a mono-volume residence inspired by the shape and form of a minivan and the functionality of modernism. While D-Pod hovers somewhere above the architectural category of ‘cabin,’ its design and aesthetic follow today’s trend of prefabricated ‘cabins in the woods.’ Constructed from concrete, glass, and metallic material, D-Pod is “based on the concept of lightness,” as Grafito Design Studio puts it, “where the separation of the ground is sought and lifted; its internal functional modules also use this concept of being ‘separated’ from the floor and ceiling.” In fact, D-Pod’s mono-volume nature makes it so that walls or dividers are unnecessary.
via https://ift.tt/2nqSsIm
Post a Comment
Note: Only a member of this blog may post a comment.