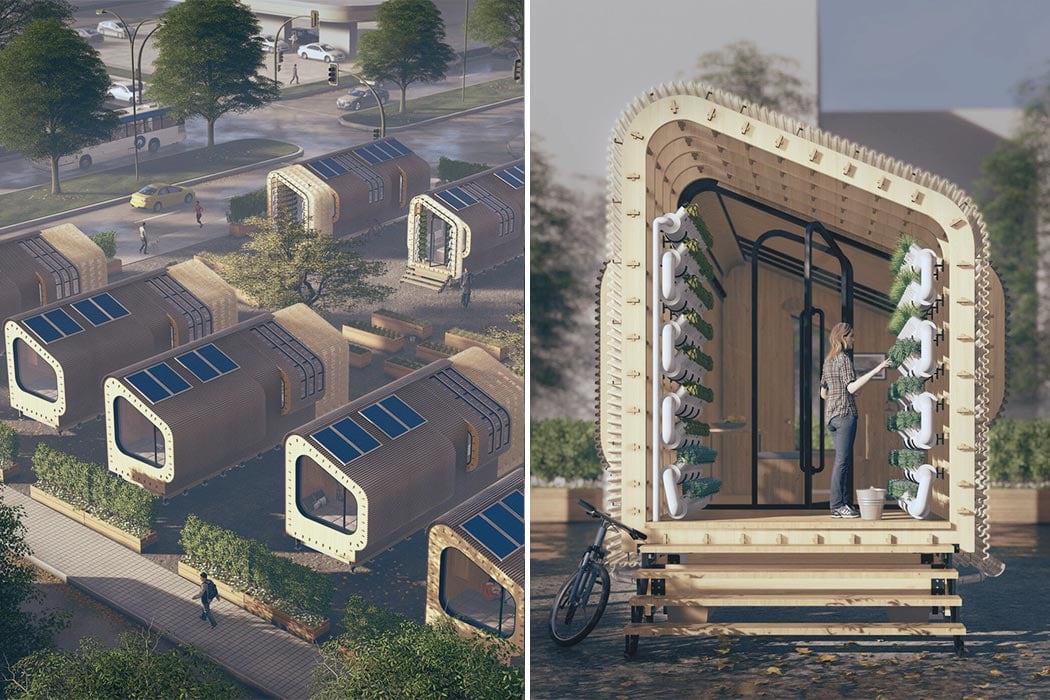
Sustainability has been running on everybody’s mind. Ever since the pandemic shook up our world, we’re trying to incorporate sustainability into every aspect of our life, including our homes! With everyone aspiring toward’s eco-friendly and mindful ways of living, tiny homes have been taking over the architecture world and they continue to grow popular by the day. What started off as a cute little trend is now turning into a serious option for home spaces. They are a space-saving, economical, and sustainable living solution that reduce the load on Mother Earth! They’re simple and minimal alternatives to the imposing and materialistic homes that seem to have taken over. And, we’ve curated a wide range of micro-home setups that will cater to everybody’s unique needs and preferences! There’s a tiny home out there for everyone.
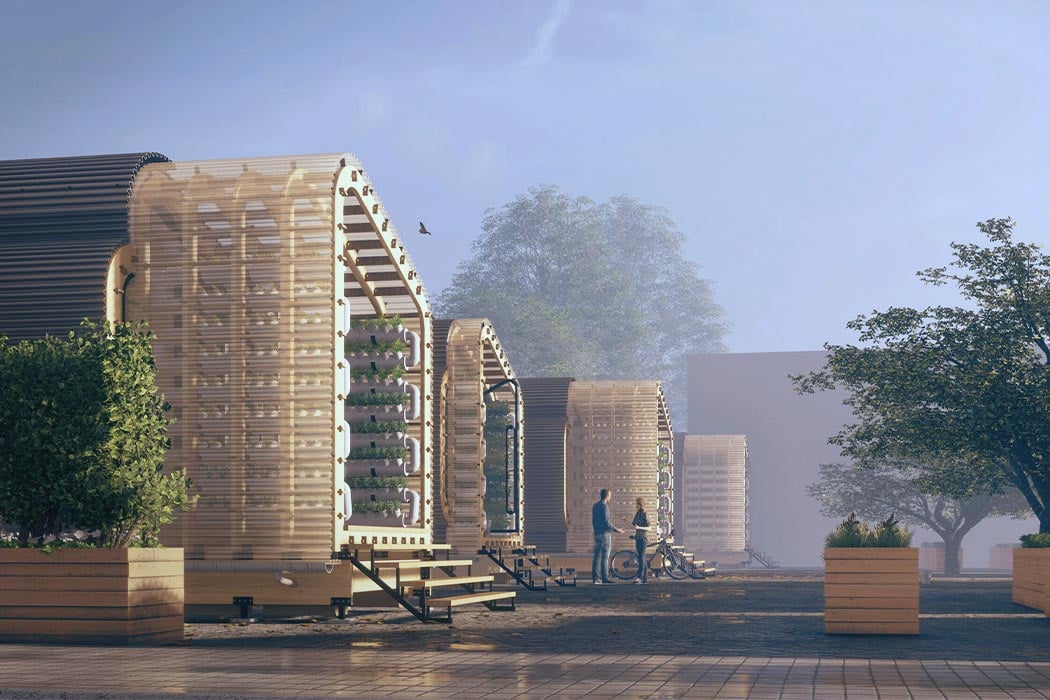
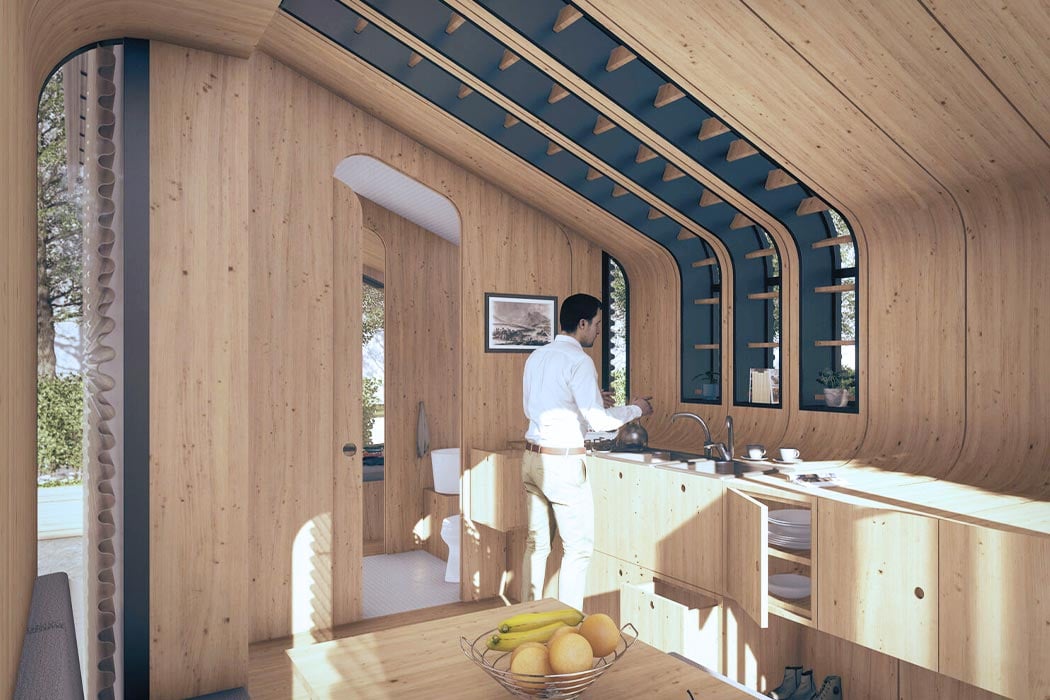
While Vancouver has quickly become one of the most expensive cities to live in, it is not densely populated and there are a lot of vacant spaces that can be put to better use – Shifting Nests sustainable tiny homes is that use! This project wants to transform empty parking lots into a community with gardens and low-cost homes. “The ‘nests’ are a prefabricated housing solution consisting of plywood, metal cladding, and corrugated polycarbonate on a series of simple frames. The jury was impressed by the sensible linear plan layout, segmented into zones for resting, bathing, cooking, living, dining, and farming,” explains the team, Shifting Nests won the first prize in the Bee Breeders 2019 Mircohome competition for its futuristic approach to affordable housing that took the environment into account. The structures almost look like a hybrid between an RV and a bunker.
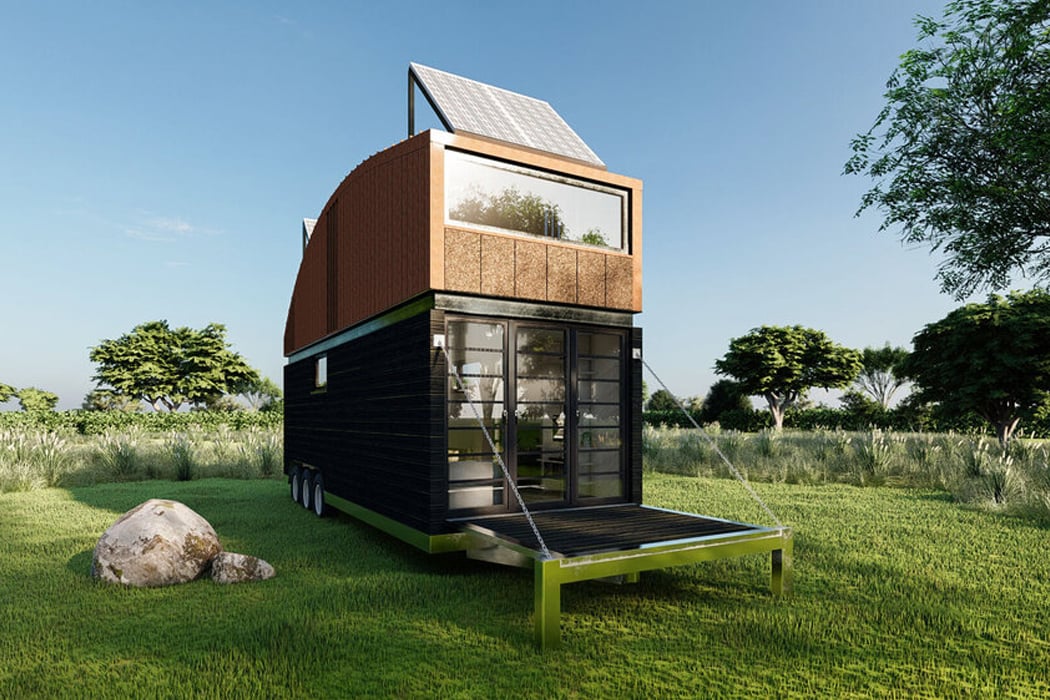
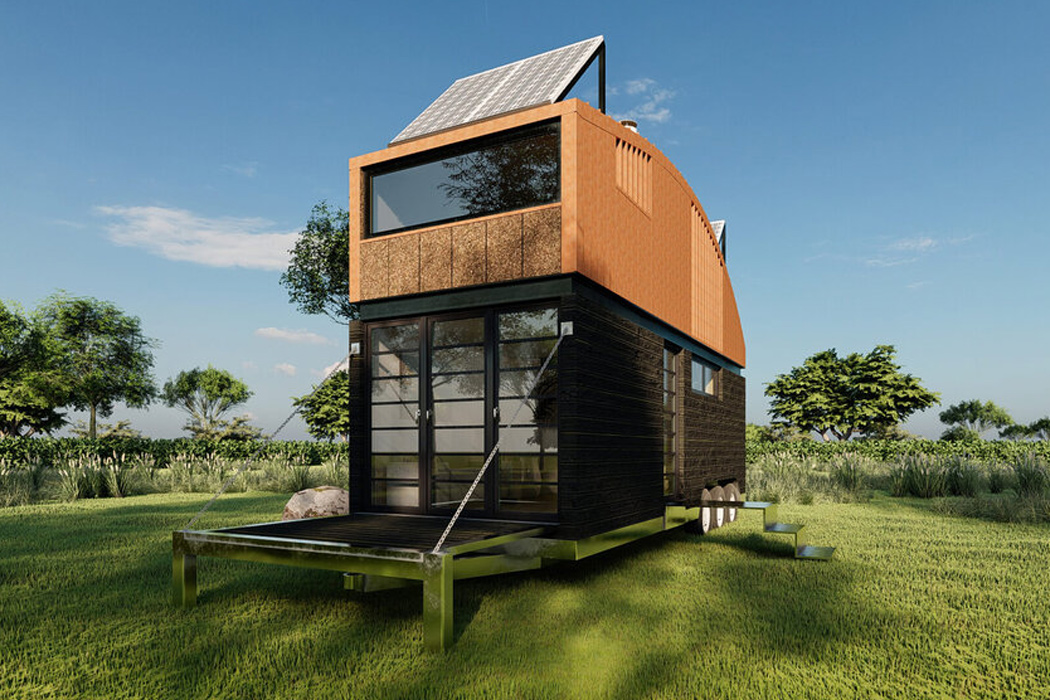
One of my favorite things about tiny homes is the loft-style beds because they give you a little private cozy corner and that is exactly how the bedroom in Natura is set up. It has a multifunctional king-sized bed with plenty of storage under the frame. The bedroom also has a single large window that makes it more spacious and allows for a lot of natural light to flood your top floor. The space optimization goes beyond the bedroom, there are many built-in spaces for you to put the things you own like under the stairs as well as in the walls! The choice of materials for exterior and interior has been kept in line with the eco-friendly mission – there is wood paneling on the exterior, a thick corkboard layer on the front to add a defining feature that doubles as a breathable, fire-retardant area by the bedroom.
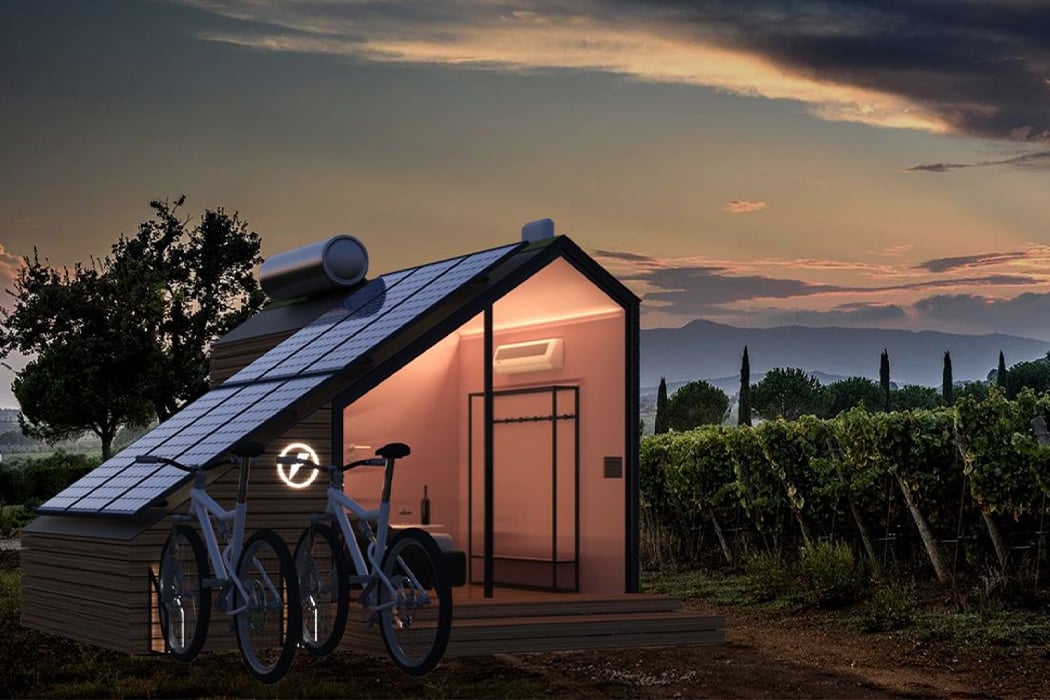
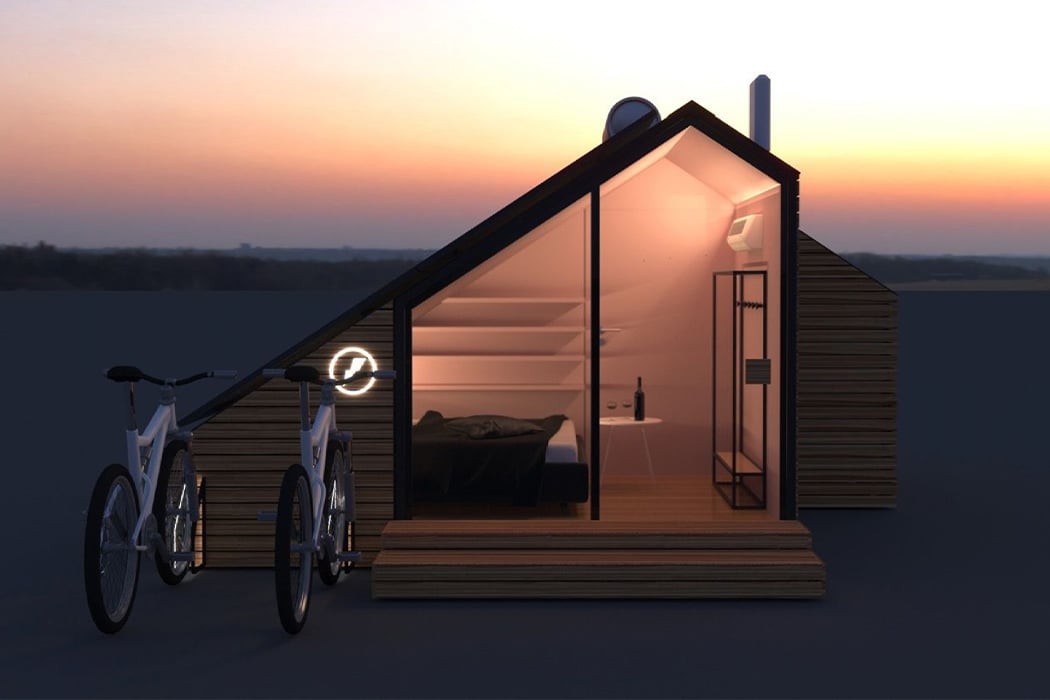
E-glamp is a product/service that has been designed to boost economic and tourist development in rural areas. Think of it as an Airbnb-style tiny house merged with a biking network like Bird or Lime. It is an integrated system of modern cabins that are all independently powered by solar panels. These tiny homes are also fitted with smart tech and are connected to the e-bike system which encourages carbon-neutral exploration of the landscape. Biking not only helps to maintain the pristine air quality of the rural area but also helps in getting an enjoyable workout in. All the E-glamp houses are modular, movable, and constructed with sustainable materials like timber.
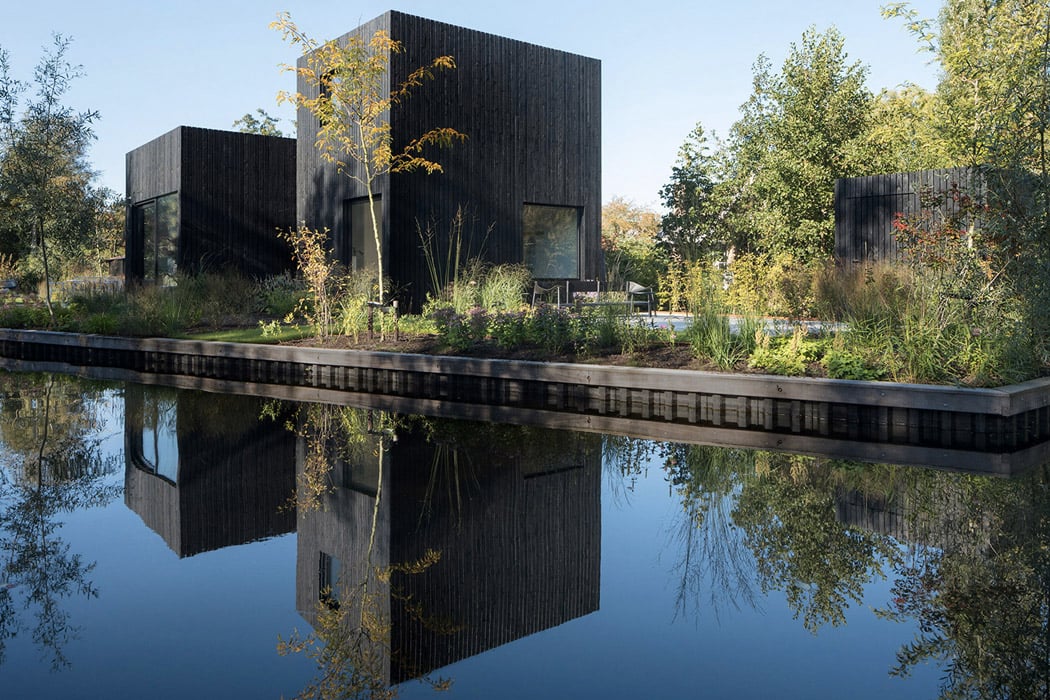
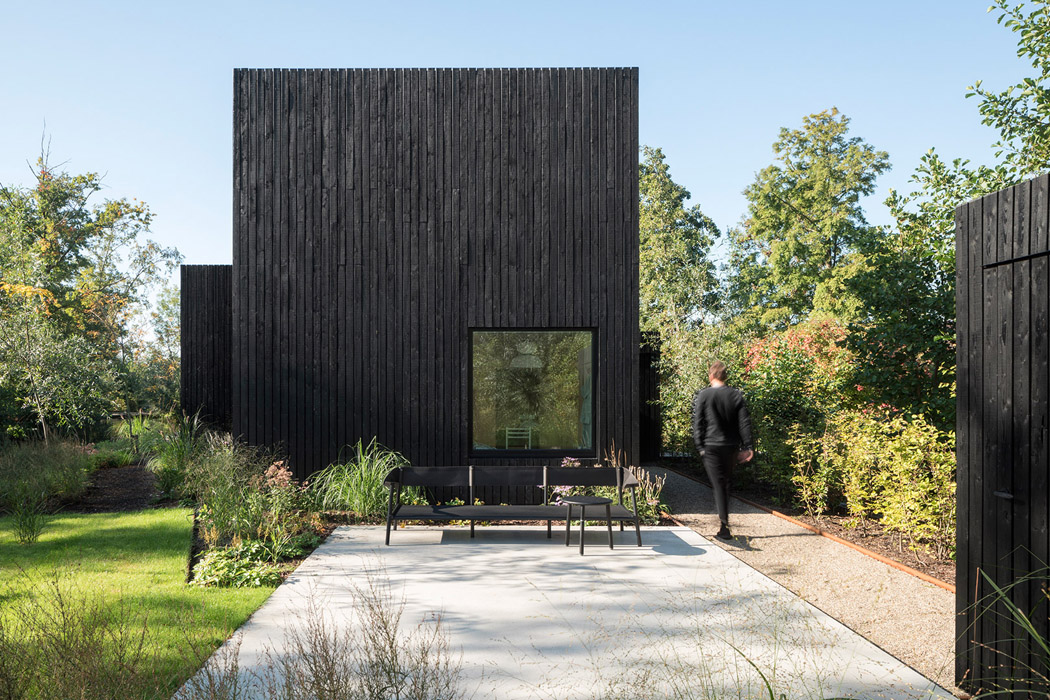
Chris Collaris and i29 Interior Architects built the Tiny Holiday Home in a nature reserve near Amsterdam, in The Netherlands. This minimal and compact home is all black and stands out amongst the lush greenery all around it. Black-stained pinewood gives the holiday home a strong identity. Although it is only 55 square meters, the tiny home was designed to be spatially efficient, and open.
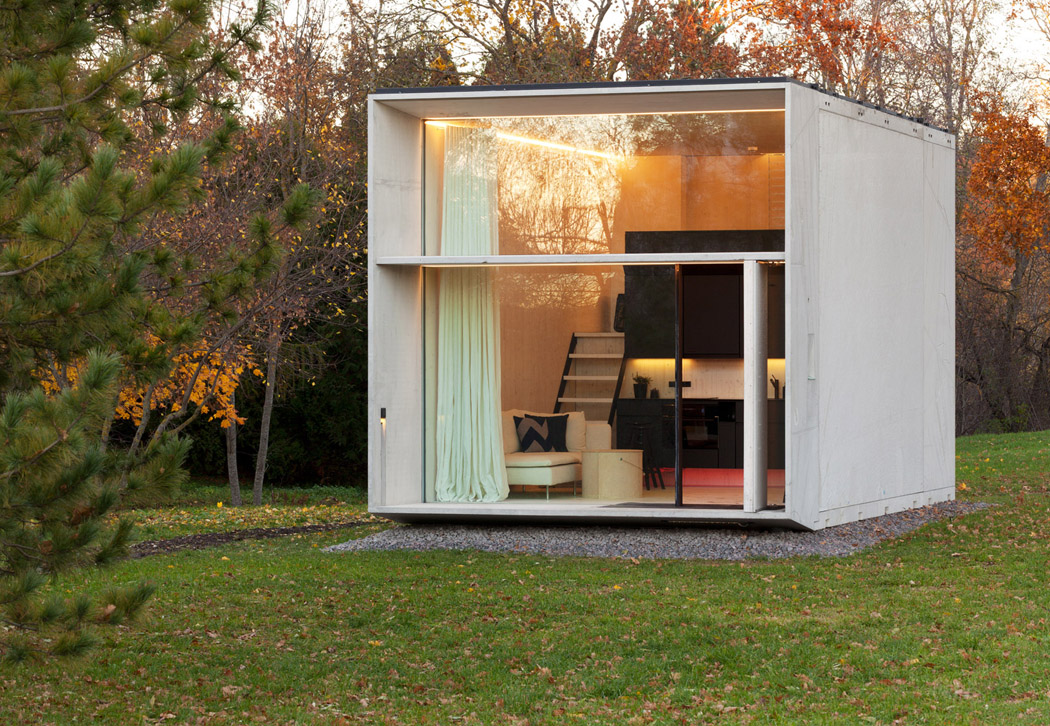
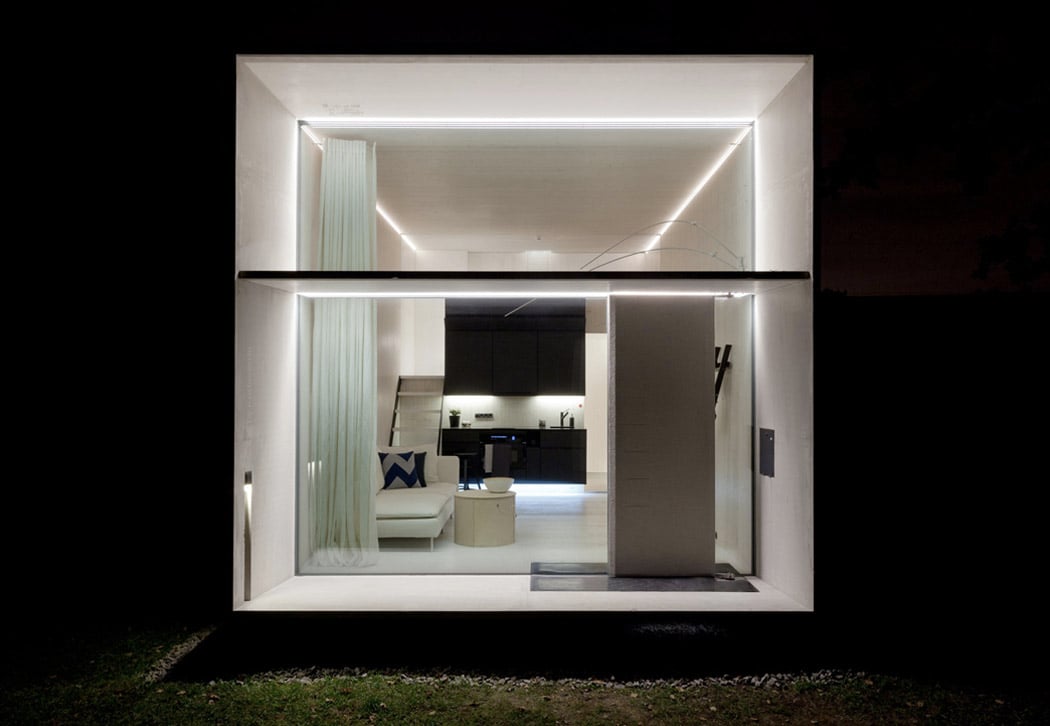
Kodasema designed this tiny prefabricated home that allows its residents to move to a new location within a day! The house moves along with its owners. The mobile house features a 25 square meter footprint and can be assembled on site. The tiny home’s factory-made components make it extremely easy to assemble, disassemble, and transport from one location to another, enabling residents to relocate with ease. It’s a tiny house on wheels without actual wheels!
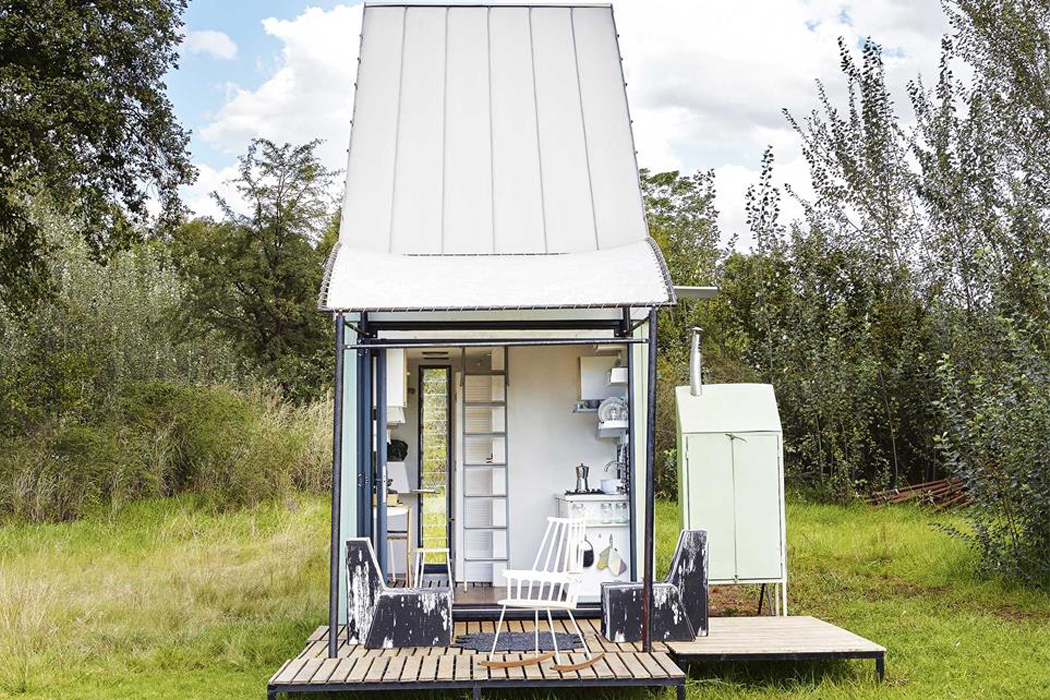
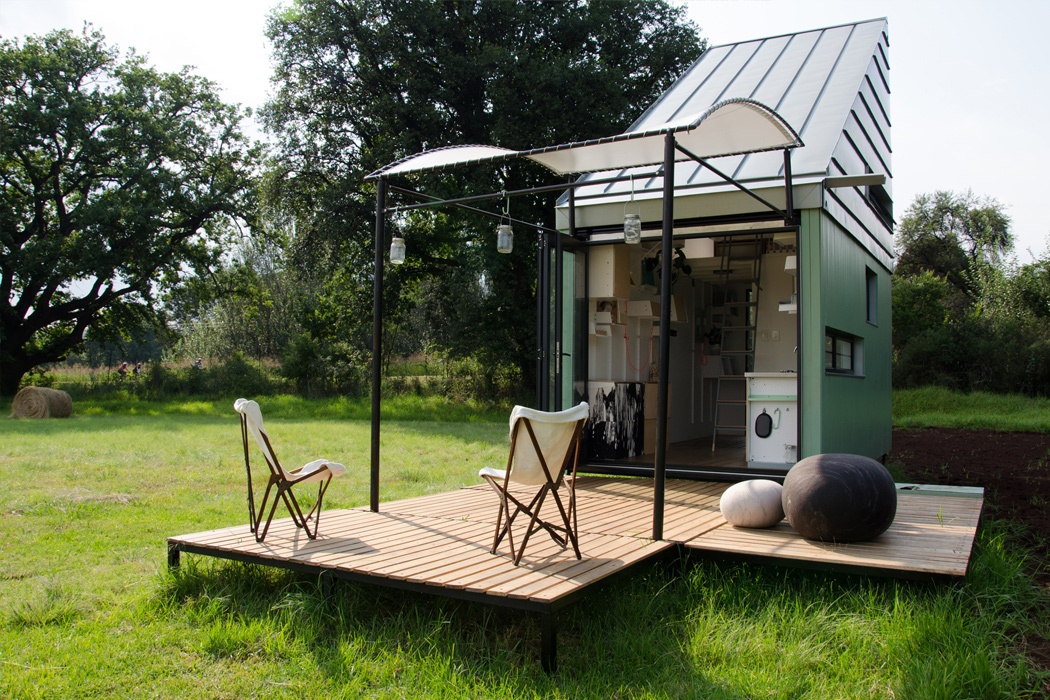
Johannesburg-based architect Clara da Cruz Almeida designed her prefabricated tiny home, Pod-Idladla with the idea of creating a tiny living space for young graduates without the means for a downpayment. Before the manufacturing process, Pod-Idladla was conceived by Clara for young professionals to have a sustainable, affordable, and multifunctional living space. Inside, the living areas form one fluid space, rather than individual rooms. Walking through the unit’s front door, vertical storage solutions line the unit’s veneered walls and universal brackets allow the plywood storage bins to be moved around the pod.
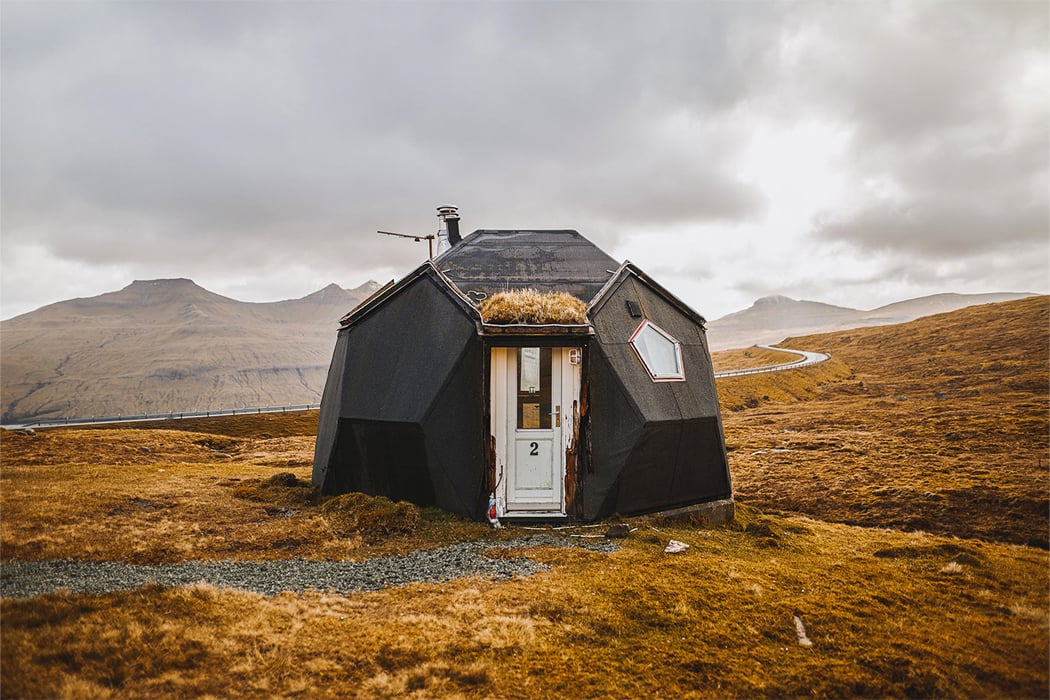
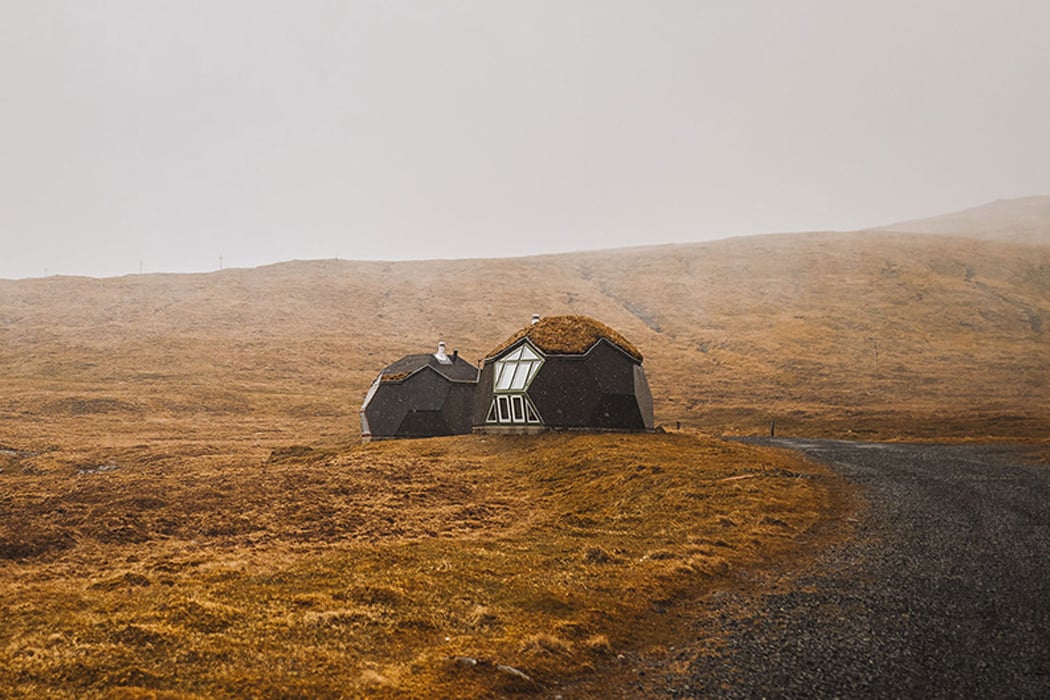
Named the Kvivik Igloo, the tiny, prefabricated houses perch the hilltops of Kvivik, overlooking the bay and surrounding mountains. Designed to look like tiny hobbit cottages, each Kvivik Igloo is built with a hexagonal frame and design elements meant to echo the past. Lined with asphalt panels, the Kvivik Igloos can sprout grass and greenery from their roofs and sides to really transport residents into their favorite hobbit fairytale. The igloo’s living roof not only adds to its charm but also to the tiny home’s sustainability factor, creating a heightened nesting place for birds and woodland creatures alike.
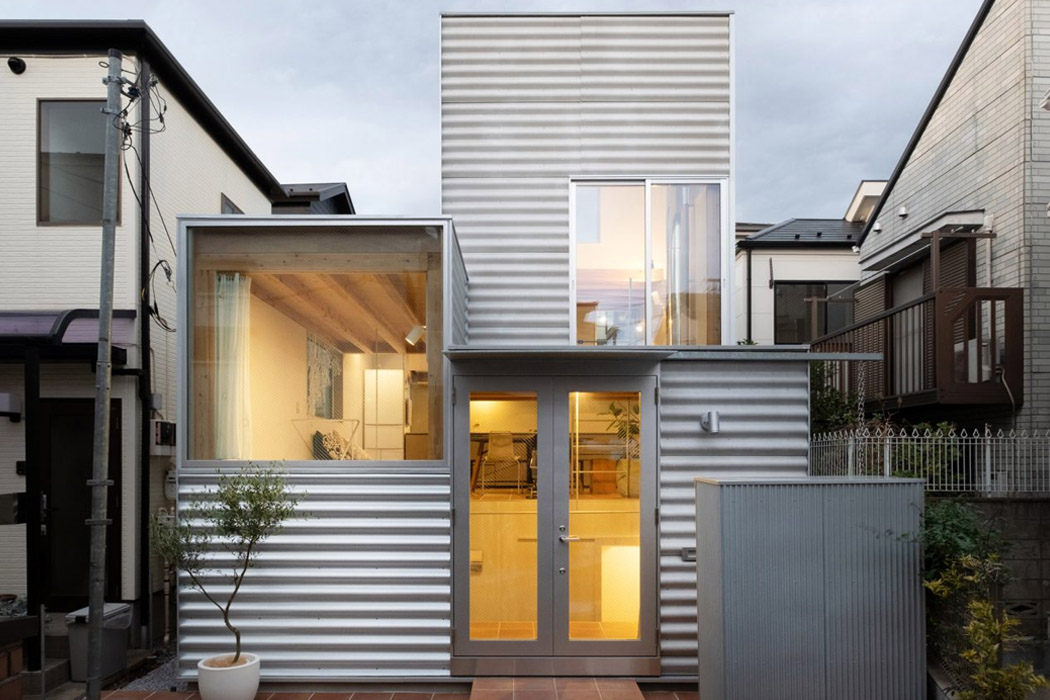
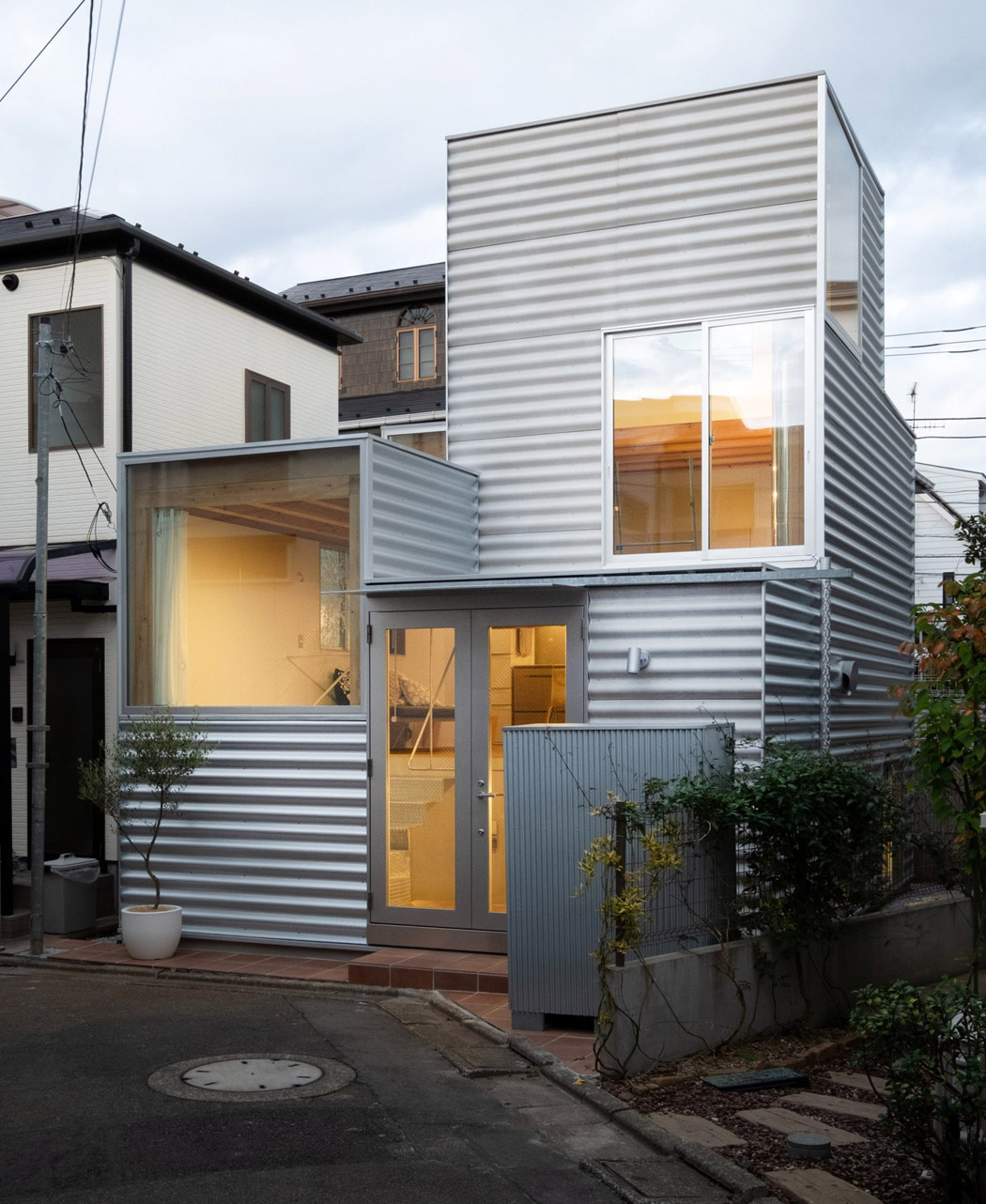
Unemori Architects designed a tiny home in Tokyo formed from multiple stacked boxes covered in corrugated steel. Named House Tokyo, the 26 square meter home attempts to make the most out of the small space it occupies. It utilizes the space in the most efficient way possible. Made from cement clad in galvanized steel, the house also features a unique geometric structure.
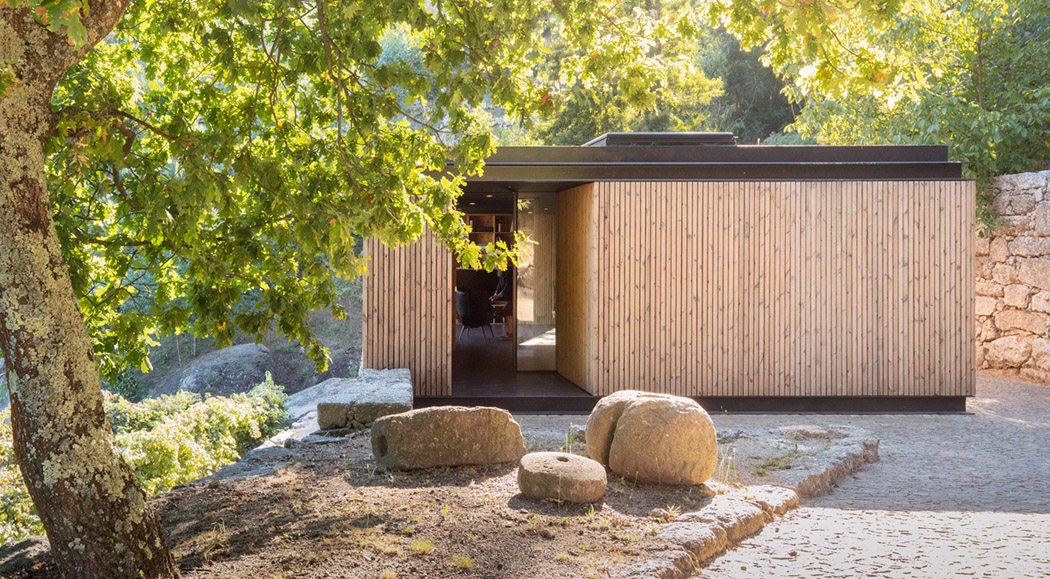
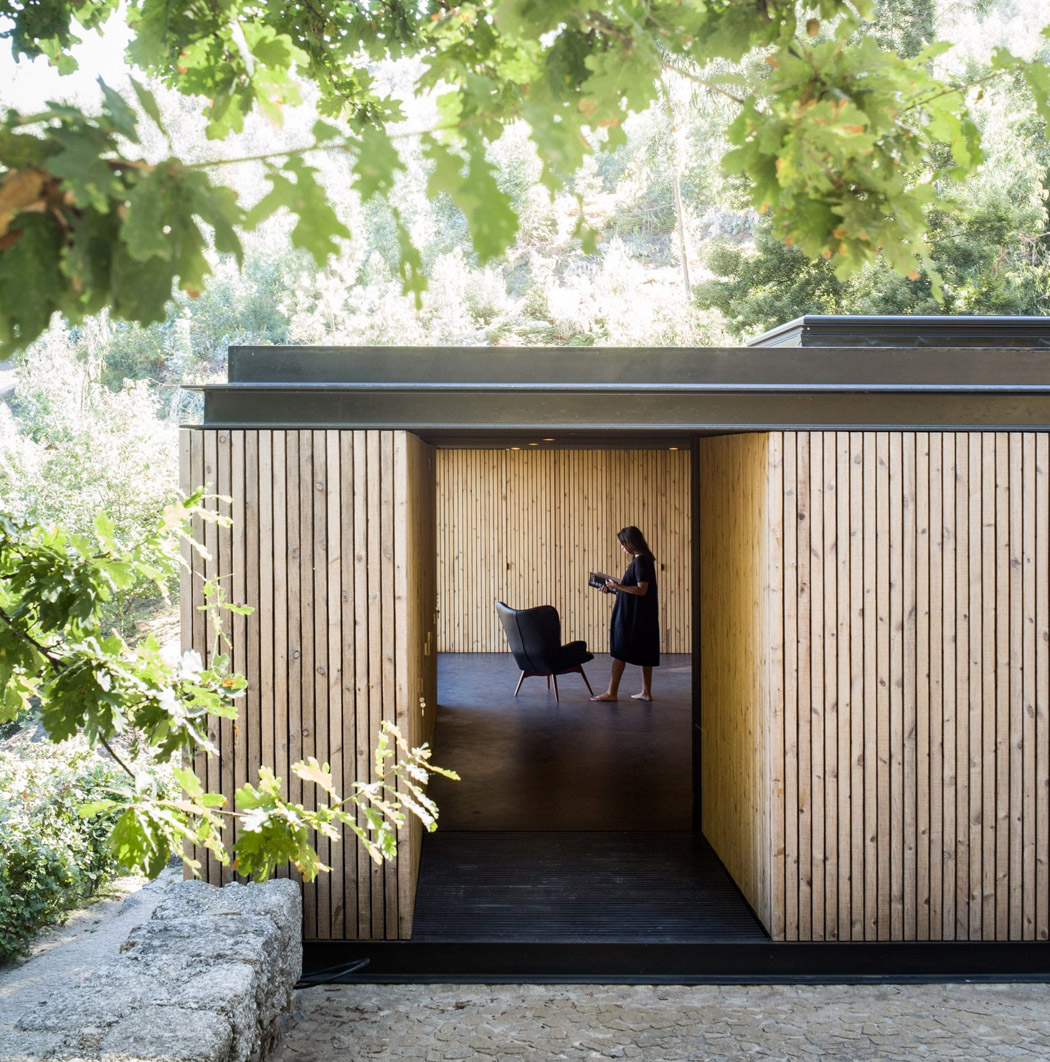
Andreia Garcia Architectural Affairs and Diogo Aguiar Studio designed this tiny holiday home in Guimarães, Portugal. Named the Pavilion House, the timber-clad home is situated on a mountainside, surrounded by vineyards and a forest. It is essentially a single room accentuated by large windows. It is a minimal home that provides refuge in the midst of nature, without impacting it.
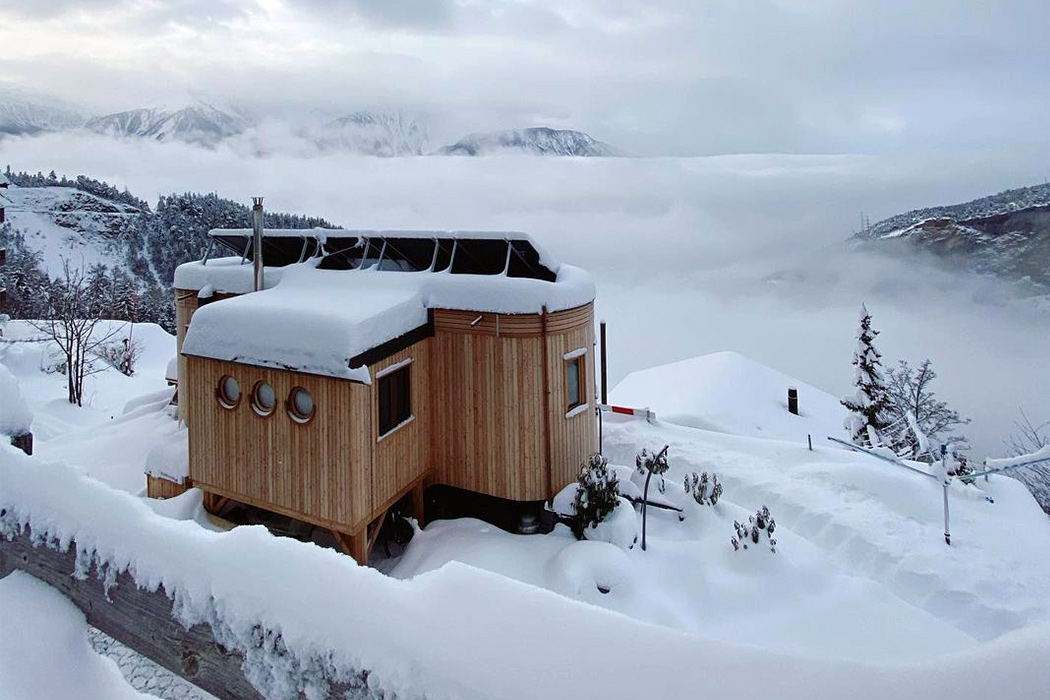
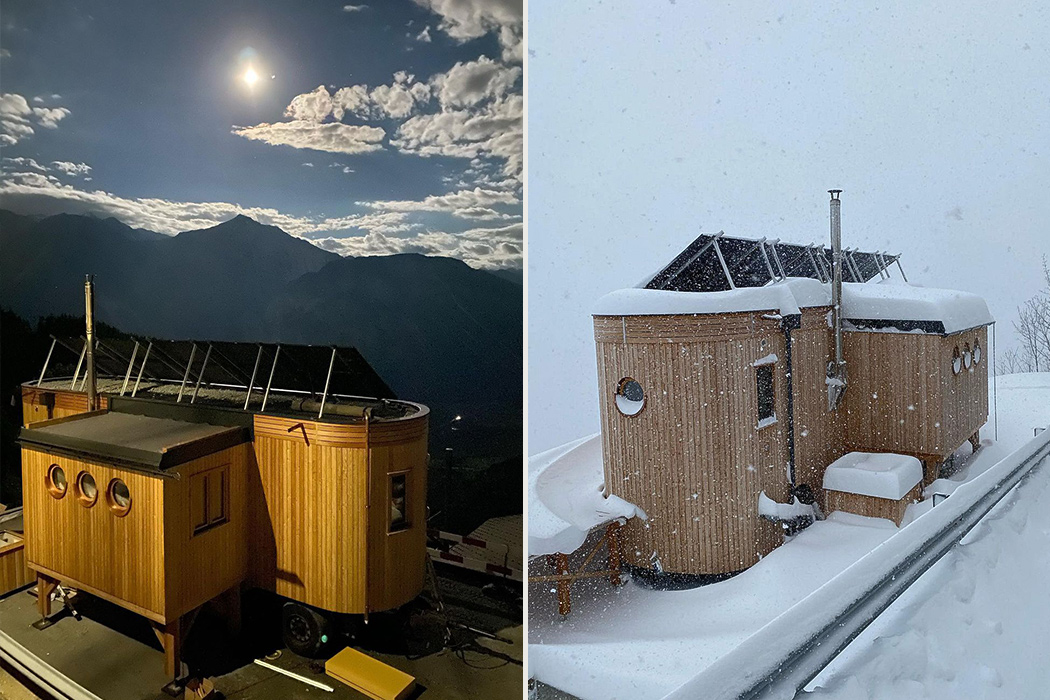
Walking inside Holger, the tiny living space is completely open to house a kitchen, sleeping and dining areas, as well as a play corner for Pierre’s and Lea’s daughter. While hidden storage areas are plenty inside Holger, the family of three live in a minimalist lifestyle by choice, so the home itself remains open and holds onto an air of spaciousness. The sleeping area keeps a big square bed that measures two meters in width and length, with the longest side jutting out an extra quarter of a meter, large enough for Pierre, Lea, and their daughter to sleep together. Just below the family’s bed, long and voluminous pull-out drawers keep each of their wardrobes hidden from view unless pulled out.
via https://ift.tt/2nqSsIm
Post a Comment
Note: Only a member of this blog may post a comment.