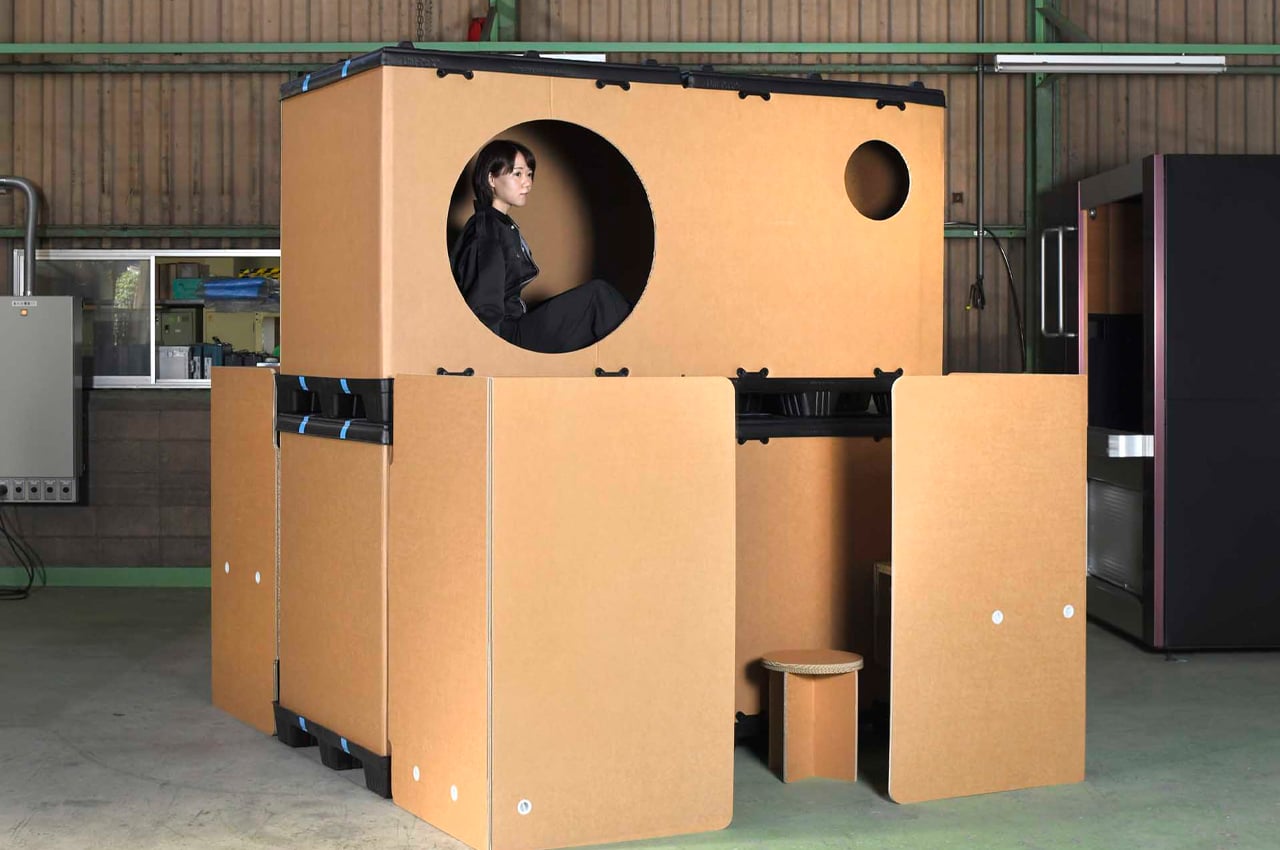
Following a year filled with unprecedented, back-to-back global emergencies, designers and architects have responded with their own safety measures and shelter-in-place structures. Design office Atelier OPA based in Tokyo recently debuted their own emergency shelter system. Inspired by the work of Japanese master architect Kisho Kurokawa, Atelier OPA developed a two-story foldable emergency shelter called Cardboard Sleep Capsule modeled after the Japanese Metabolism movement.
The Cardboard Sleep Capsule was designed for those experiencing displacement from natural disasters like earthquakes or medical emergencies, including those related to the COVID-19 pandemic. Atelier OPA constructed the Cardboard Sleep Capsule to unfold into two floors, containing two sleeping areas, a set of stairs, and a separate working space equipped with a desk and chair. The capsule shelter comes prefabricated with a foldable design, comprising a compact shipping size when folded, shrinking down to ¼ the size of its unfolded dimensions. Carrying such a small folded size, the Cardboard Sleep Capsule has been received positively by international governments, who have thought of storing the cardboard castles away before use in public gymnasiums and emergency arenas.
Easy and quick assembly is crucial for emergency shelters considering the short amount of time we do have when seeking refuge. Built with reinforced cardboard walls and high-density polyethylene flooring, the facades and corners of the Cardboard Sleep Capsule are fastened with sliding locks, requiring no tools or hardware for assembly. The two sleeping areas are stacked on top of one another, complete with circular entrances and windows for natural ventilation and sunlight. While the bottom bunk is accessible from the ground floor, cardboard stairs bring individuals to the top bunk for easy entry. Considering the private working spaces and bunk beds, the Cardboard Castle provides 3.5m2 of living space per person.
Designer: Atelier OPA
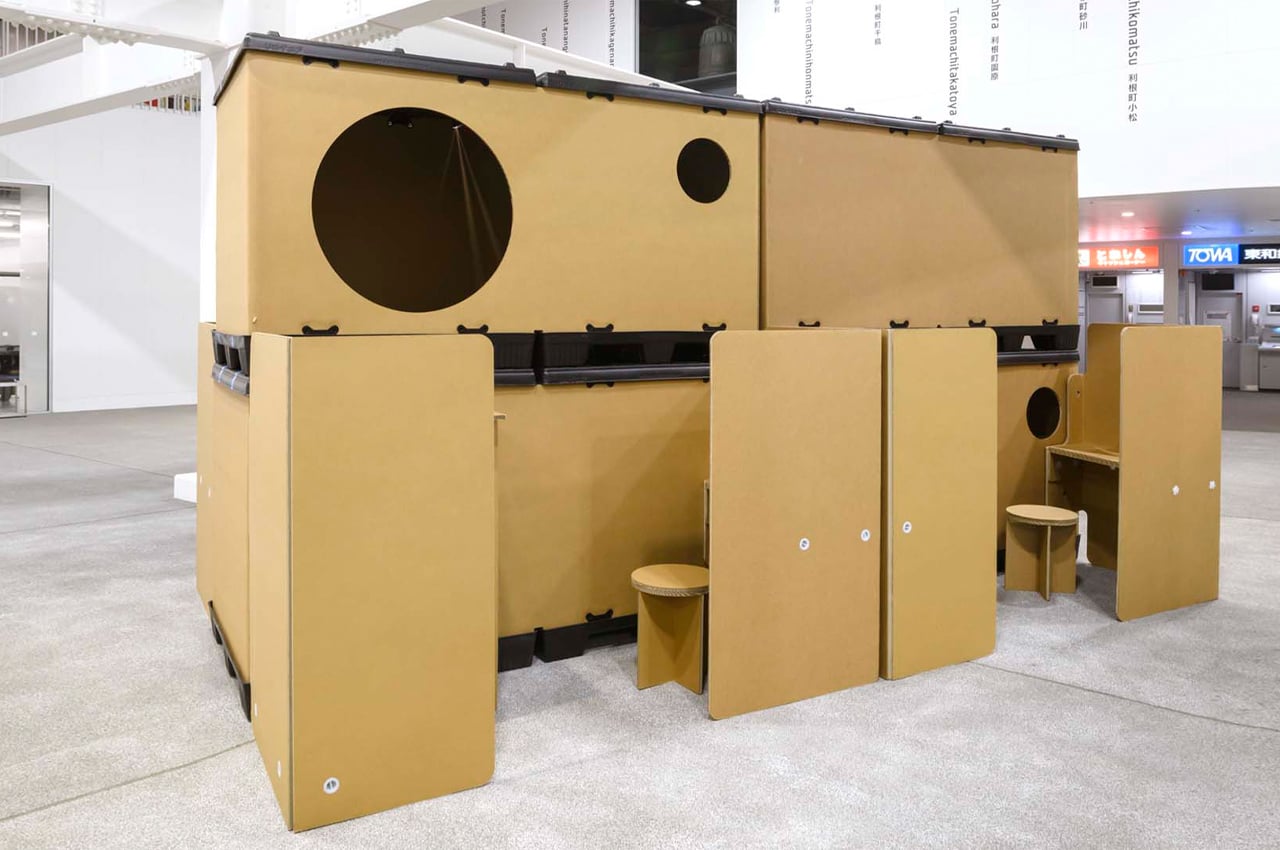
Two Cardboard Sleep Capsules can be joined together to form emergency shelter communities.
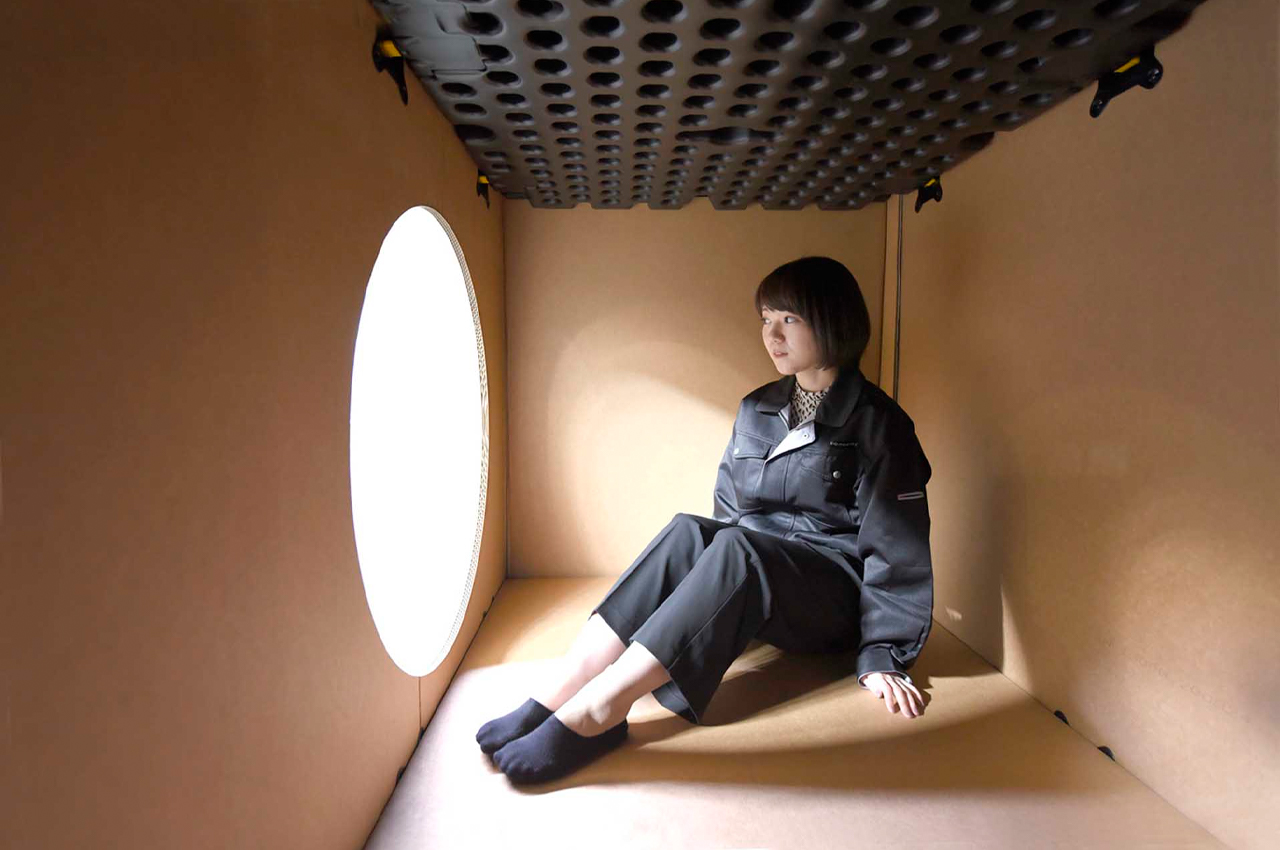
The bedroom spaces are large enough to comfortably fit one person and are built with pressure-resistant materials for ensured safety and stability.
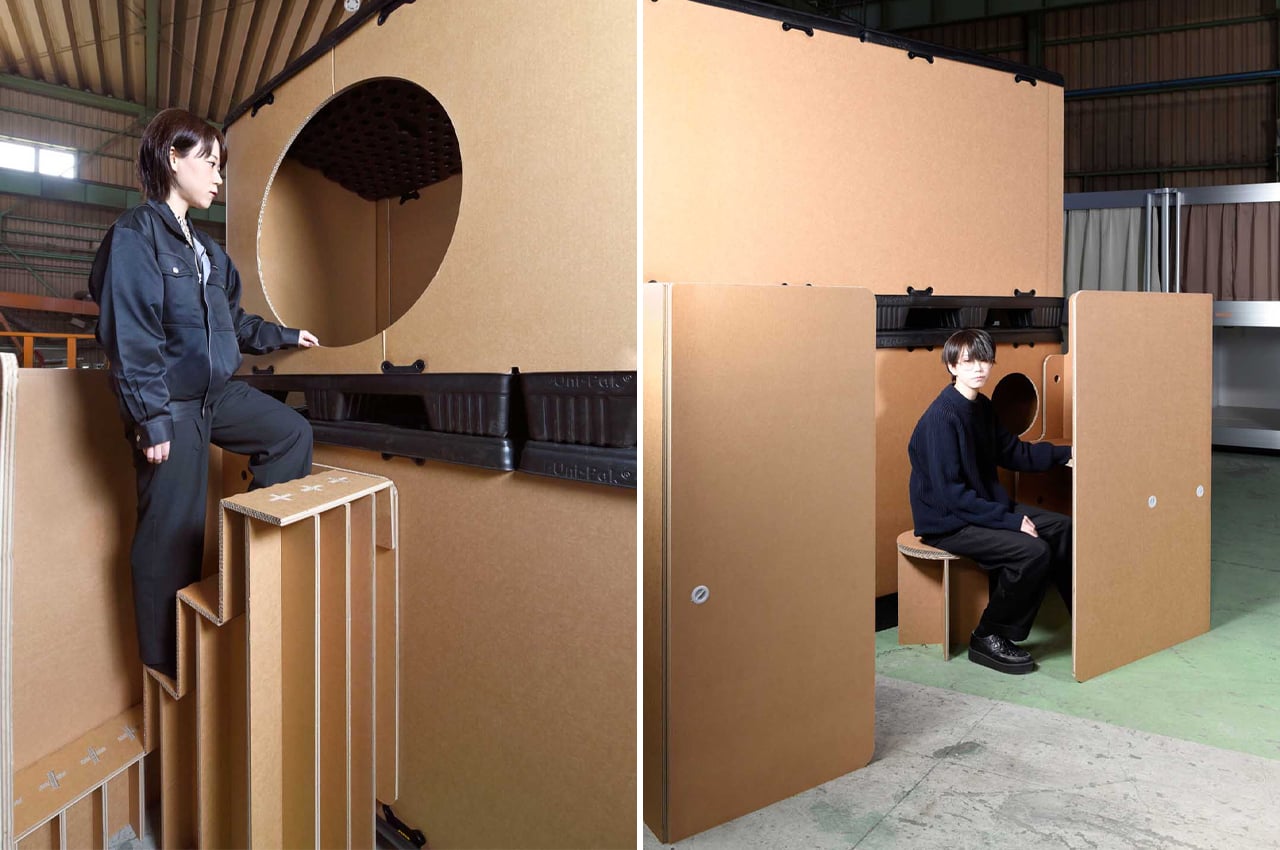
Right next door to each sleeping area, Atelier OPA integrated a private working space complete with a desk and chair.
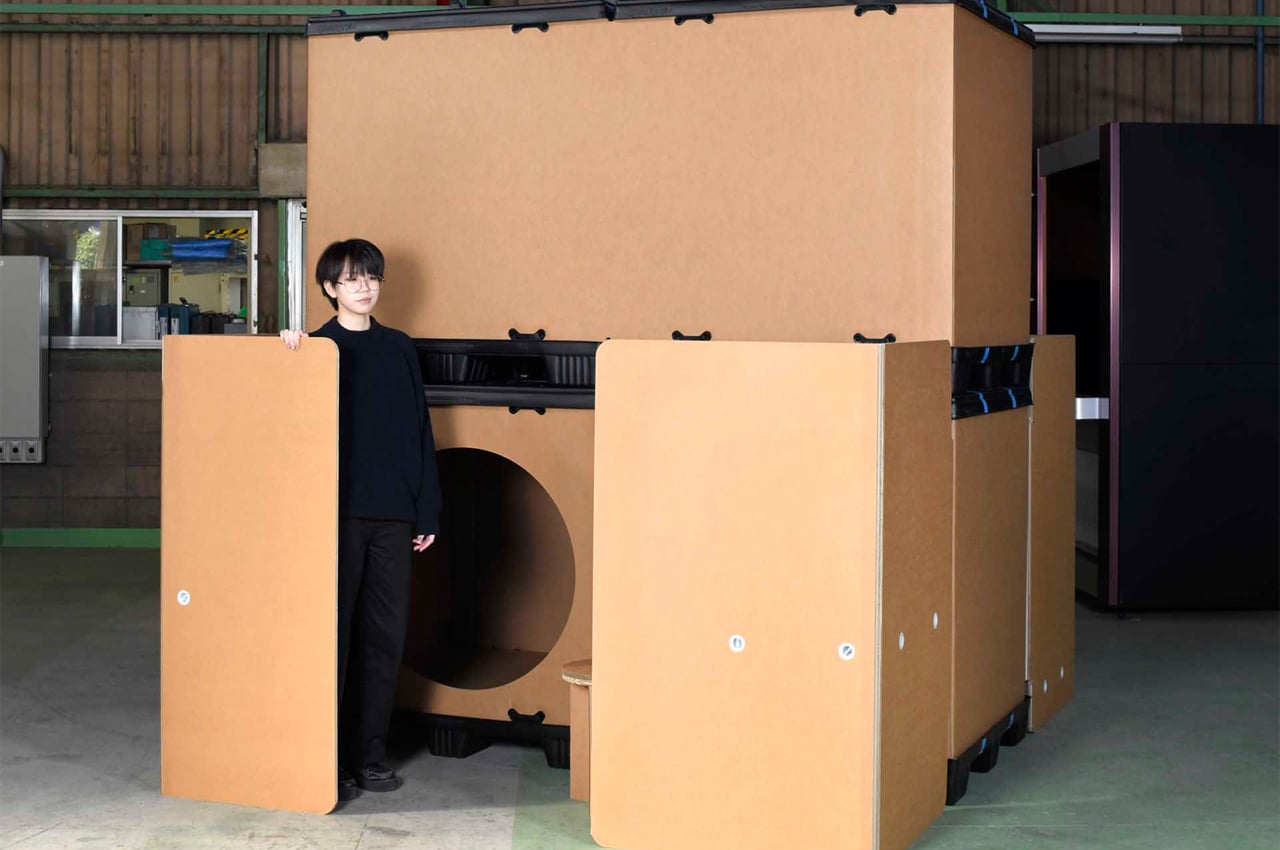
The barrier in front of each private working space partially conceals the bedrooms’ entryways.
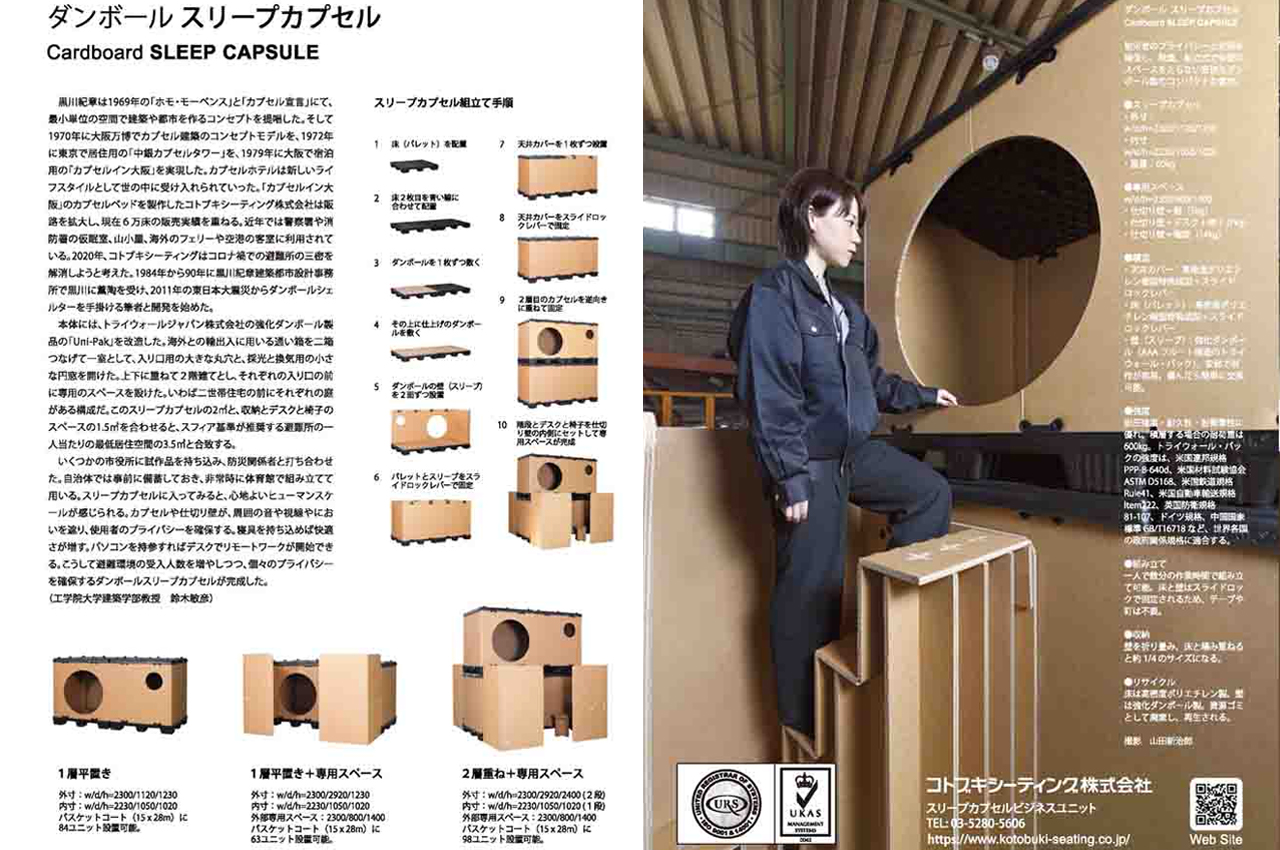
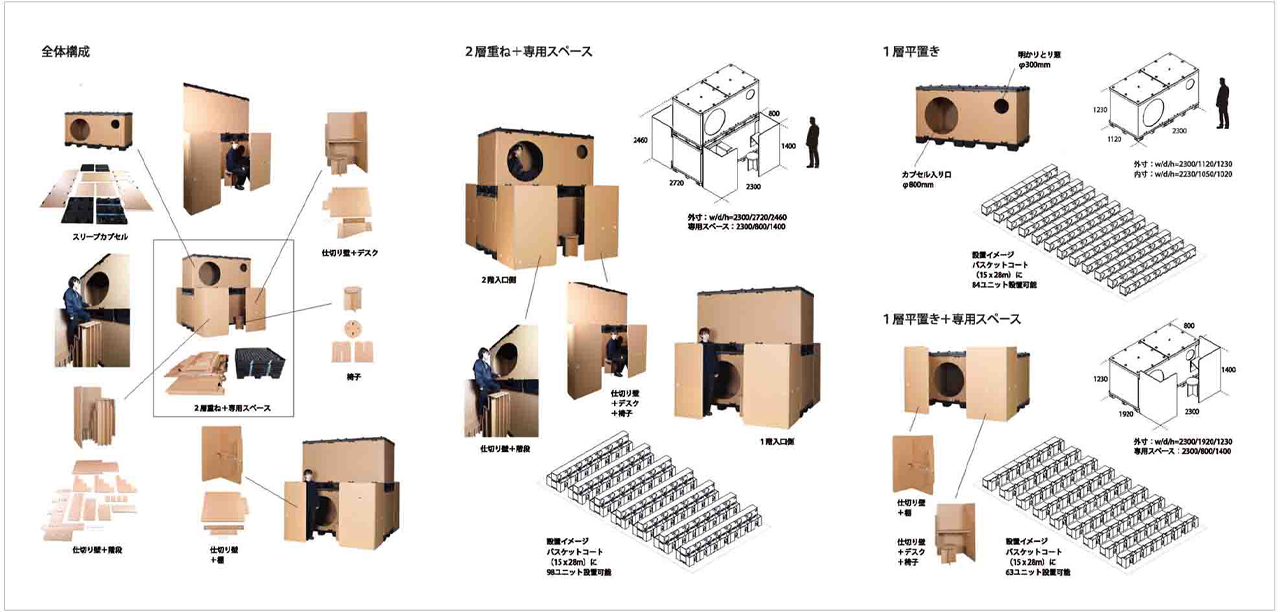
via https://ift.tt/2nqSsIm
Post a Comment
Note: Only a member of this blog may post a comment.