Built with an angled roof, the galvanized clad tiny home accommodates travelers near and far who want to get closer to rural Australia.
The tourism industry has seen some major changes in sustainability in recent years. Hospitality companies like Airbnb and homeowners alike work together to progress tourism into an industry that doesn’t disrupt pre-existing landscapes and cultures but embraces them. Gawthorne’s Hut in New South Wales, a tiny home in Australia available on Airbnb, is one example of sustainable hospitality. Designed by architect Cameron Anderson, the two-person, off-grid tiny home was built to engage with the history and context of the farmland on which it’s located.
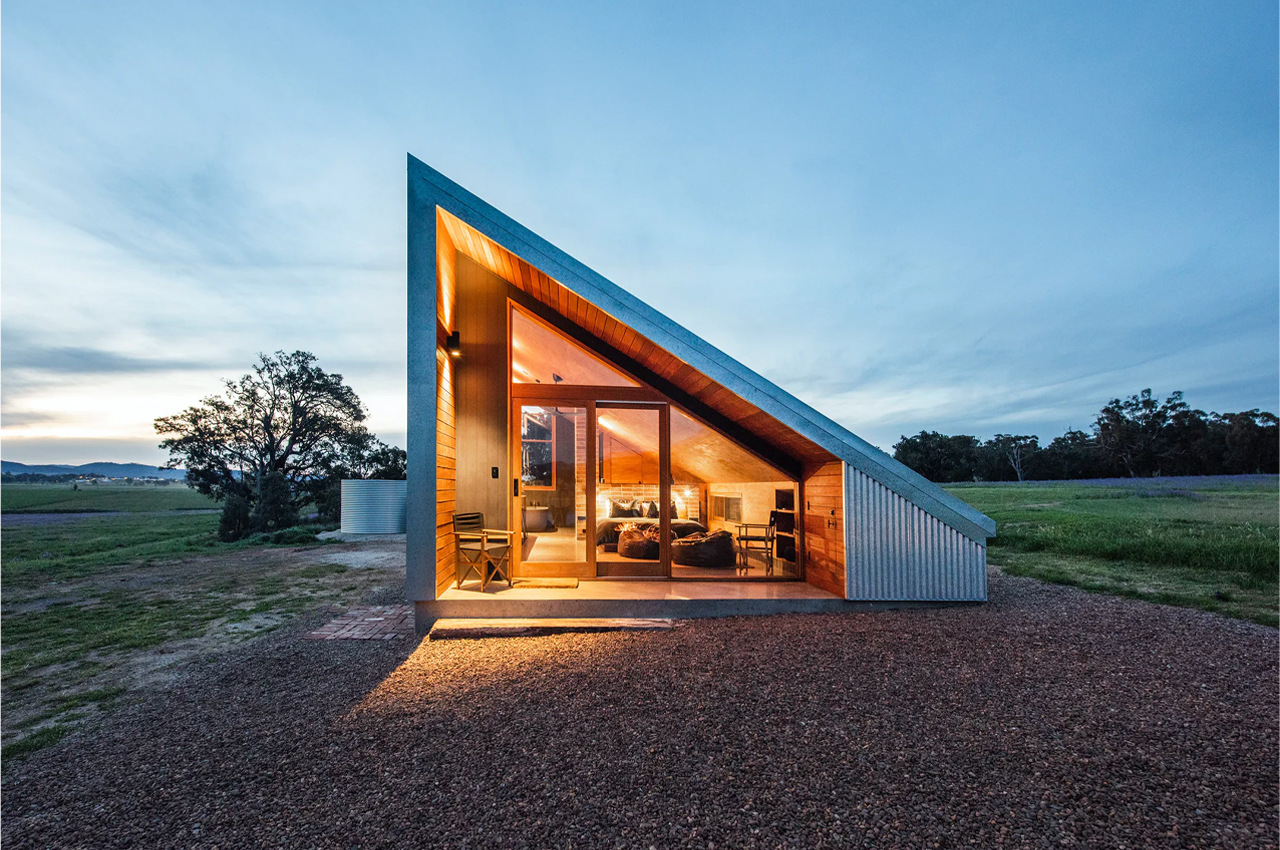
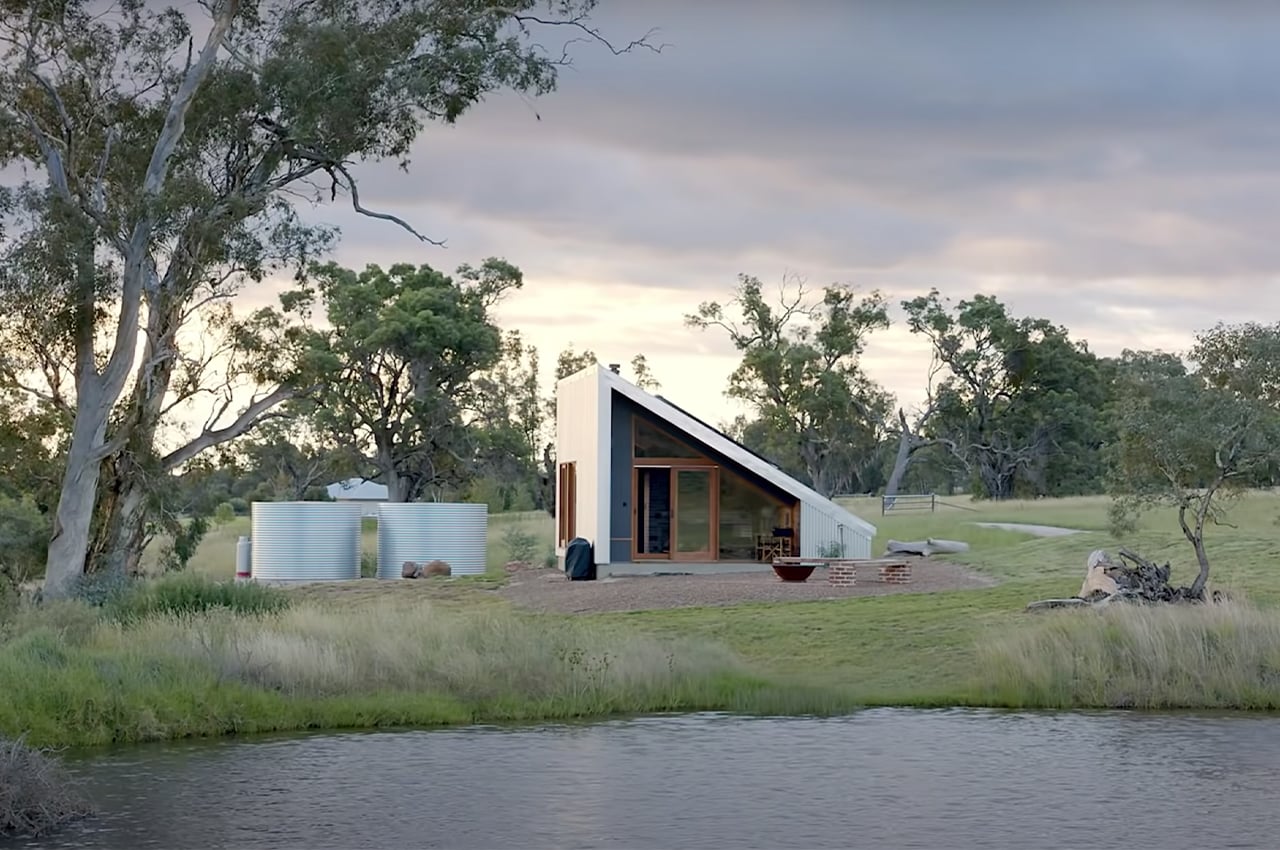
Gawthorne’s Hut is stationed on an expansive plot of Wilgowrah’s farmland, right beside a small, quaint pond. The tiny home was born out of Wilgowrah’s desire to introduce the possibilities of alternative income sources for farmworkers. Designed in a similar form to other farmland structures like hay sheds and outbuildings, Gawthorne’s Hut’s 30-degree roof hosts an array of north-facing solar panels to provide the farmhouse with internal and external power.
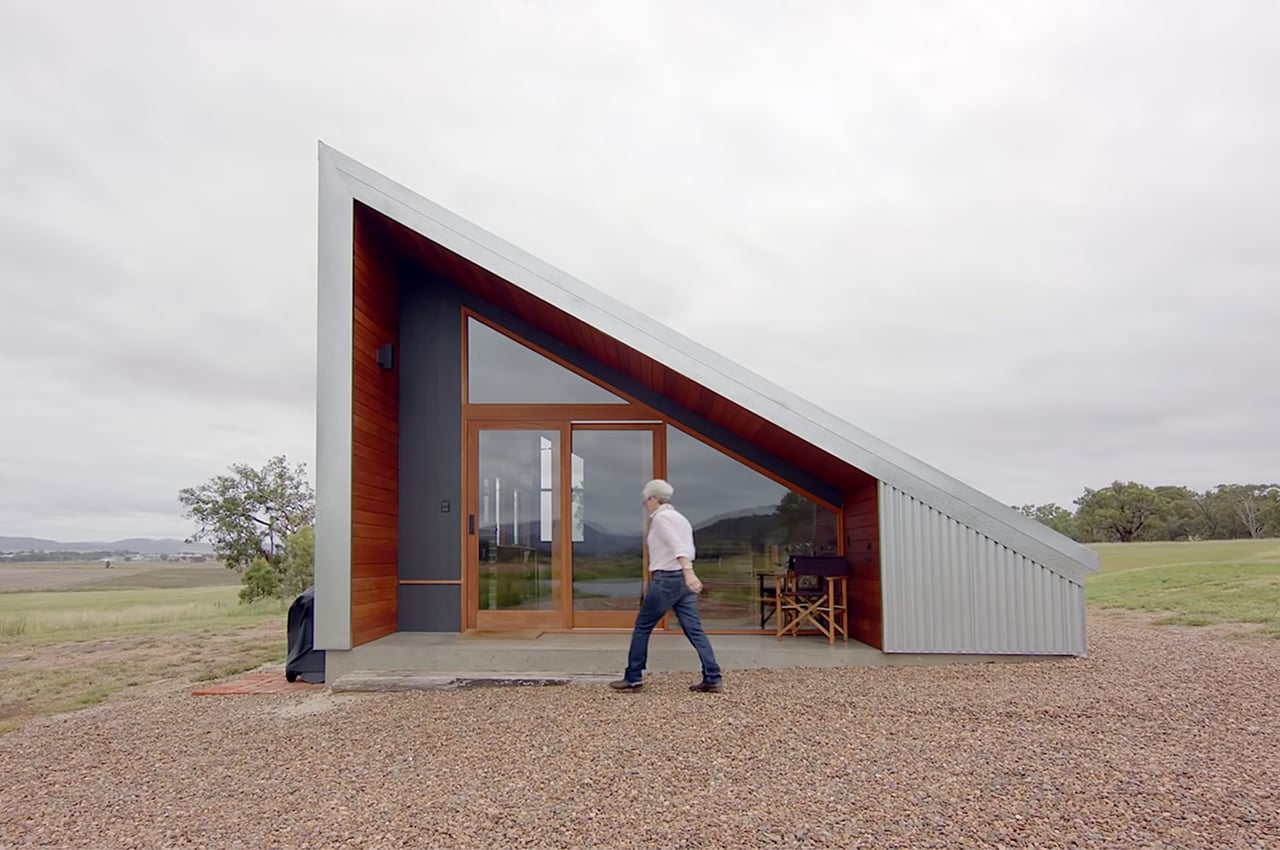
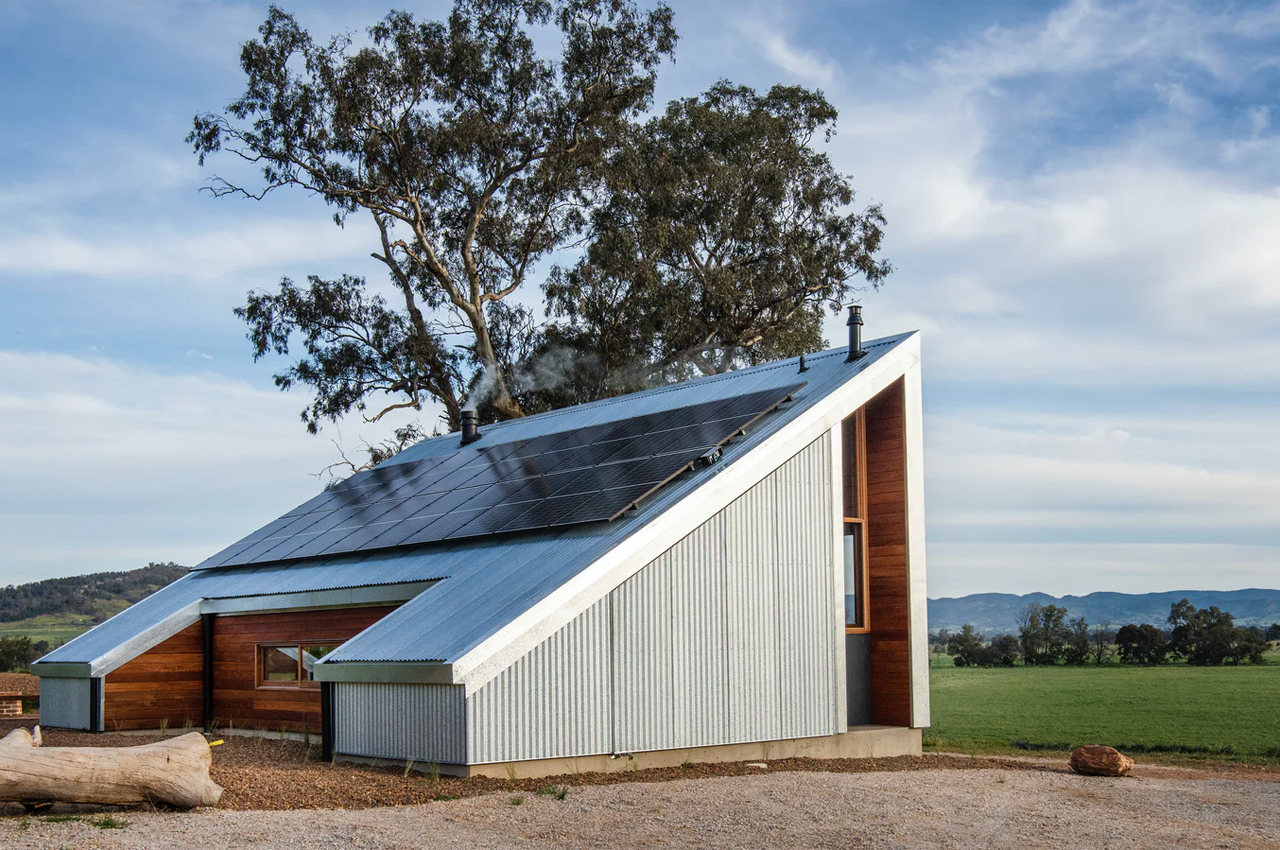
Since the project aimed to create a sustainable, off-grid tiny home, Anderson needed to get the solar panels’ orientations facing a direction where the greatest output could be stored for use. The solar panel roof angles at 30-degree and faces the north to acquire the most solar output. With the solar panels facing the farm’s north side, double glazed timber windows and doors direct the views to the farm’s south end and offer natural ventilation on hot days as well as insulation for the colder nights.
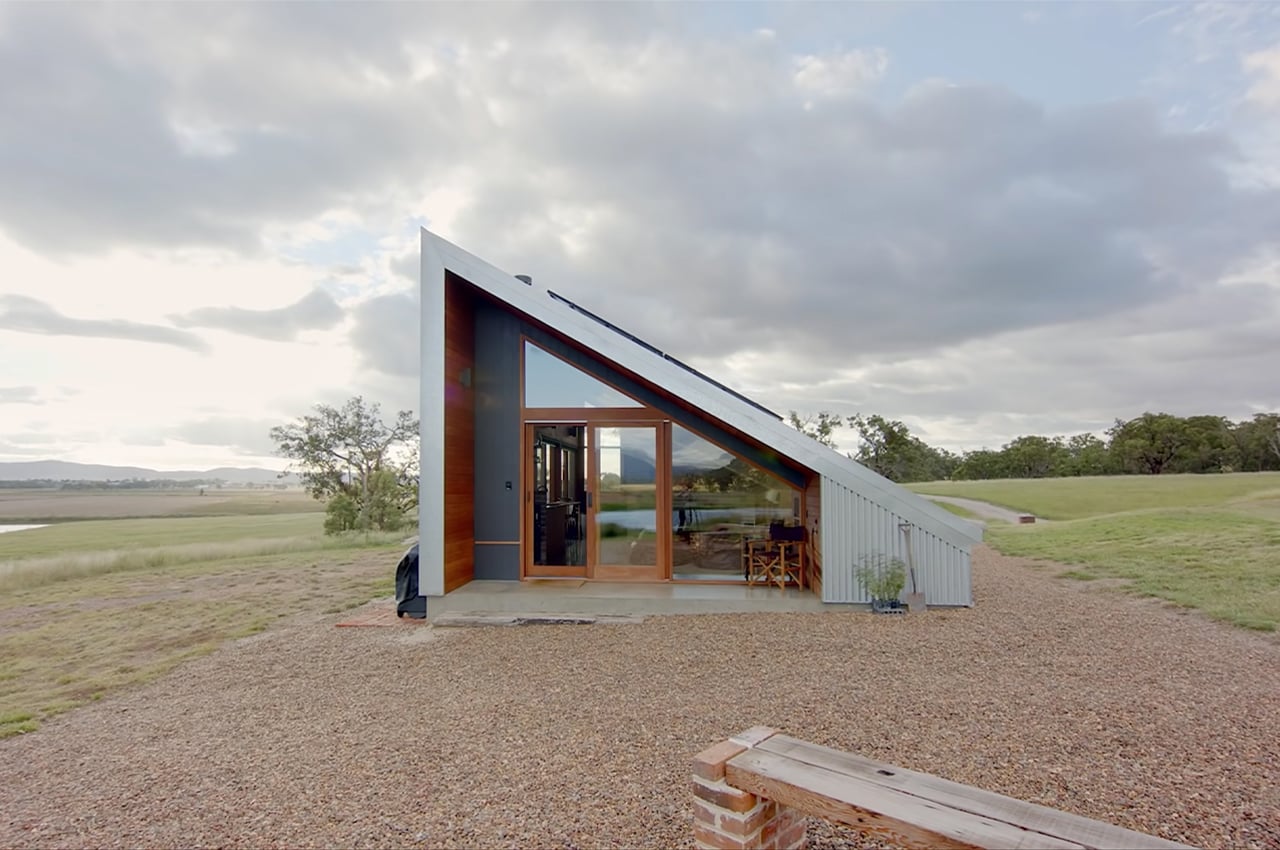

Architect Cameron Anderson took to the farm’s preexisting and surrounding material to curate the array of building material for Gawthorne’s Hut. In addition to the solar panels, the home keeps a 6.6-kilowatt off-grid solar system containing 12 kilowatts of battery storage behind a large opening panel that remains hidden from view when closed. Rainwater storage systems also collect 40,000 liters worth of rainwater, 20,000 of which are allotted for firefighting.
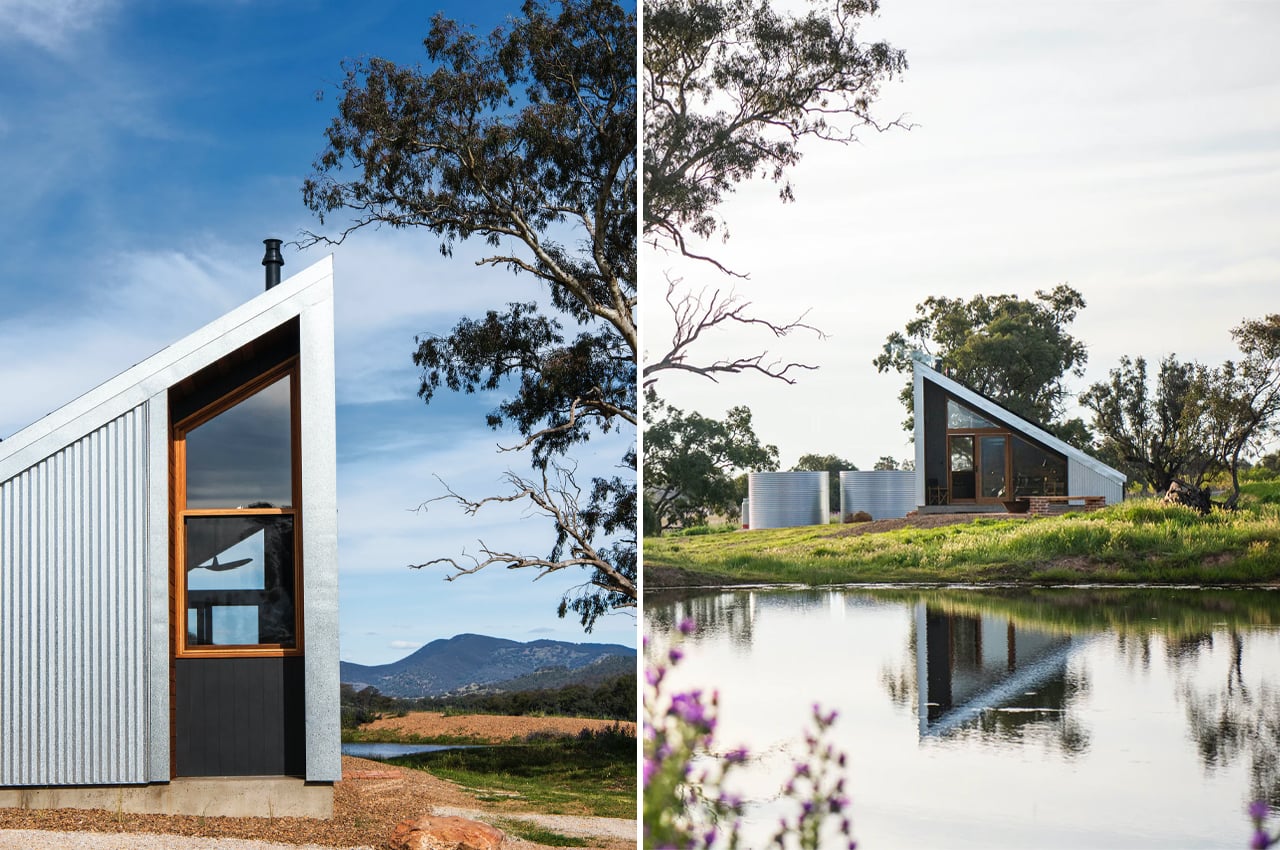
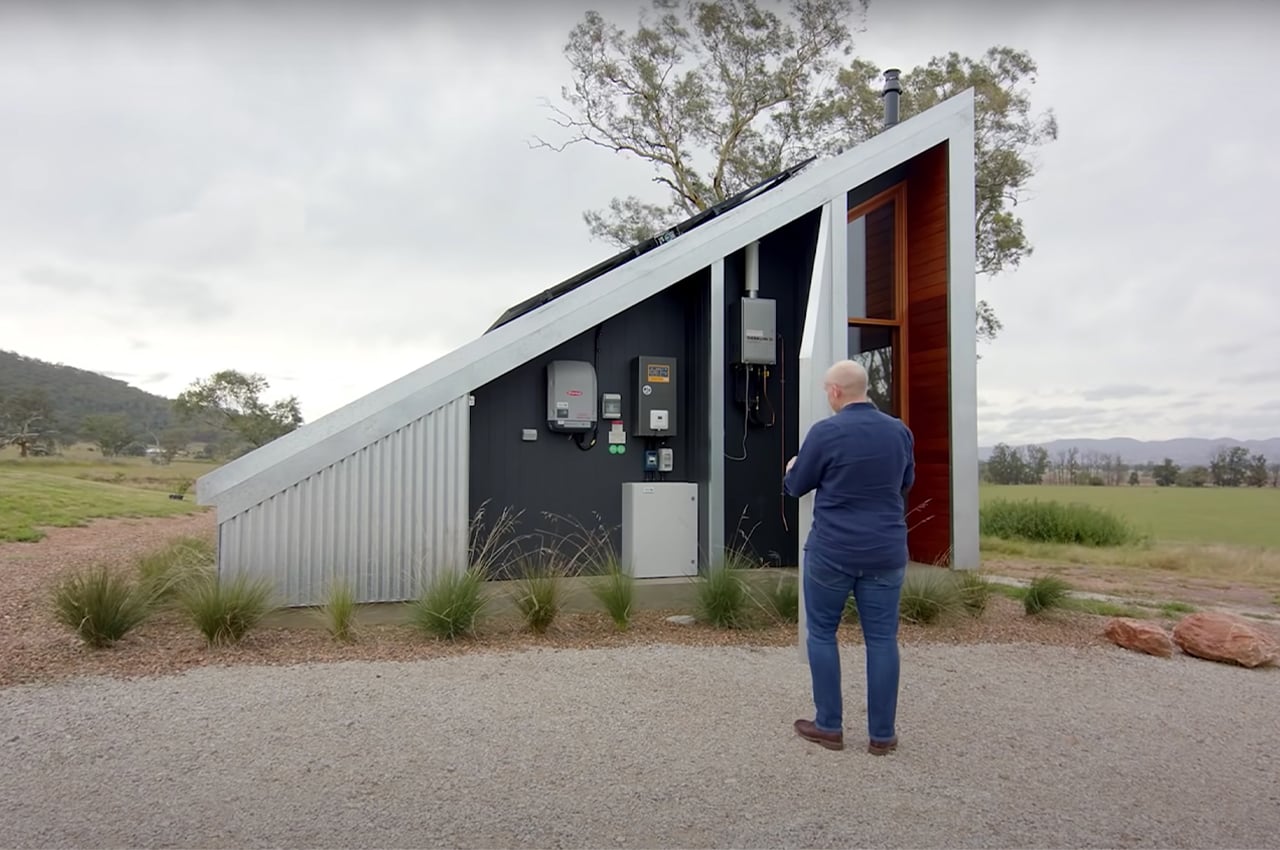
Leaning on sustainable energy practices like the use of solar panels, passive solar shading, and even the thermal mass that comes from the floor’s polished concrete slabs, each work together to position Gawthorne’s Hut as an eco-friendly tourist destination with views of Australia you can’t get anywhere else.
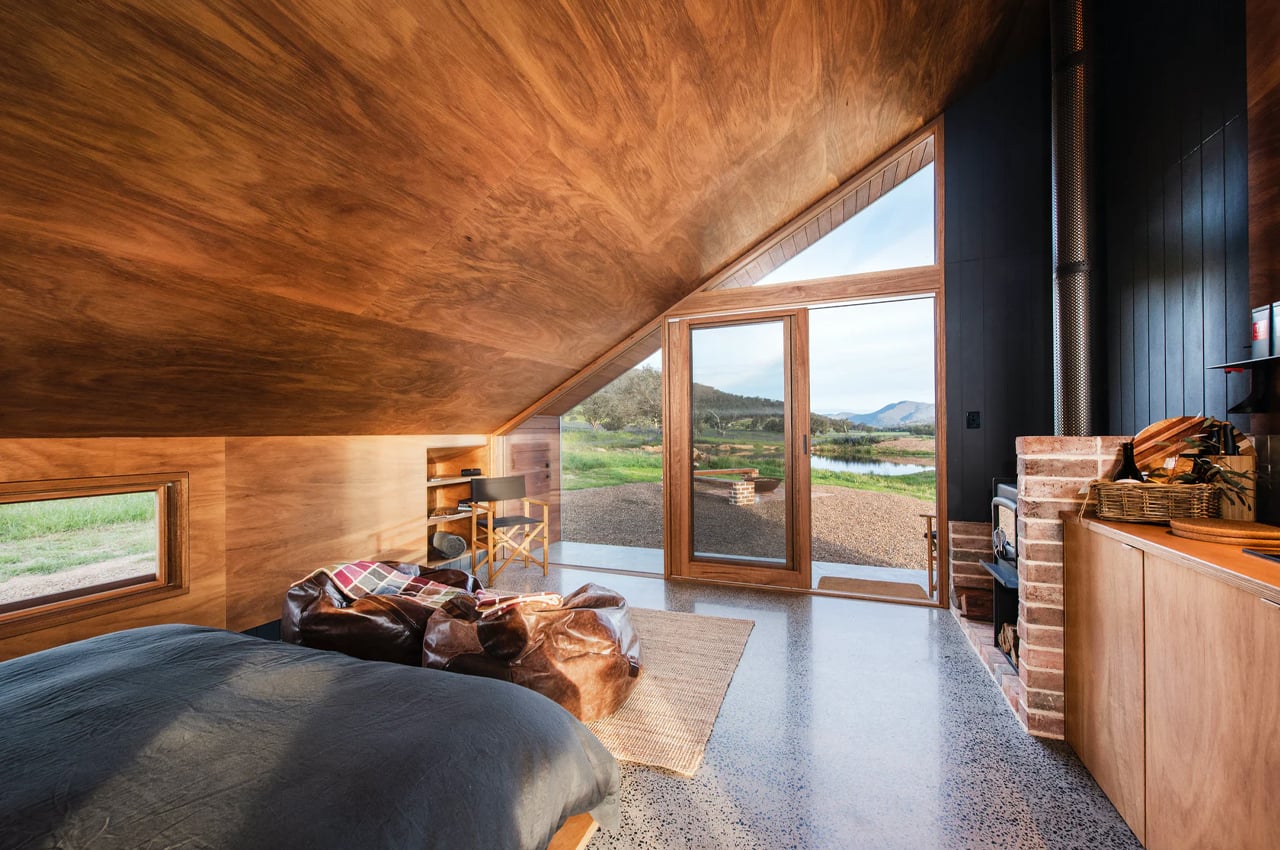
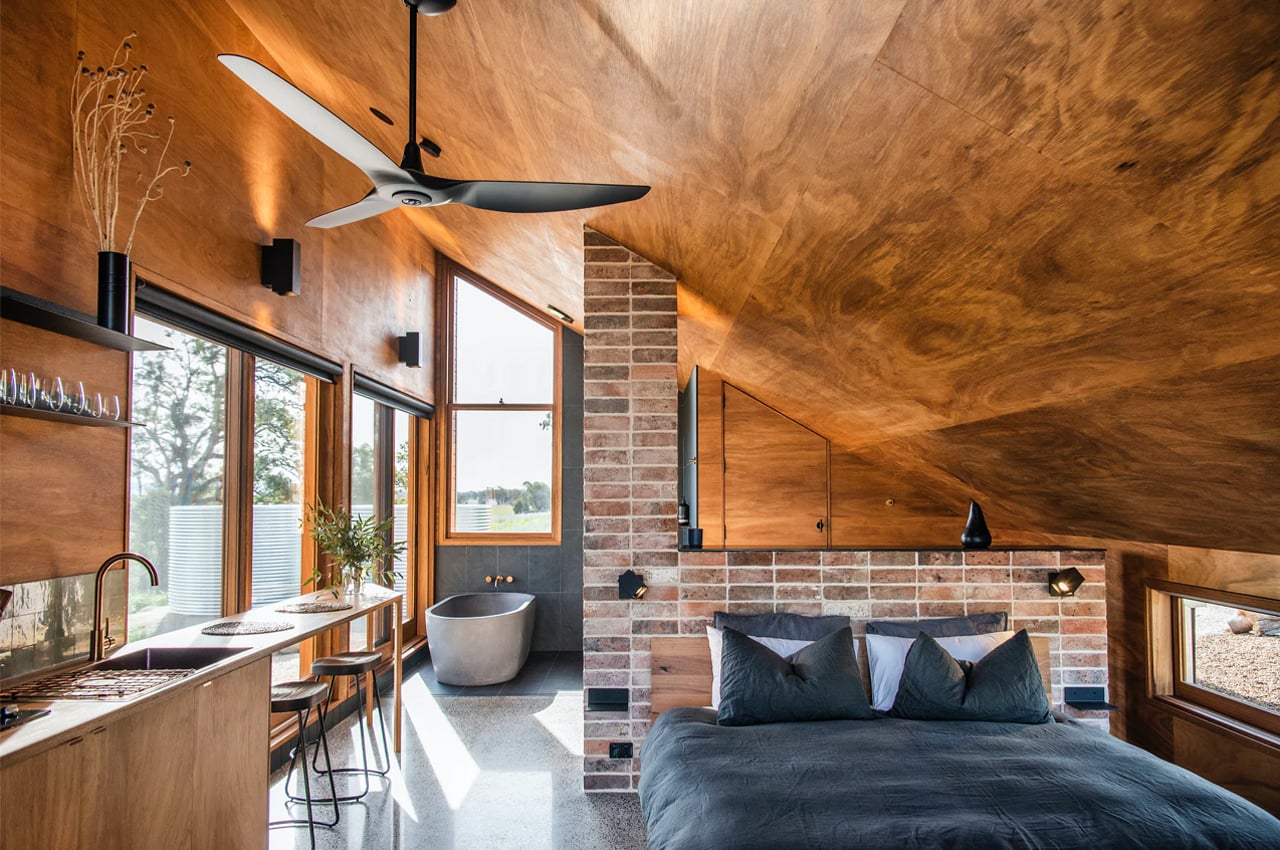
Inside, rich and textured timber panels stretch over the walls and ceilings, giving Gawthorne’s Hut a cozy, nesting atmosphere. Gawthorne’s Hut’s micro floor plan of 40m2 feels larger than its measurements thanks to an open floor plan that extends throughout the home, with the one exception being the WC. Throughout the tiny home’s interior, repurposed bricks and rich timber panels line the walls, ceiling, and furnishings. The king-sized bed’s head post, for example, was handcrafted from recycled brick leftover from the lot’s previous building.
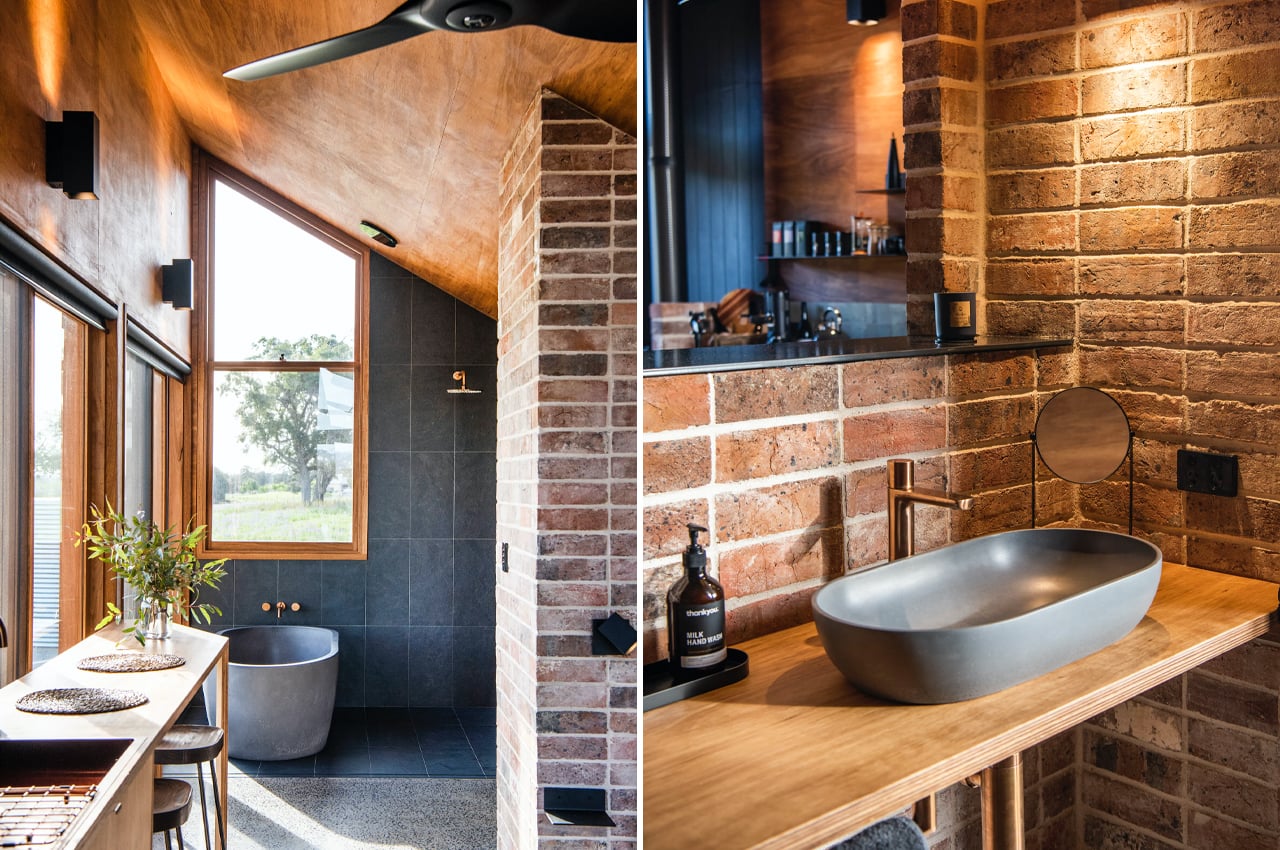
Stationed beside a small pond, the tiny home is as quaint as it gets. Repurposed brick from previous farm structures divide the different spaces inside Gawthorne’s Hut – the bed’s headboard doubles as a wall for the basin. Simple, unique, and cozy – this tiny home grows beyond its tiny design.
Designer: Wilgowrah, Cameron Anderson, & Callander Constructions
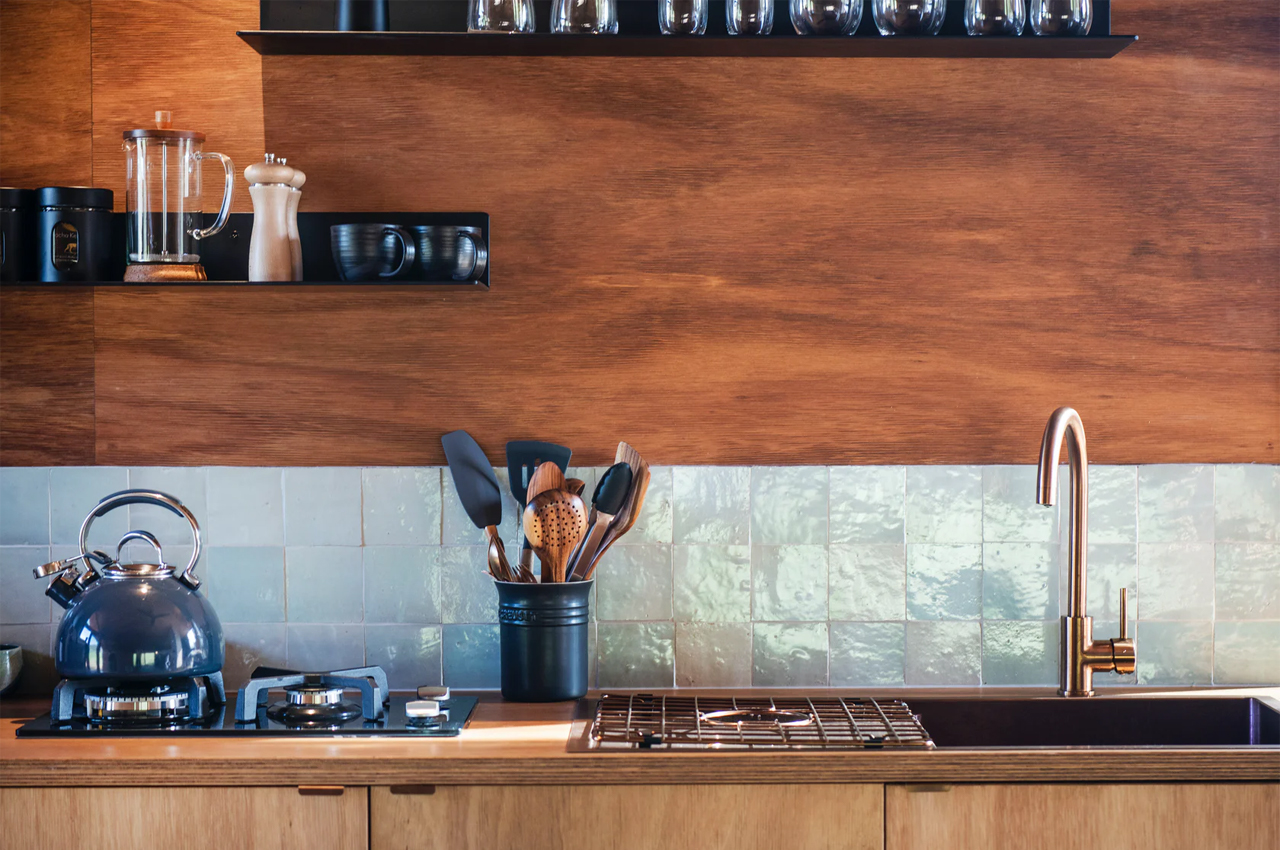
The design of Gawthorne’s Hut is meant to be intuitive, so the kitchen was kept small and filled with only the essentials.

A wood-burning fireplace welcomes guests into the tiny home and immediately fills the home with a cozy ambiance.
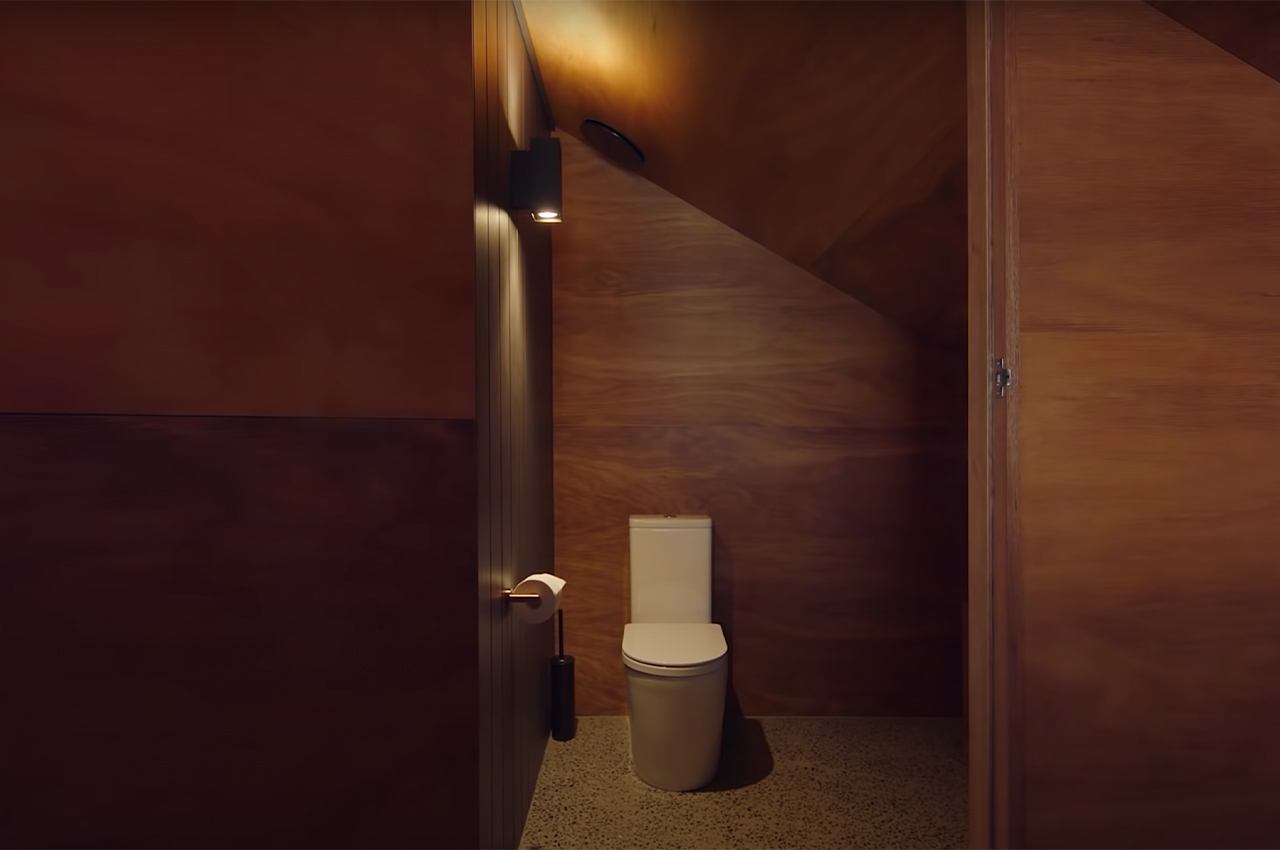
The toilet room is the only section inside of Gawthorne’s Hut that incorporates a door and dividing wall.

Polished concrete slabs line the floor and walls of the shower and bath areas.
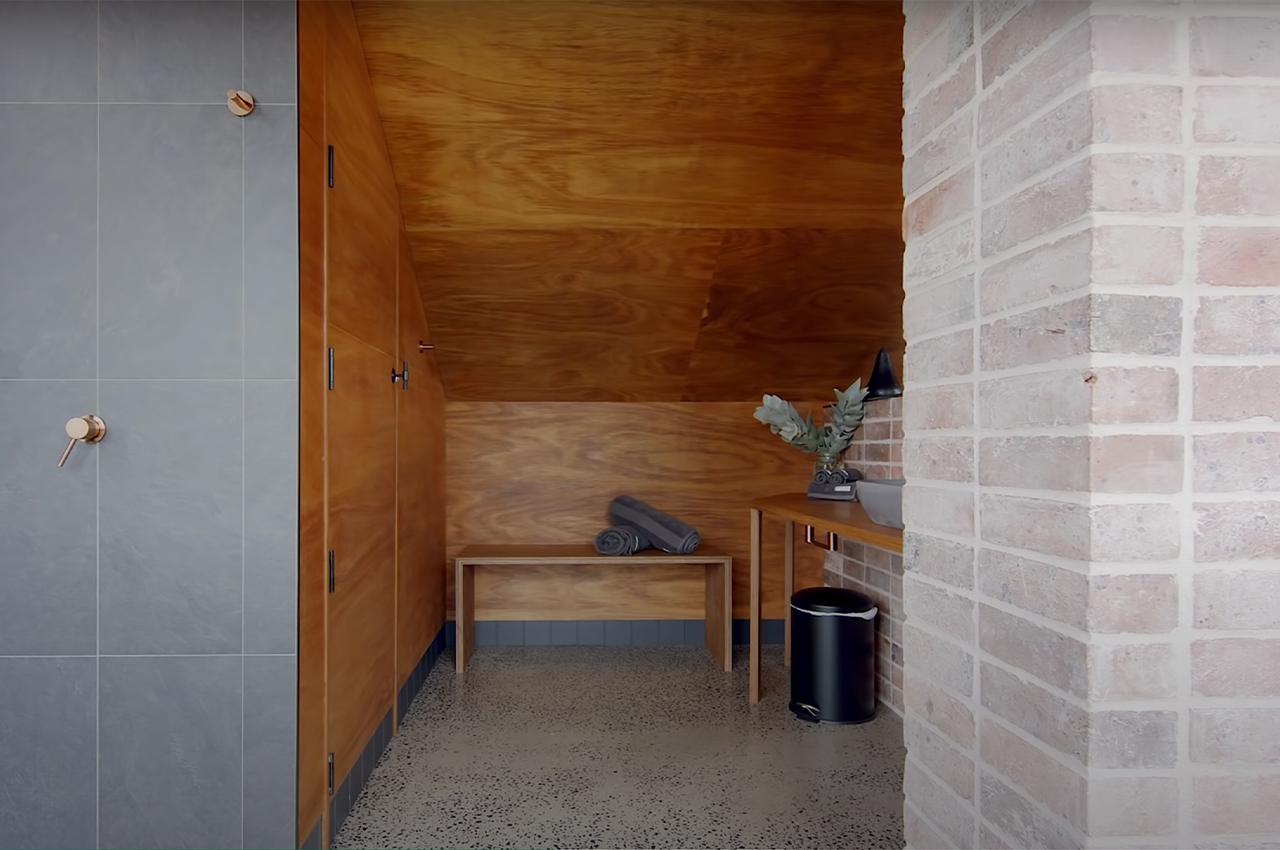
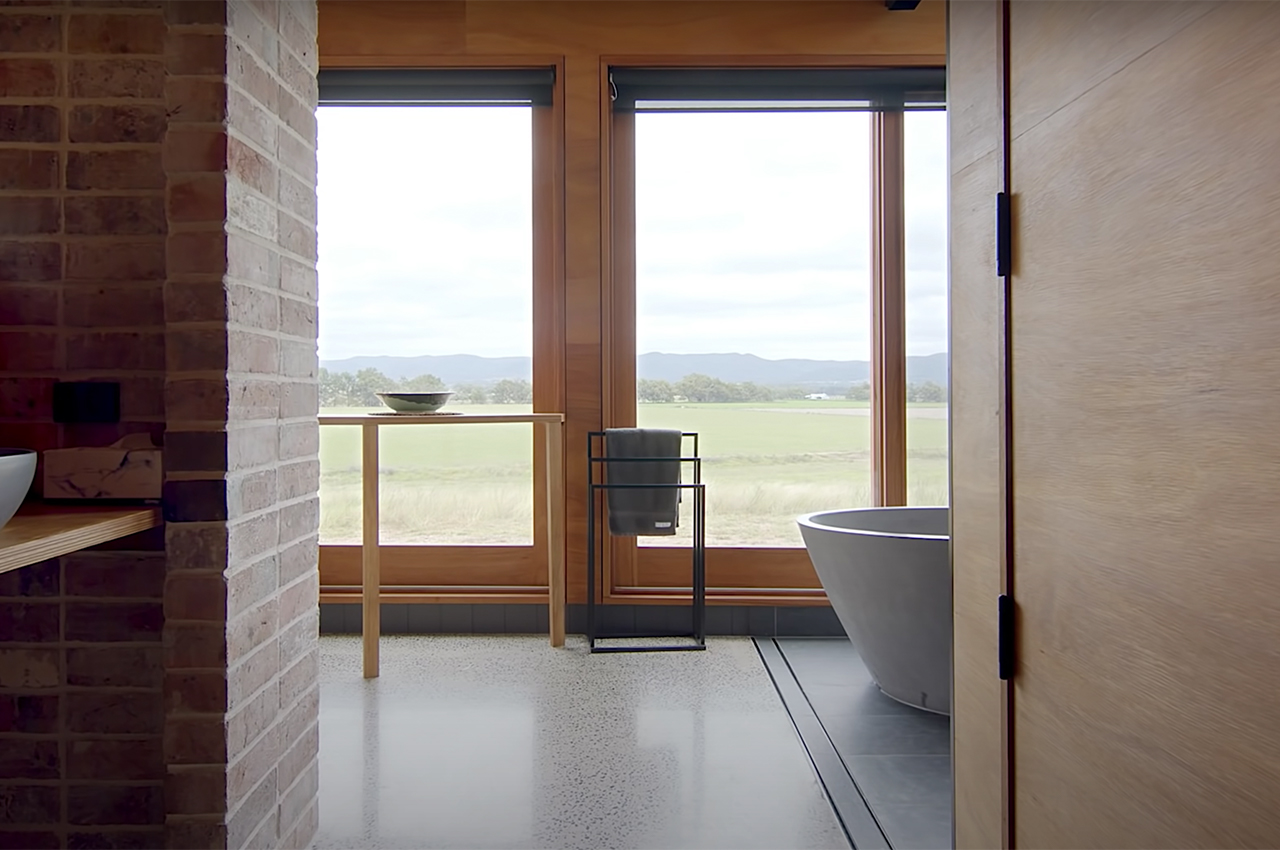
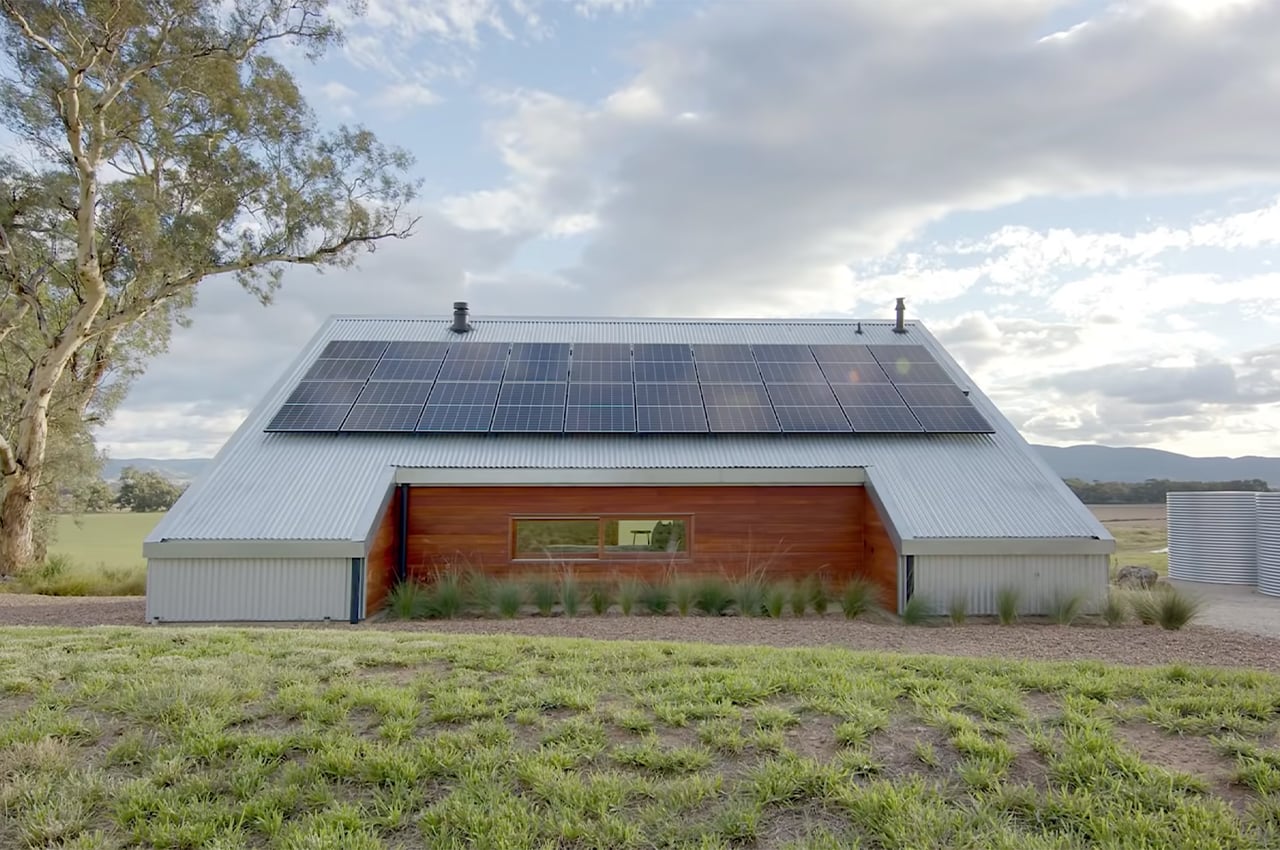
The solar-paneled roof provides the home with enough energy to power up the minimal appliances needed to enjoy a stay in NSW’s back country.
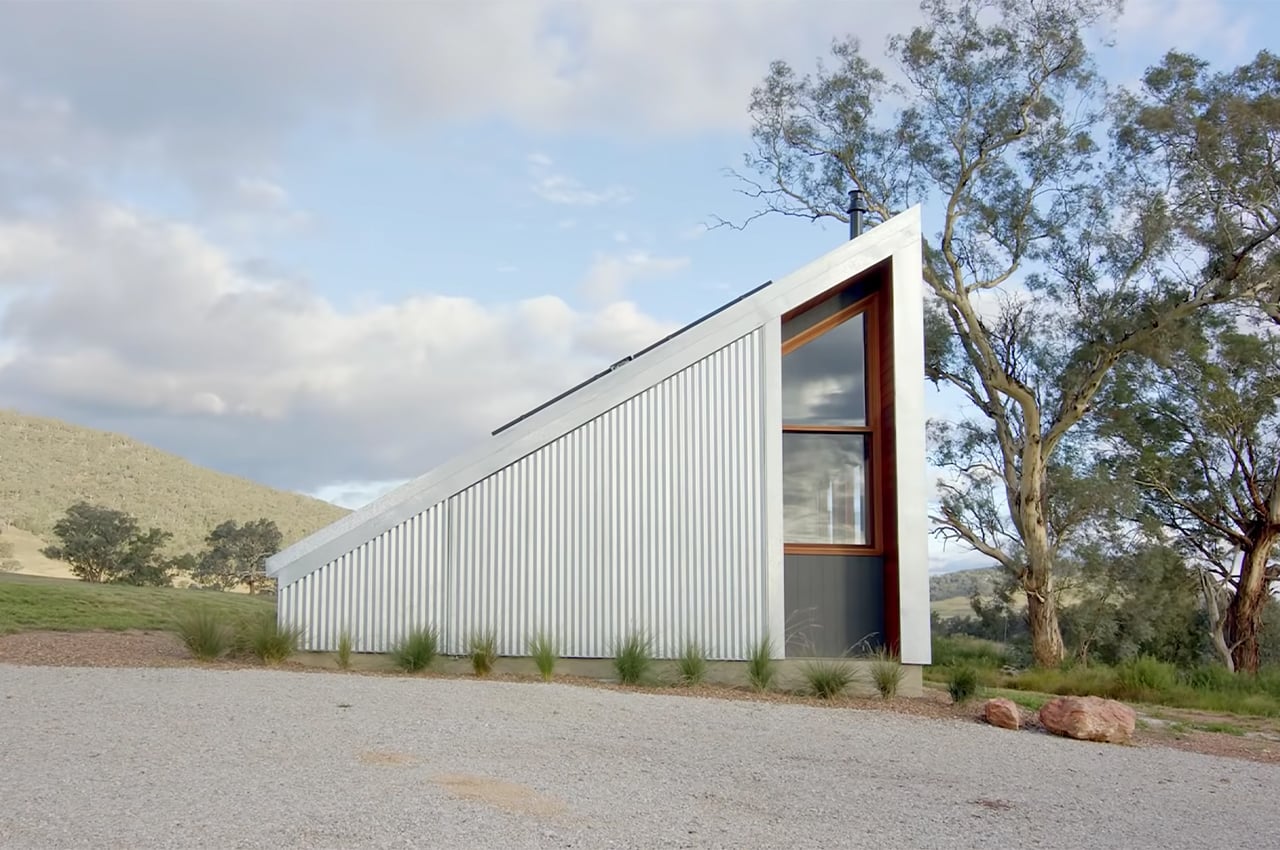
Hidden away inside the home’s exterior side-opening panel, a solar system and battery pack insure the home with stored power.
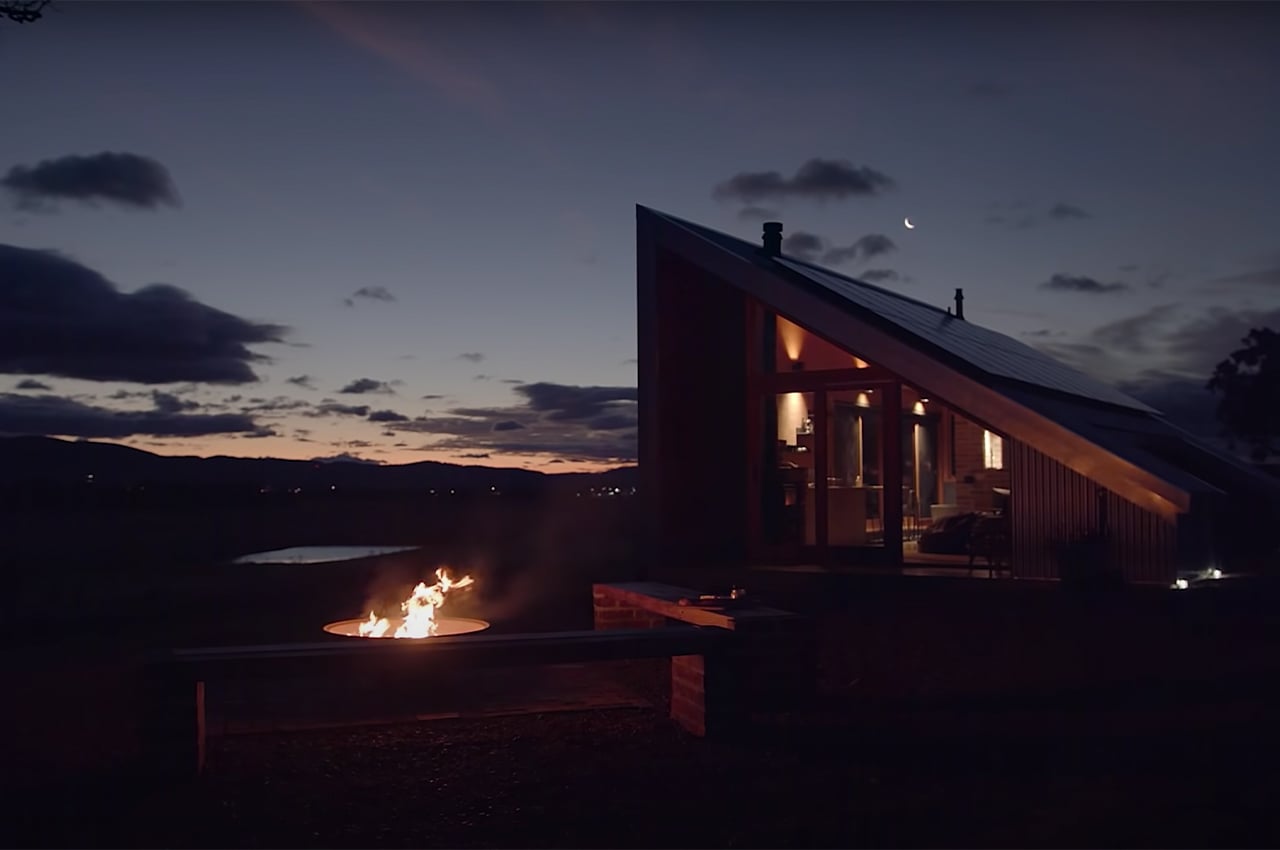
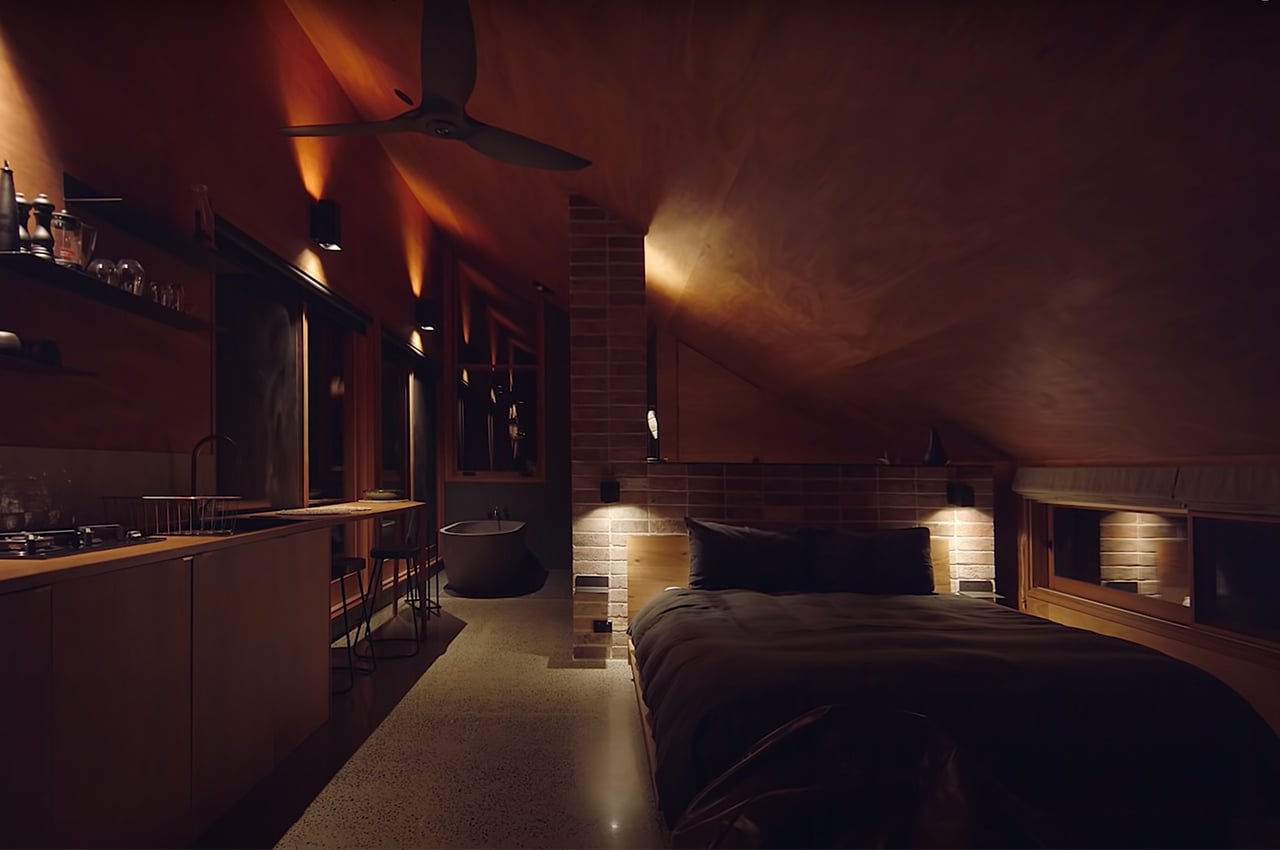
The king-sized bed is located closer to the tiny home’s vertex to enhance an already intimate sleeping experience.

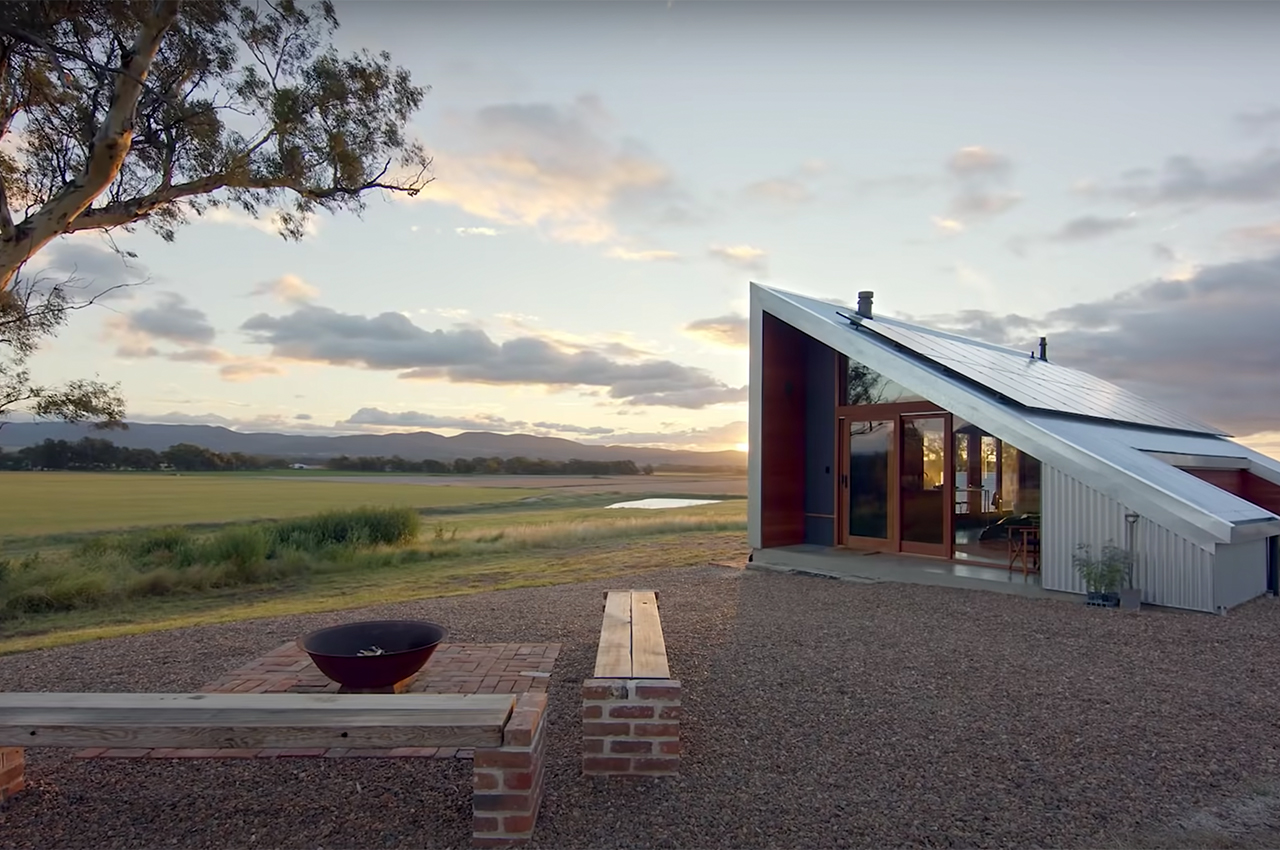
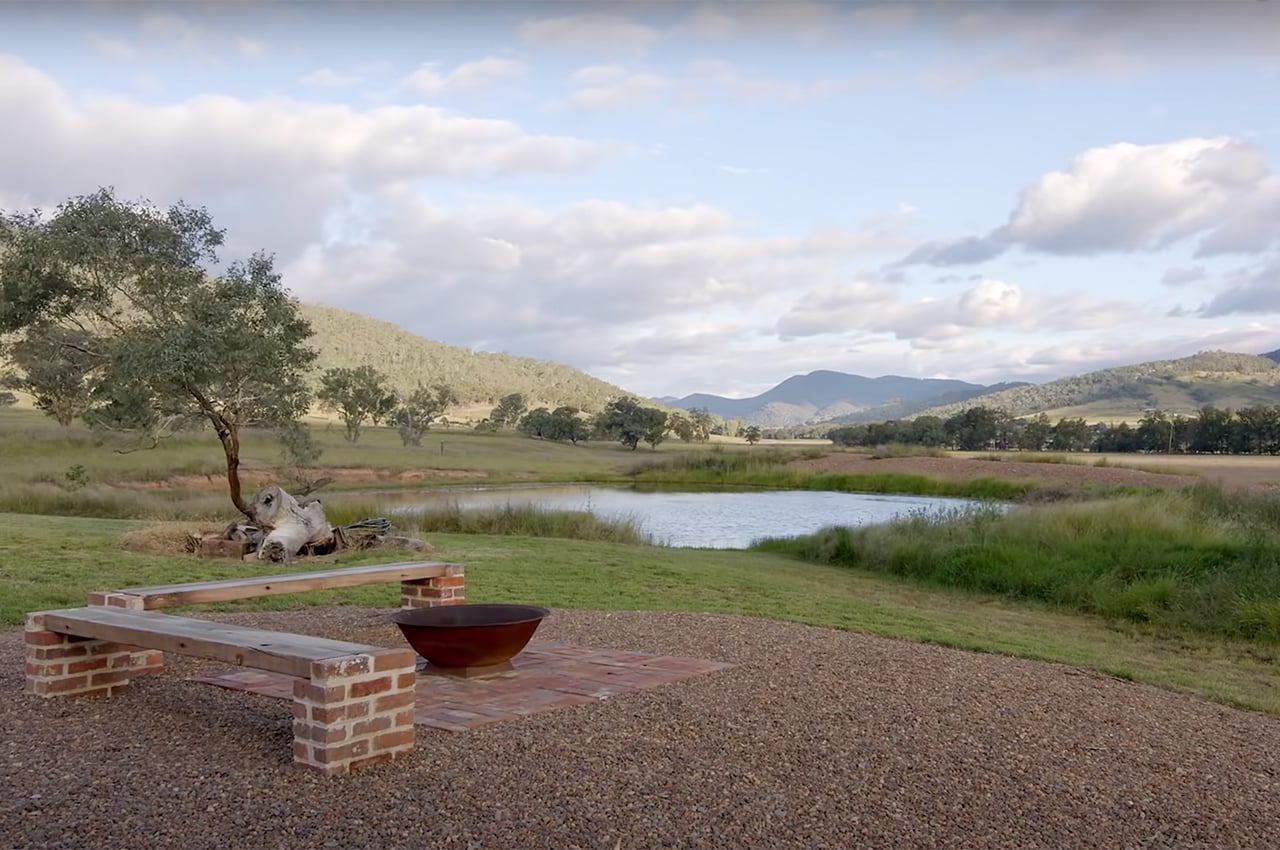
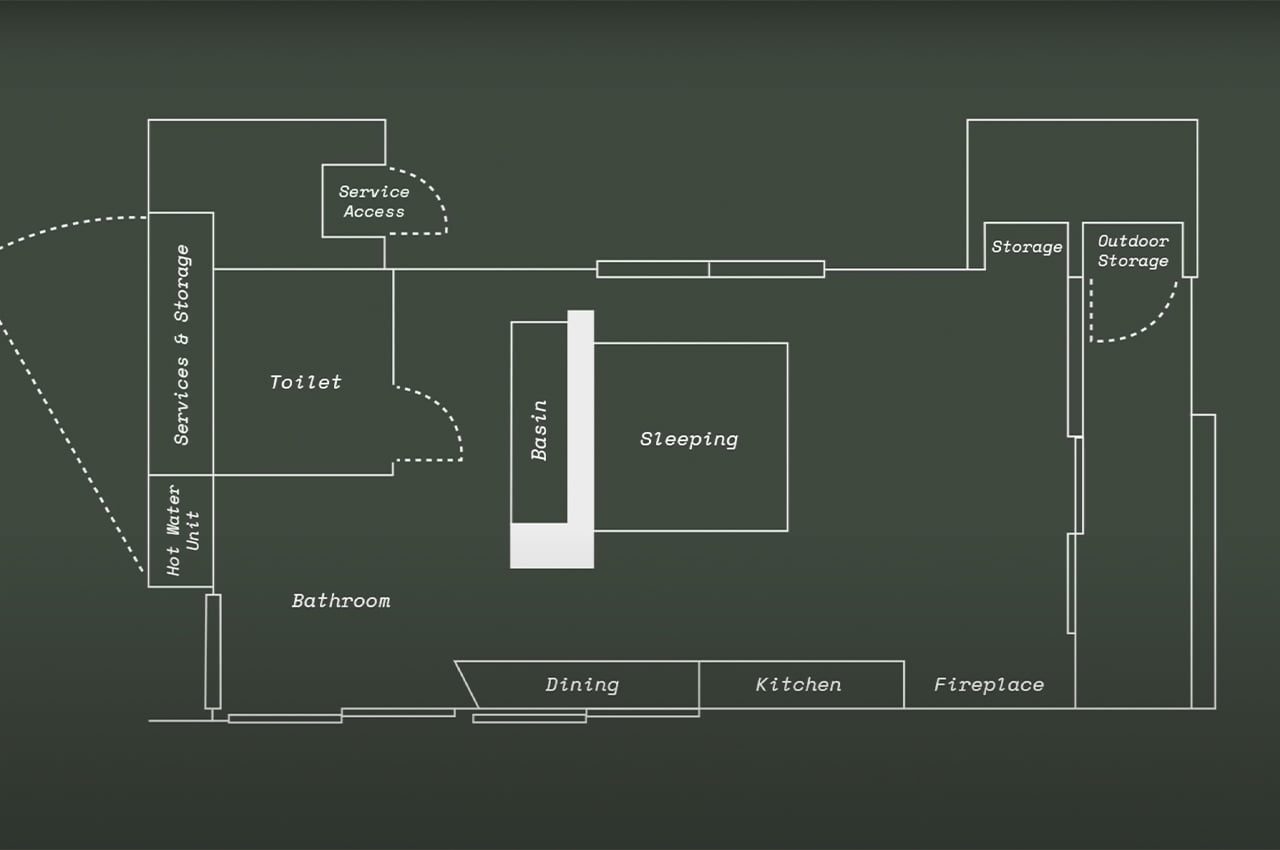
via https://ift.tt/2nqSsIm
Post a Comment
Note: Only a member of this blog may post a comment.