Prefab architecture is the future of the home construction industry – they reduce the impact on the environment, have a much faster turnaround time, and are relatively cost-effective. A shining example of what the future will look like is the Pi House that was assembled in 45 days on a wooded hillside in the Mexico City Colonia of Bosques de las Lomas. The highly energy-efficient home was built with an ingenious, fully customizable modular construction system, and only aluminum was used for the frame.
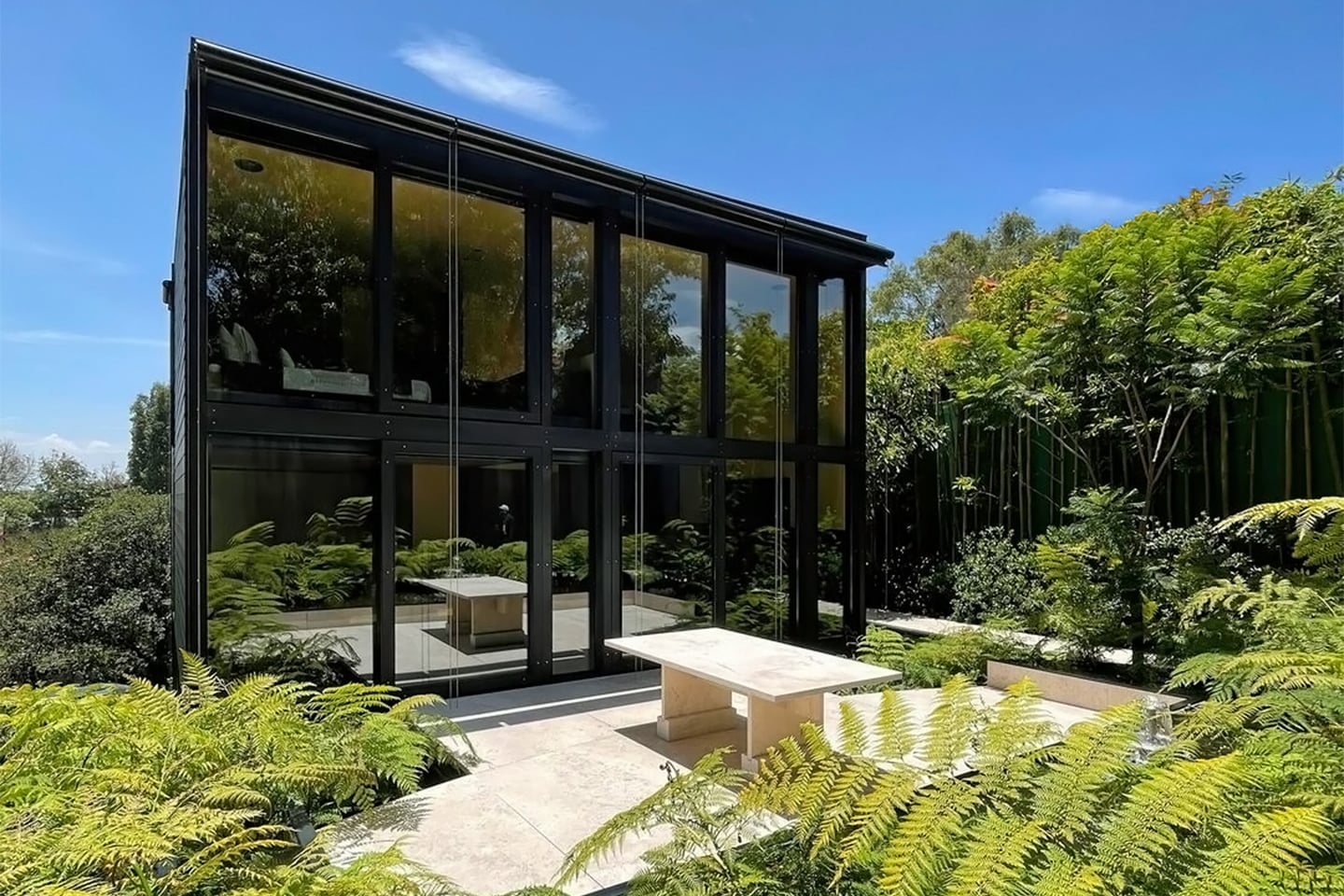
The prefab dwelling comes flat-packed in multiple boxes and can be assembled in 45 days without the help of heavy machinery. It uses extrusion-die aluminum framing that’s anchored with rebar to the ground or a poured concrete foundation. Just like a Lego set, there is a network of steel doughnuts that spans lengths of up to 30 feet to support the structure.
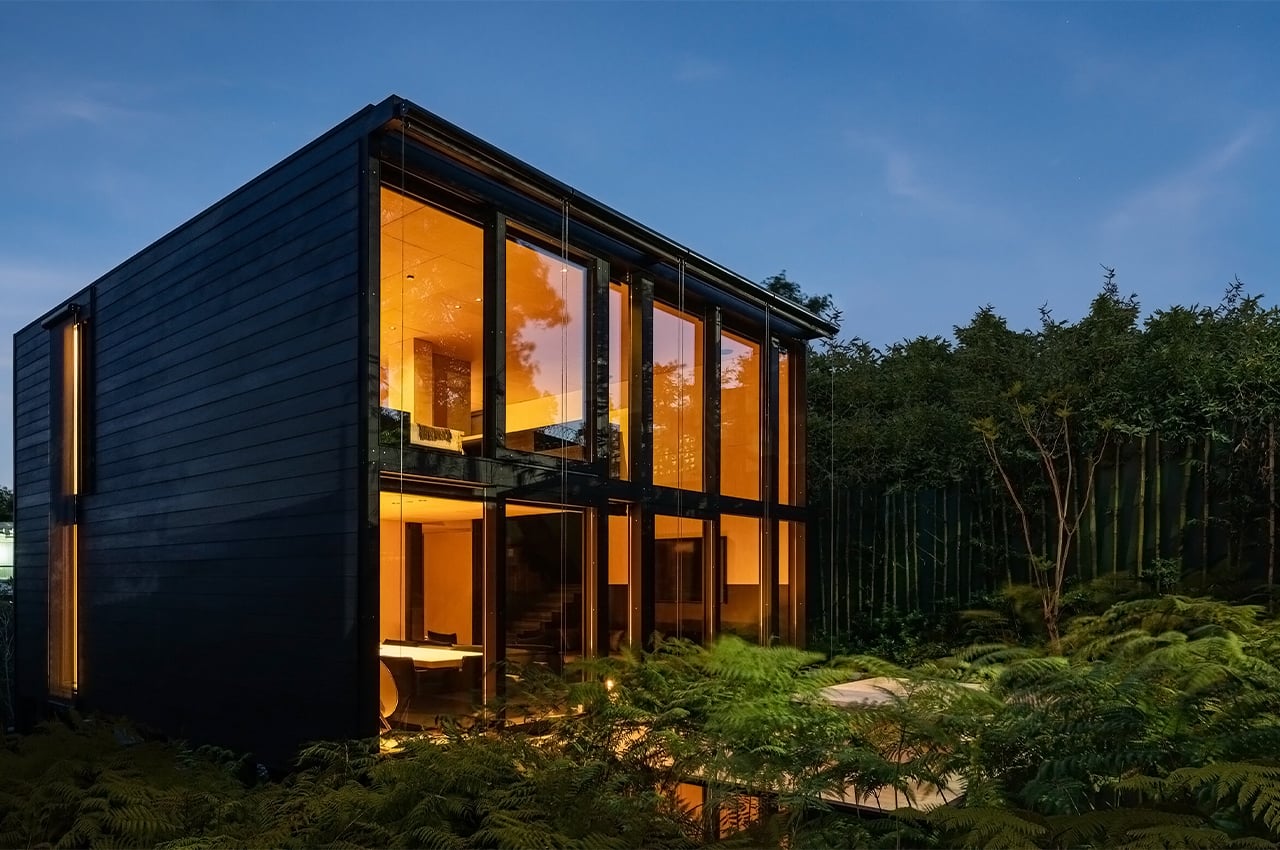
The aluminum studs link seamlessly to joists and the exterior cladding is clipped onto the frame. It’s a method that could be extended to 45 feet which makes it modular and easier to expand in case the home belongs to a growing family. Pi House can be shipped anywhere, the system allows it to be the perfect structure for single-family homes as well as larger projects like social housing.
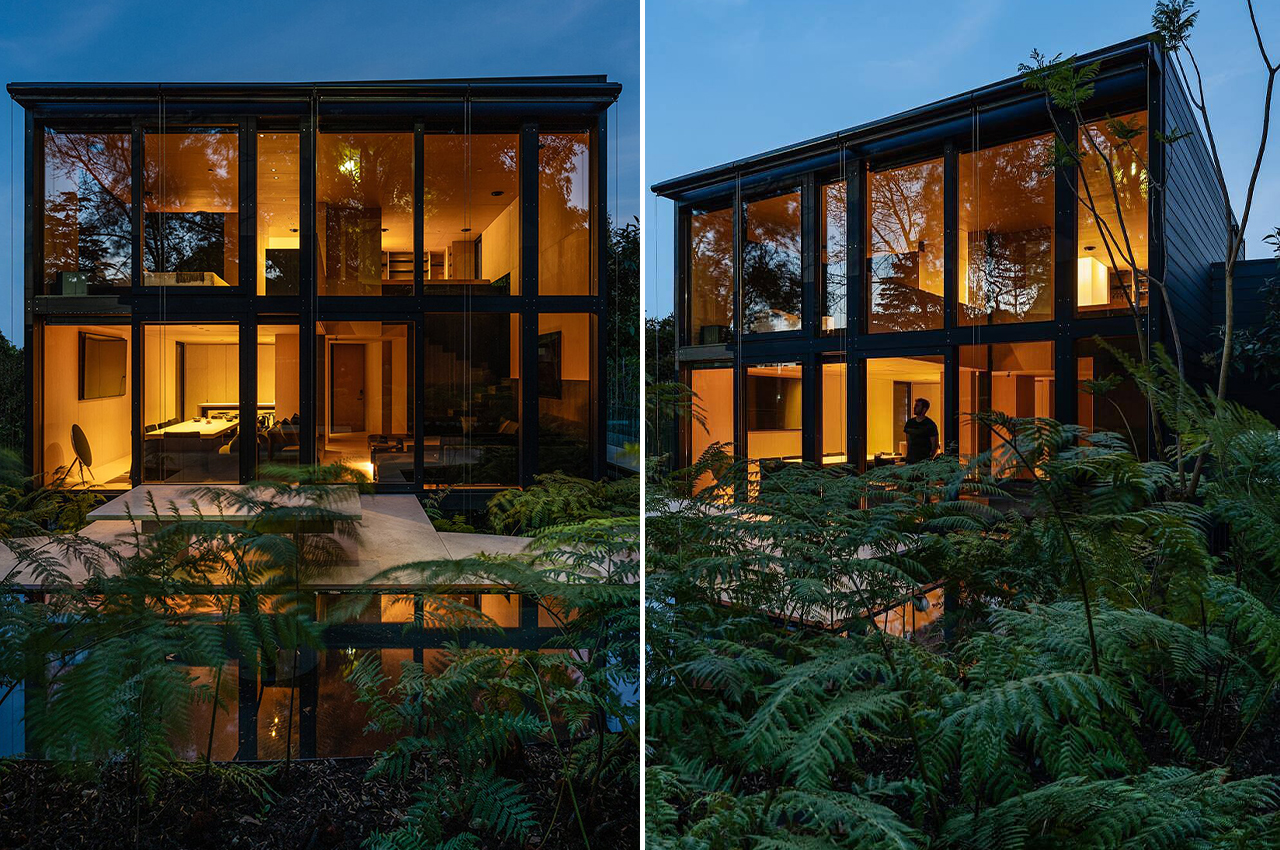
Pi Home can be fully customized right from the interior to furniture selection and even the fabrics to the veneer of the wall panels. The walls and floors are composed of MDF with the wood veneer clipped to the aluminum structure. Insulation between the exterior cladding and interior walls gives the home an energy-efficiency rating as high as R30 depending on its thickness.
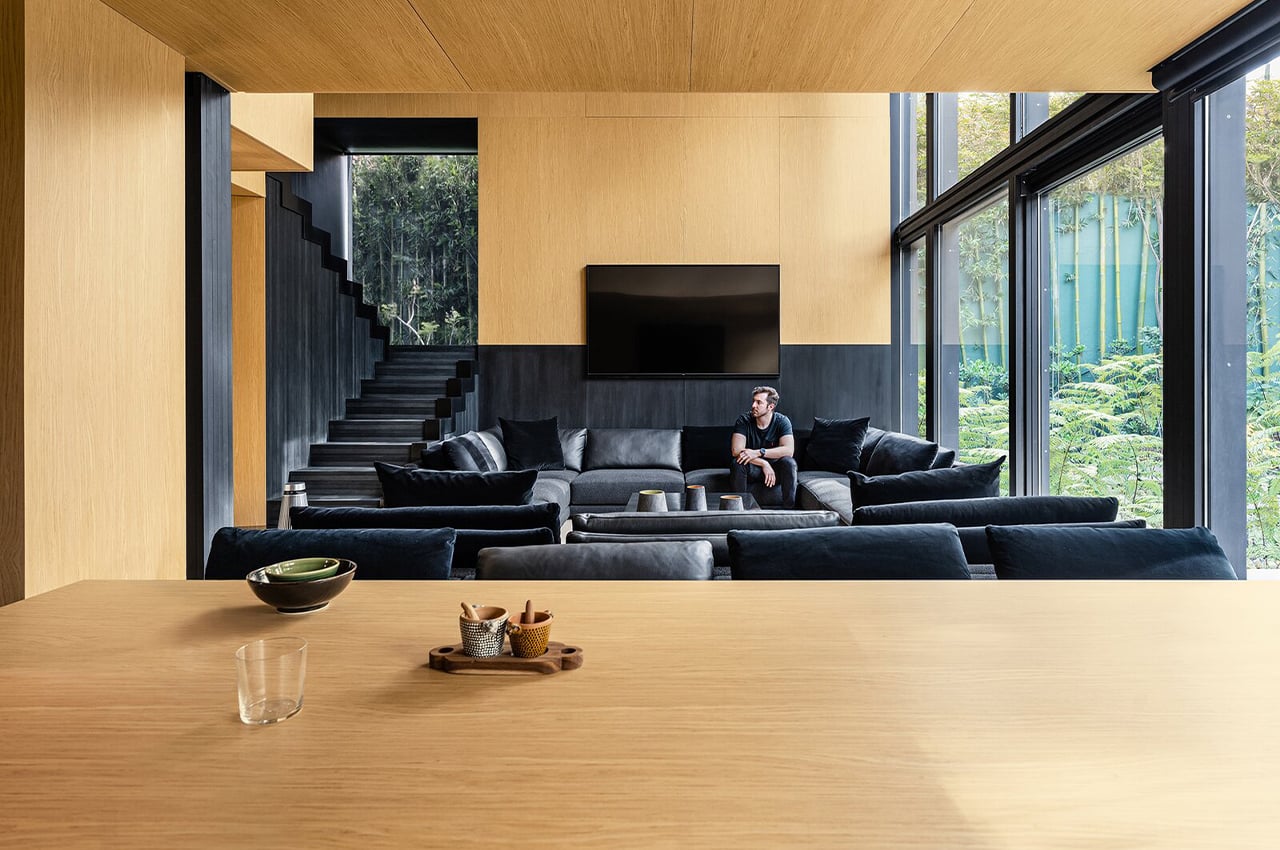
The rear curtain wall system opens to an outdoor patio raised above the wooded landscape. Retractable screens allow for shade and privacy in the living area. The main bedroom on the second floor takes advantage of the curtain wall’s openness. The first prototype is a luxurious version that is furnished with state-of-the-art appliances and high-quality materials.
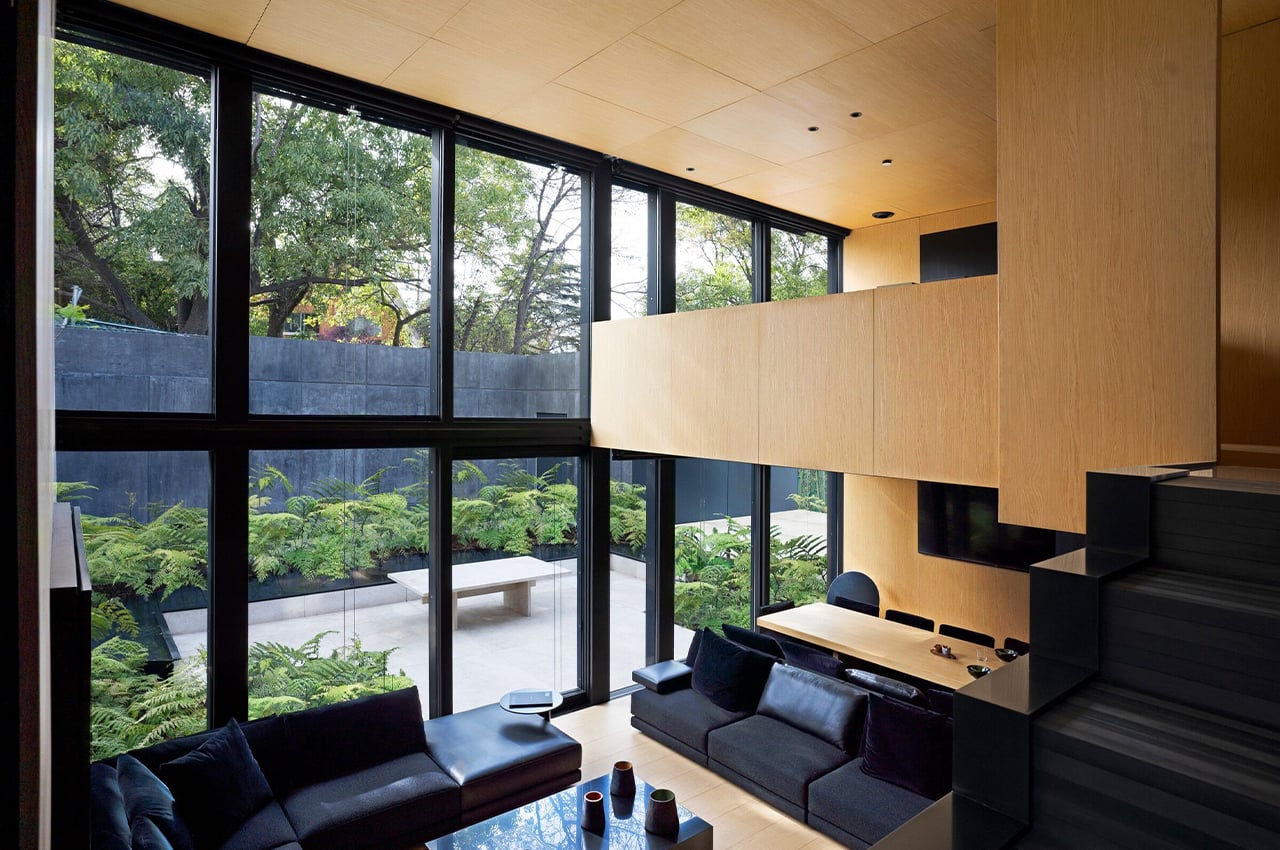
The Pi Home is adaptable to different site conditions and has been engineered to withstand the earthquakes that are common to Mexico City. Double-glazed windows facing south provide both insulation and adequate heat gain for the cooler climate of the city’s higher altitude in Bosques de las Lomas. “You have all of this midcentury inheritance, but truly, when you visit these houses in California, it was all very aesthetic, but it was unlivable on a hot or cold day. We have to take the step and accomplish having efficient thermal living inside the house,” elaborates Aragonés.
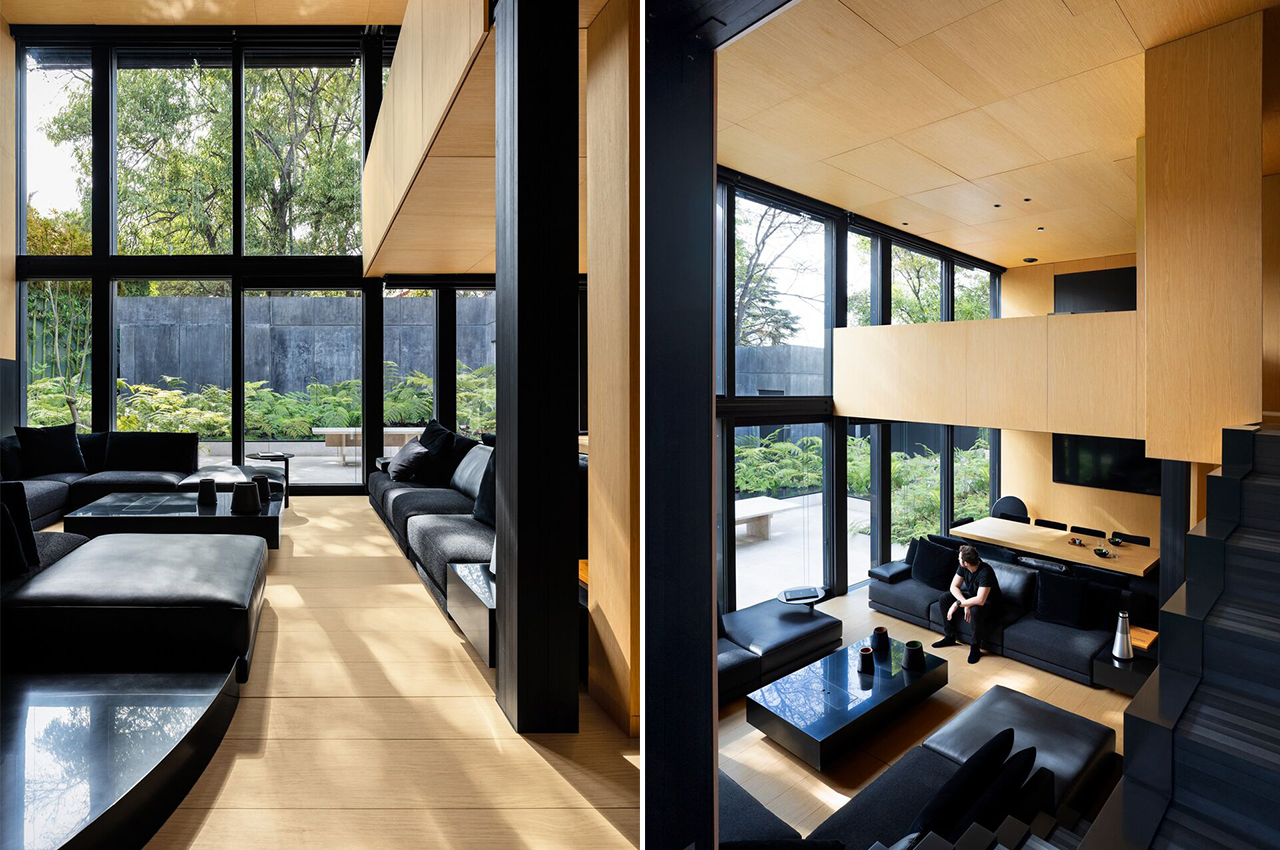
Personally, I love the wraparound veranda the most. It is bordered with glass which creates additional outdoor space. The walls and joists have thermal and waffle insulation packages that meet California’s high R22 sustainability standards. This achieves a complete thermal break to prevent leakage of heat through the structure.
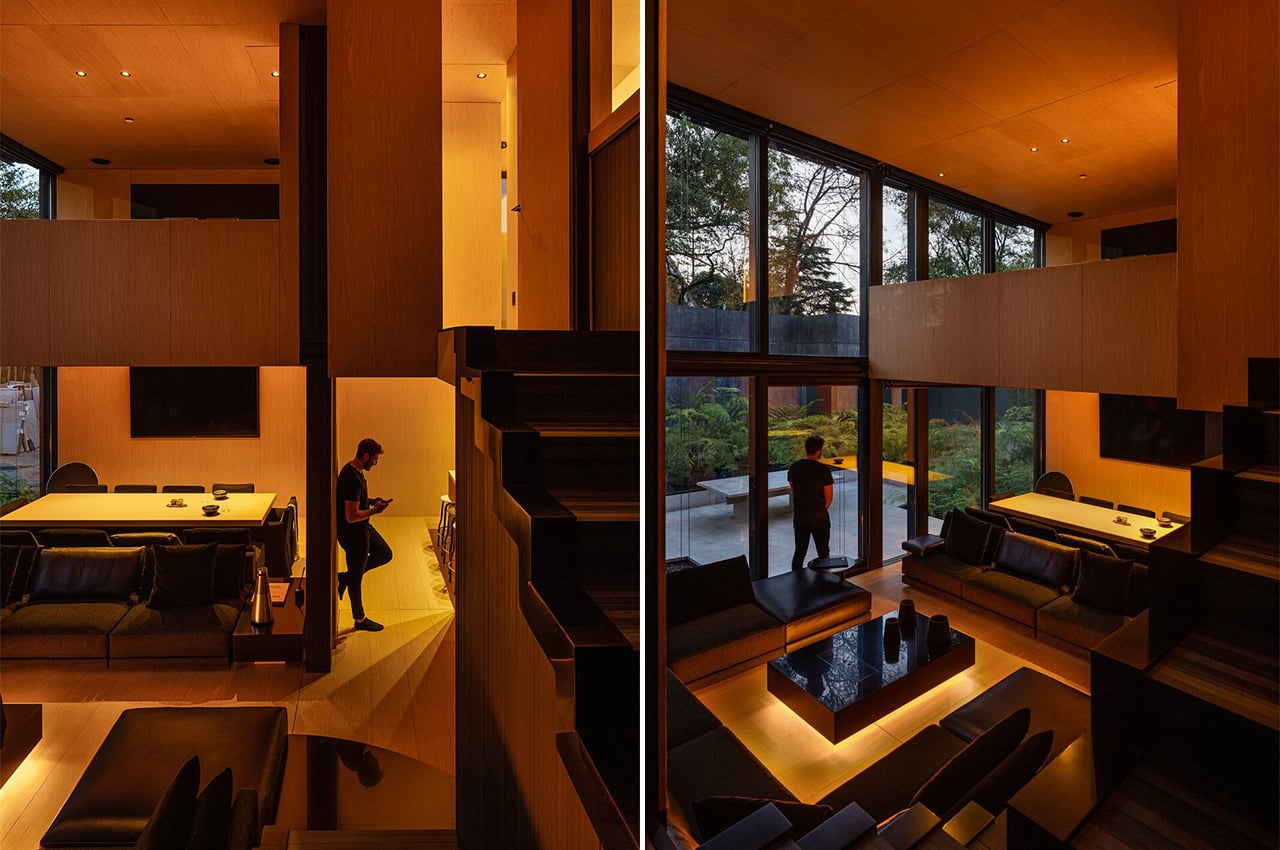
The sweeping windows are all double-glazed and using aluminum for the construction makes it a far more sustainable structure compared to traditional homes. Aluminum is one of the most easily and widely recycled materials giving the house an especially circular life cycle while those made with concrete are the biggest global contributors of carbon emissions for the construction industry.
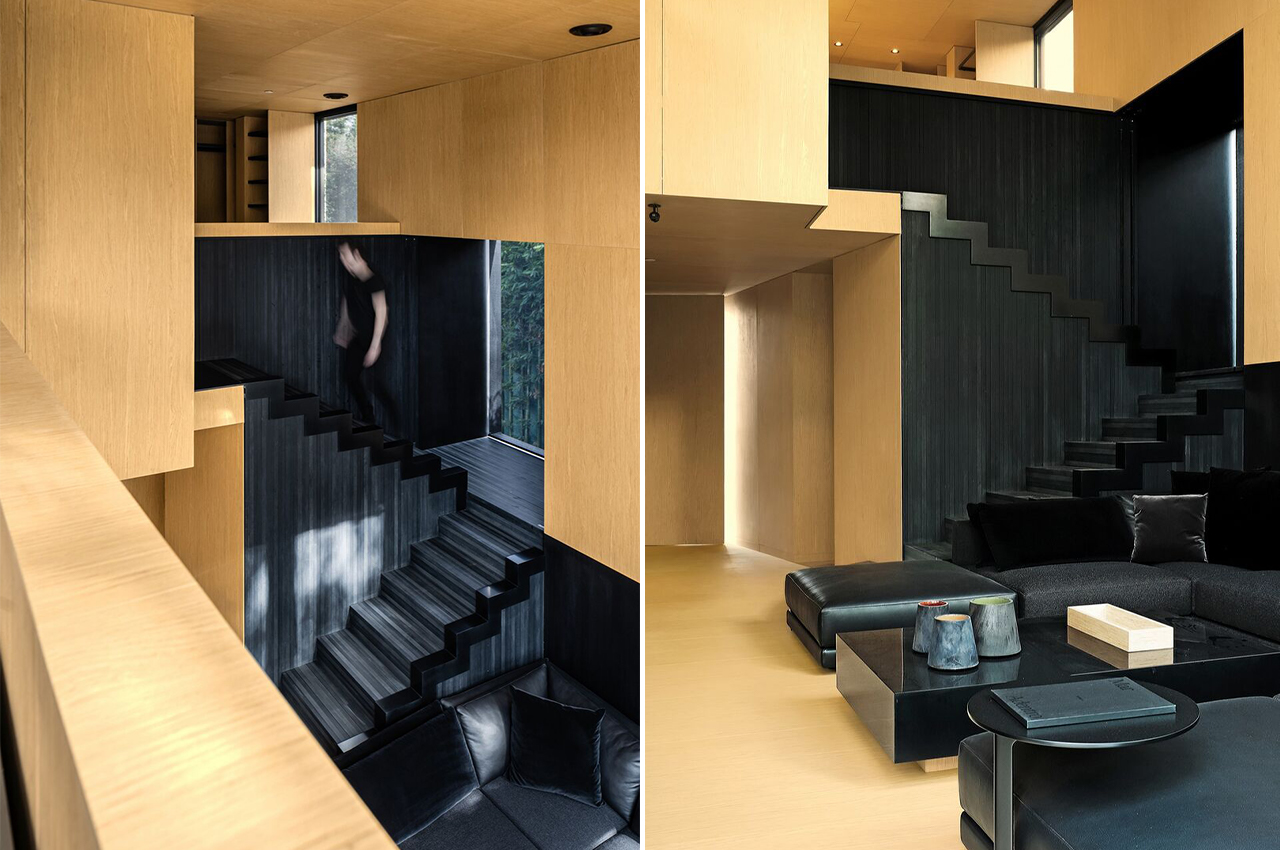
“It’s important to emphasize this being not only a modular system, but a construction system, so it can transform according to the site’s topography and dimensions. If you need to adapt it for a particular project or landscape, you’re easily able to adjust the construction system,” adds Rafael Aragonés who is the son of architect Miguel Aragonés and an associate in the studio.
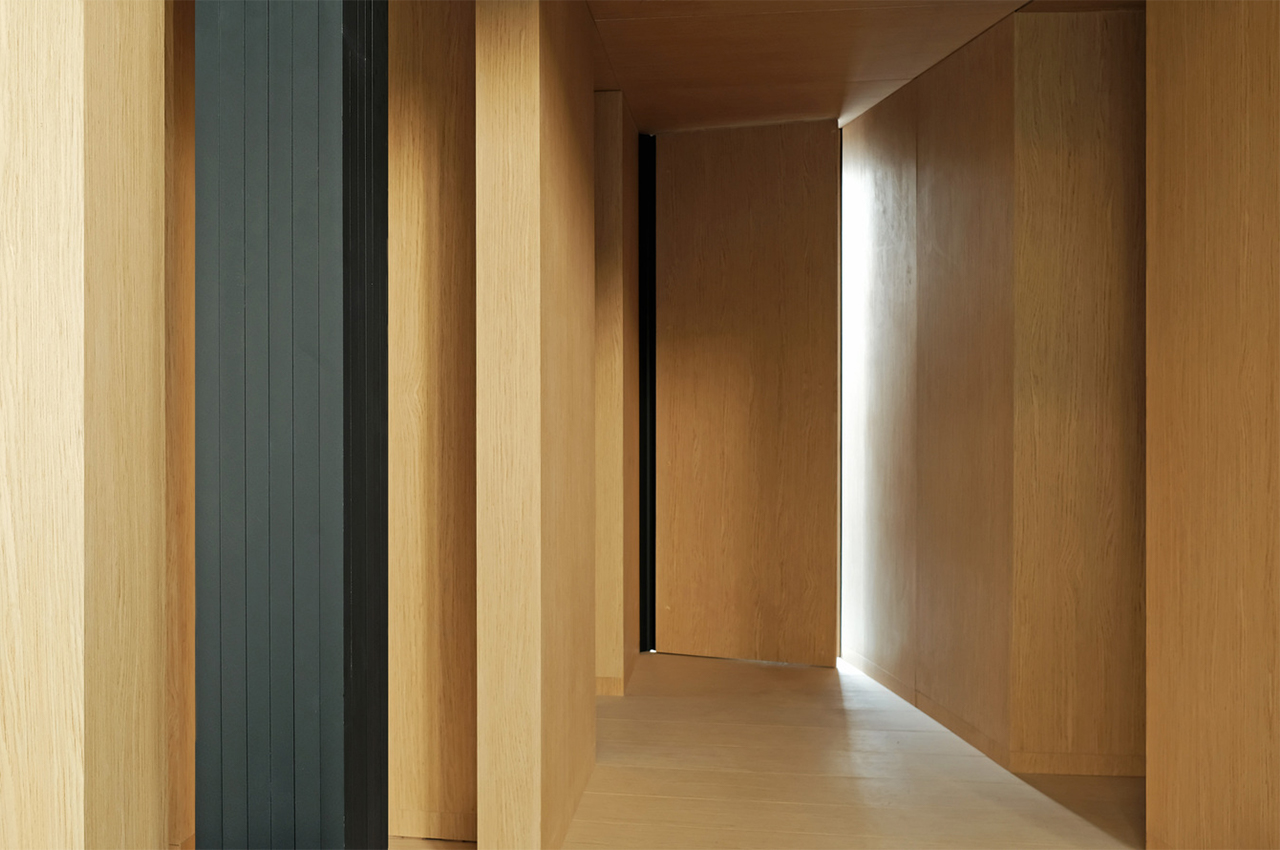
The Pi House has received an international patent in Switzerland for being the first-of-its-kind structure for aluminum houses and once the International Code Council building certified the process, Taller Aragonés will expand the market to California, New York, and Texas. The aluminum frame, speed of assembly, and cheaper shipping make it about a third of the cost of a typical construction — which is why I called it the modern home affordable of the future that will help more people become homeowners faster while reducing the carbon footprint at a family level.
Designer: Taller Aragonés
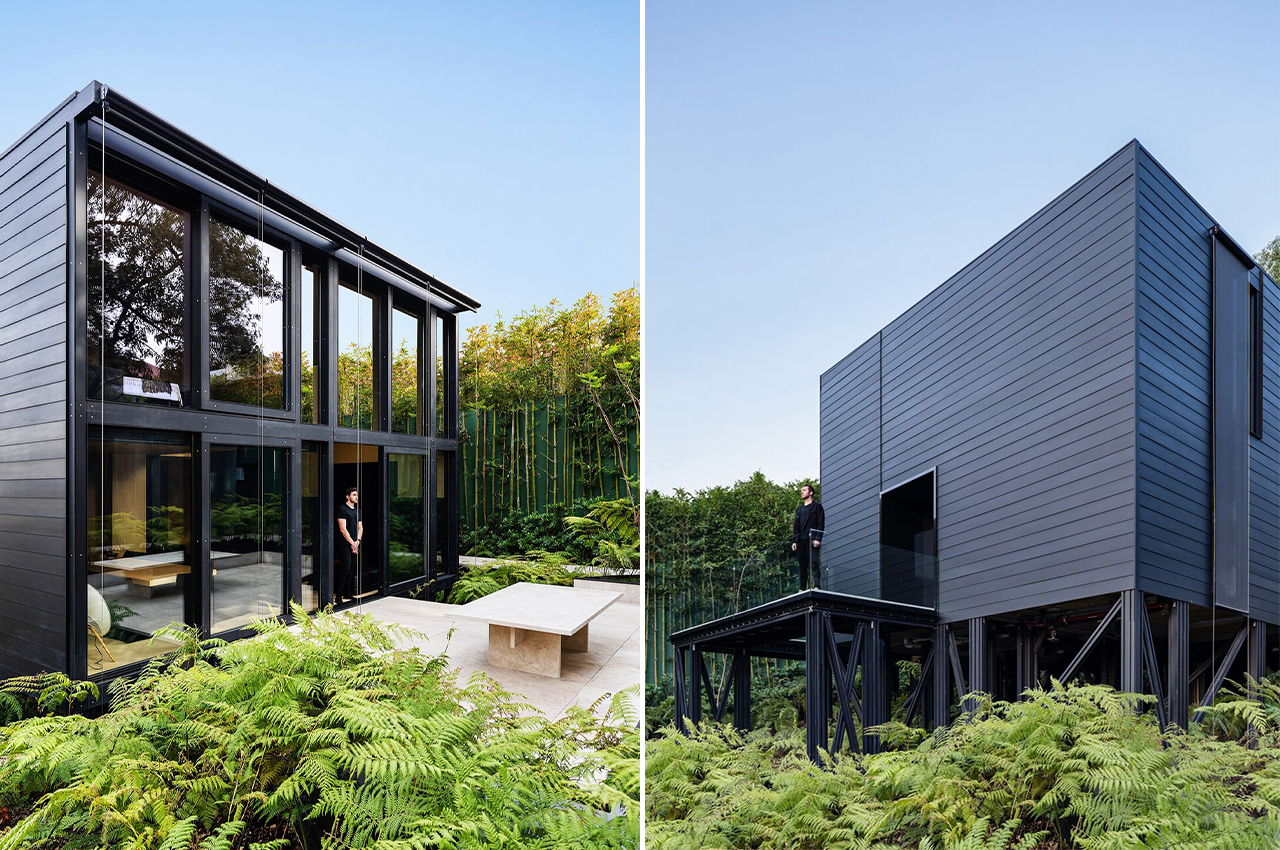
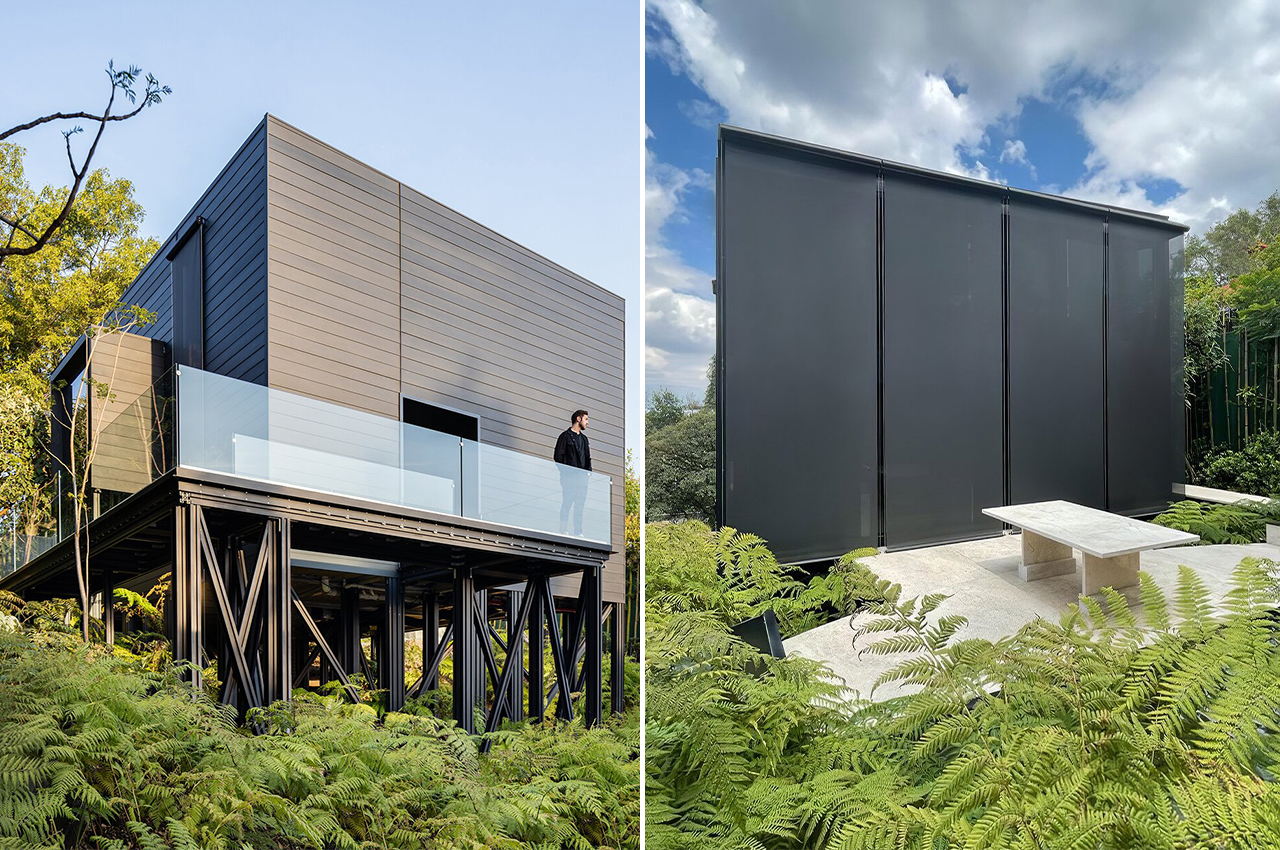
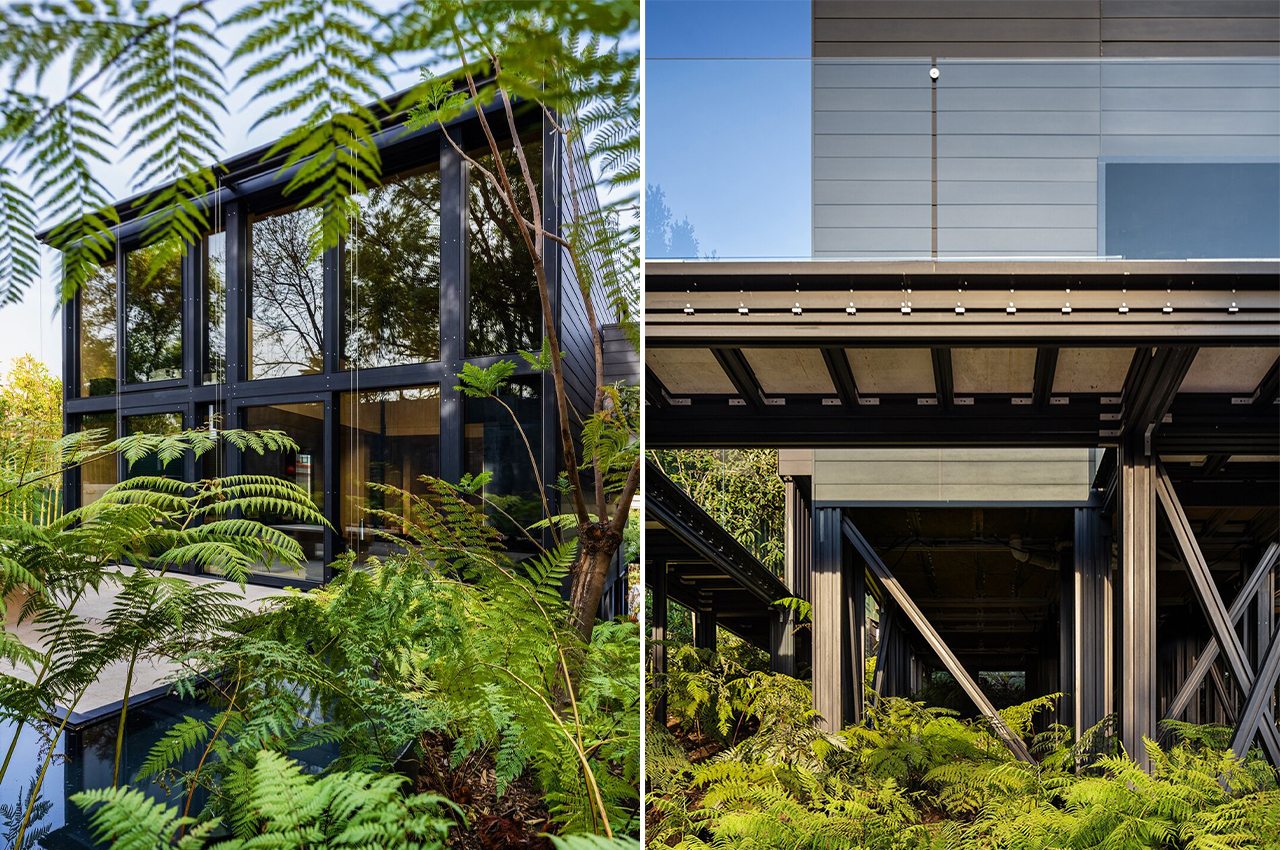
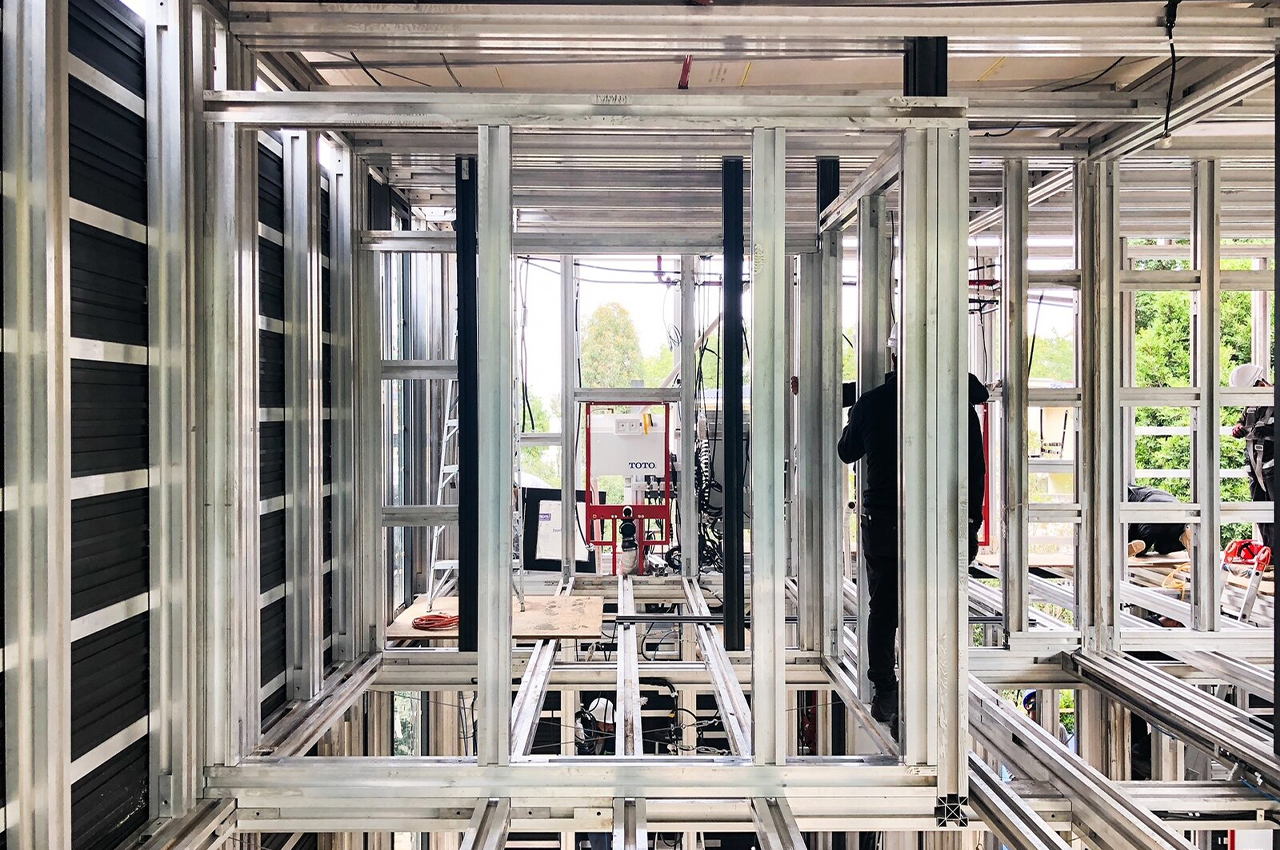
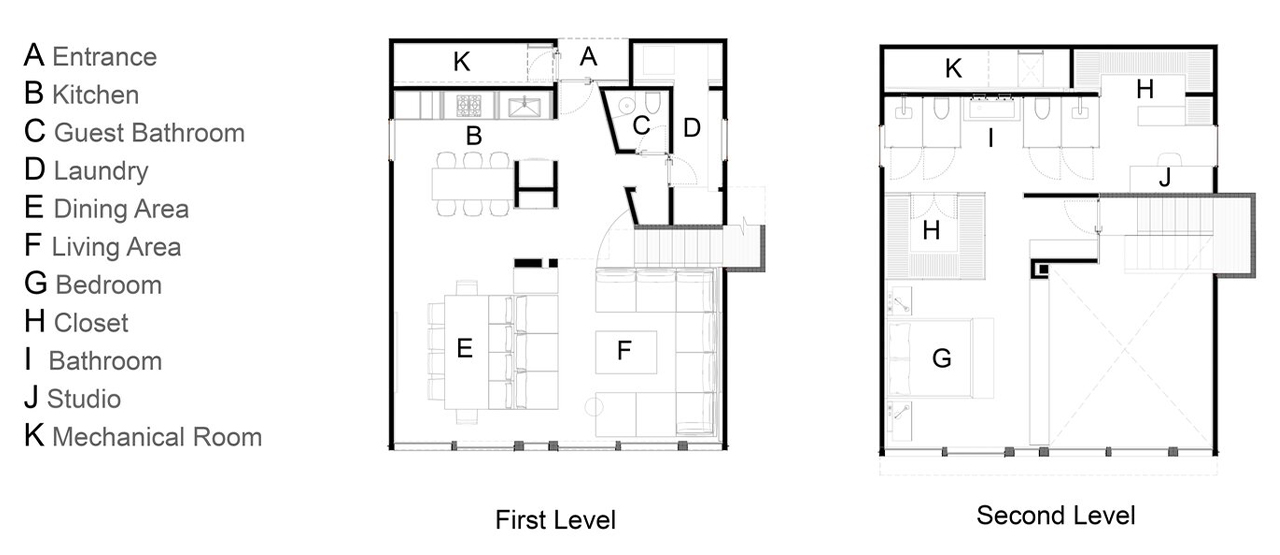
via https://ift.tt/2nqSsIm
Post a Comment
Note: Only a member of this blog may post a comment.