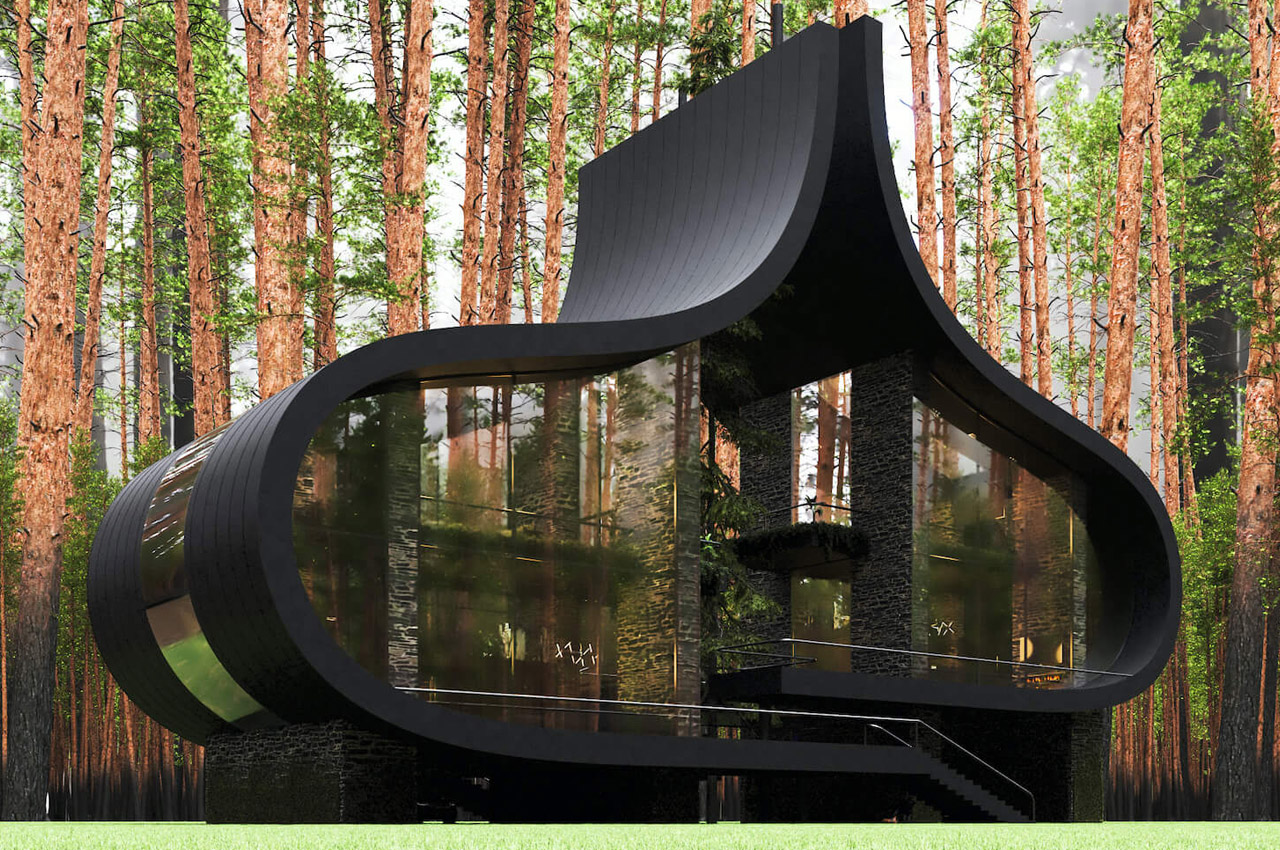
Black is a really strong and powerful color, that most of us often run away from! Especially when it comes to using it in our homes. However, when implemented correctly, black can radiate a very modern and minimal feel, creating an aesthetic that instantly leaves you feeling calm and balanced. From an all-black home with a tree running through its center to a floating cabin that disappears into a hilly landscape – this collection of all-black architectural structures is proof that when used boldly but smartly, black aesthetics can be a delight. I love these clean and minimal designs. What about you? Are you team all-black architecture too?
1. Twin Sisters
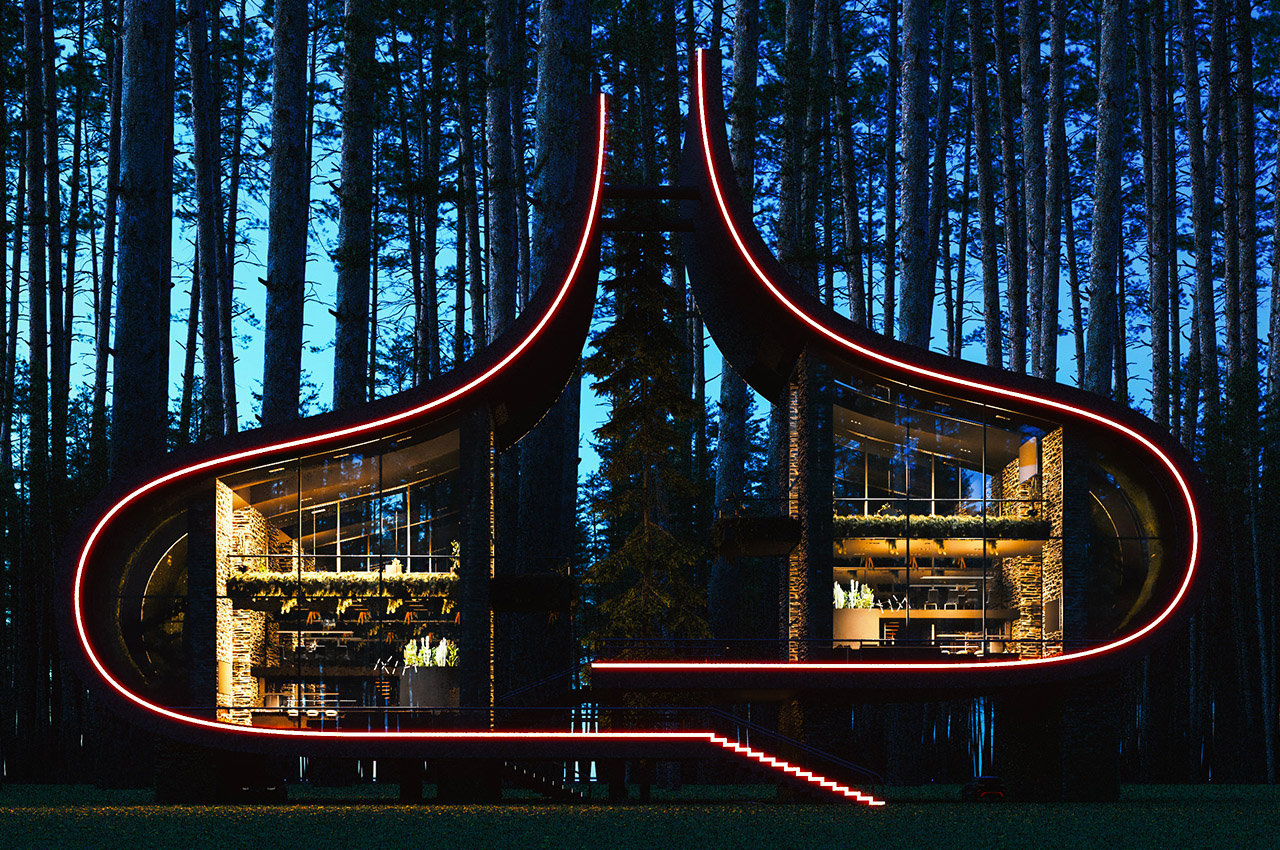
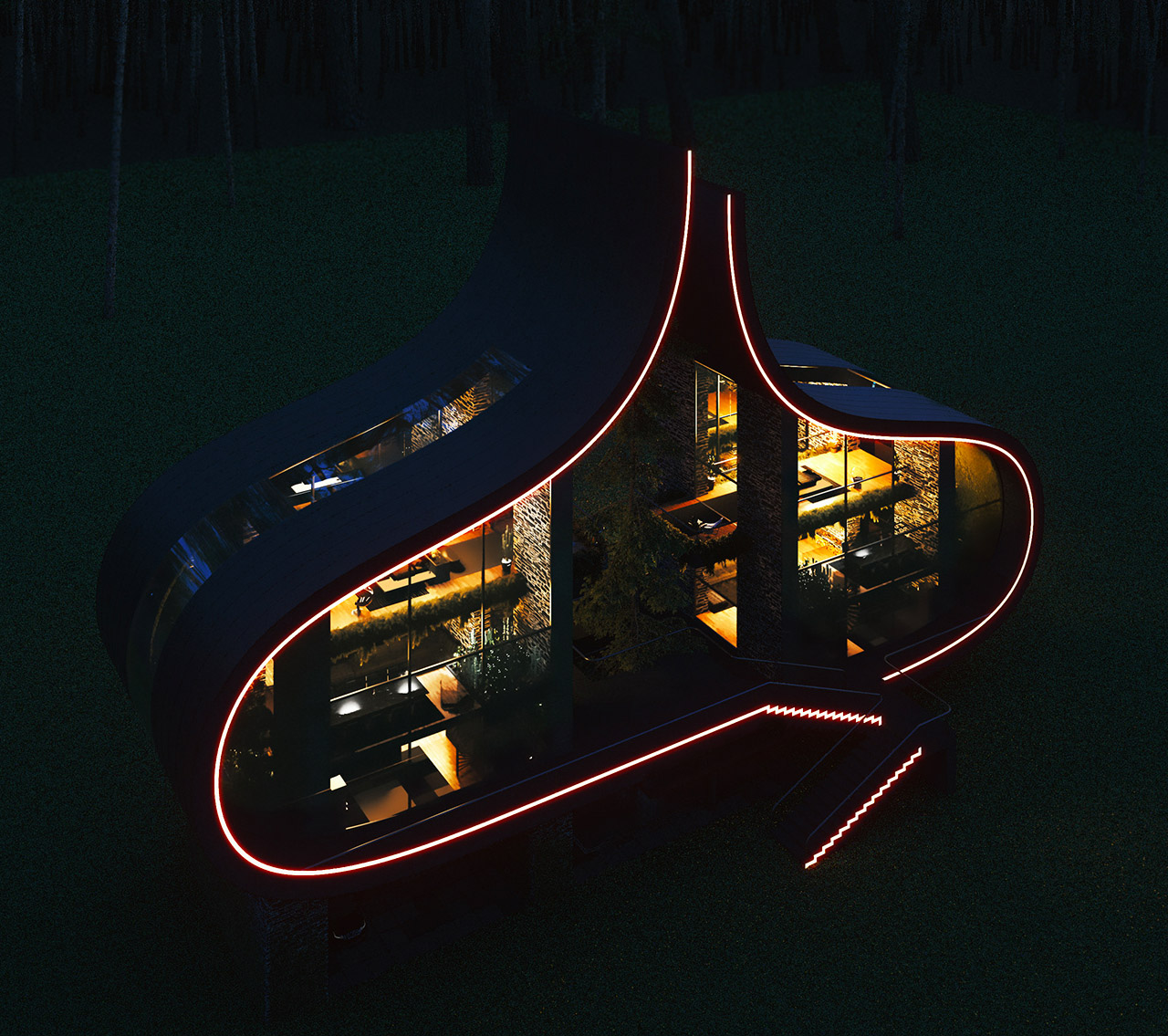
Iranian architect, Milad Eshtiyaghi is known for his eccentric, yet awe-inspiring structures. His designs are far from ordinary, and will leave you wondering how he even came up with such an idea! One such mesmerizing structure I recently came across was the ‘Twin Sisters’. Located in Mārupe, Latvia, the house was inspired by twin sisters, quite literally living up to its name.
Why is it noteworthy?
The clients were twin sisters, who approached Eshtiyaghi to create a home amped with two units for them. They wanted one unit to be positioned upstairs, while the lower unit would be placed downstairs. Eshtiyaghi decided to meet the client’s requirements in his own unique and interesting manner! He wanted to build a home that while meeting their needs, also represents the fact, that twin sisters reside within it.
What we like
- The structures are separated right in the middle by a courtyard, with a tree placed in the center
- The climatic conditions of Latvia also influenced the sloped form
What we dislike
- No complaints!
2. Forest House
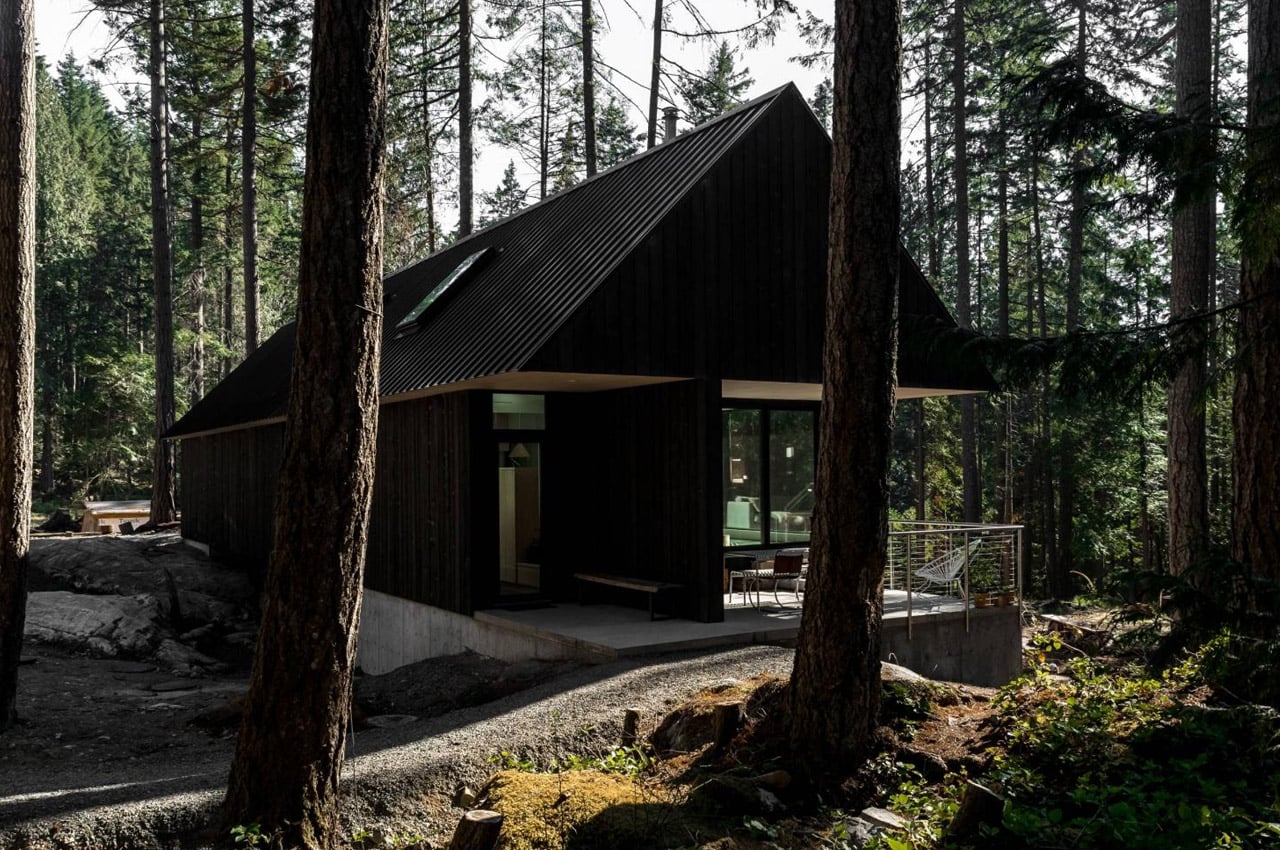
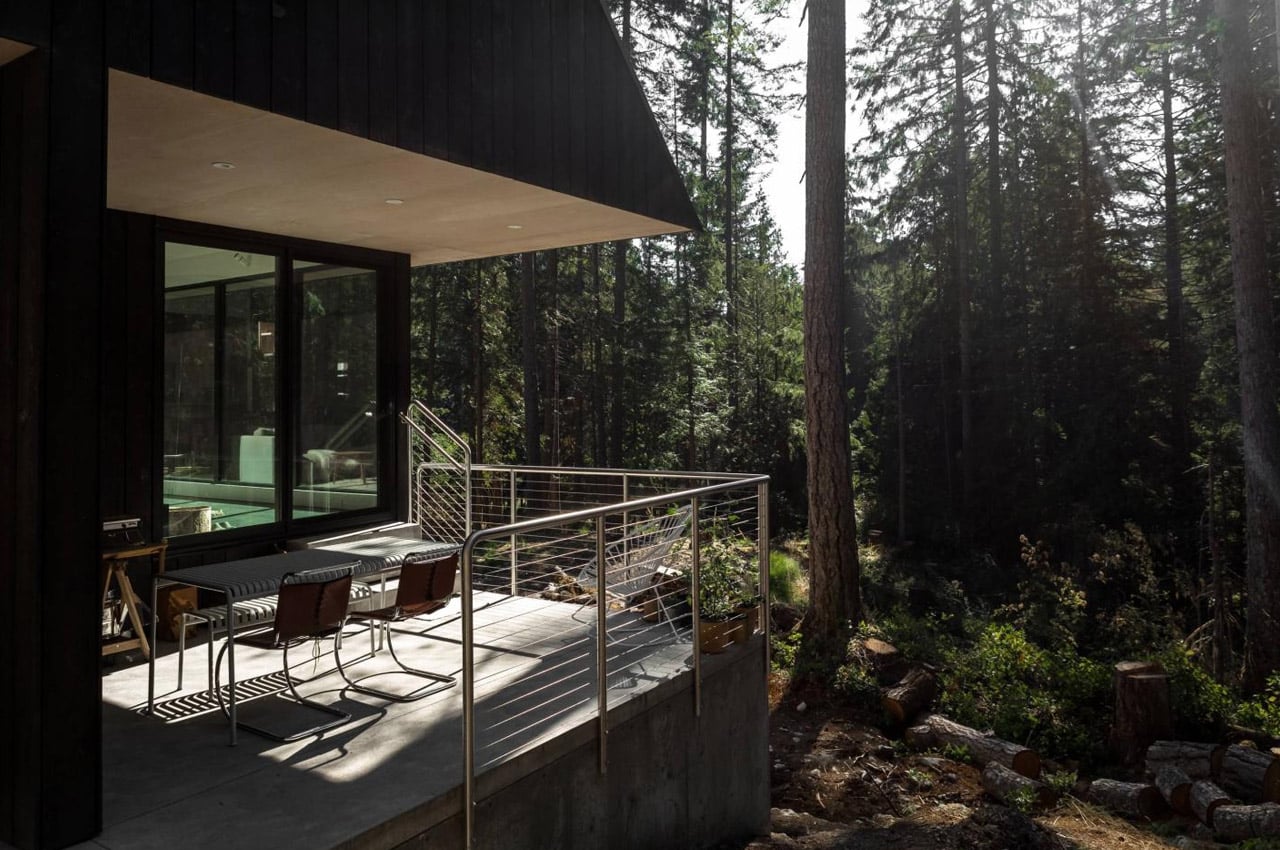
Nestled in Bowen Island, British Colombia is a beautiful cabin in the woods designed by SM Studio. Named Forest House, the cabin is deeply influenced by SM Studio’s philosophy of creating low-energy sustainable homes that are built by causing minimal disturbance to the site they are located on
Why is it noteworthy?
Vancouver-based SM Studio uplifted the traditional cabin form and gave it a more contemporary and modernized feel. Surrounded by Douglas firs, and elevated above the rocky landscape – the Forest House is definitely a far cry from the usual cabins we come across. In an attempt to reduce the impact of the home on the forest floor, SM Studio designed it like a bridge, one that connects two massive outcrops, leaving the space below quite clear, and minimizing the need to create a foundation on the rocks.
What we like
- Built while maintaining a serene relationship with the landscape around it
- Supports a more slow-paced life
What we dislike
- The home can accommodate only 3 people, hence it can be considered a small space for certain families
3. Le Refuge KE01
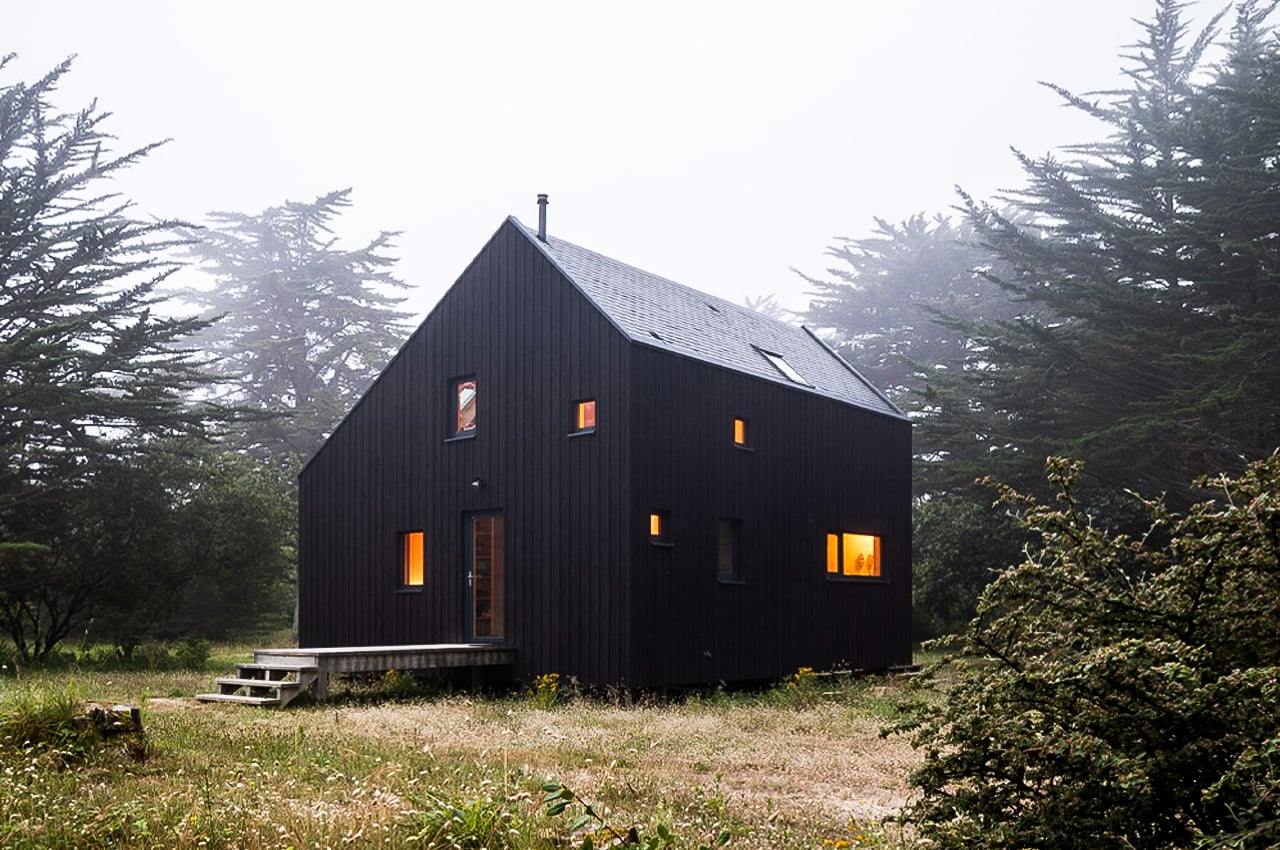
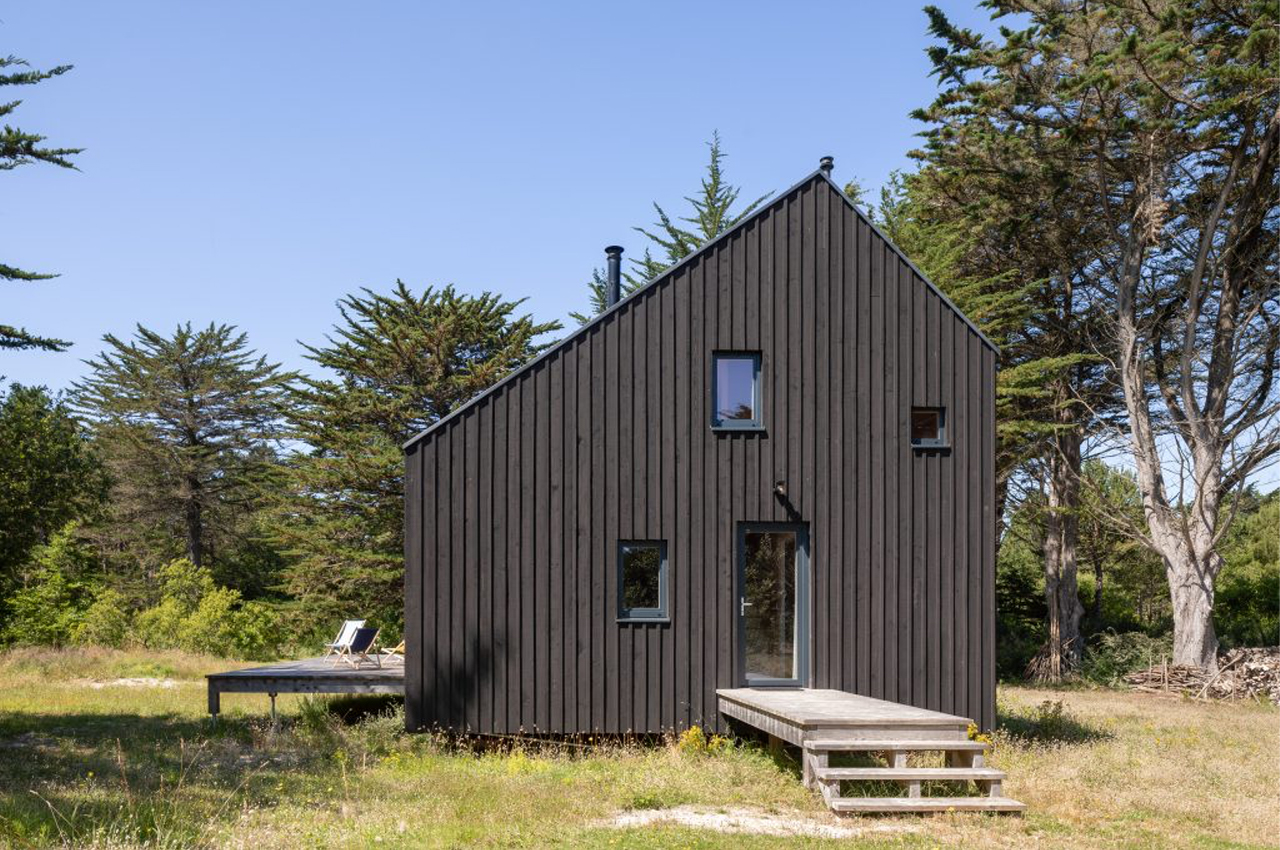
Le Refuge KE01 is a black timber cabin near the coastline of Keremma, France, built by Gayet Roger Architects to function as the firm’s co-founders’ family vacation home.
Why is it noteworthy?
Designed to be the ultimate retreat for relaxation and rest, Le Refuge KE01 is a small black timber cabin with warm interiors by Gayet Roger Architects. Spearheaded by the firm’s co-founders, Anne and Aldric Gayet, the project was initially conceived to be an idyllic vacation home for the architects’ family. Measuring 850 square feet, the black timber cabin was built in harmony with the surrounding landscape to brace weather conditions of all kinds.
What we like
- A spacious, wraparound deck provides some lounge area on days when the weather permits
- The home’s interior exudes a nest-like quality with warm, unfinished spruce cladding
What we dislike
- No complaints!
4. The Nokken Cabin
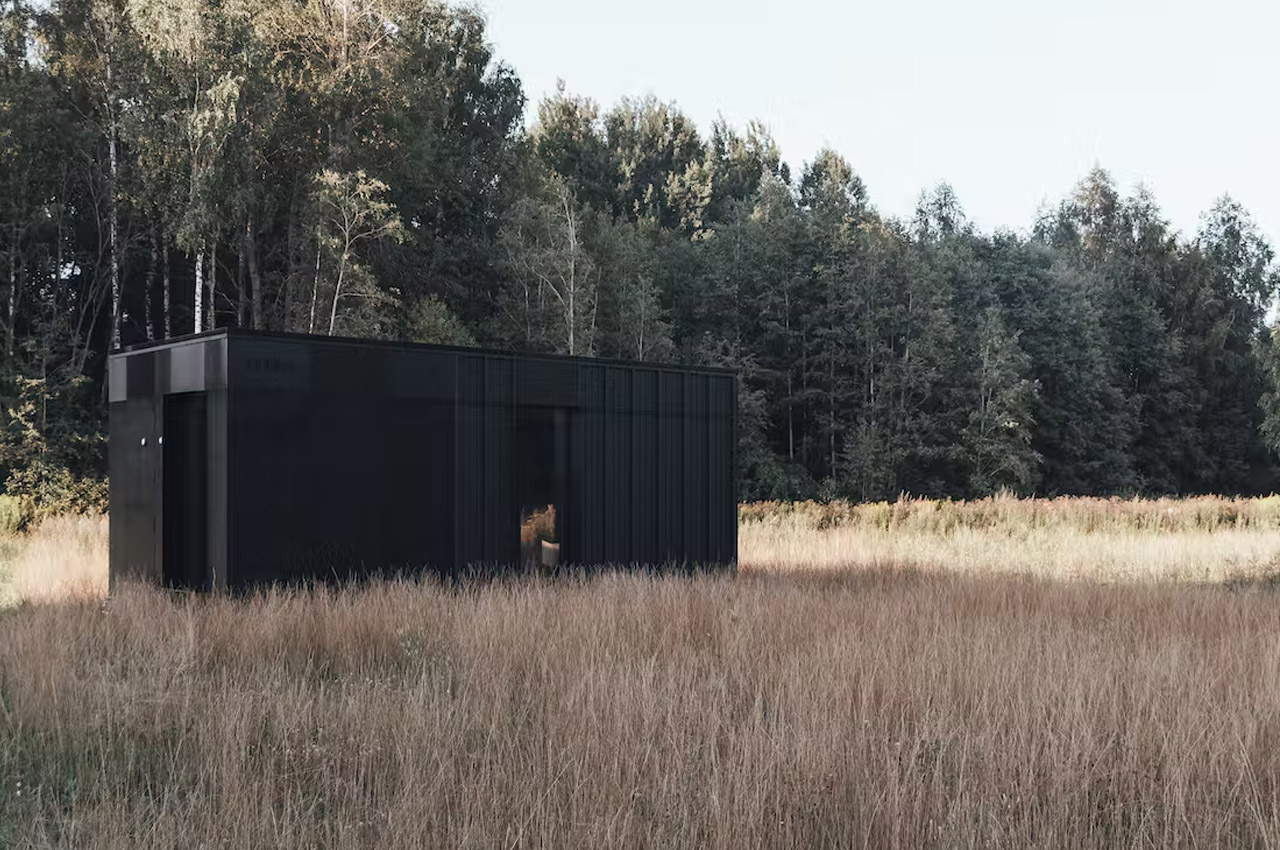
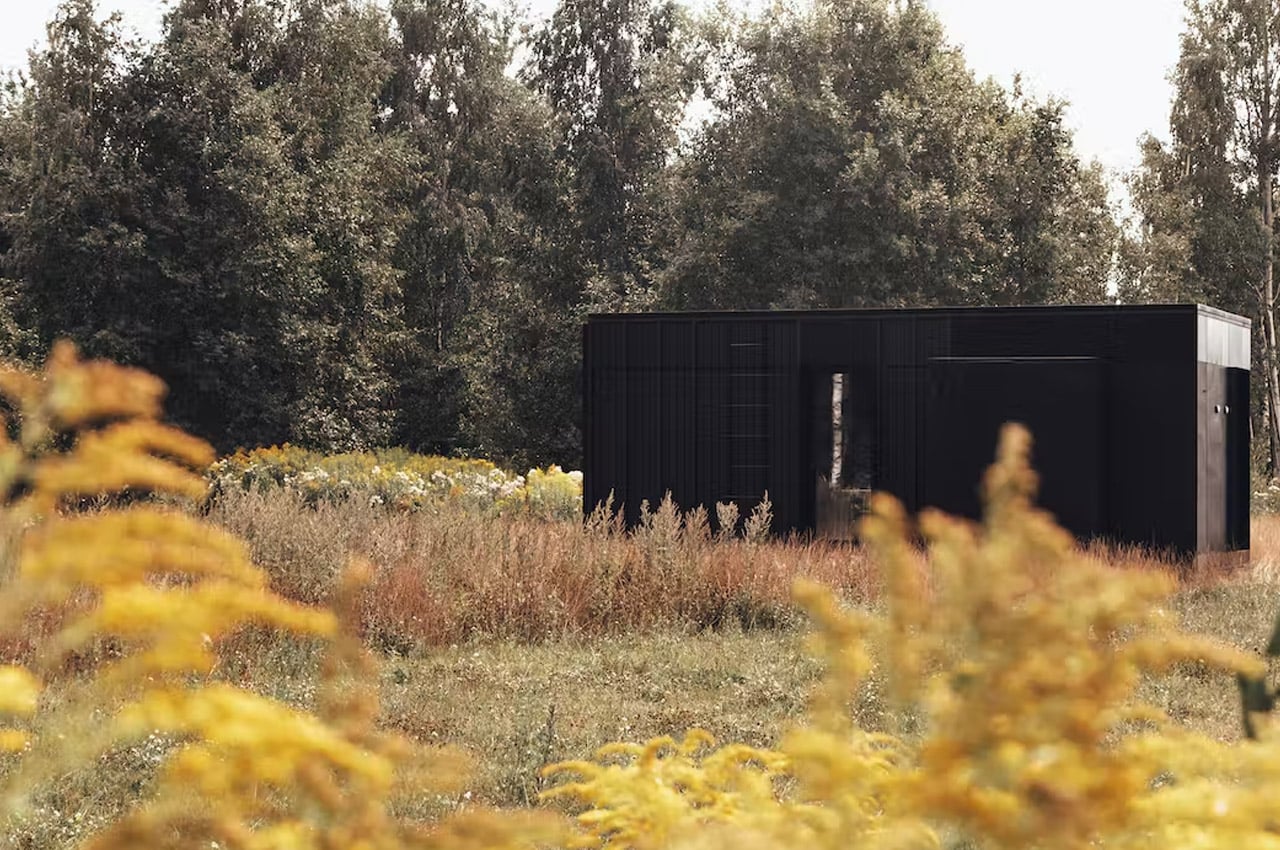
Called the Nokken Cabin, these prefab cabins can be purchased by anyone, but the designer duo has bigger plans for them. They want clusters of them to be placed in beautiful and remote locations to create “landscape hotels”, that can provide a luxurious glamping experience. You would be able to connect with nature and unwind, but in a comfortable and cozy space – without having to roughen it out basically.
Why is it noteworthy?
The Nokken Cabin was created for the purpose of expansion and was meant to be a pretty flexible structure. It can be used as a travel accommodation, a workspace, a retail element, a spa, a restaurant, or even as a simple home.
What we like
- A beautiful picture window in front of the bed provides surreal views of the landscape.
What we dislike
- While we love the minimal black structure, would be great if there was an optional open space/terrace space to better appreciate the surroundings
5. The Buck Mountain Cabin
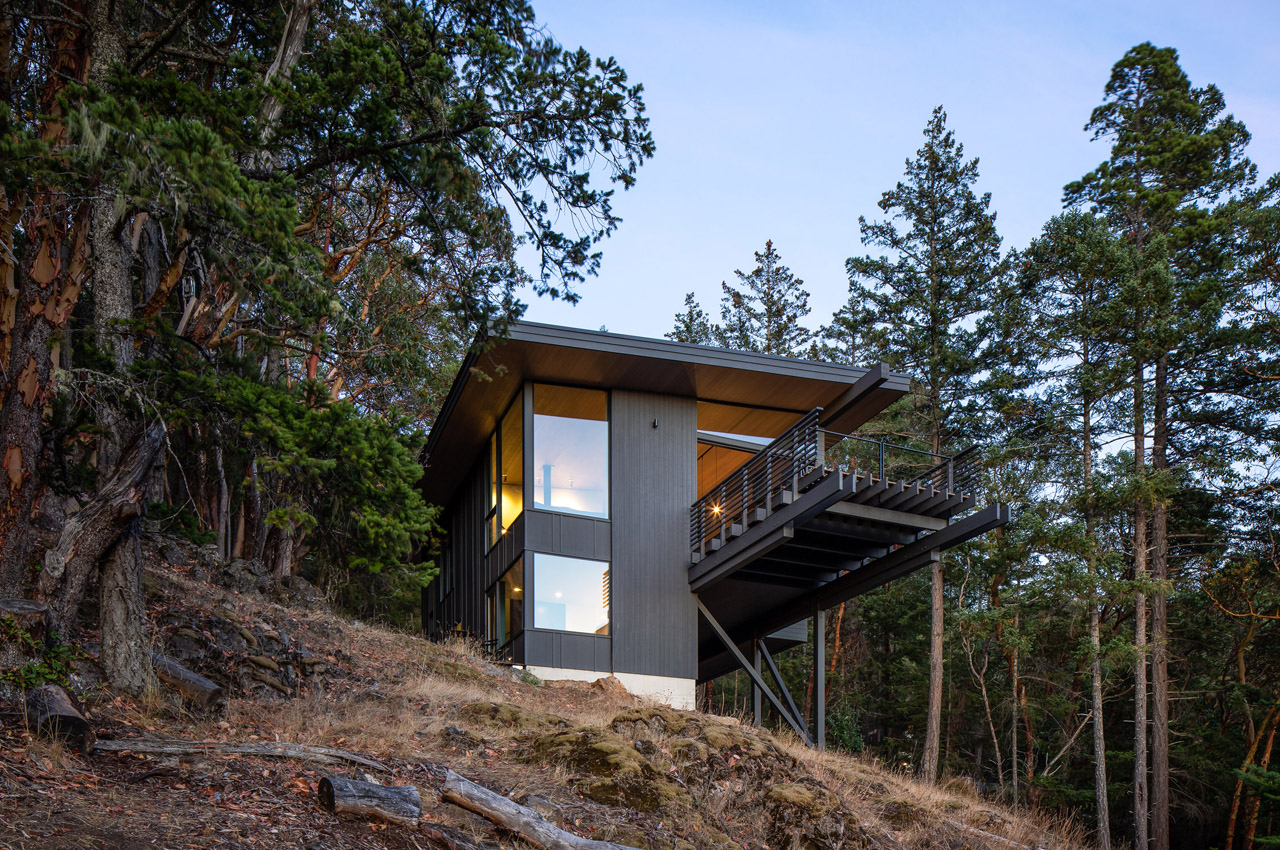
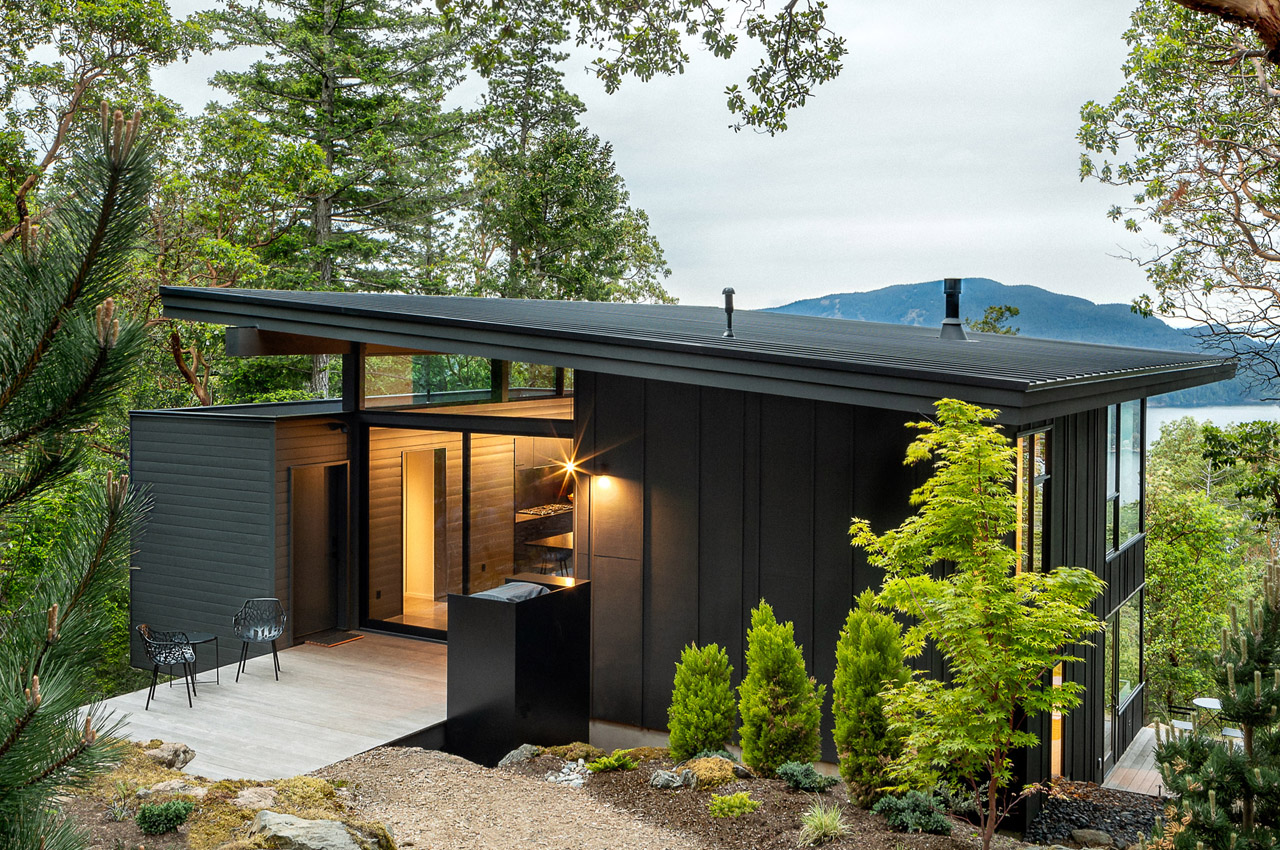
Situated on Orcas Island, which is a part of an archipelago called San Juan islands, is the Buck Mountain Cabin. The beautiful cedar-clad cabin was built by embracing the original site and its conditions, and by ensuring that minimal disturbance was caused to it. A steep grade and a narrow clearing created by a rock outcropping were a few of the challenges faced by the architects, but they encouraged the clients to focus on these features as they are unique to San Juan.
Why is it noteworthy?
The grassy basalt-rock outcroppings set within a Douglas fir and Pacific madrone forest were used to enhance and elevate the cabin. The east side of the 1527 square feet cabin is anchored to an outcrop, while the west side interestingly cantilevers over the entire site, almost 22 feet above the ground, and provides beautiful views of the surrounding landscape. The large trees around the site weren’t torn down which also ensured that the site was minimally disturbed. The addition of cantilevers, and point-load wooden columns with small footings helped this cause as well.
What we like
- Large protective overhangs and south-facing clearstory windows allow sunlight to generously stream in, especially during winter
- A stunning patio floats over the site and can be accessed via a glass door
What we dislike
- No complaints!
6. The Hütt 01 Passive House
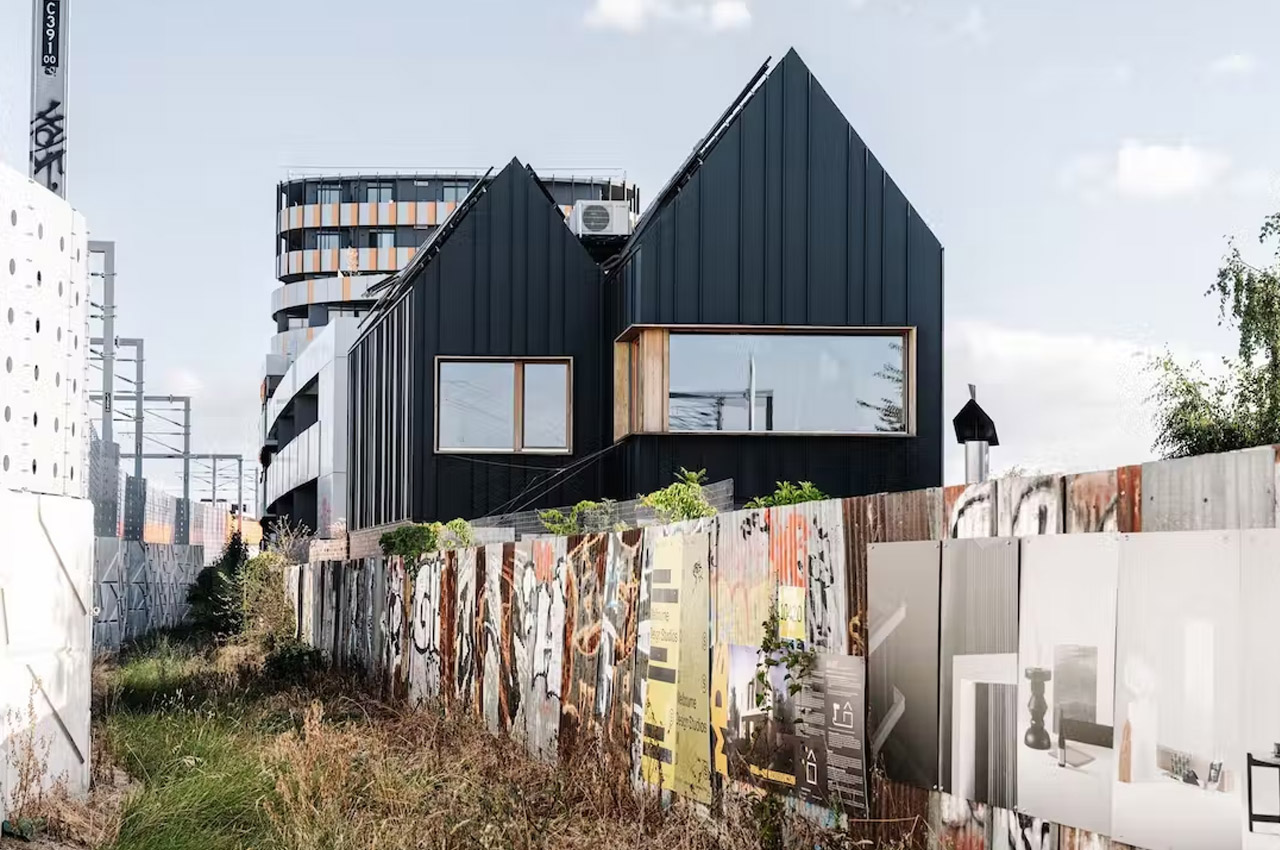
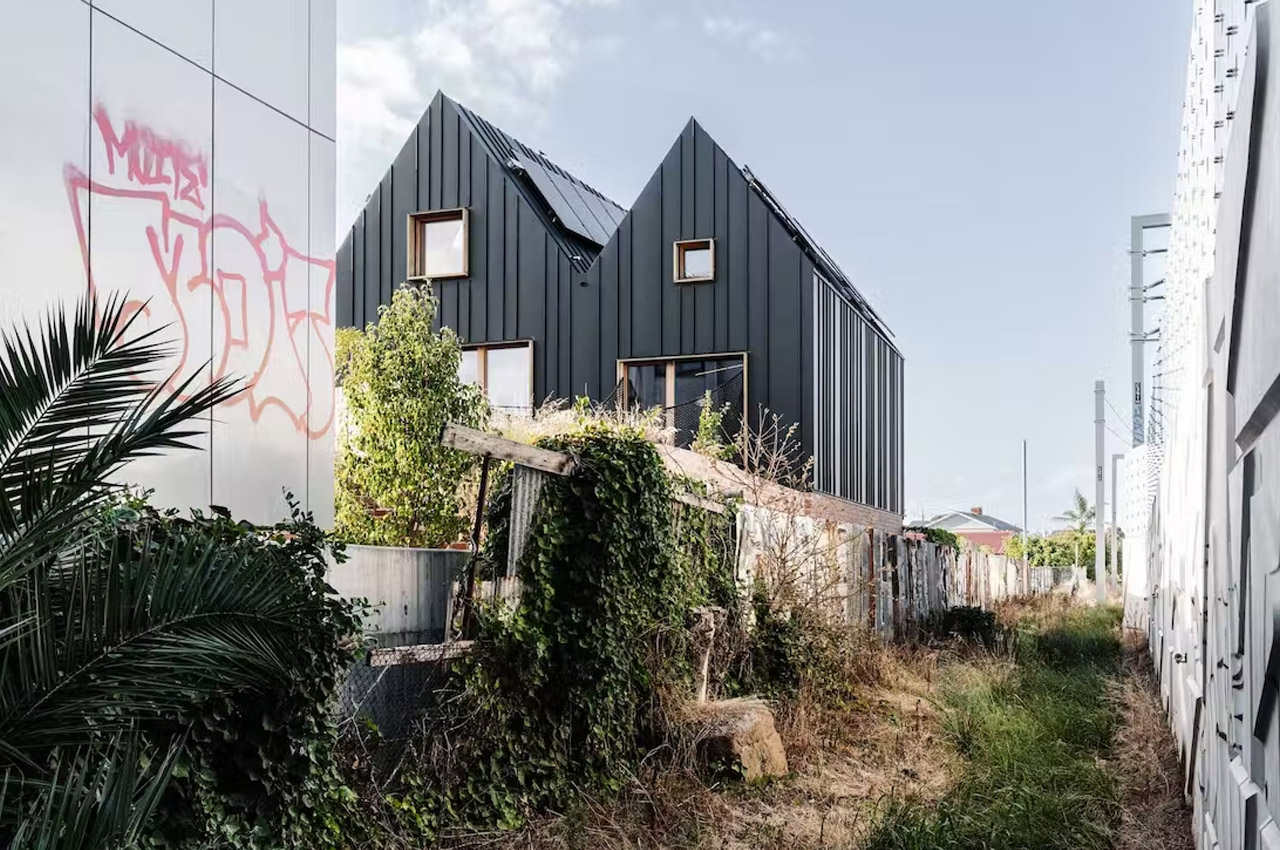
Melbourne Design Studios redesigned an almost forgotten piece of residence in the middle of Melbourne and named it The Hütt 01 Passive House. The home was created to be a regenerative design and is a certified Passivhouse ‘Premium’, which is the highest category of Passivhaus, and basically produces more energy than it uses.
Why is it noteworthy?
Also called “TMRW by Hütt: A Beacon of Hope for the Future” by the architects, the home is meant to be a peaceful oasis in the otherwise hectic urban jungle that is called Melbourne. It is situated on a 250 square meter site, which is quite interestingly shaped like a wedge. It possesses an extremely industrial feel and can be entered through a bluestone back lane. The home itself occupies a compact space of 78 square meters but is spread over two and a half levels.
What we like
- All the bricks were sourced and saved from demolition sites throughout Melbourne
- Lesser finishing materials and plastering were used
What we dislike
- No complaints!
7. The Boundary Point Cabin
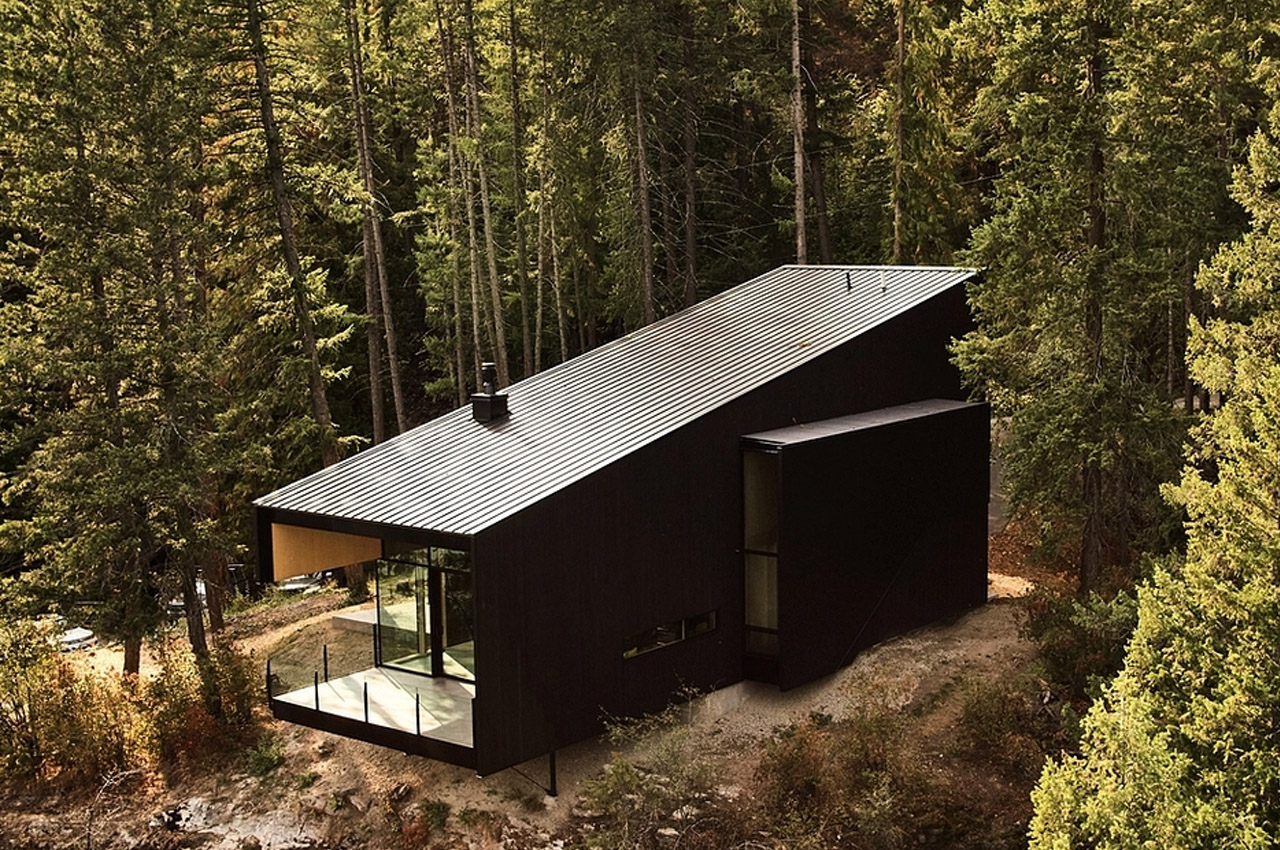
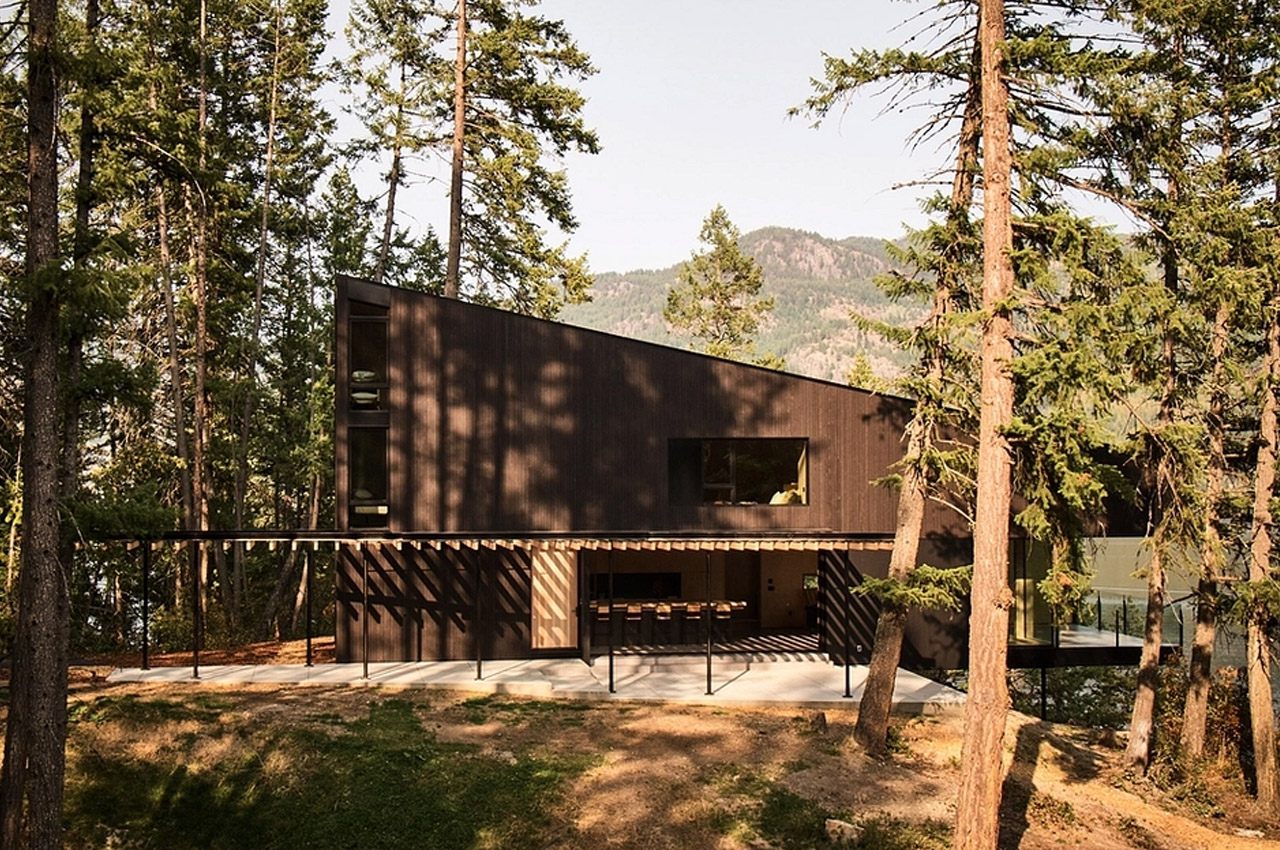
Ethereally floating above a lake in British Columbia, the Boundary Point Cabin was designed by Bohlin Cywinski Jackson as a vacation home for an extended family to gather and spend the summer every year. Perched on the hillside, over a rocky outcropping, the cabin features an intriguing wedge-like form, that allows it to harmoniously integrate with its landscape.
Why is it noteworthy?
The 2500-square foot home was constructed in 2020 on a slope marked with beautiful trees – from Douglas firs to cedars and pine trees. It features black cedar siding which enables the home to simply merge with the trees around it, creating a living space that is completely at one with its surroundings. The original cabin was quite modest and rustic and was transformed by Jackson into a contemporary cabin with floor-to-ceiling wood paneling and narrow angular slats.
What we like
- The cabin was designed to allow the residents to always stay connected to nature
- The interior of the home is an interesting contrast to the exterior
What we dislike
- No complaints!
8. Casa ZGZ
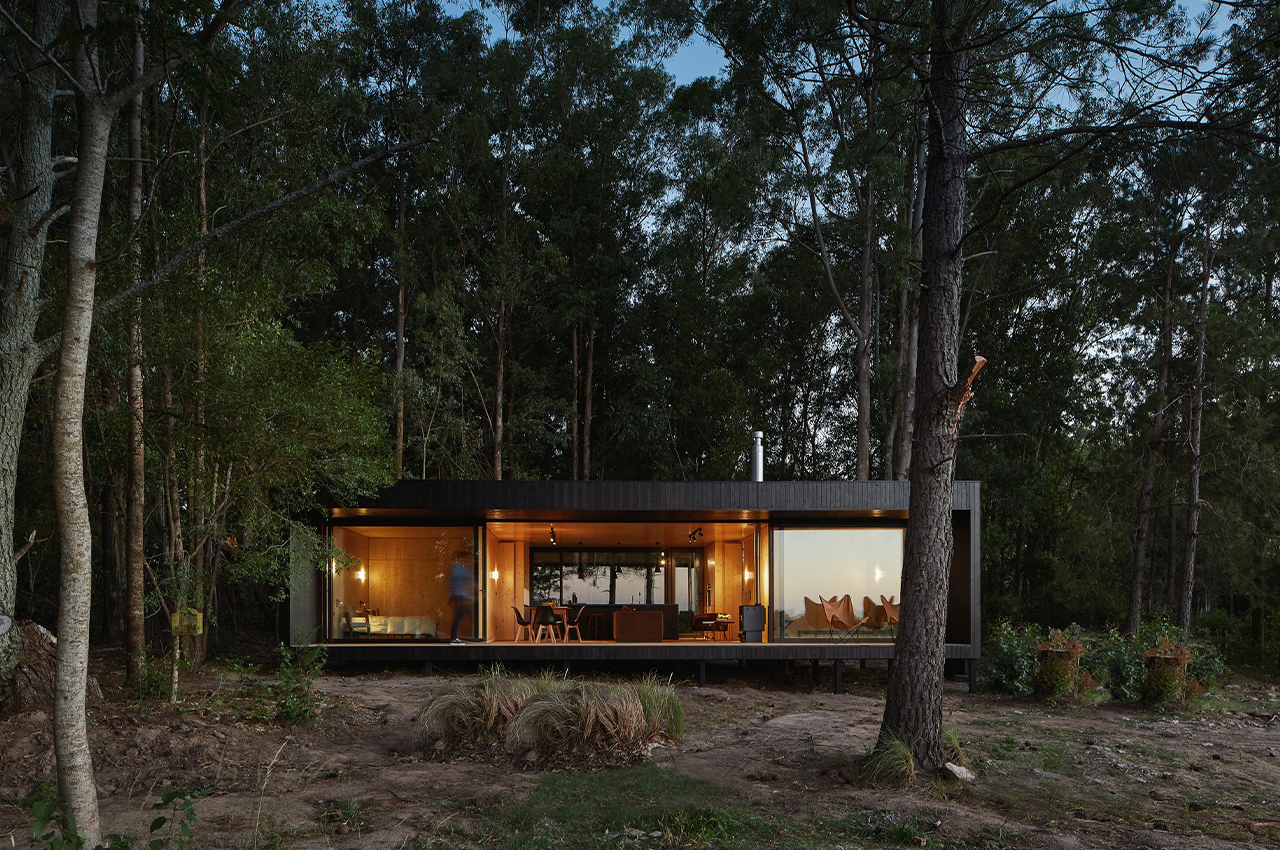
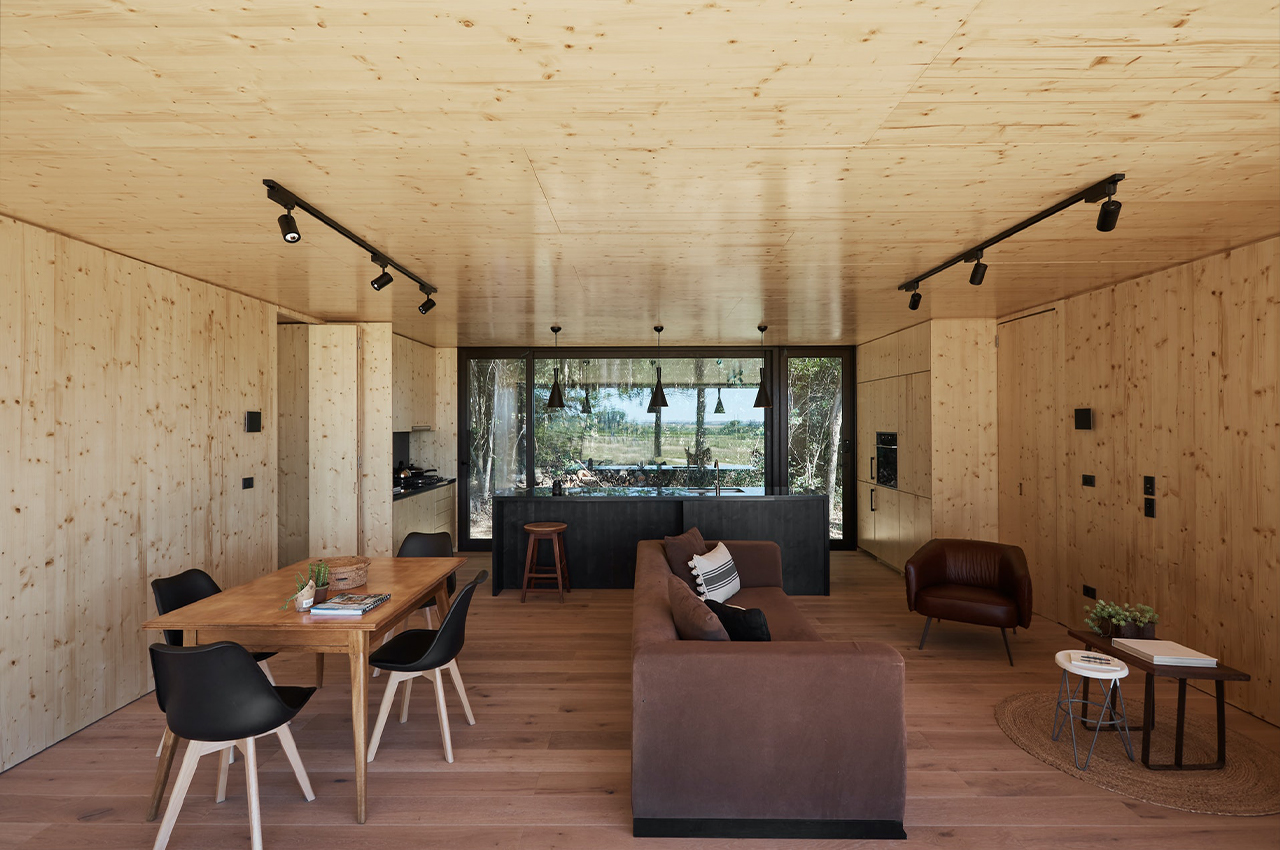
Montevideo-based architecture firm iHouse constructs prefabricated homes using the latest dry construction methods currently trending on the international stage. With only 70 days to build a home for Conrado, an Uruguayan living in London, on his family’s property in Colonia, iHouse was well-equipped to take on the project. Formed by the merging of two modules, Casa ZGZ was constructed offsite and then installed on the family’s property in just five days.
Why is it noteworthy?
As Colonia is one of Uruguay’s oldest towns, the team behind Casa ZGZ hoped to maintain the spirit of the region’s historical architecture while contemporizing the cabin to accommodate modern needs. The single-level residence is clad in black in an effort to present hide the home in plain sight amongst the many elements of nature that surround it. The black exterior also warms up the home’s wooden interior, which is paneled with wood certified by the Forest Stewardship Council.
What we like
- Minimizing the home’s impact on the region’s environment and land, Casa ZGZ was constructed offsite in two modules
- Coexists in harmony with a space alien to its language
What we dislike
- It could have been equipped with another story
9. Matt & Lisa’s Tiny Home
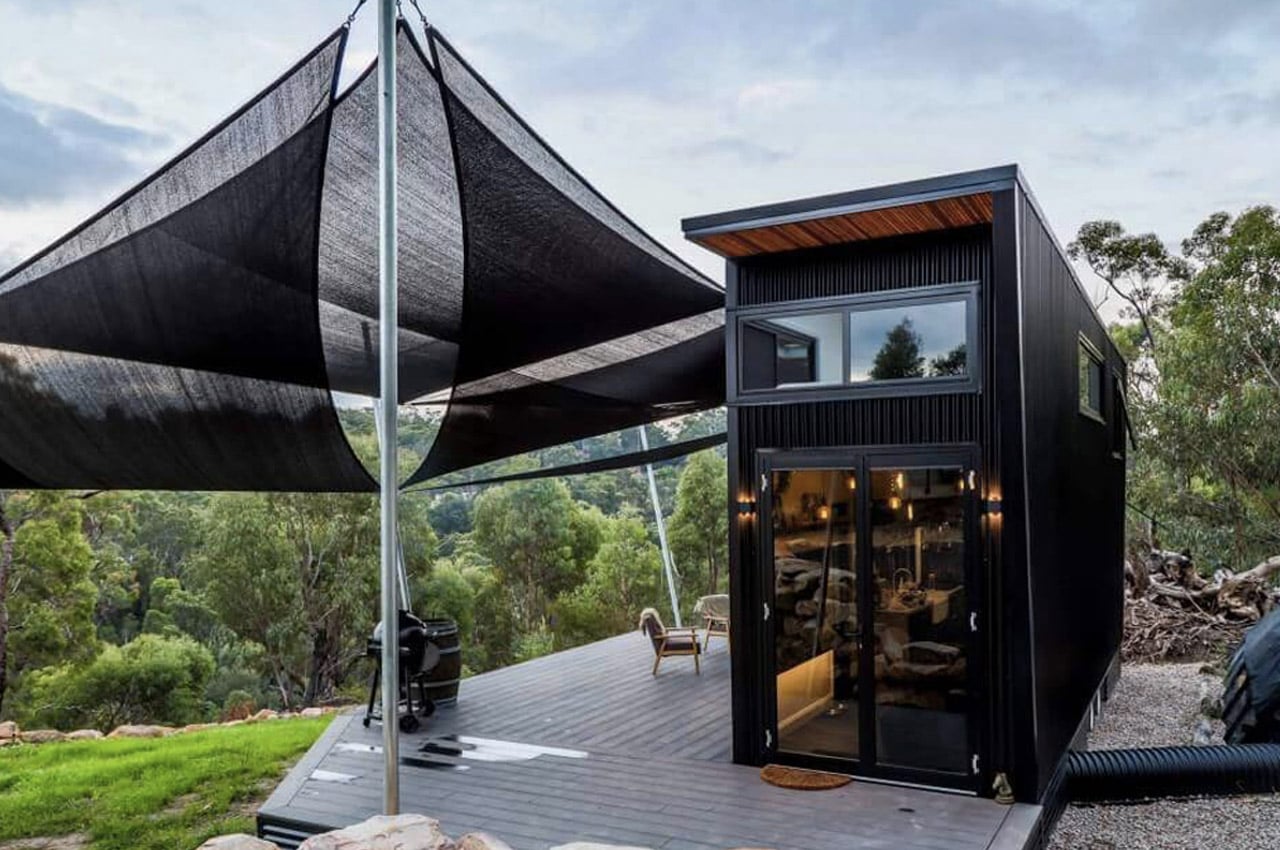
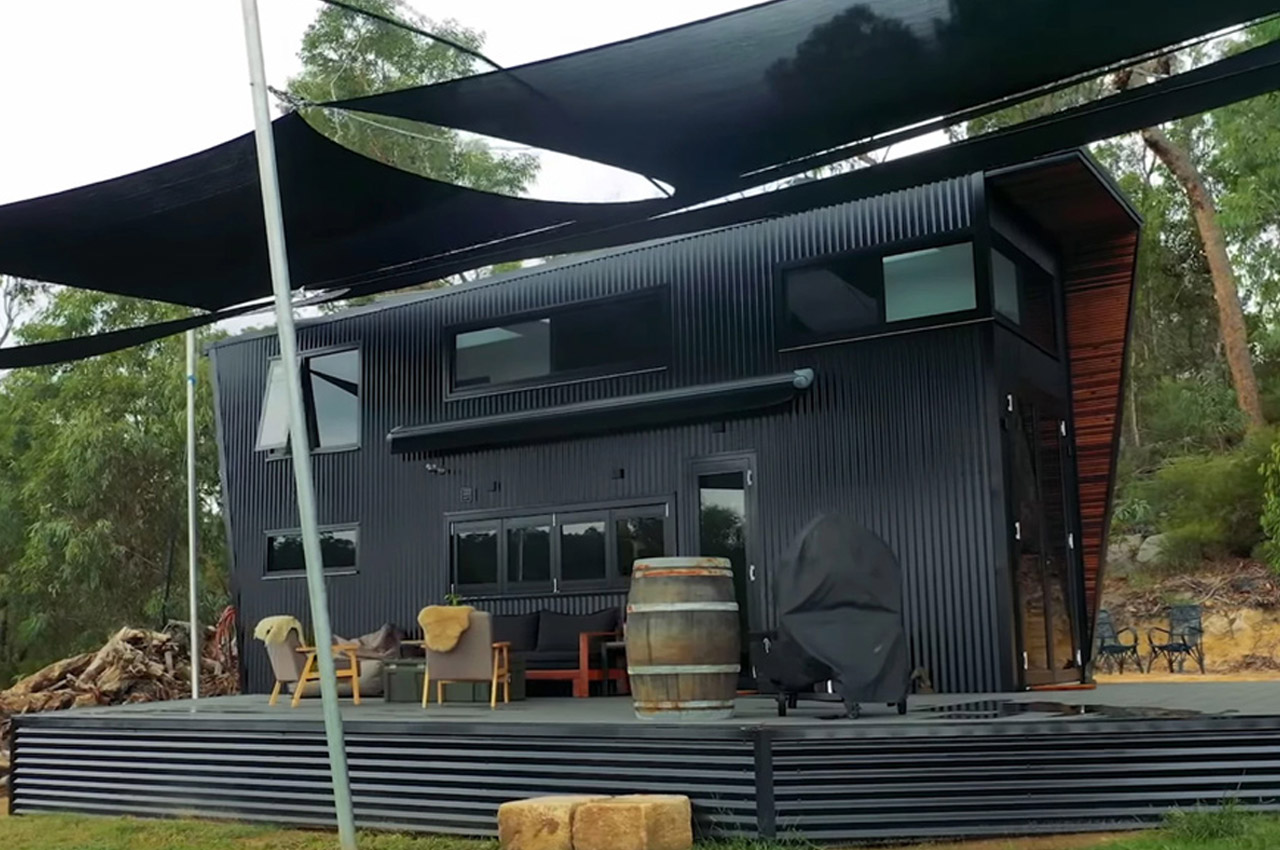
Nestled high above an Australian forest, Matt and Lisa’s jet-black, two-floor tiny home was constructed by the couple with help from a few friends.
Why is it noteworthy?
The tiny home’s black metal siding surely stands out, but amidst high eucalyptus treetops, it offers a more inconspicuous appeal, tying it up artfully with recycled hardwood trimming for the home’s protruding gables. Matt and Lisa’s home-on-wheels measures almost 30 feet in length and just about eight feet in width – the ceiling reaches sweeping heights of 14 feet, slightly above average for the conventional tiny home. But then tiny homes are anything but conventional. Coming from a builder’s background, the couple brought modern amenities to their tiny home such as cable, electricity, and running water, as well as a few playful outdoor features like an attached cat’s run.
What we like
- Impressive high ceilings
- Full-sized kitchen
What we dislike
- People may prefer a more compact tiny home
10. The Chestnut House
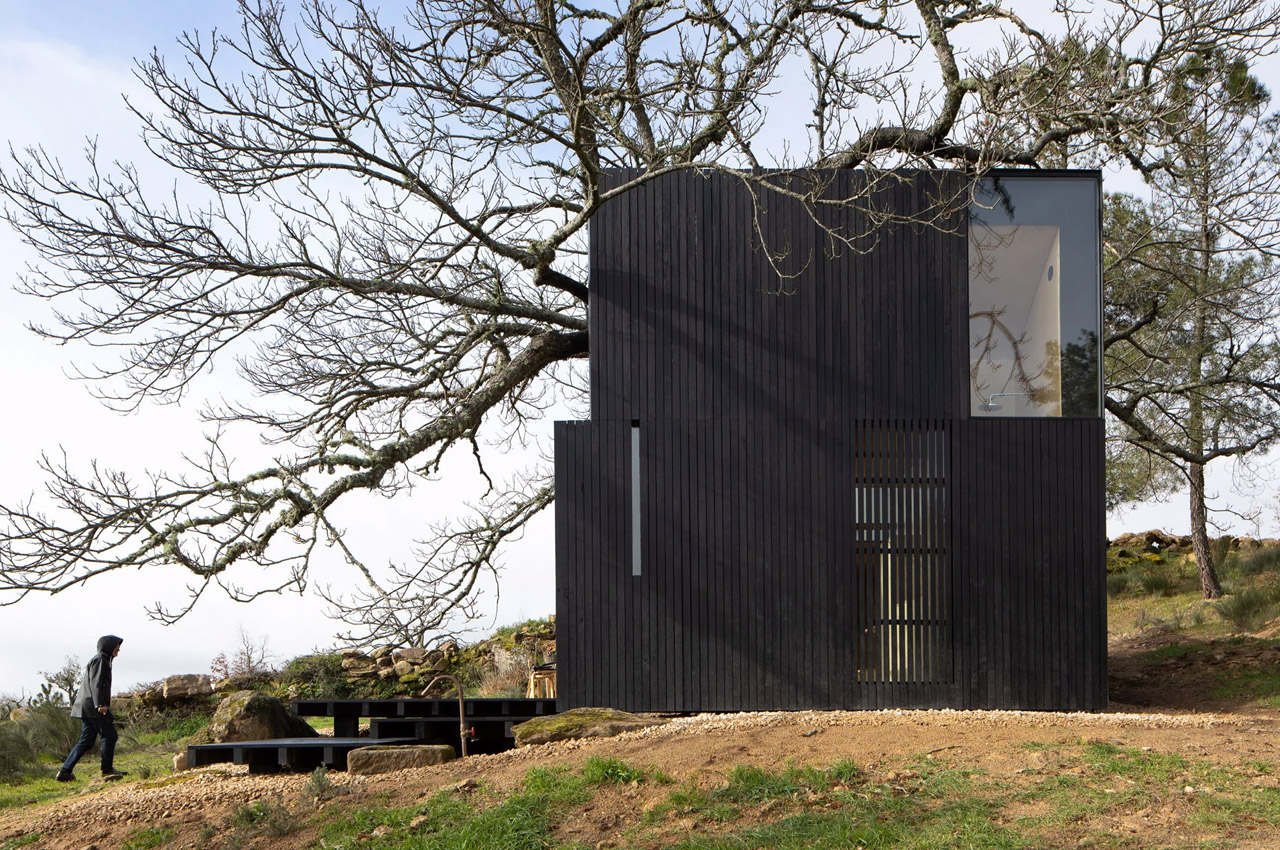
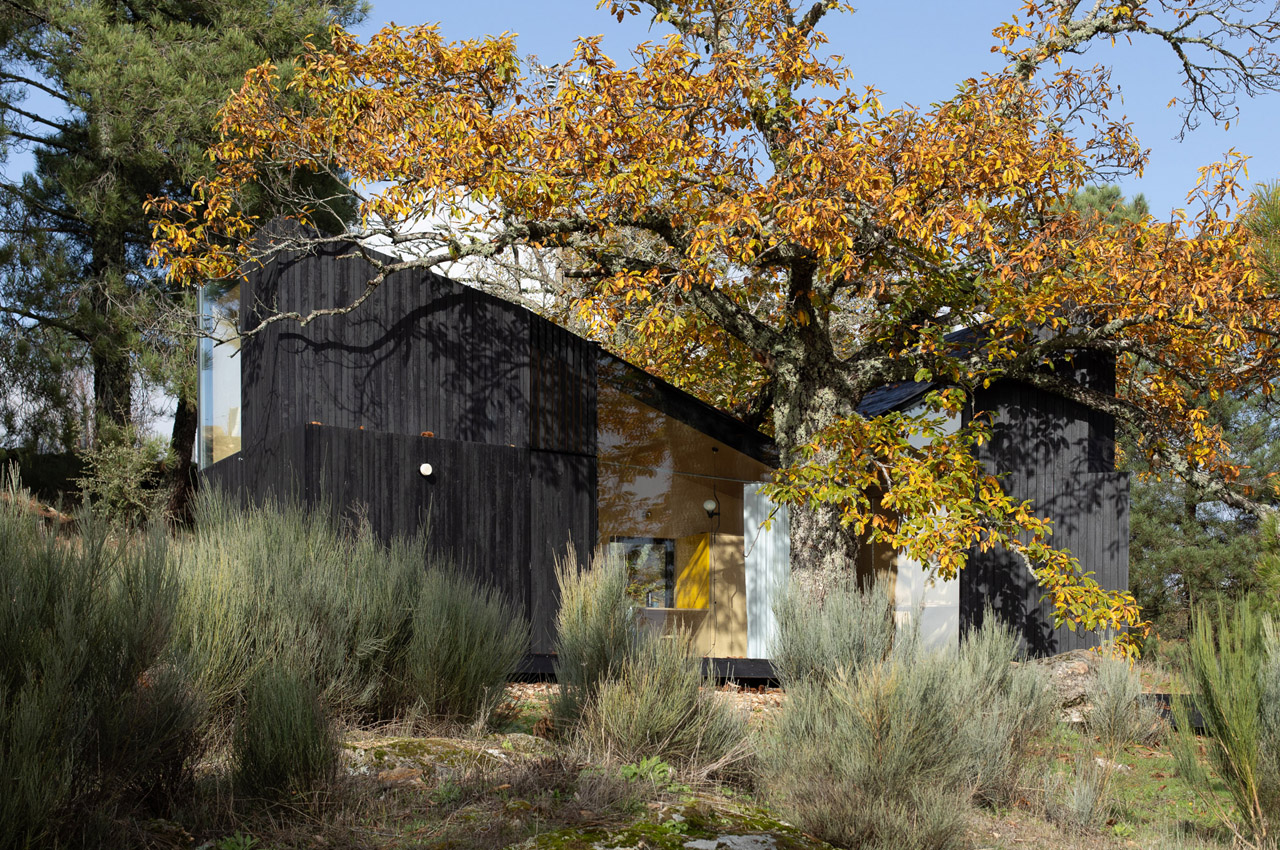
Located in Vale Flor, Portugal, the Chestnut House is a minimal home designed by local architect João Mendes Ribeiro, centered around a chestnut tree. The glass walls of the home provide close-up views of the majestic tree, making it seem as if the tree is a part of the house. The home is clad in black-painted timber, and covered in plywood panels as well.
Why is it noteworthy?
Defined as an “elegant shelter”, the home occupies 25-square-meter and includes a kitchen, a living area, and a sleeping section – all placed within one room. A central fireplace is placed in the middle of the room. The walls of this room are positioned in such a manner, so as to subtly envelope and hug the chestnut tree.
What we like
- The interiors perfectly complement, and in fact, accentuate the minimal exterior of the house
- By incorporating and making room for an existing tree in the design of the home, Ribeiro has managed to minimize the disturbance caused to the site
What we dislike
- No complaints!
The post Top 10 all-black architectural structure for lovers of minimal and bold designs first appeared on Yanko Design.
via https://ift.tt/aGjzCSN
Post a Comment
Note: Only a member of this blog may post a comment.