Living on the road and off the grid sounds easy but many people find it difficult to spend their nights inside a compact trailer and miss the comforts of home. Despite teardrop trailers being a cheap and fancy alternative to suffice wanderlust, travel enthusiasts don’t resonate with the idea of spending their nights inside an aluminum box that lacks enough headroom, and a spacious bathroom in particular. This is where a bus home or a skoolie takes home the advantage.
An ideal alternative to towing trailer, a skoolie boasts spaciousness, features plenty of room for storage, and can even be customized as per the user’s needs. Aurora is one such bus home conversion that ticks all the requisites. As big as two European tiny house, the 40-feet long, 2004 International RE-300 school bus with a DT466E engine has been successfully converted into a mobile home by a Dokata-based couple, Josh and Emily.
Designer: Josh and Emily
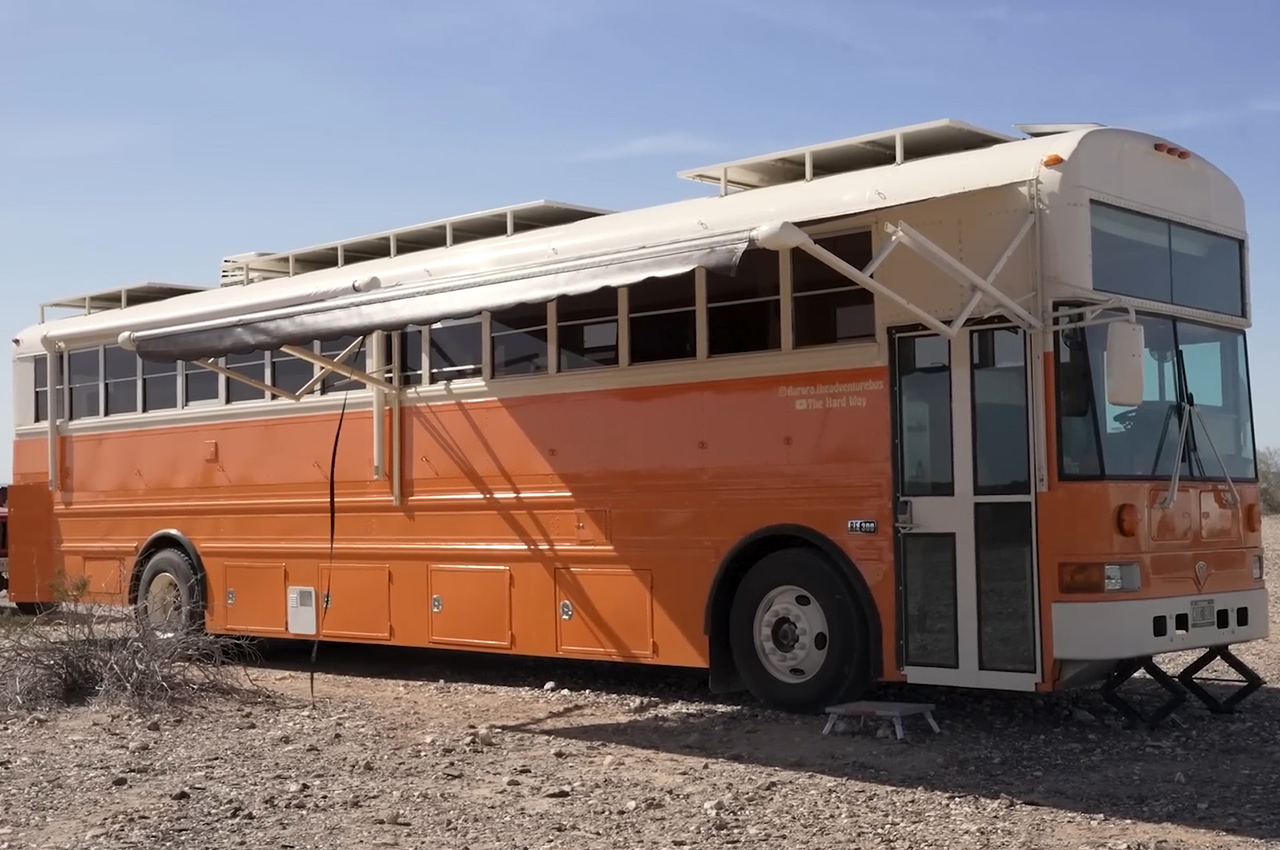
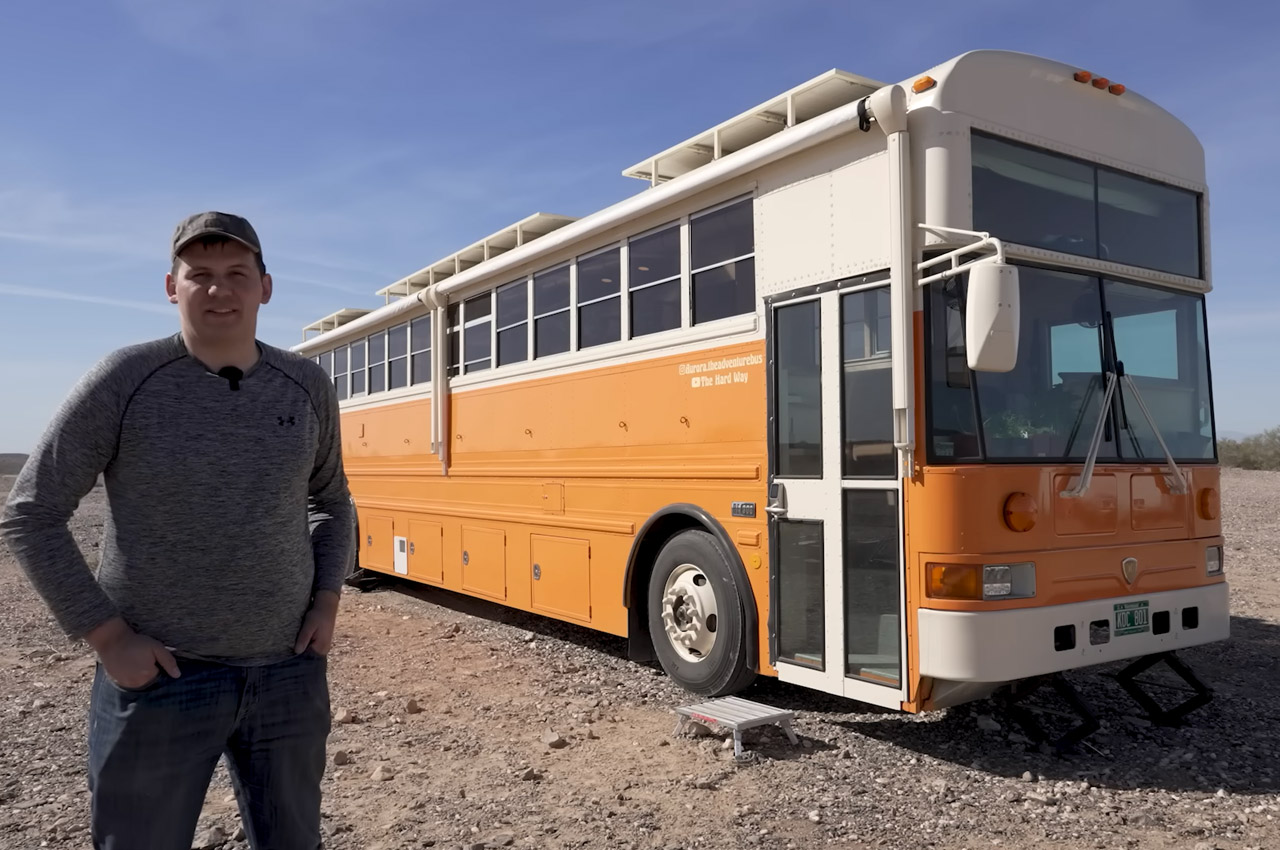
Thoughtfully designed, it weighs 35,000 lbs and incorporates a full kitchen, bathroom and bedroom inside its robust build. However, the biggest highlight of the school bus conversion is its utilization of space that allows two fully-functional offices (with two monitor screens each) to pack inside its steel body. One of the offices is adjacent to the L-shaped kitchen, and the other one is located at the back of the bus. The office at the front end can actually be utilized as kitchen counter space too, while the one at the rear can function as a quaint working area.
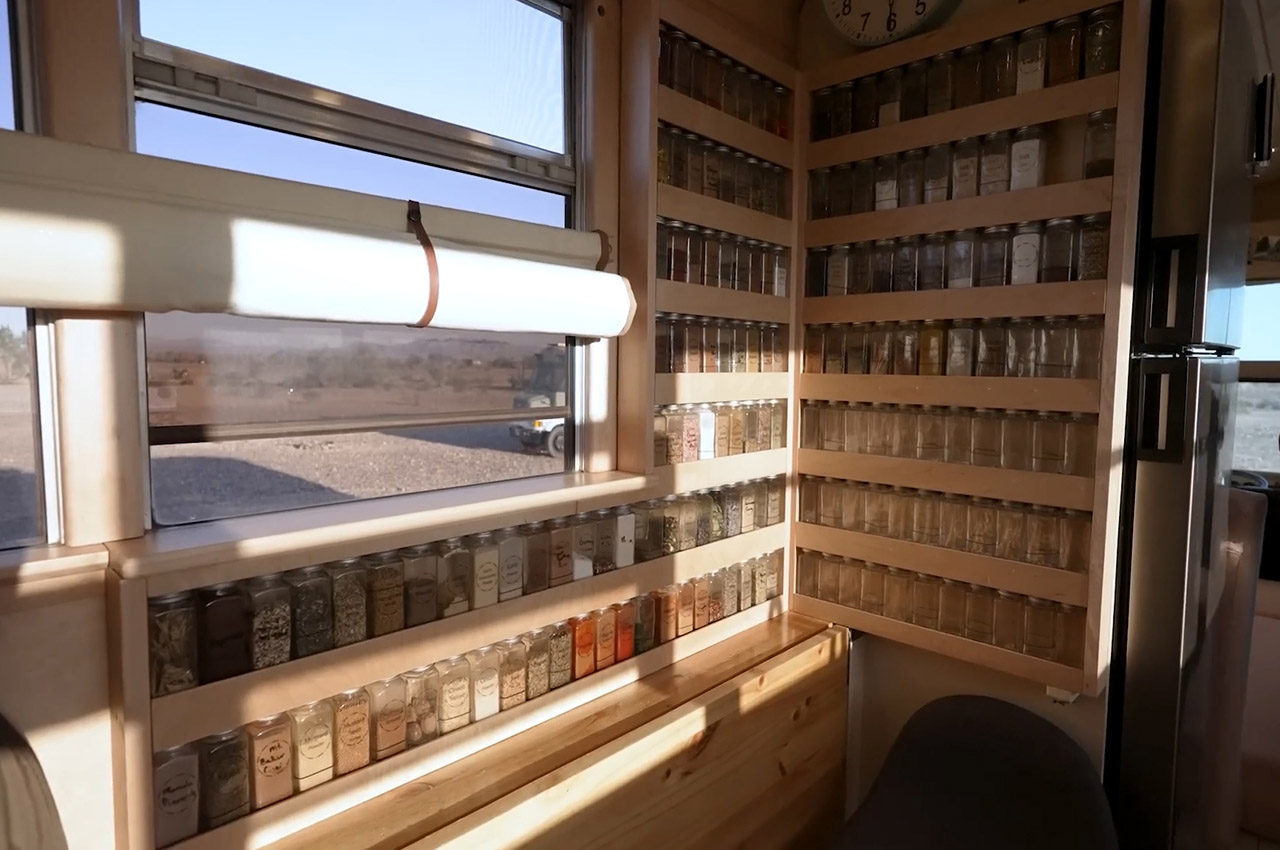
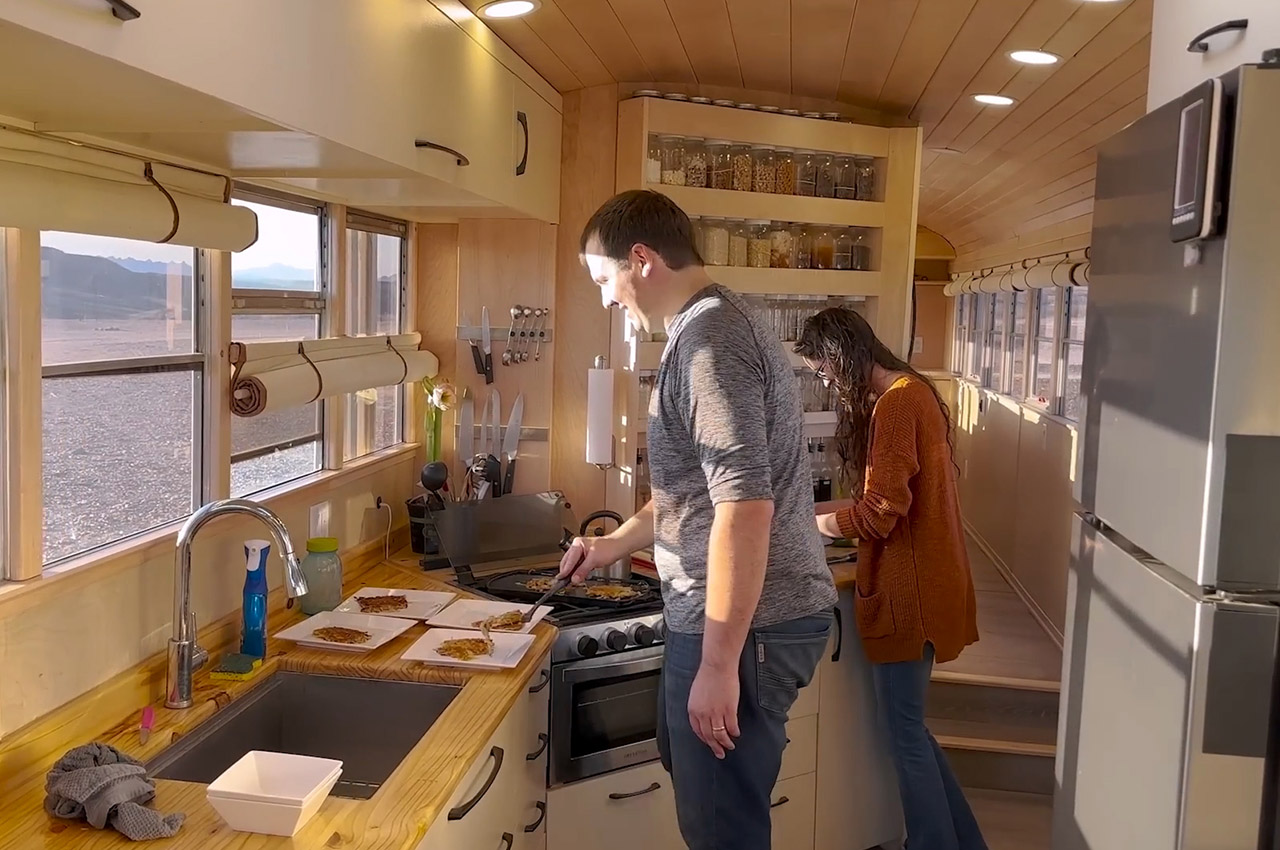
Facing the front home office is a white couch that can be extended into an L-shape sofa, ideal for sleeping a single guest. The home offices’ desk drawer can come out and transform the space into a nice dining table. The kitchen space lying next to the office is like none other. It is equipped with every minute item from electronics to storage sections that are required for a comfortable stay. With a plethora of wooden cabinets gracing the interior, the kitchen is also equipped with a full-size fridge, propane-powered stove and oven.
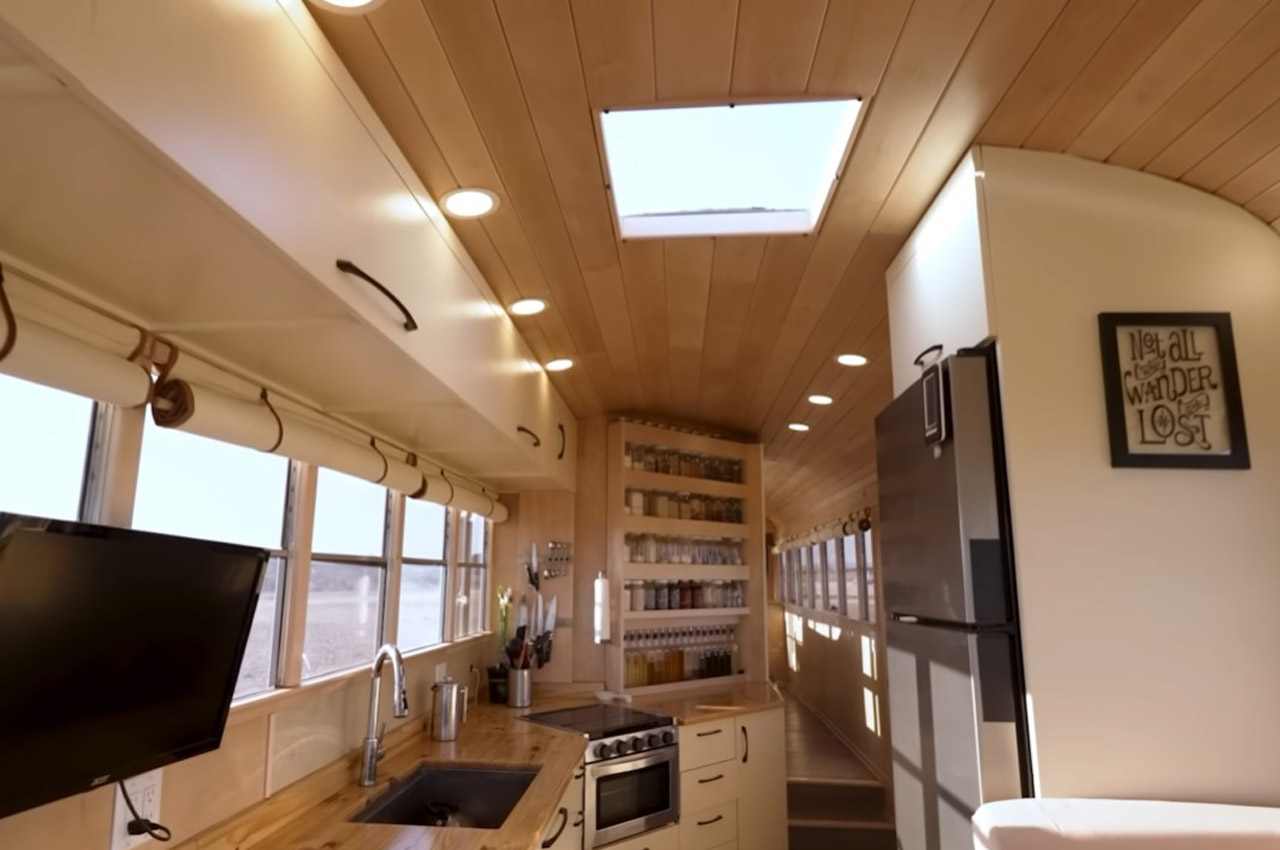
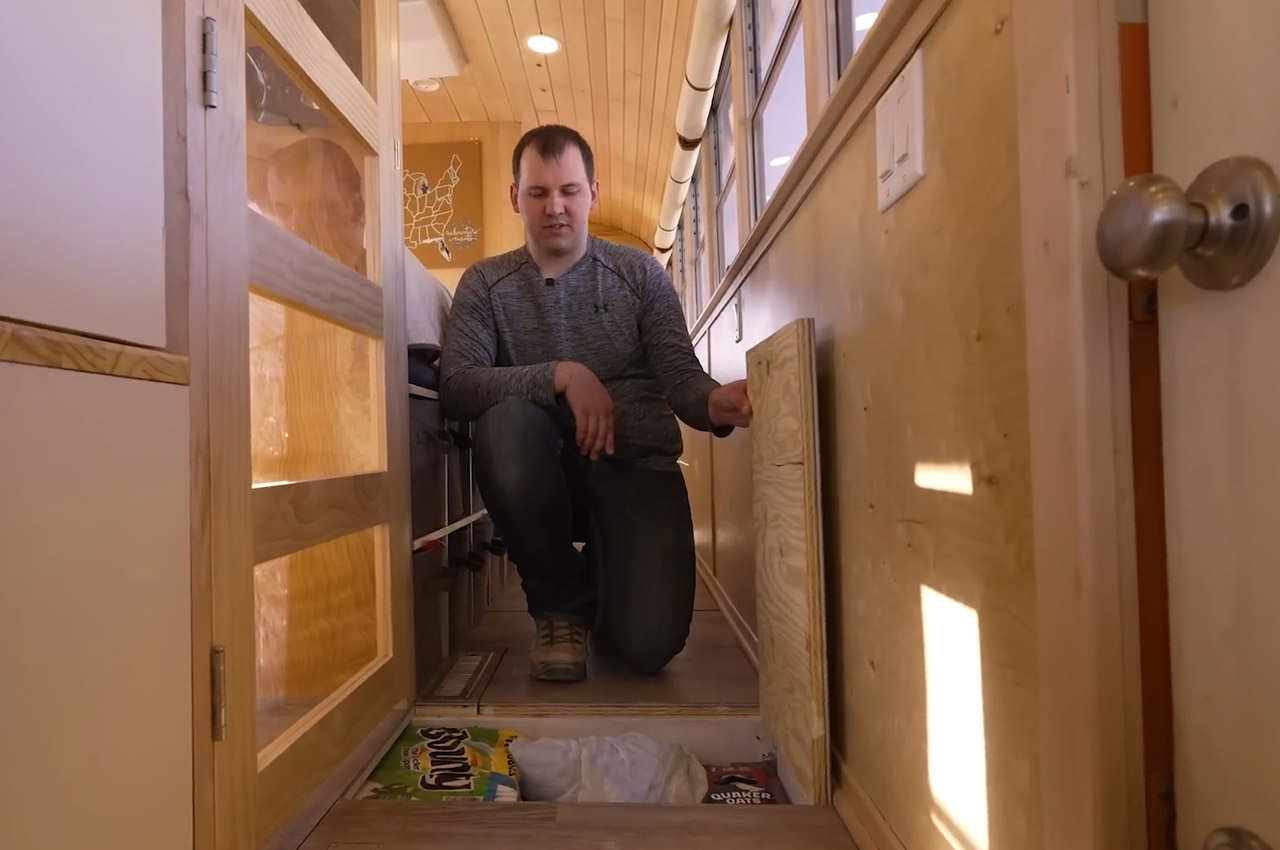
Another major highlight of Aurora is its intelligent use of space. At the entrance of the bus home, you are graced by stairs and a dash that features storage compartments to house shoes and other nitty-gritty items. Even the top of the dash is being utilized as a shelf to house various items, with the likes of plant pots. Not to mention, there is a litter box for the couple’s cat that lives with them. The windows of the bus home make the space seem really open and allow lots of natural light to pass in, hence acting as a source of energy for plants too.
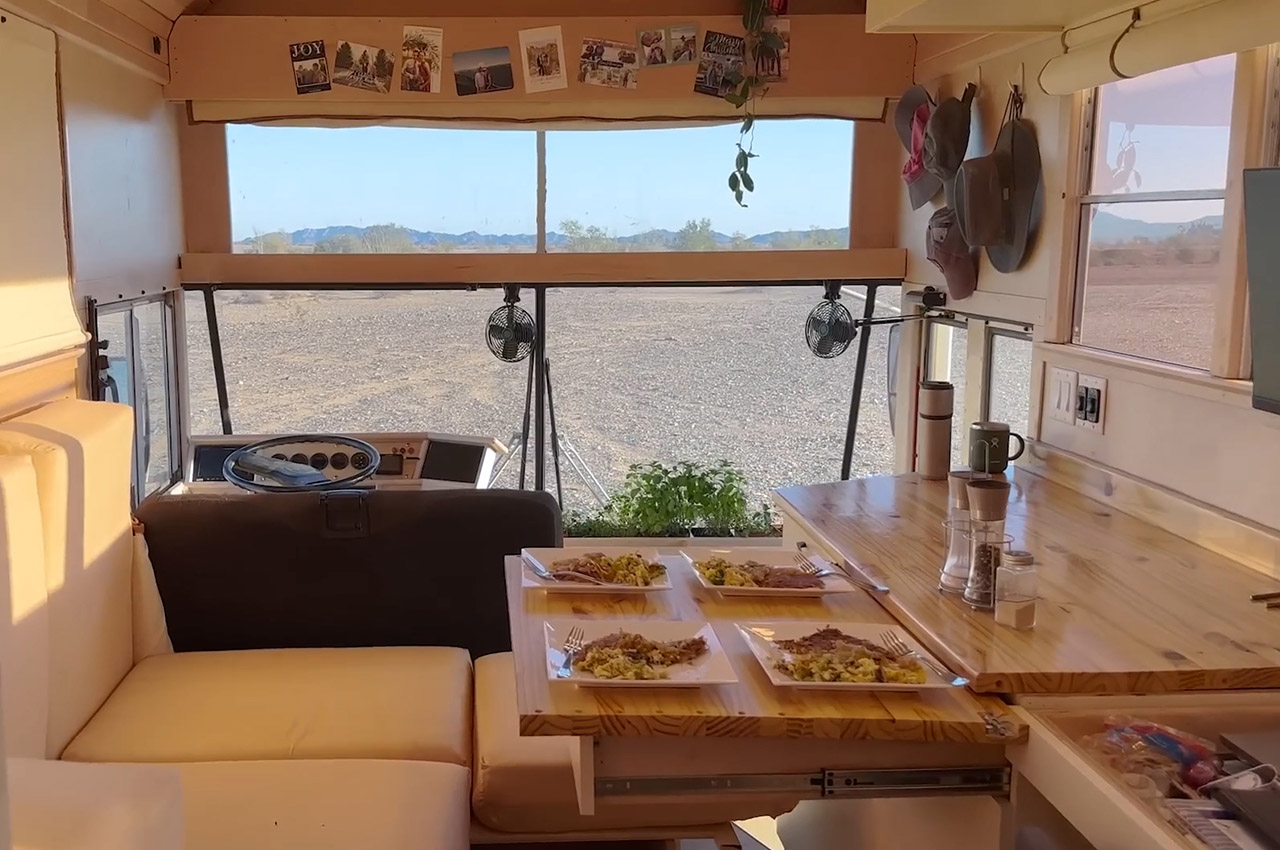
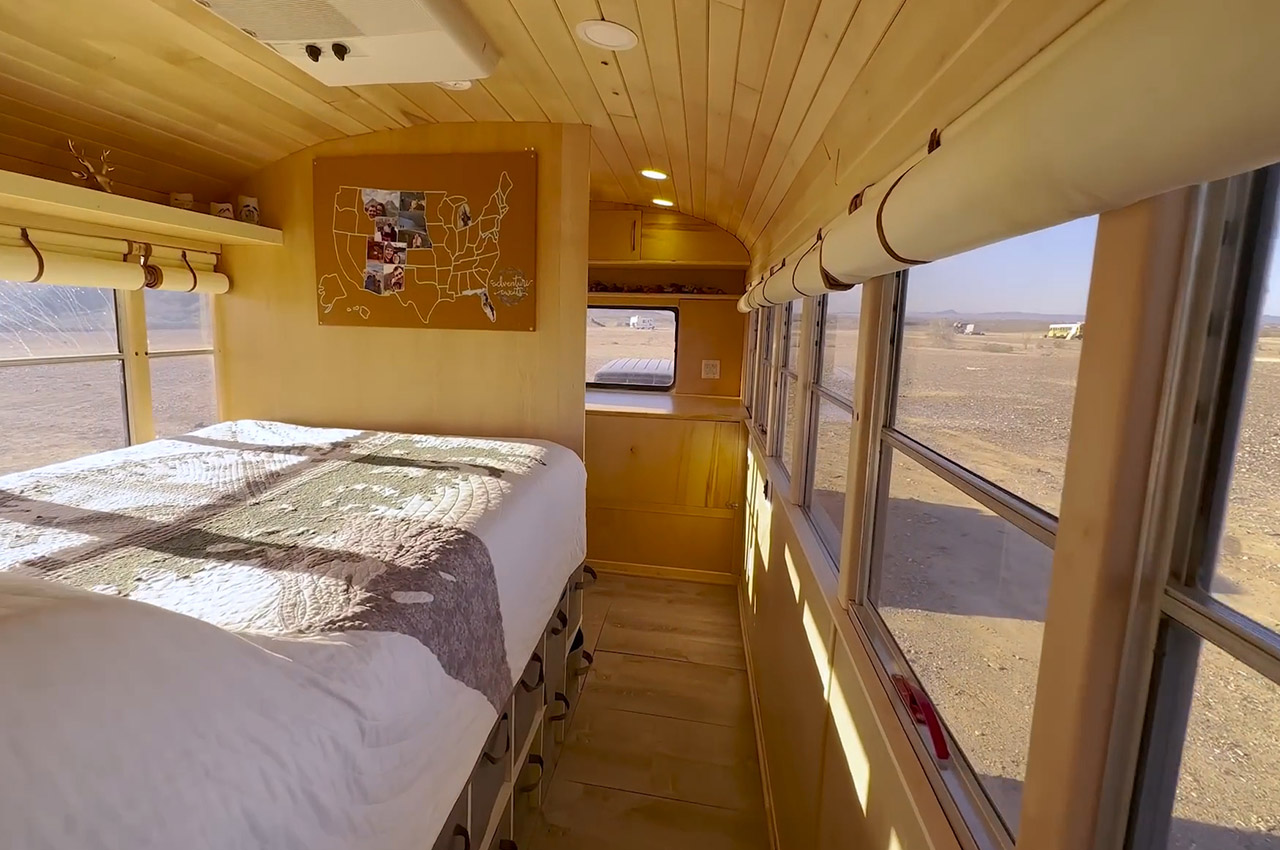
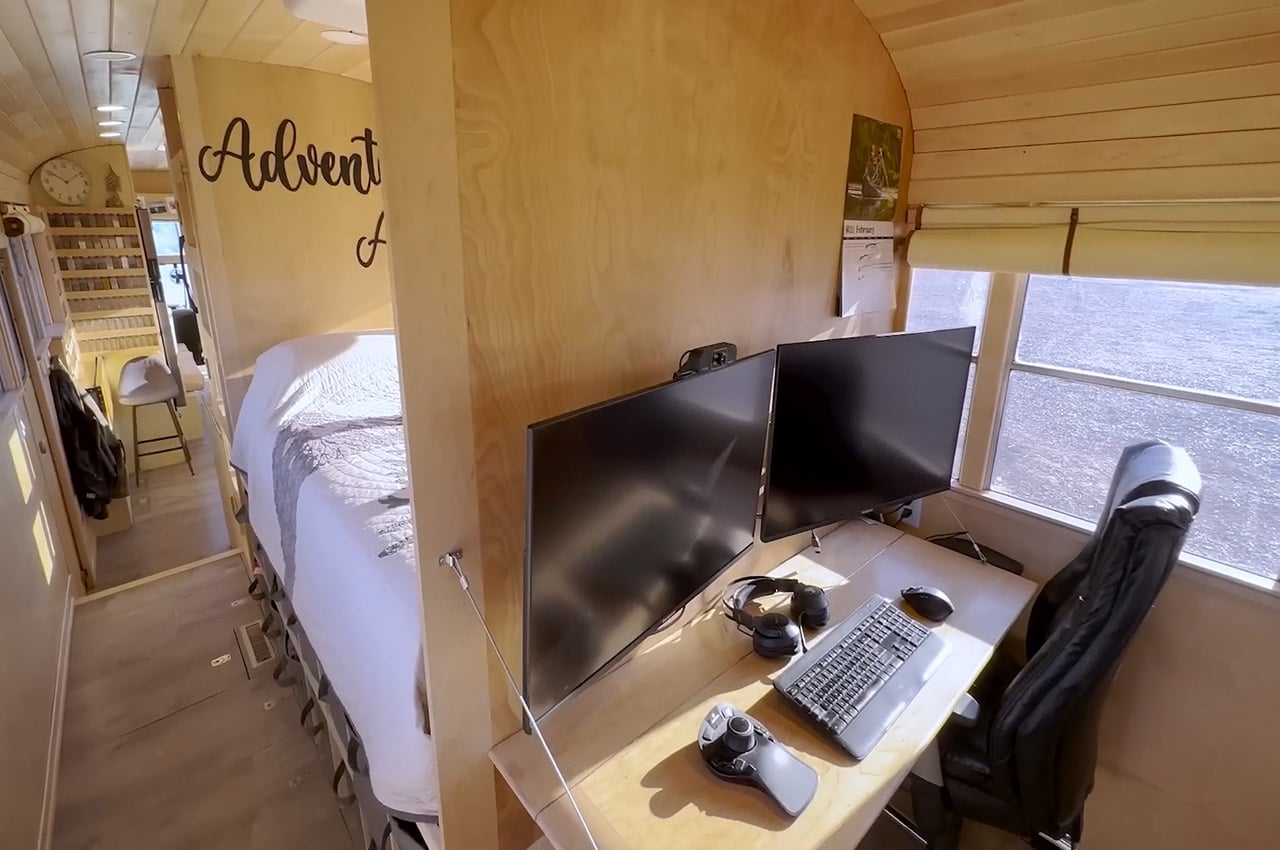
Next, there is a bedroom that mainly constitutes a queen-size bed and features some overhead storage. The bathroom falls second to the bedroom and features a sunken shower. In addition, the bathroom door has been designed in a manner that it ends up separating the front section of the bus home from its rear.
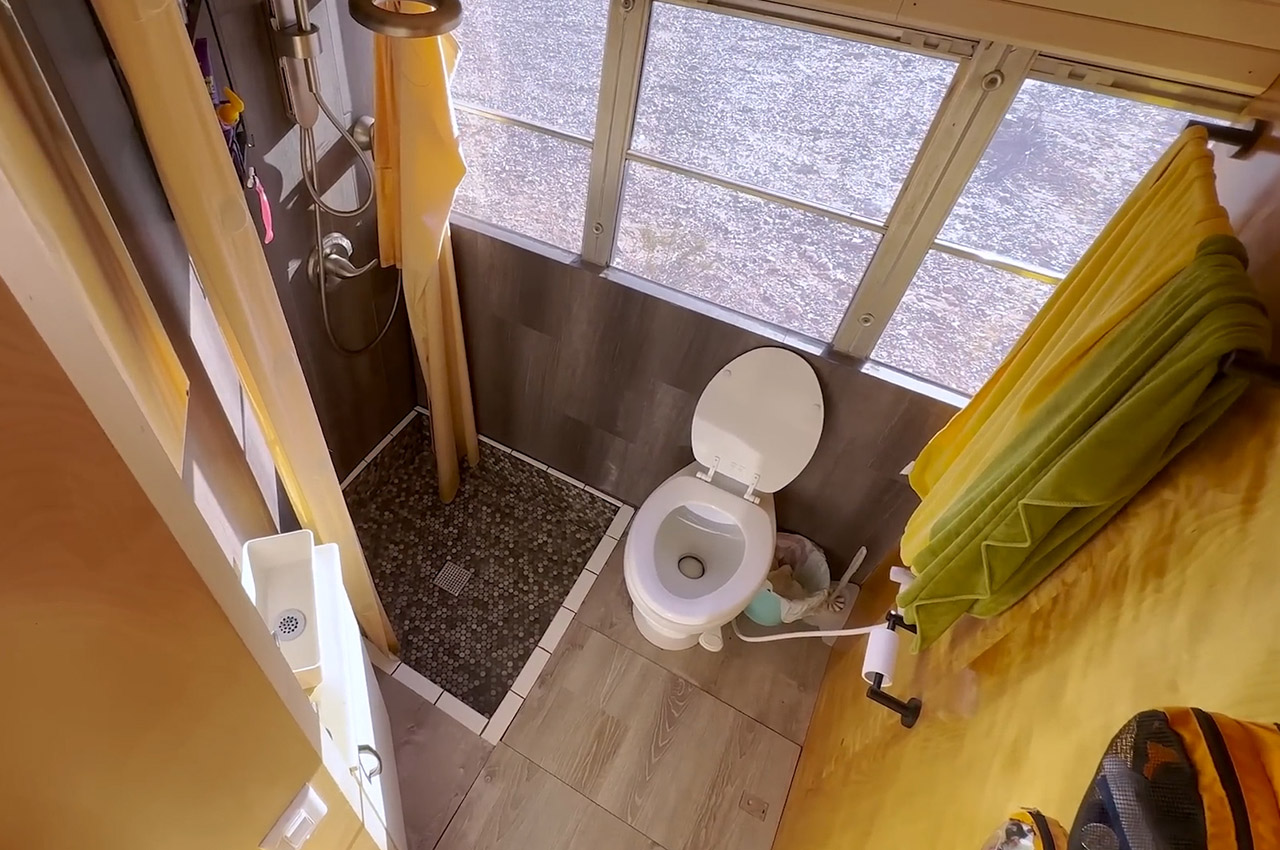
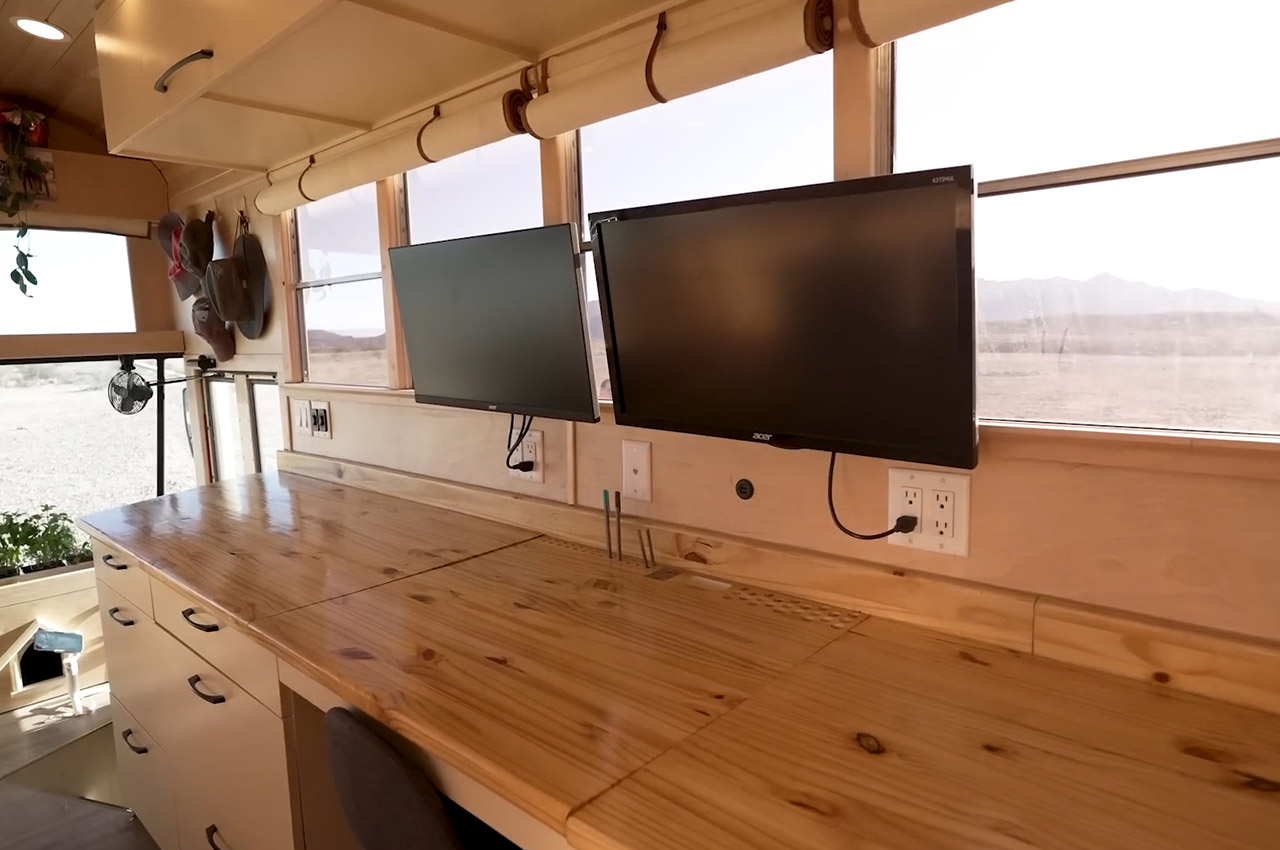
The whole build is incredibly well-planned. The duo spent two years of DIY labor on finalizing the layout, interior design and other modifications before they unveiled their stellar bus home conversion to the world. Another impressive highlight of the skoolie is its off-grid capability. Flanking three extendable awnings, the bus home features a raised roof covered in a 2,400-watt solar panel system powering the devices inside. Furthermore, there are three 40-gallon gray and black water tanks mounted within the floor of the bus helping it to stay fully off-grid for about ten days or so.
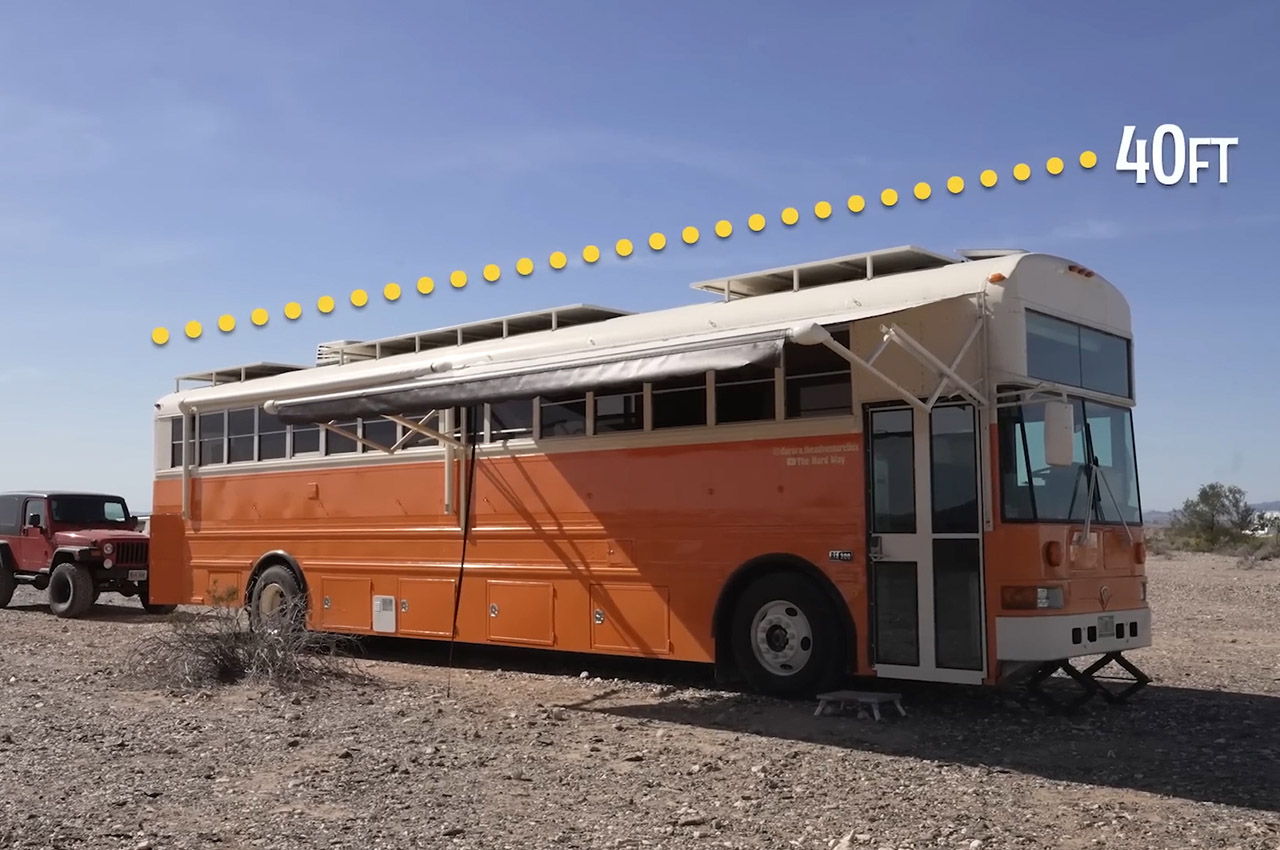
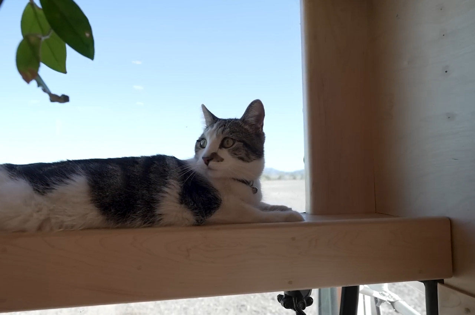
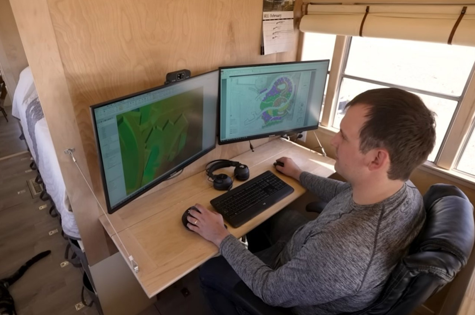
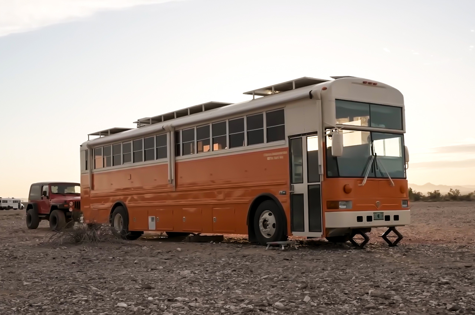
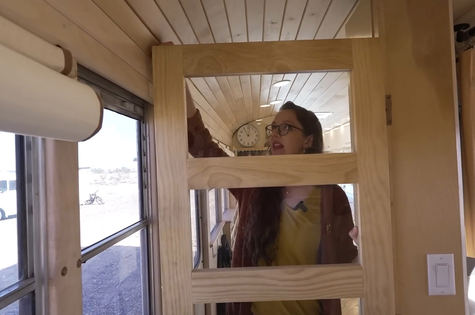
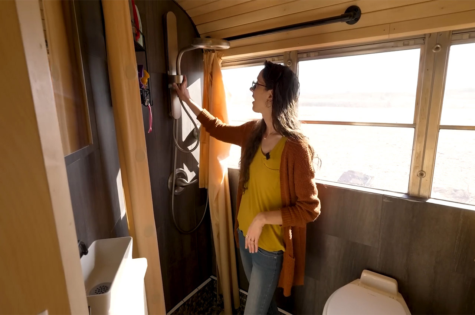
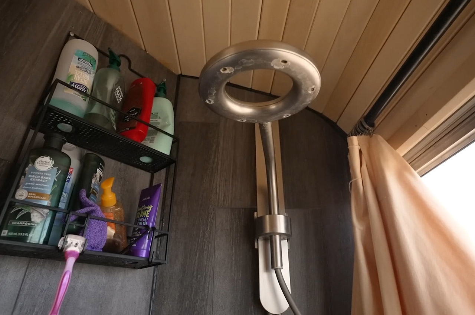
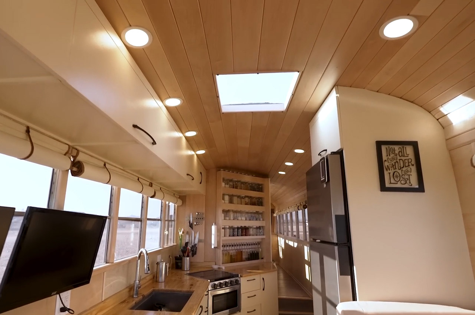
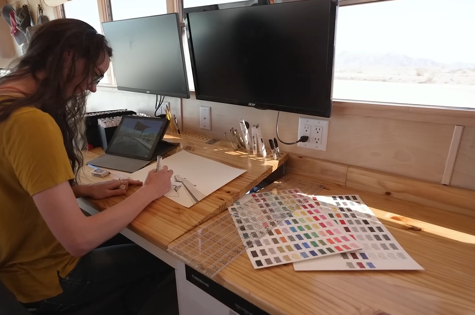
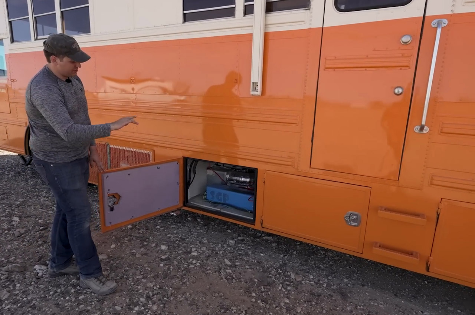
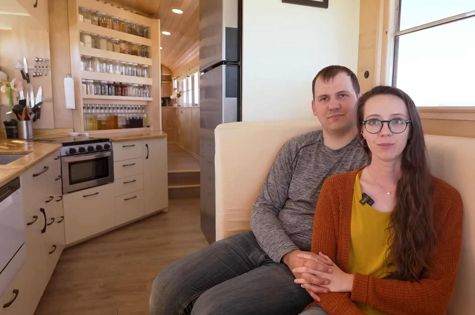
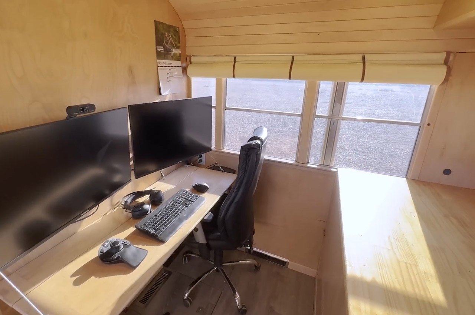
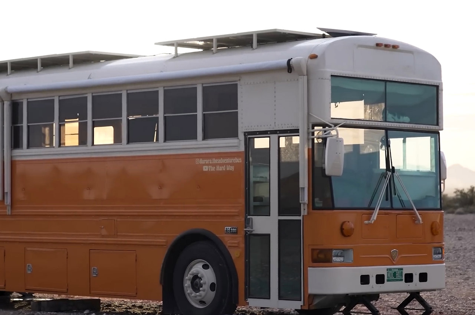
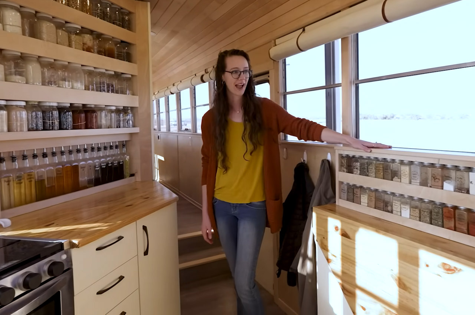
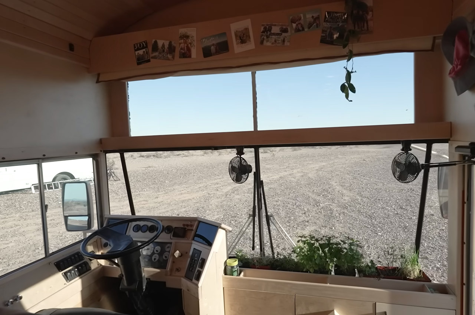
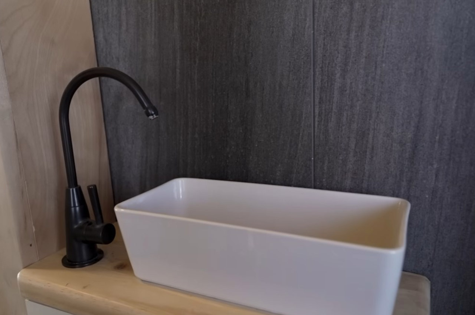
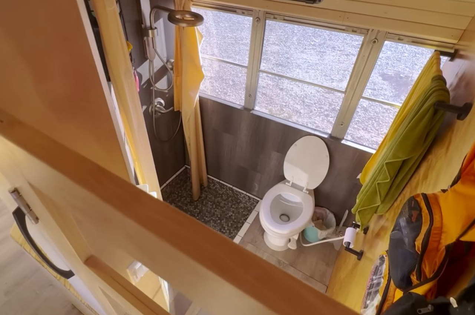
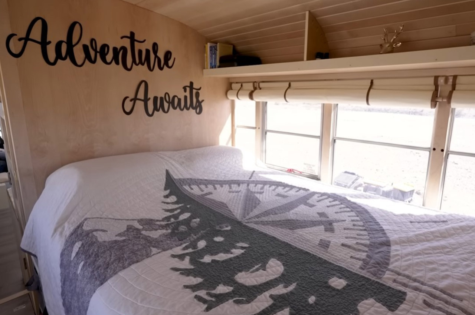
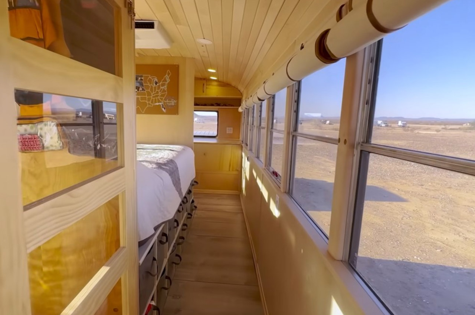
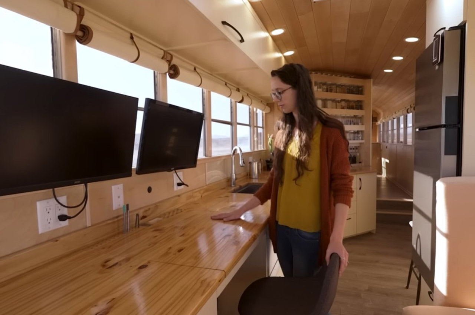
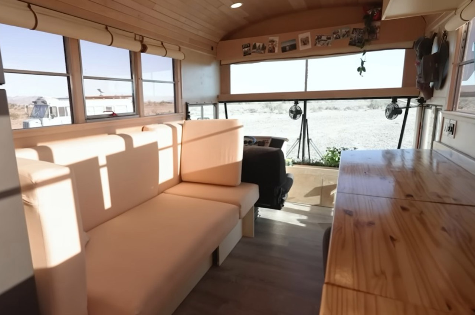
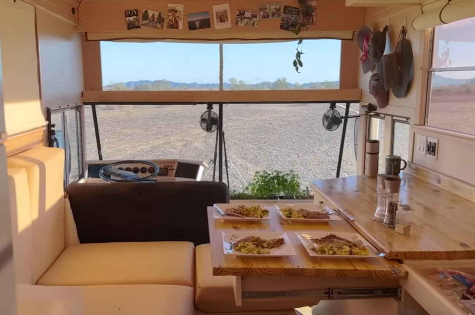
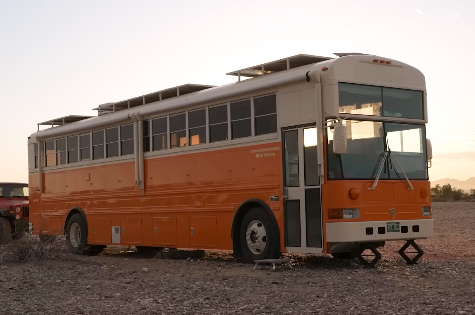
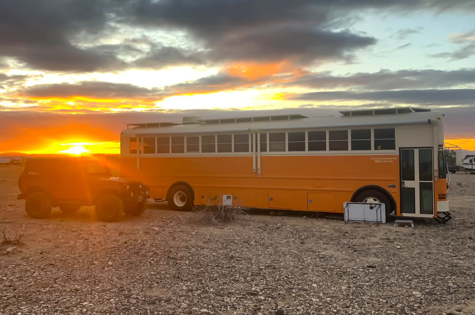
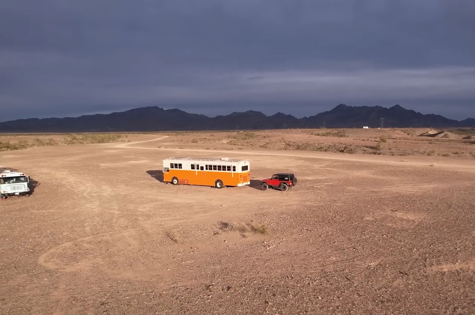
The post Storage-friendly skoolie incorporates two fully-functional offices, epic kitchen and a spacious bedroom first appeared on Yanko Design.
via https://ift.tt/hqWmZn4
Post a Comment
Note: Only a member of this blog may post a comment.