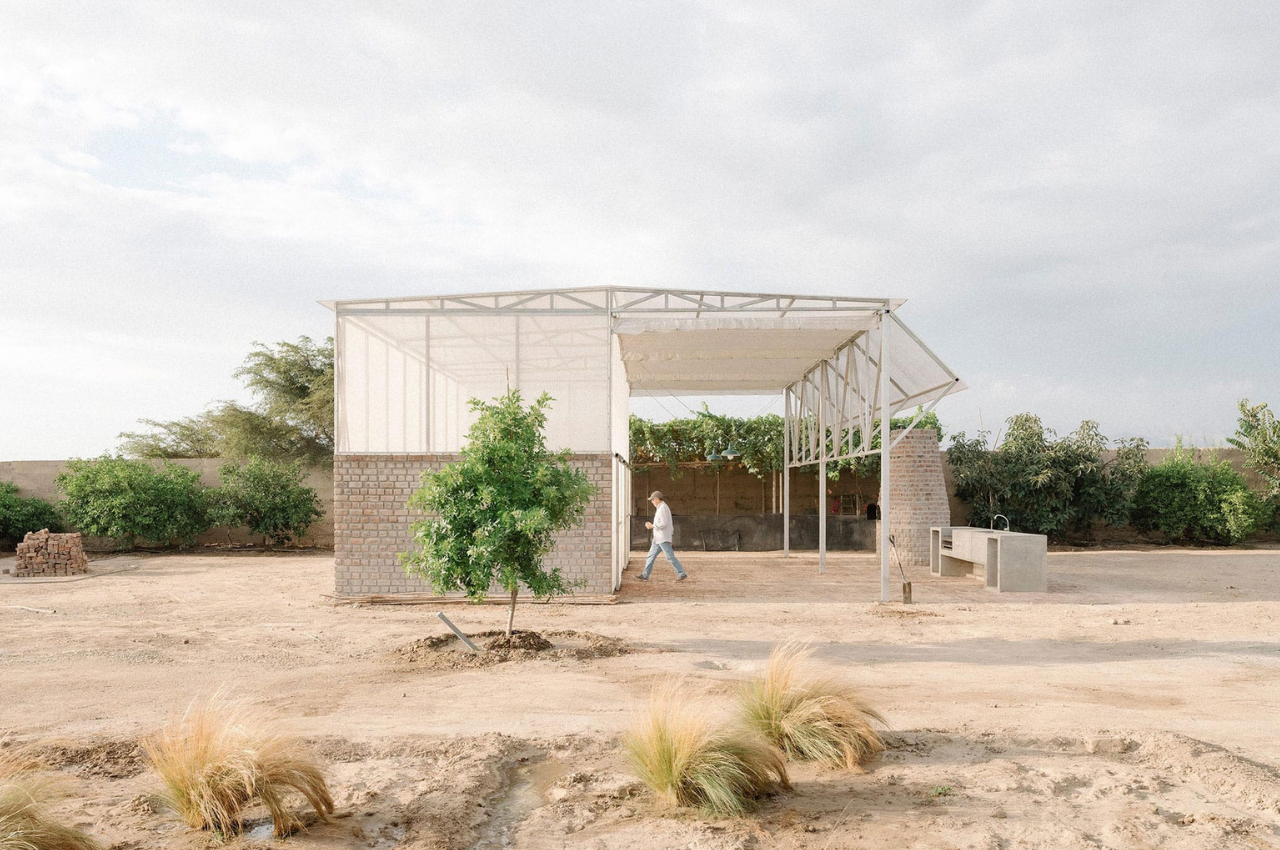
We have always been pestered to live sustainably with the rising climatic concerns coming into light. In the quest for sustainable living and harmonious coexistence with nature, innovative architectural designs are reshaping the way we think about our homes. One such groundbreaking concept is the Livable Greenhouse Home, located in El Carmen, Peru, which is a unique fusion of modern architecture and sustainable practices. It literally personifies the ‘farm to table’ concept.
Architect: Salazar Sequero Medina
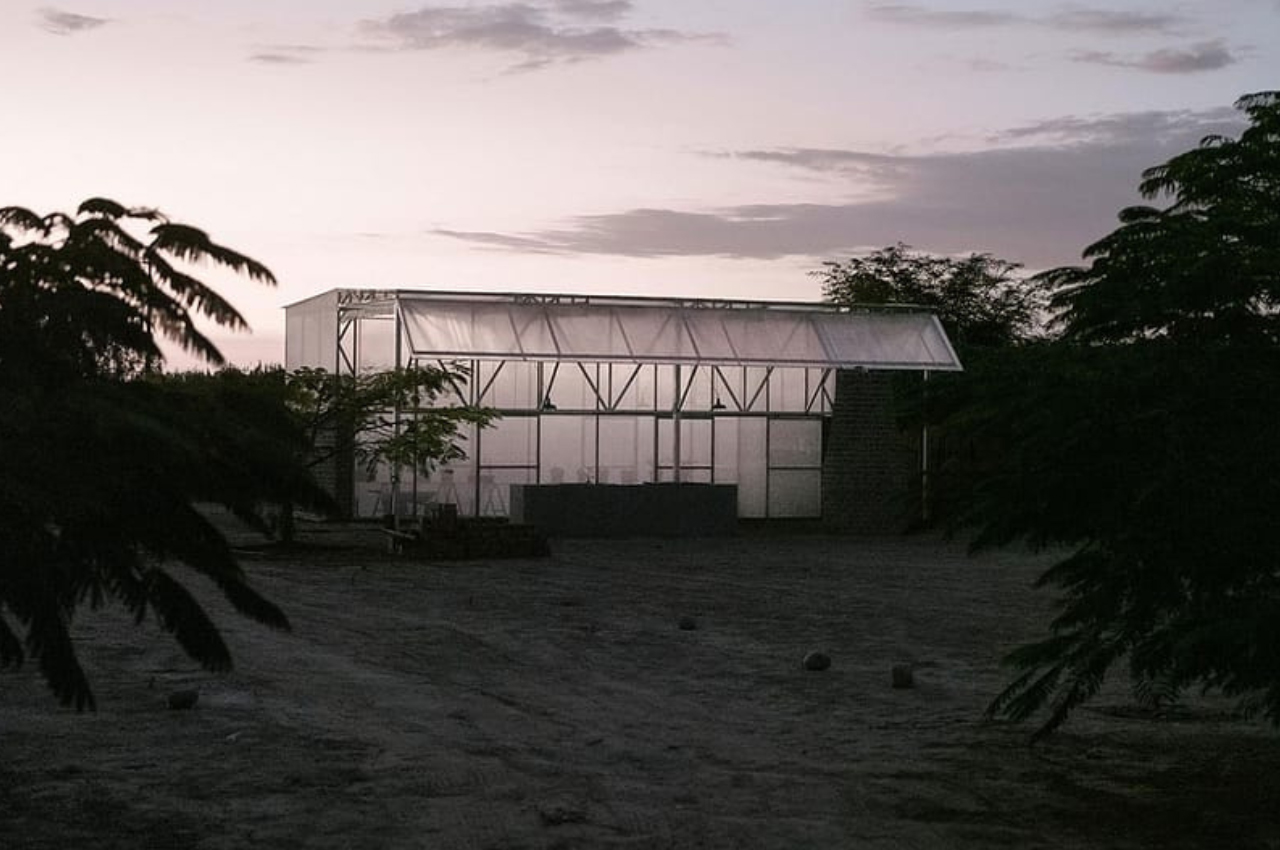
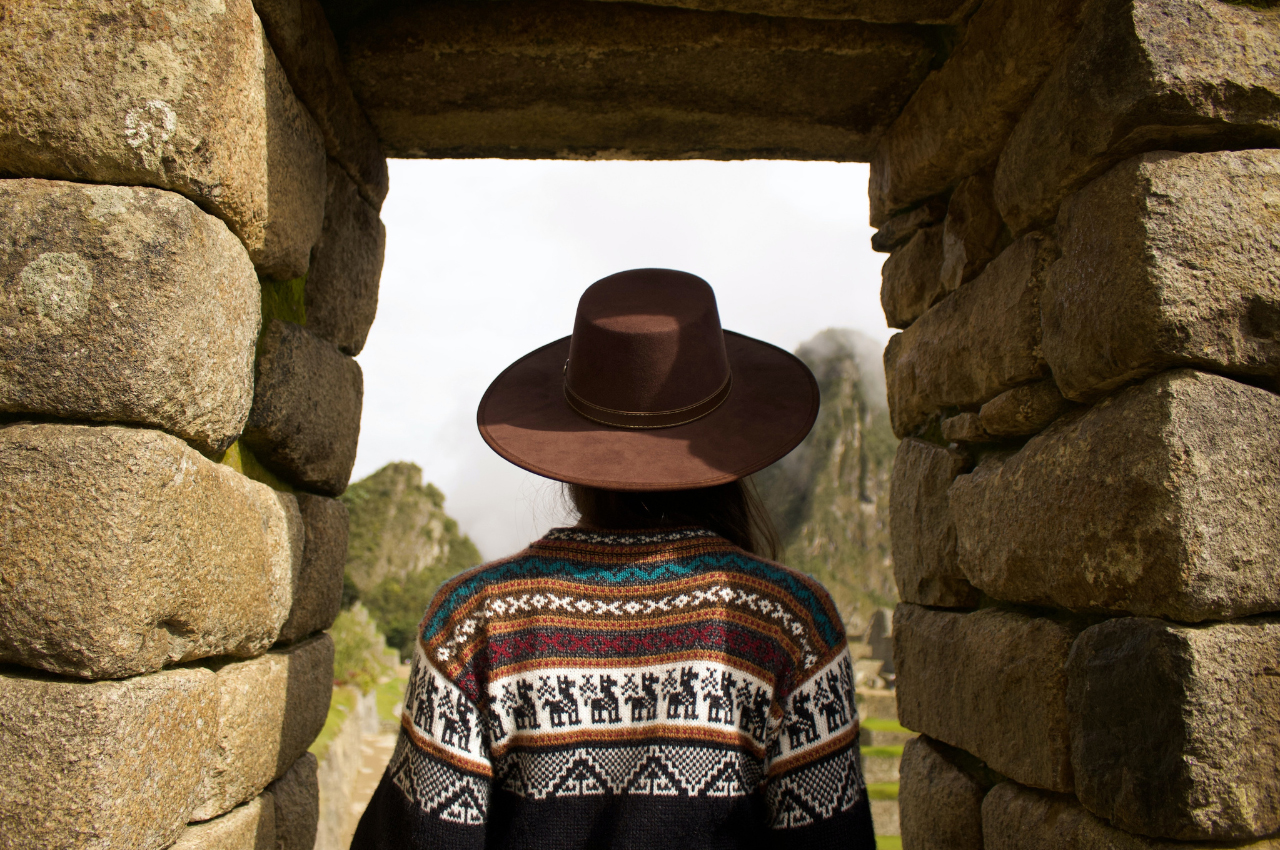
Peru is a country rich in diverse ecosystems which the locals appreciate and want to protect. It is a colorful region filled with ancient archaeological structures, unique textiles, and one of the richest cultures. It has always been of a kind to involve the natural surroundings and amalgamate them with the indoors. Peru’s architectural landscape weaves together a tapestry of styles, materials, and traditional techniques that continue to captivate and inspire. The precision-cut stones, large verandahs, elaborate courtyards, and harmonious integration with the natural surroundings are a testament to the history of the land.
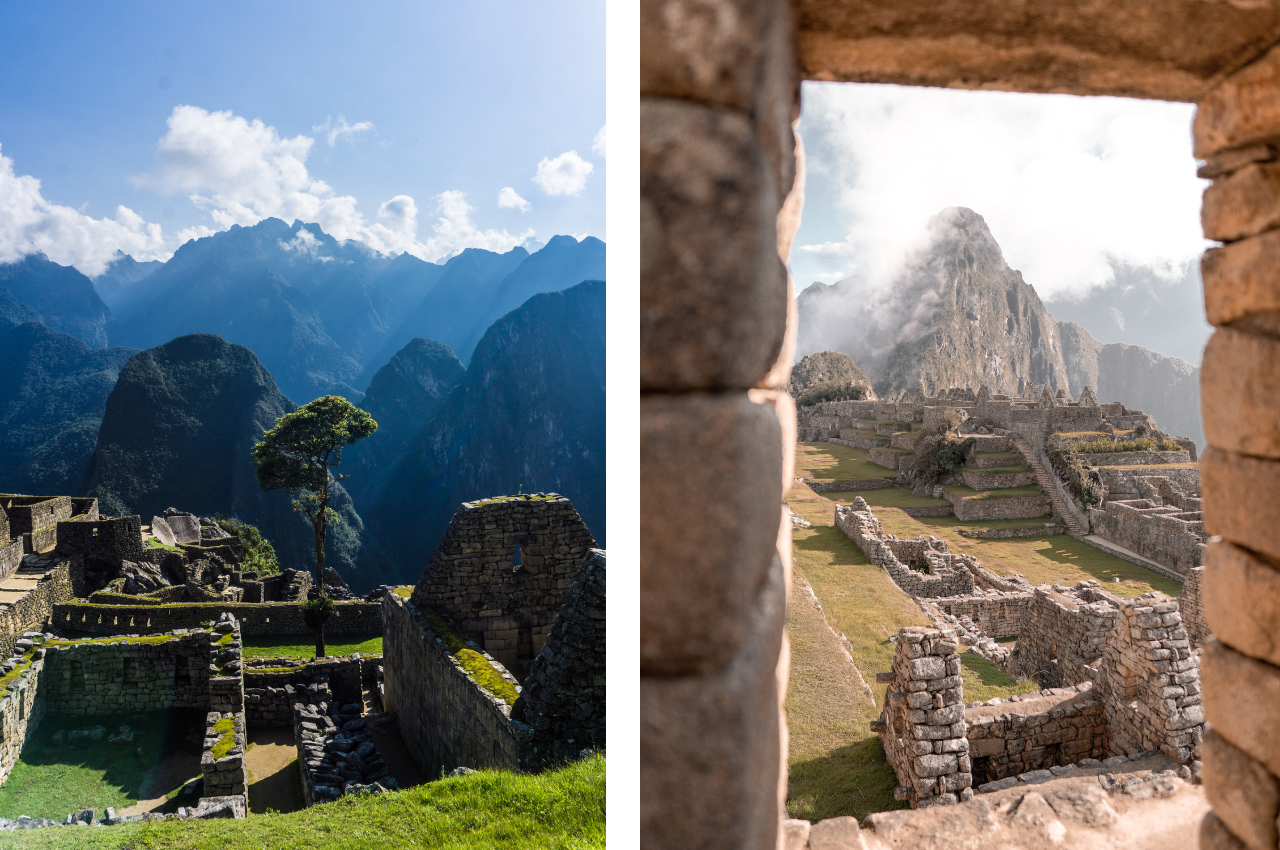
Peruvian architects today integrate sustainability and modern design concepts while paying homage to the country’s architectural history. Modern buildings frequently use environmentally friendly materials, energy-efficient designs, and novel techniques to enhance natural light and ventilation.
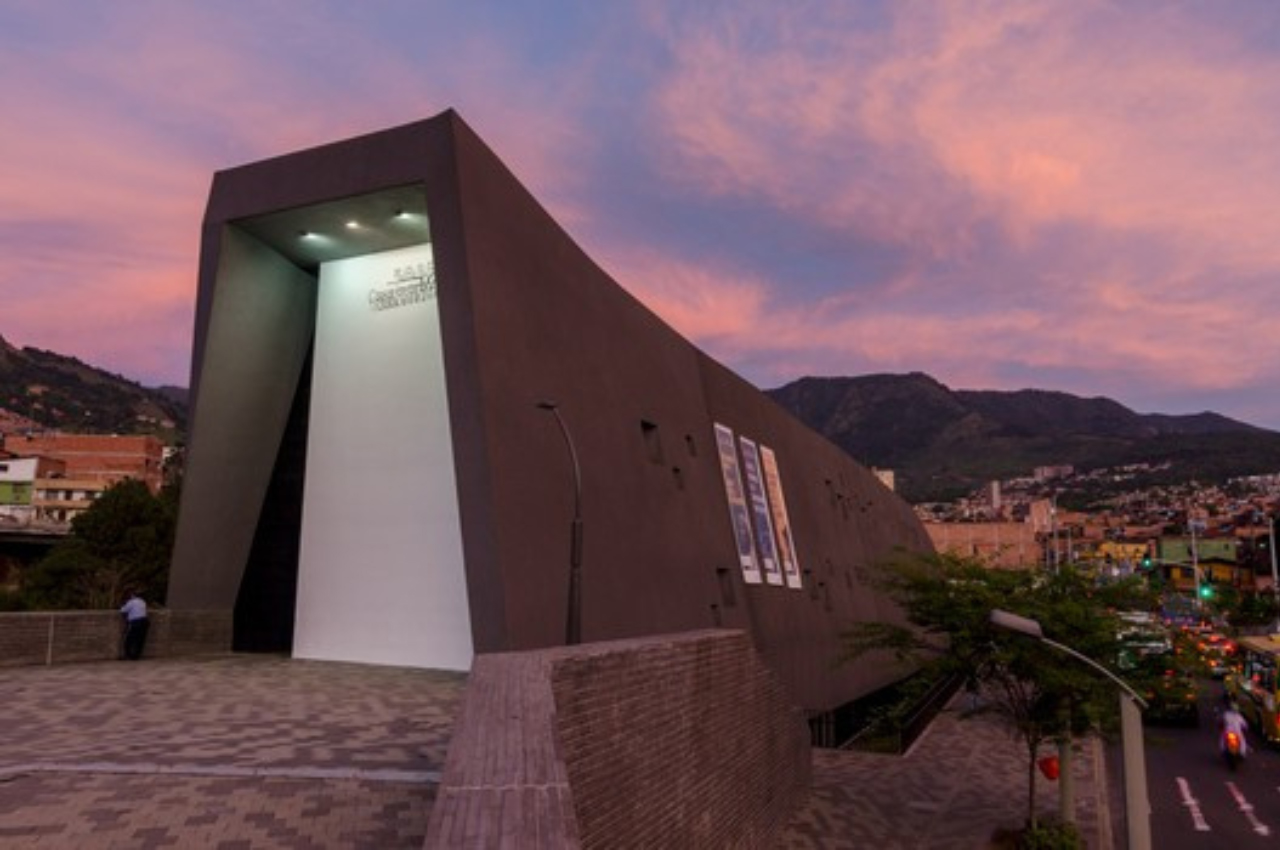
Projects such as Lima’s Museo de la Memoria demonstrate the synthesis of modern aesthetics and a strong appreciation for history and cultural heritage. These buildings honor Peruvian architectural traditions while embracing contemporary concepts of space, form, and function.
The habitable greenhouse, a marvel of architectural creativity, seamlessly integrates a living space with a greenhouse. The structure blurs the line between indoor and outdoor living, providing an immersive experience where residents can be in close proximity to nature while enjoying the comforts of a contemporary home. It celebrates the vernacular elements, the form resembles the local roadside homes/shops in Peru.
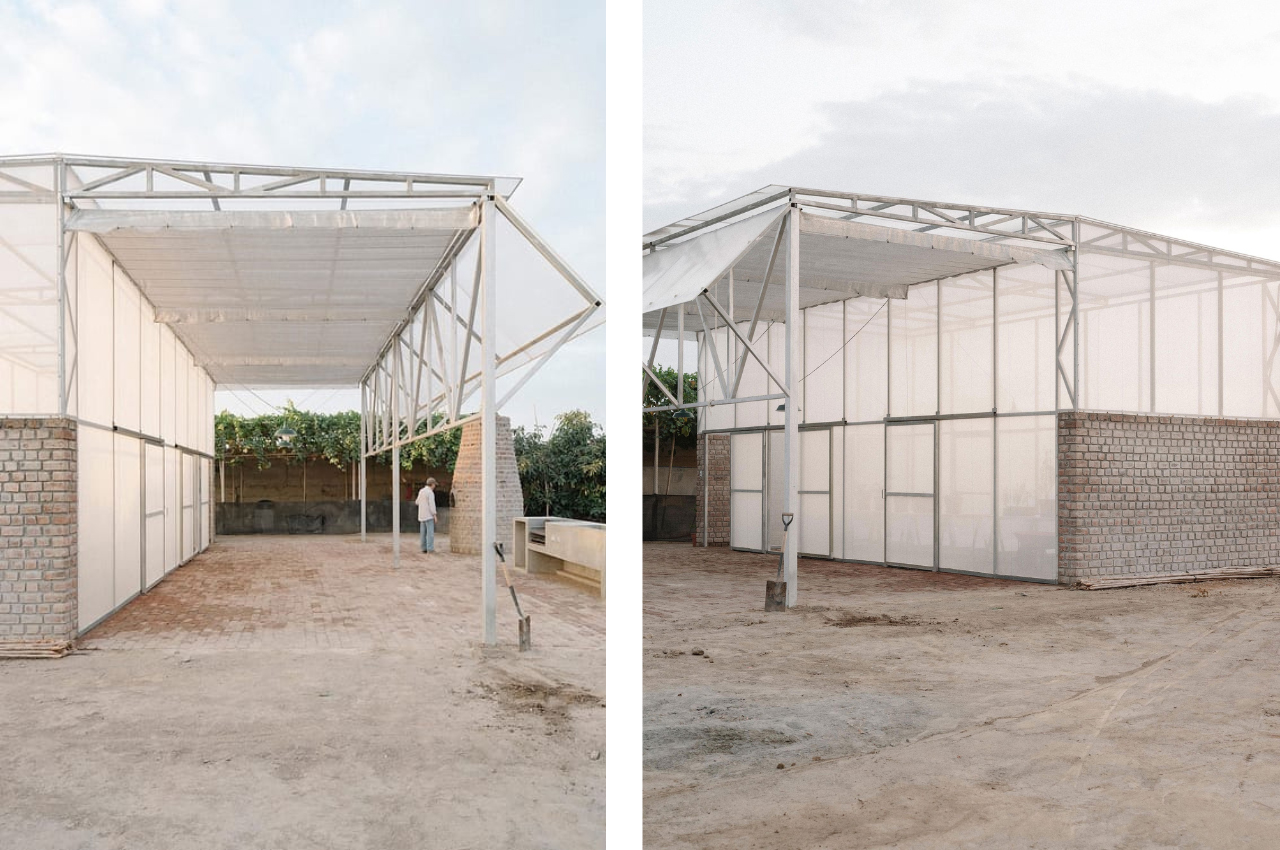
At the heart of the greenhouse home is a commitment to sustainability and eco-conscious living. The greenhouse component of the home serves as an ideal microclimate for growing plants and cultivating a thriving ecosystem. This sustainable feature not only enhances the aesthetic appeal of the space but also contributes to air purification and the overall well-being of the occupants.
The structure utilizes passive design strategies, such as strategic positioning of openings and natural ventilation, to optimize energy efficiency. The intelligent use of natural light reduces the need for artificial lighting during the day, minimizing energy consumption.
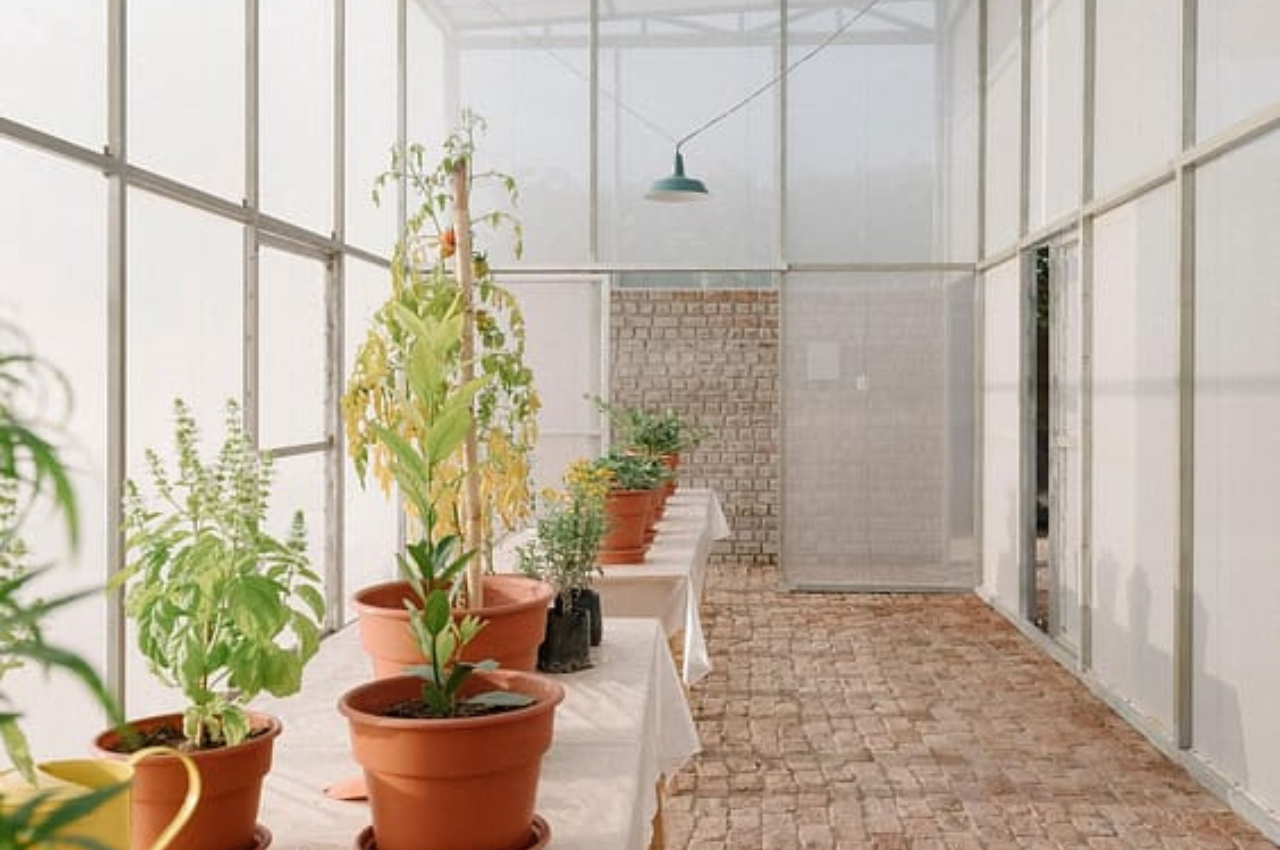
The integration of greenery within the living areas creates a soothing and rejuvenating environment. The gentle presence of plants throughout the home enhances air quality, provides natural insulation, and creates a visual connection to the surrounding ecosystem.
It prioritizes the health and well-being of its residents. The abundance of plants within the living space contributes to improved indoor air quality by filtering pollutants and increasing oxygen levels. The connection to nature has been proven to have positive effects on mental well-being, reducing stress and promoting a sense of calm and relaxation.
The habitable greenhouse embraces a seamless connection between the interior and exterior spaces. Expansive translucent openings and sliding doors blur the boundaries, allowing residents to connect with the surrounding natural landscape. This design element not only enhances the aesthetic appeal of the home but also promotes a sense of tranquility and oneness with nature.
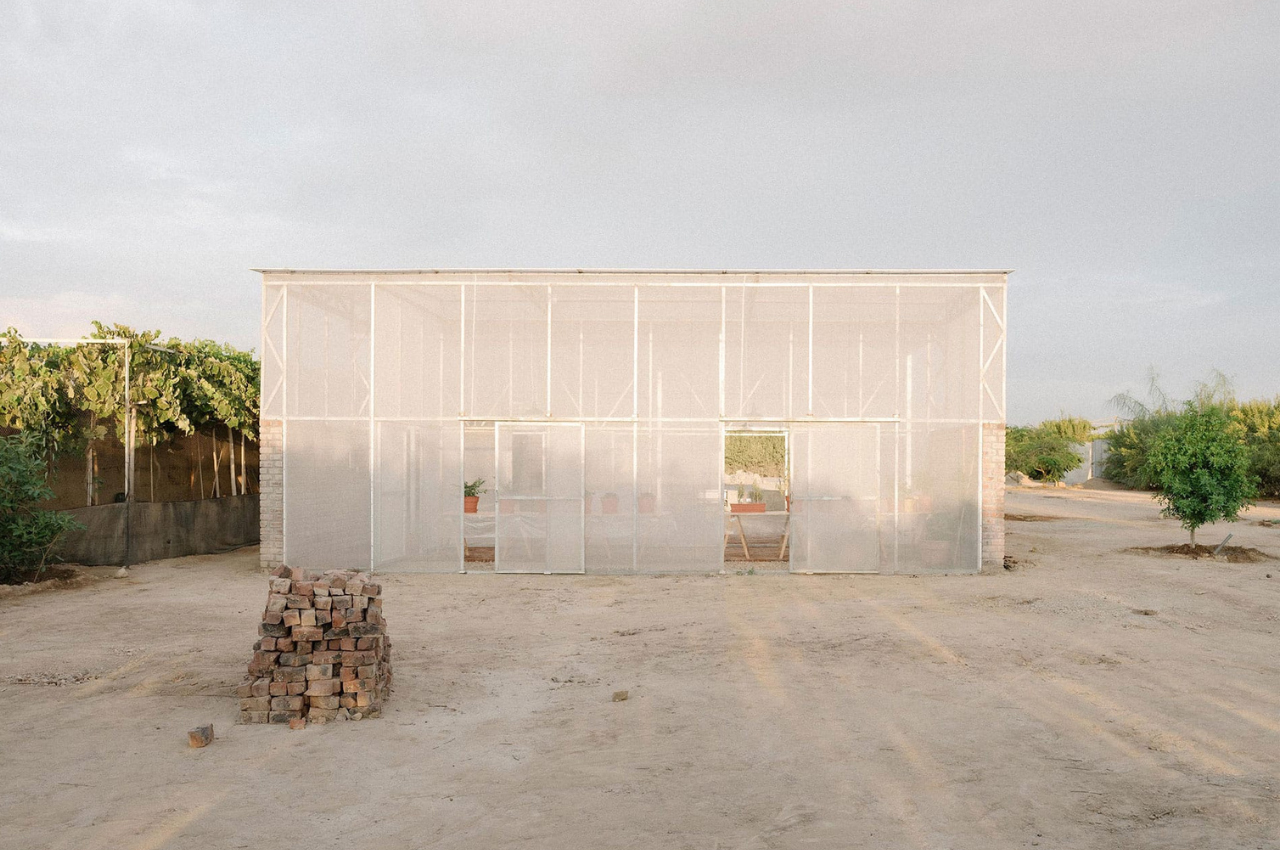
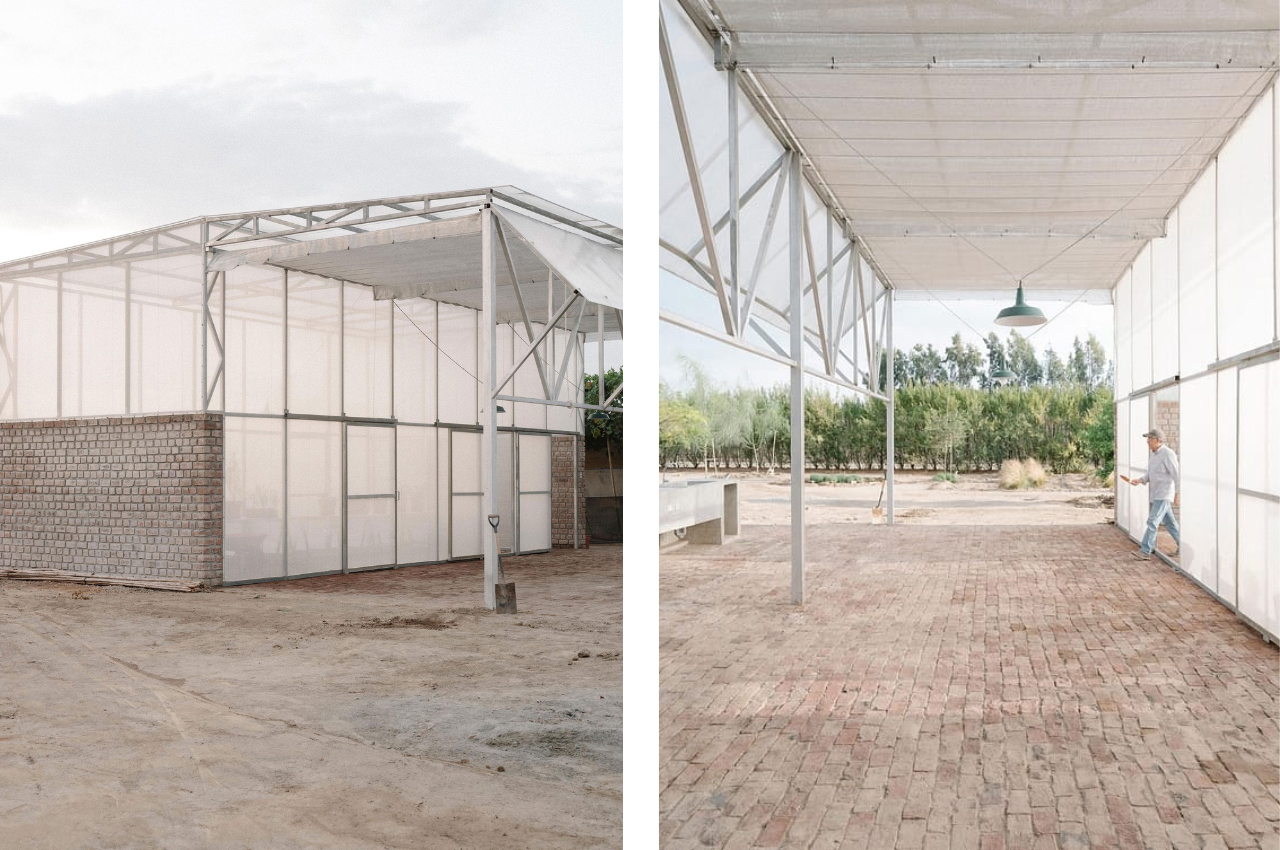
The habitable greenhouse stands as a testament to its enduring strength. Its floors and walls rely on solid, monolithic objects built to defy the ravages of time. The robust brick plinth, standing at an impressive two meters high, provides a steadfast base for functional elements. However, the true marvel lies in the building material itself – the elegant structure is crafted from “ladrillo recocho,” or overcooked bricks. These repurposed clinker bricks have been salvaged over months from discarded local kiln stock, embodying a sustainable approach to construction.
An elemental metal structure like a heavenly constellation floats above the solid foundation. It’s delicate design and small scale give it an ethereal sensation of lightness and changeability. This metal composition is cleverly built from fragments of local agricultural infrastructure, allowing it to adapt into multiple forms and perform a variety of roles within the overarching architectural narrative.
The habitable greenhouse serves as an inspiration for sustainable living, showcasing how architecture can coexist harmoniously with nature. By embracing sustainable design principles, incorporating green spaces, and prioritizing the well-being of its residents, this innovative concept demonstrates the potential for creating serene and environmentally friendly living environments. With its commitment to sustainability, versatility, and a harmonious relationship with nature, the Livable Greenhouse Home offers a vision of a greener and more fulfilling future.
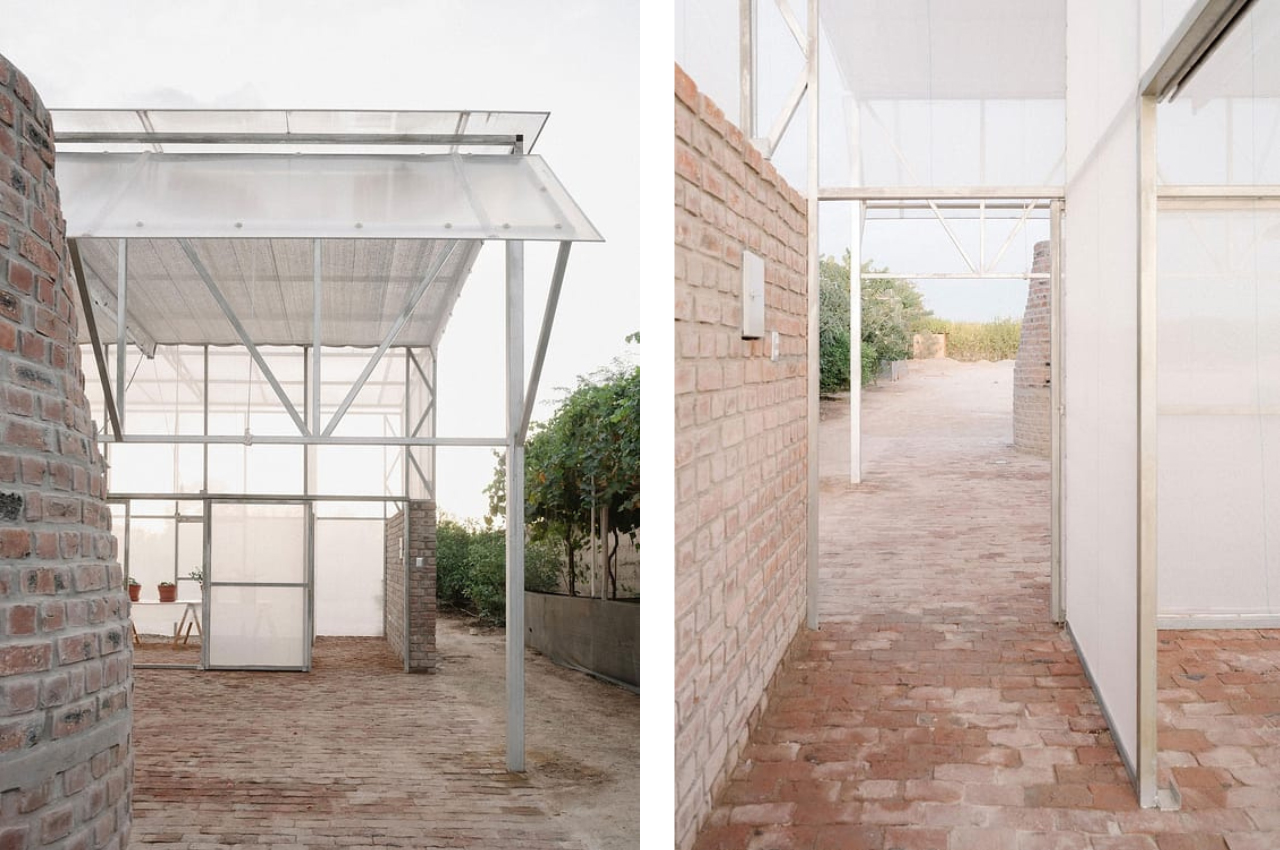
The post This greenhouse works as a micro climate for growing plants to encourage the farm to table practice first appeared on Yanko Design.
via https://ift.tt/l8Cerg4
Post a Comment
Note: Only a member of this blog may post a comment.