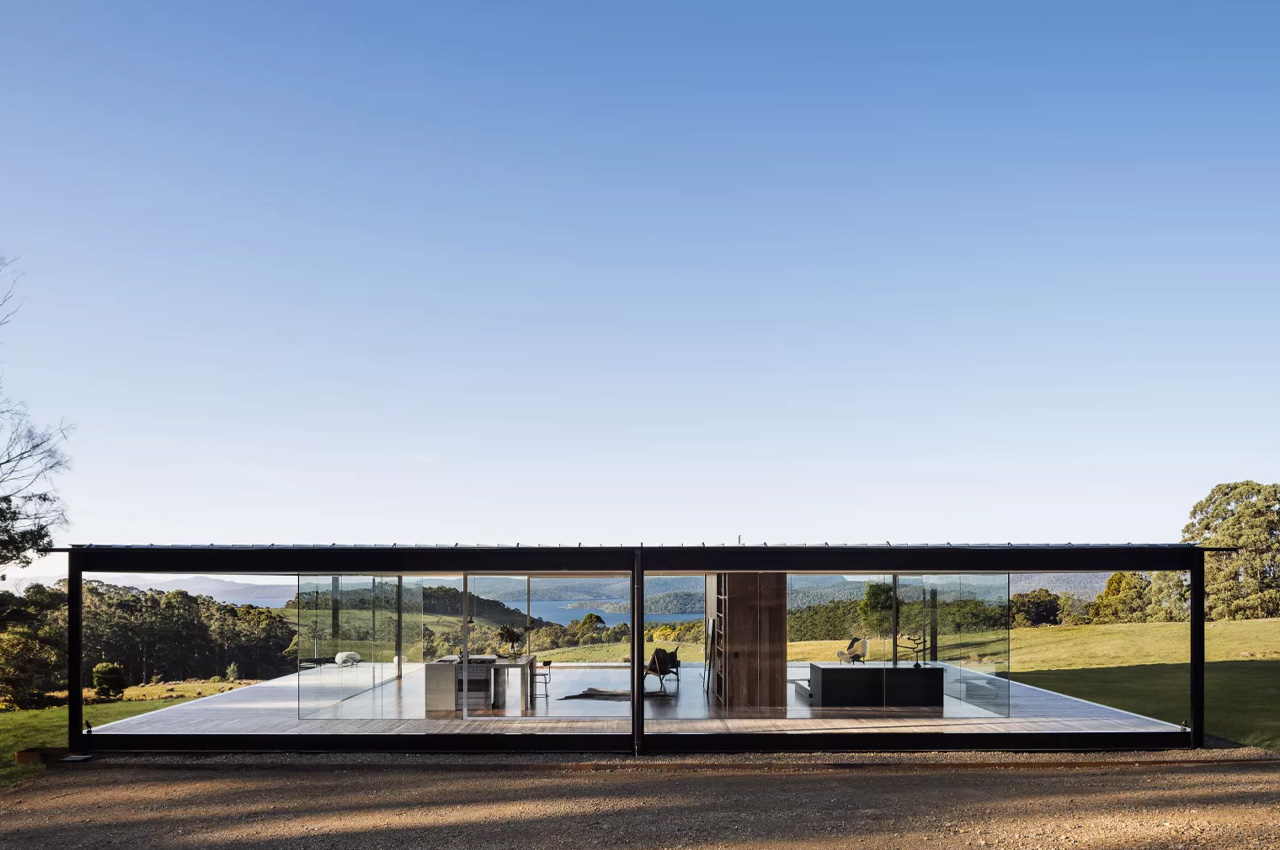
An hour and a half away from Hobart, the capital of Tasmania is a rural locality called Koonya which provides picture-perfect views over Norfolk Bay and lush greenery. The picturesque location deserves a picturesque home that does true justice to it. And, this resulting structure by local architectural practice Room 11 is truly as impressive as its surroundings. Architect Thomas Bailey and associate director Kate Philips worked together to design the concrete home, ensuring it is in complete tandem with its surroundings vistas, and curvaceous site.
Designer: Room 11
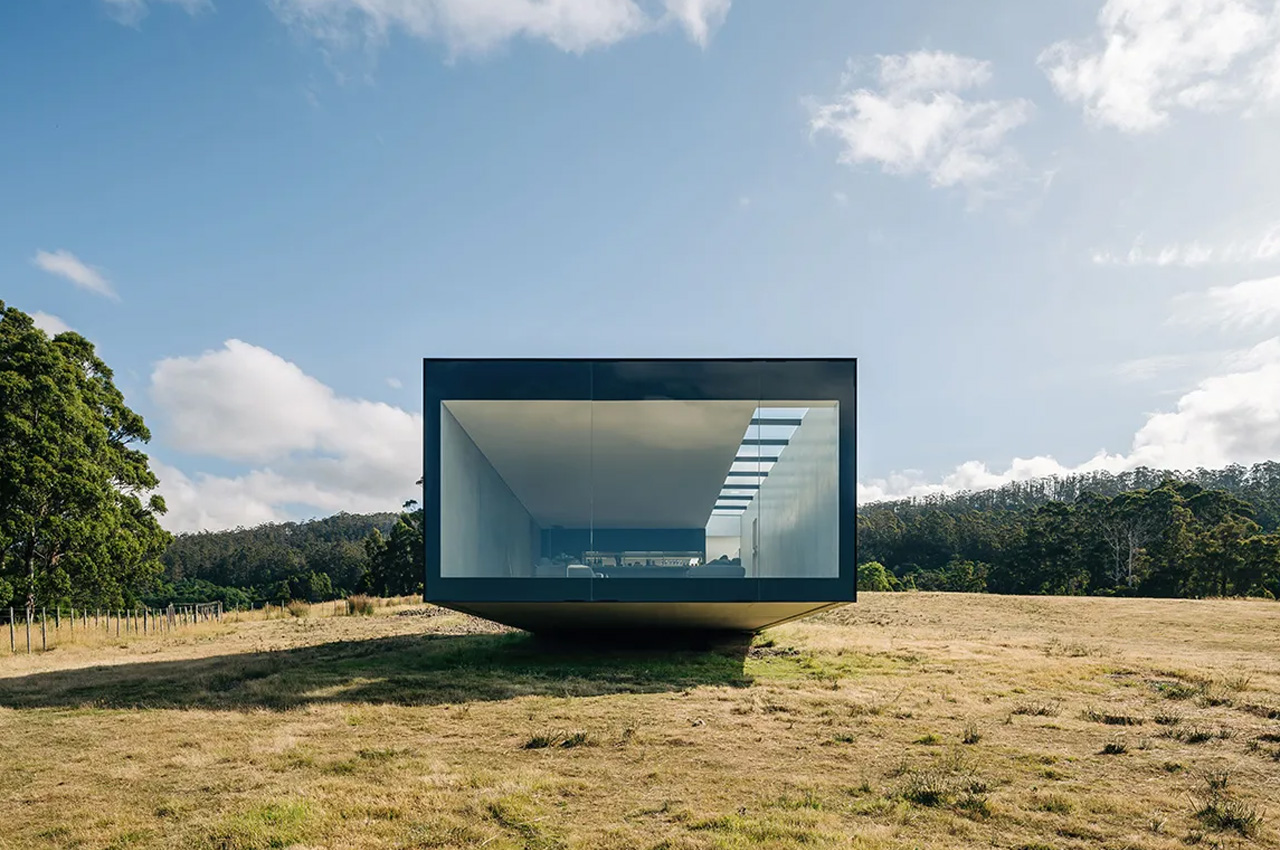
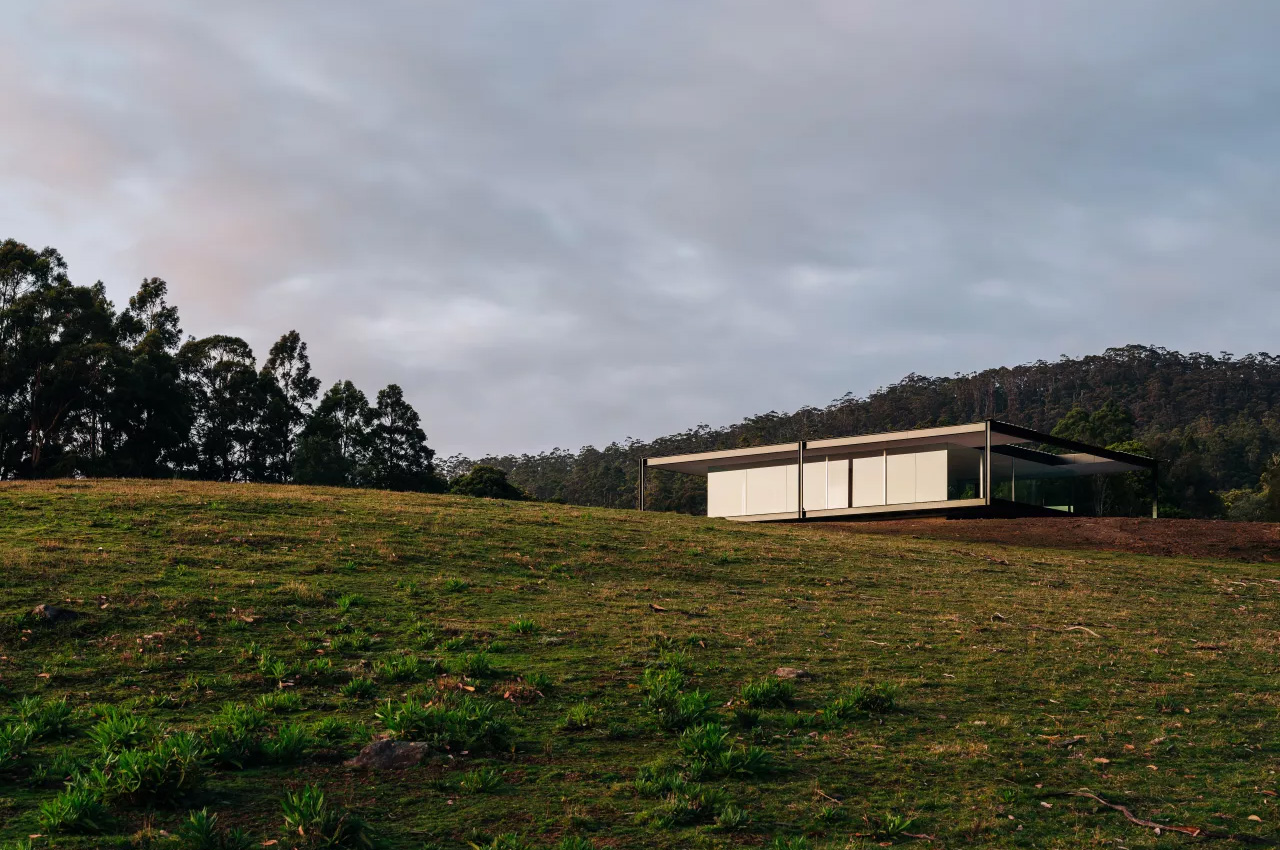
The studio’s director Thomas Bailey’s family had a beach shack in the area, so he is quite familiar with it. He was cycling past the site, when he noticed a ‘Sold’ sticker on the sales board, and within twelve hours received a call from the client, asking Room 11 to build a home for him on it! Dubbed Glass House, this latest house is the third home on the property. It is preceded by a ‘glass house’ and a concrete retreat. The pre-existing structures are quite impressive as well, but the new home is truly the star, as it cantilevers and floats ethereally above the undulating ground.
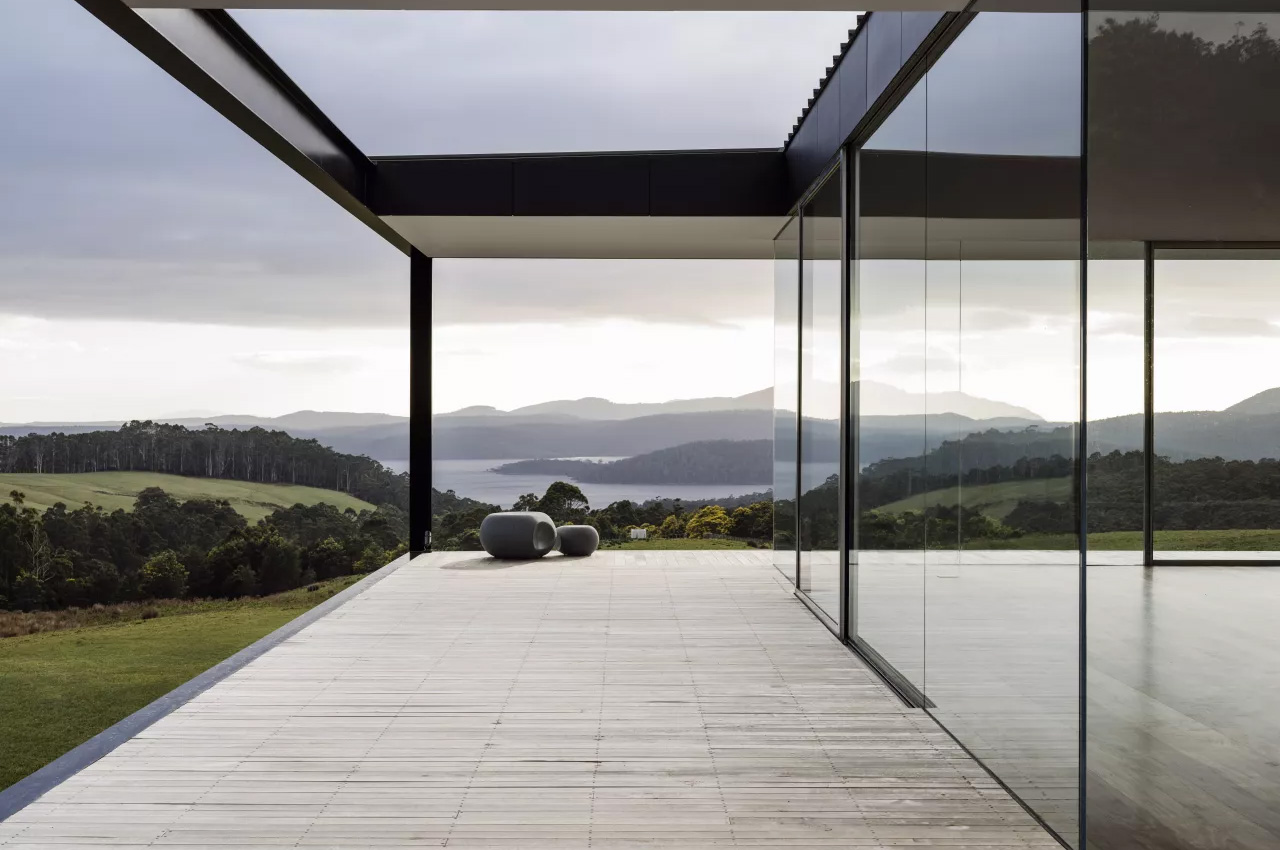
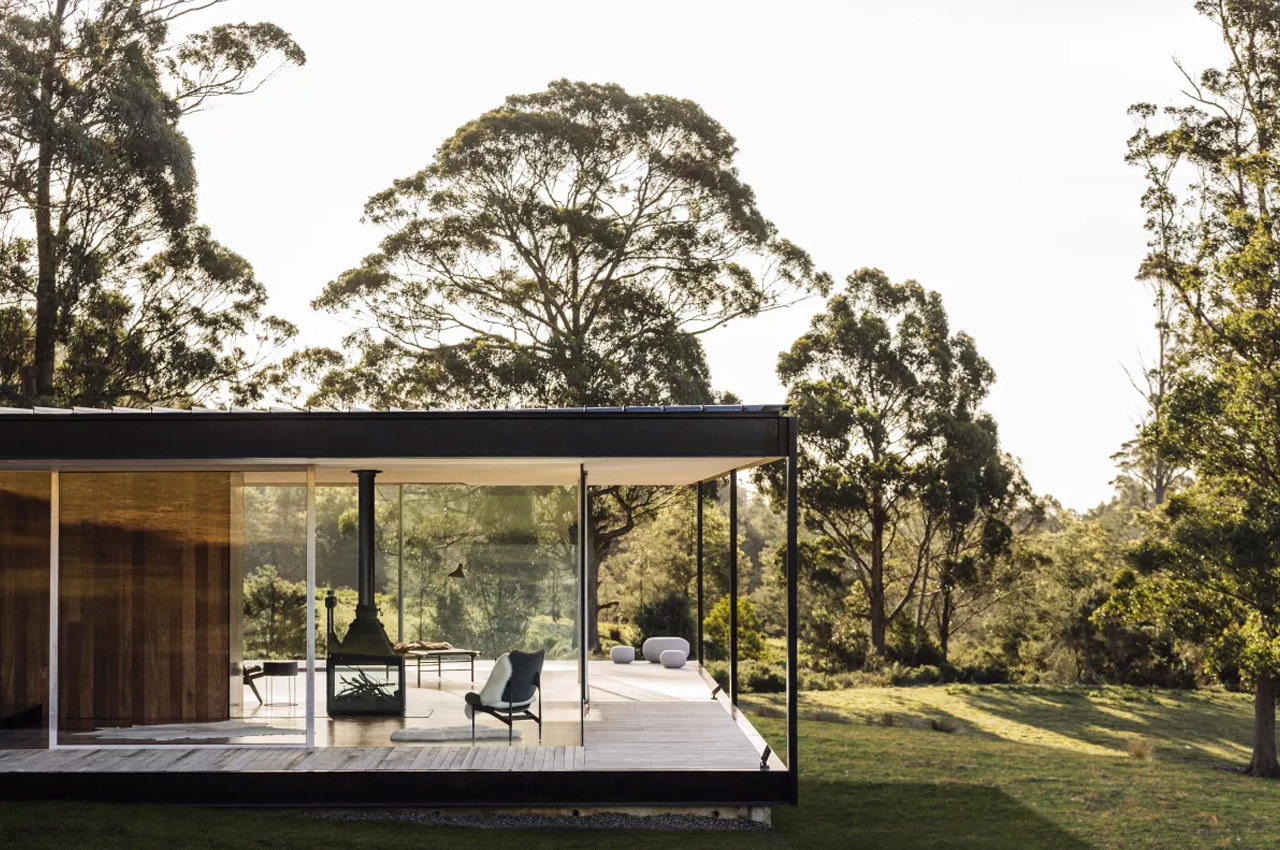
The home is almost 35m in length, and the entrance has been outfitted at the cantilevered end of it. The front door leads to a set of stairs, that take you to the home’s single level, where an impressive corridor opens up to a stunning window view at the other end. “Our client, like us, admires the work of Donald Judd (the eminent American sculptor), in particular the way he works with the landscape,” said Bailey. Hence cues were taken from Judd’s work and incorporated into the Glass House.
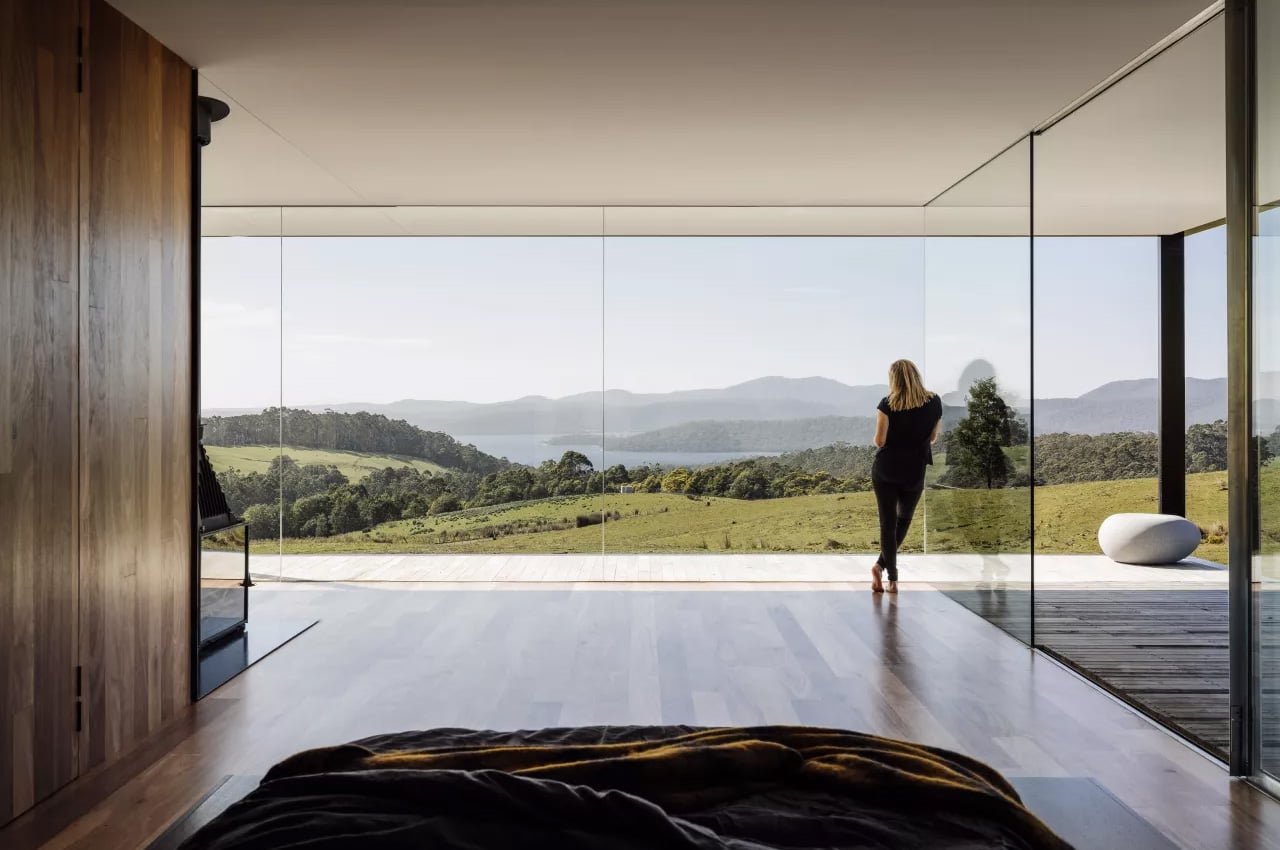
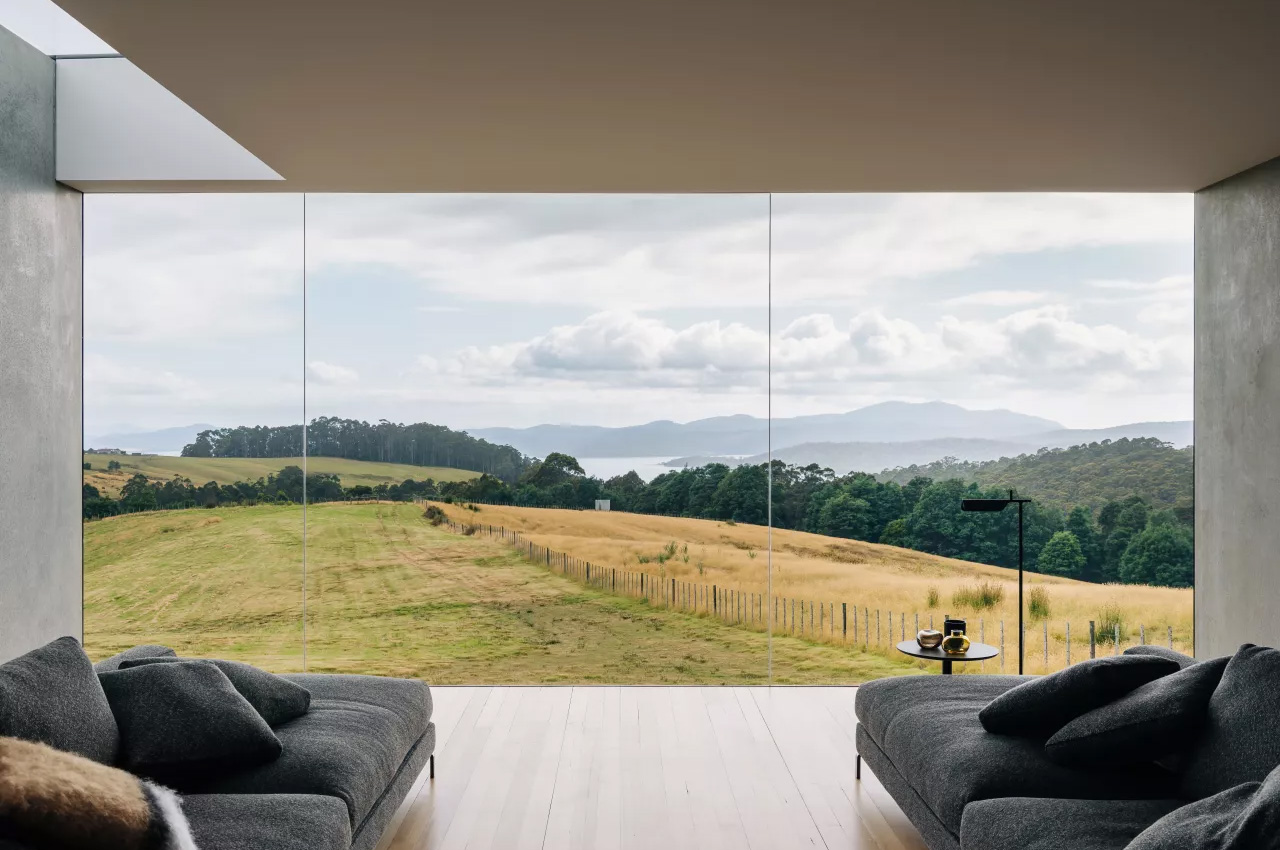
The home by Room 11 is quite expansive and well-equipped. It features three bedrooms and two bathrooms, as well as a mesmerizing mirrored bathroom that is attached to the master bedroom. It also houses an open-plan kitchen, living, and dining area. The kitchen is quite recessive and subtle marked by black laminated joinery and a black stone splashback, allowing the surreal vistas to take front and center in the home. A mirrored insert also works hard to accentuate the views. All in all, the vibrant and spacious Tasmanian house is an excellent abode for someone who loves to wake up and fall sleep to exquisite views!
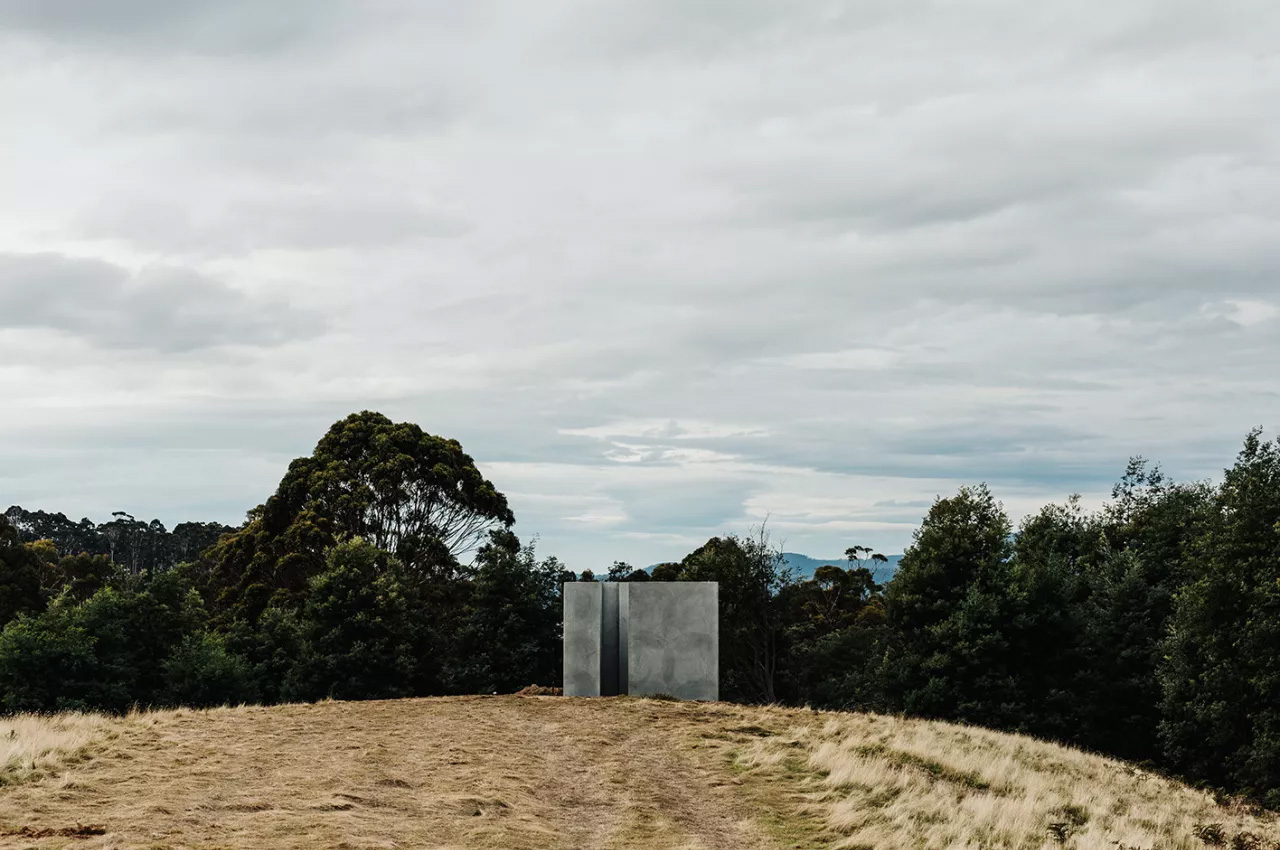
The post The Glass House In Tasmania Is A Surrealist Modern Architecture Lover’s Dream Come True first appeared on Yanko Design.
via https://ift.tt/7896TwS
Post a Comment
Note: Only a member of this blog may post a comment.