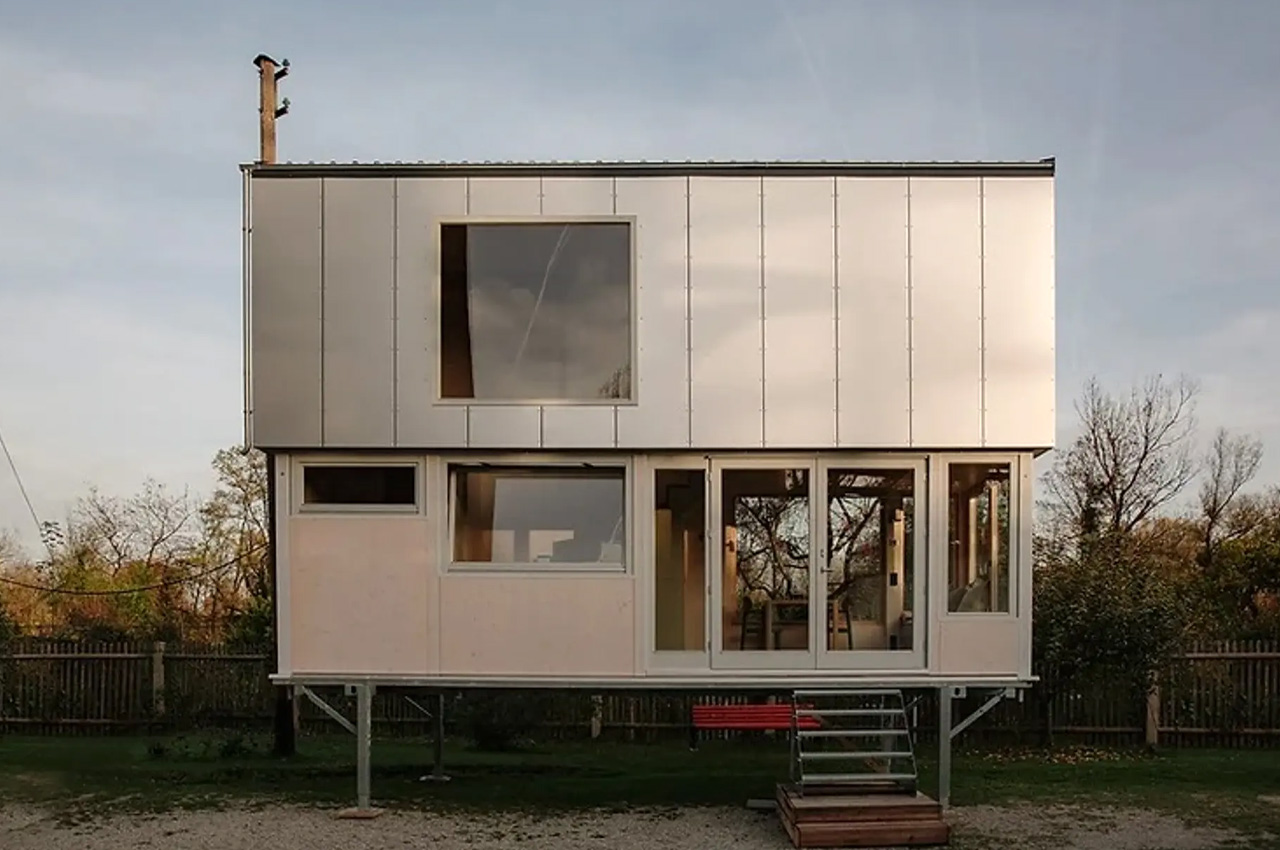
Tiny homes gained popularity a couple of years ago, and since then they’ve cemented their place in the world of architecture. What started off as a cute little trend is now turning into a serious option for home spaces. You could say that 2022 was the year of tiny homes! And I do believe this will continue well in the future. They are a space-saving and eco-friendly living solution that reduces the load on Mother Earth. They’re simple and minimal alternatives to the imposing and materialistic homes that seem to have taken over. And if you love exploring tiny homes, as much as I do, then you’ve reached the right spot. We’ve curated an eclectic and exciting range of micro homes that will totally satisfy your love for tiny homes! From a 40′ highly insulated converted shipping container tiny home with a pocket-friendly price tag to a tiny wooden cabin in Cape Town – there’s a tiny home here for everyone!
1. The Vagabundo Flex
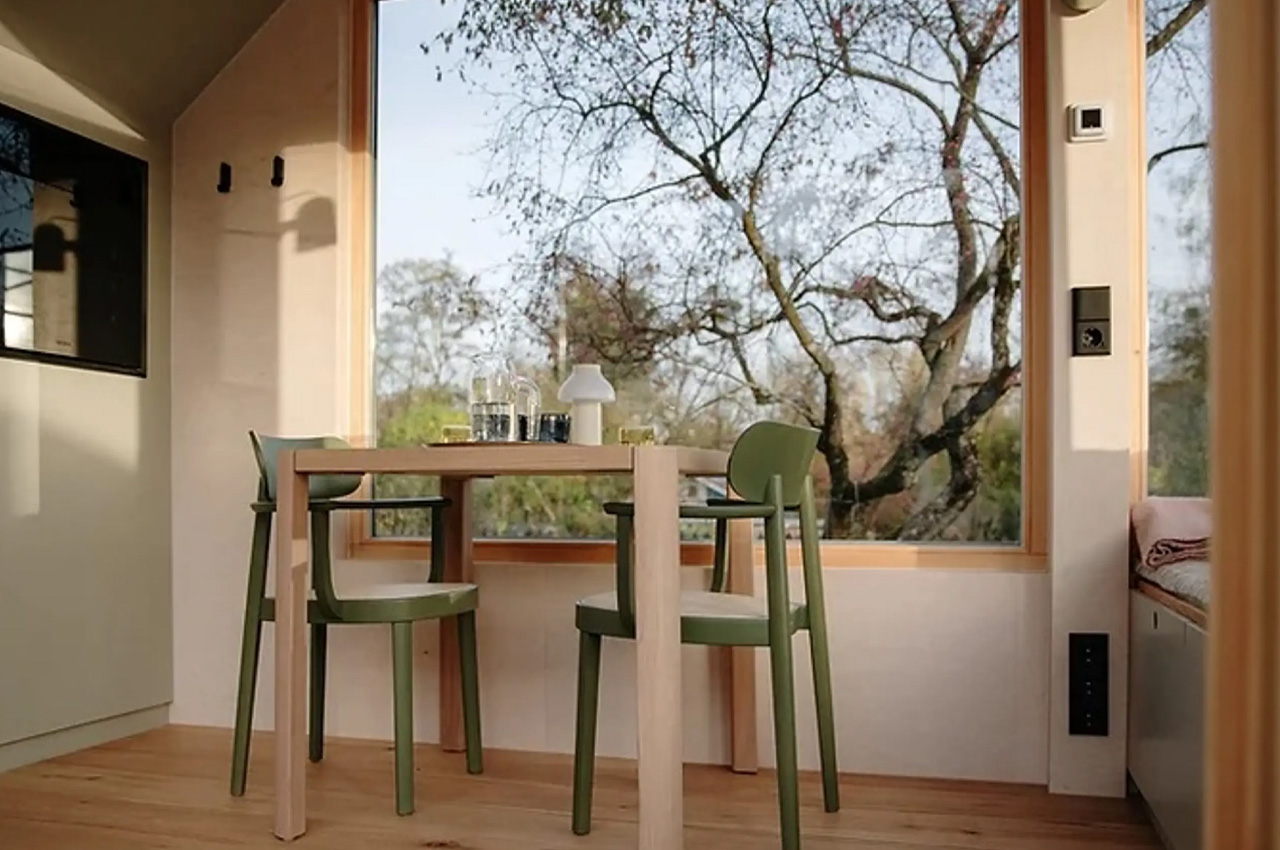
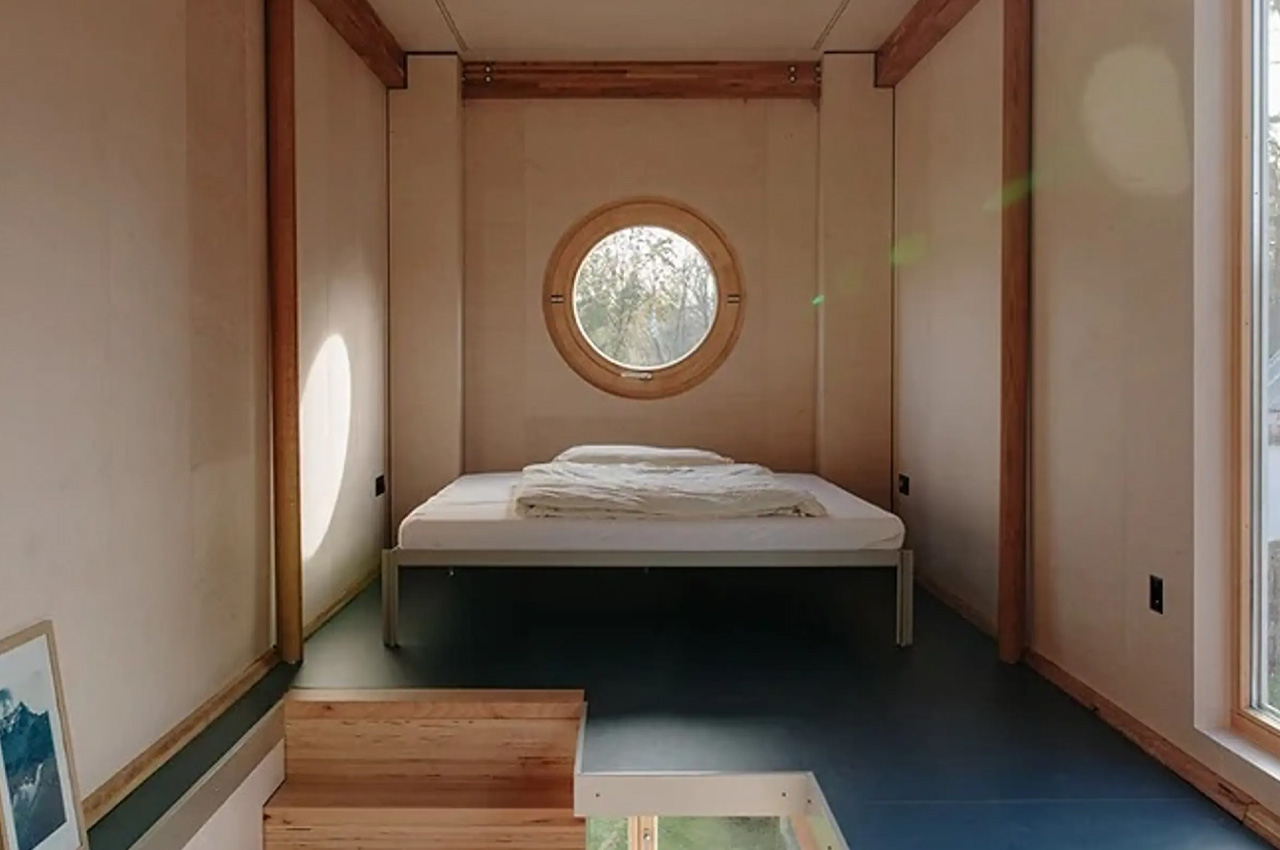
The Vagabundo Flex is a super special tiny home, as it can be extended over two levels, thanks to an automated lifting root system, that elevates the convenience and comfort of this unique tiny home. The tiny home was built using timber framing, wood fiber insulation, double-glazed wood aluminum windows that have been laminated with safety glass, and three-layer fir wood for the interior paneling.
Why is it noteworthy?
The Vagabundo Flex’s innovative and unique design supports the roof in rising to an impressive height of 20.3 ft, in turn creating a spacious interior that occupies 300 square feet. Vagabundo’s ingenious solution is designed to ensure that bulky elements do not disrupt the aesthetics and beauty of the home.
What we like
- The bulky elements have been smartly concealed in the corners and tucked away in cupboards
- The tiny home has been amped with all the essential amenities, as well as massive panoramic windows and timber furnishings
What we dislike
- Heavily priced
2. The Coodo
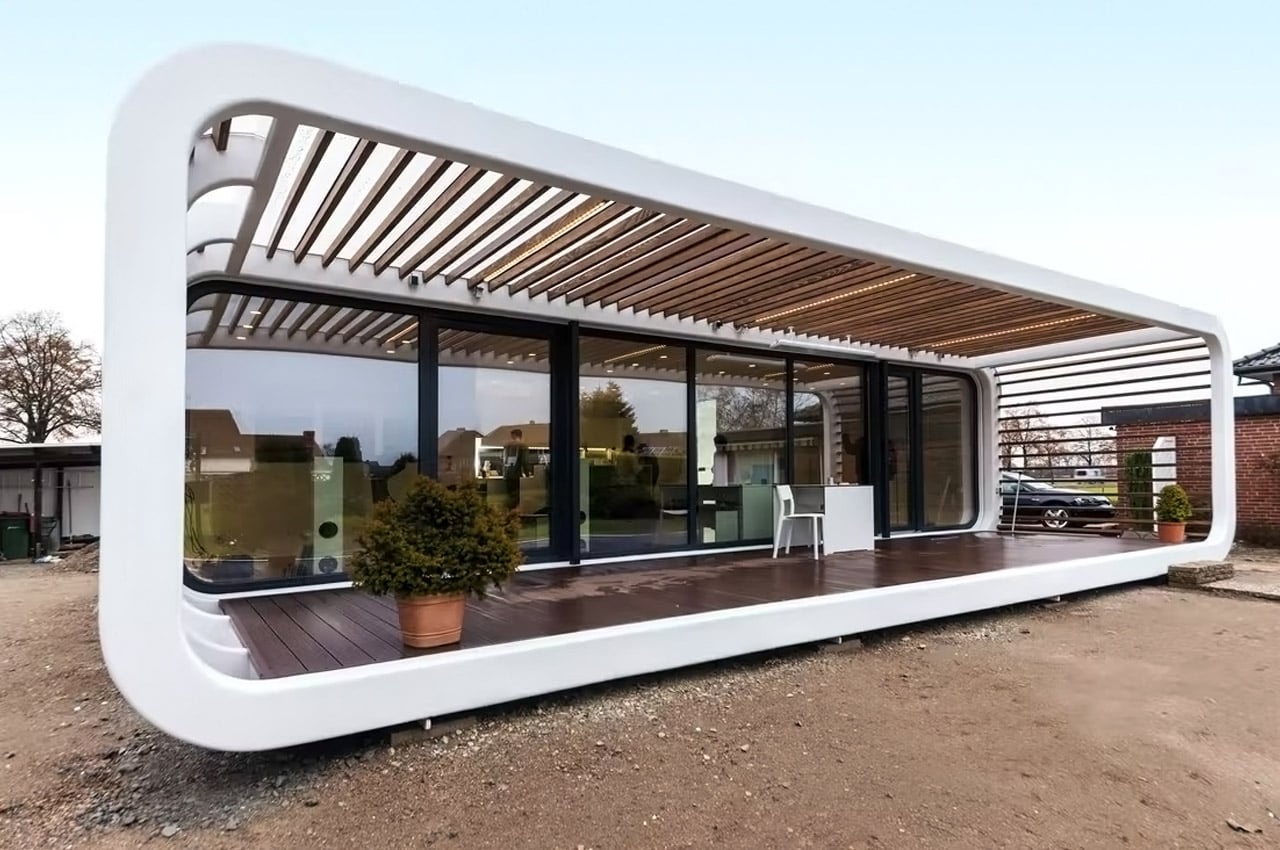
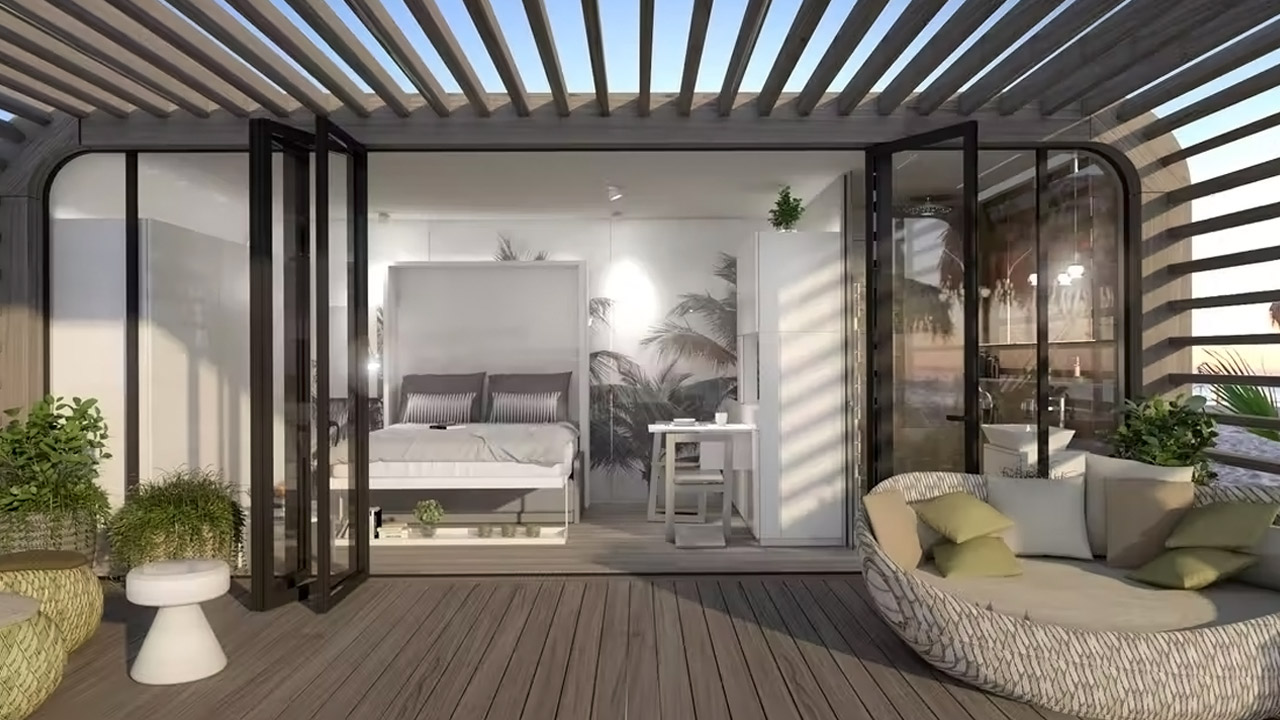
Designed by a group of Slovenian architects, the Coodo is a modular home that is designed you bring you closer to nature, to a space away from the crowds, allowing you to truly enjoy the beauty of a moment.
Why is it noteworthy?
It features a curved, minimal steel frame with rounded edges and stunning floor-to-ceiling glass walls. The beautiful glass walls allow a generous stream of sunlight to enter the home. Whether on rooftops in the city, on beaches, on mountains, or alongside a river, the Coodo can be easily installed almost anywhere.
What we like
- Integrated utilization of smart home technology
- Adherence to Passive House standards
What we dislike
- The roof is purely ornamental. It doesn’t block direct sunlight and it’s useless in rain and snow. Your porch/deck is always exposed to the elements
3. McGee’s Tiny Home
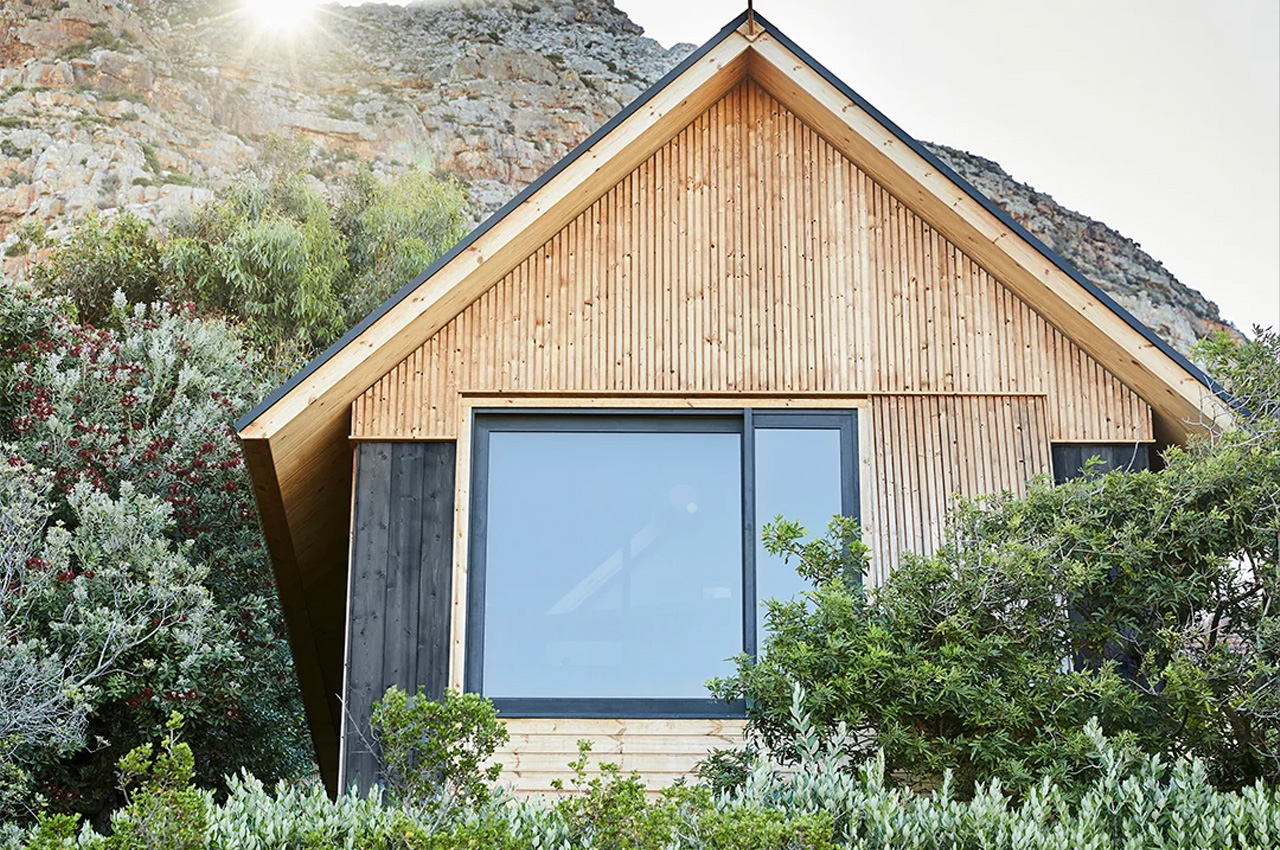
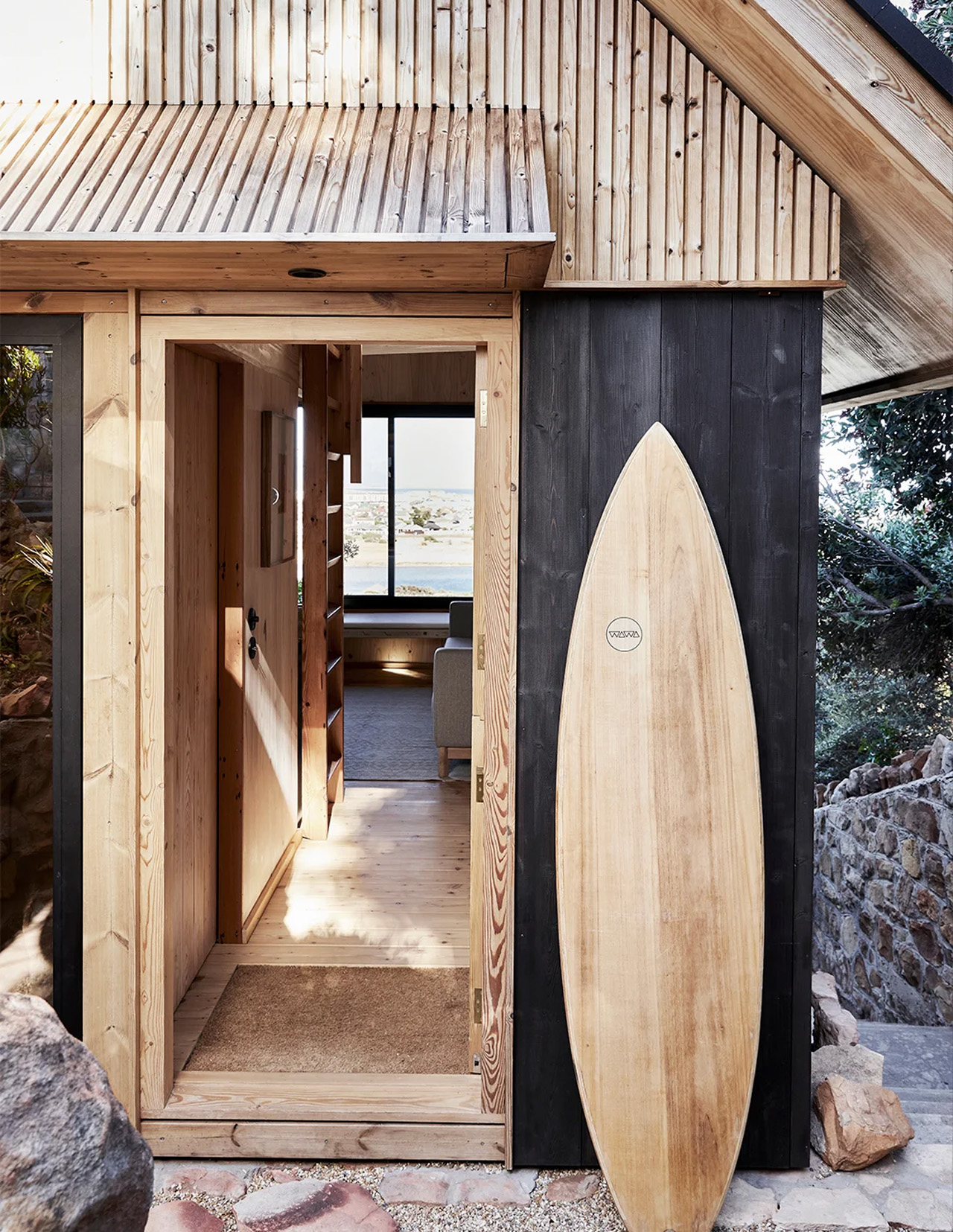
Designed by Alexander McGee, this tiny wooden home is nestled at the bottom of a rocky hillside and is surrounded by cypress trees and buchus. It occupies 390-square-foot of space and overlooks the Muizenberg – one of Cape Town’s best-known surfing spots.
Why is it noteworthy?
The stunning view can be enjoyed owing to the windows seat that has been added to the space. It was designed by architect Alexander McGee and is located next to his South African home.
What we like
- No gutters have been added to the roof, and this allows McGee and his family to watch the rainwater run off the roof from different angles
What we dislike
- The home isn’t sufficient or big enough for larger families
4. The Romotow
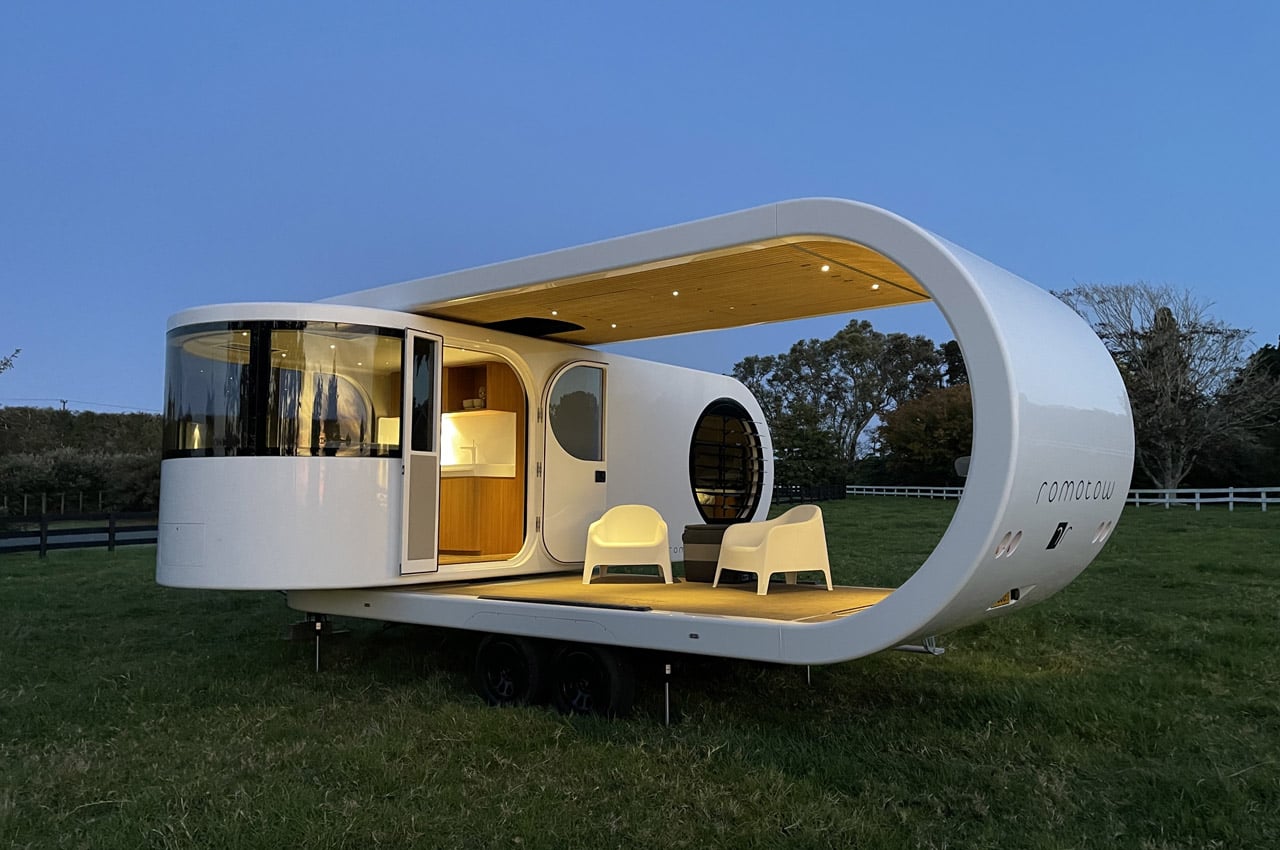
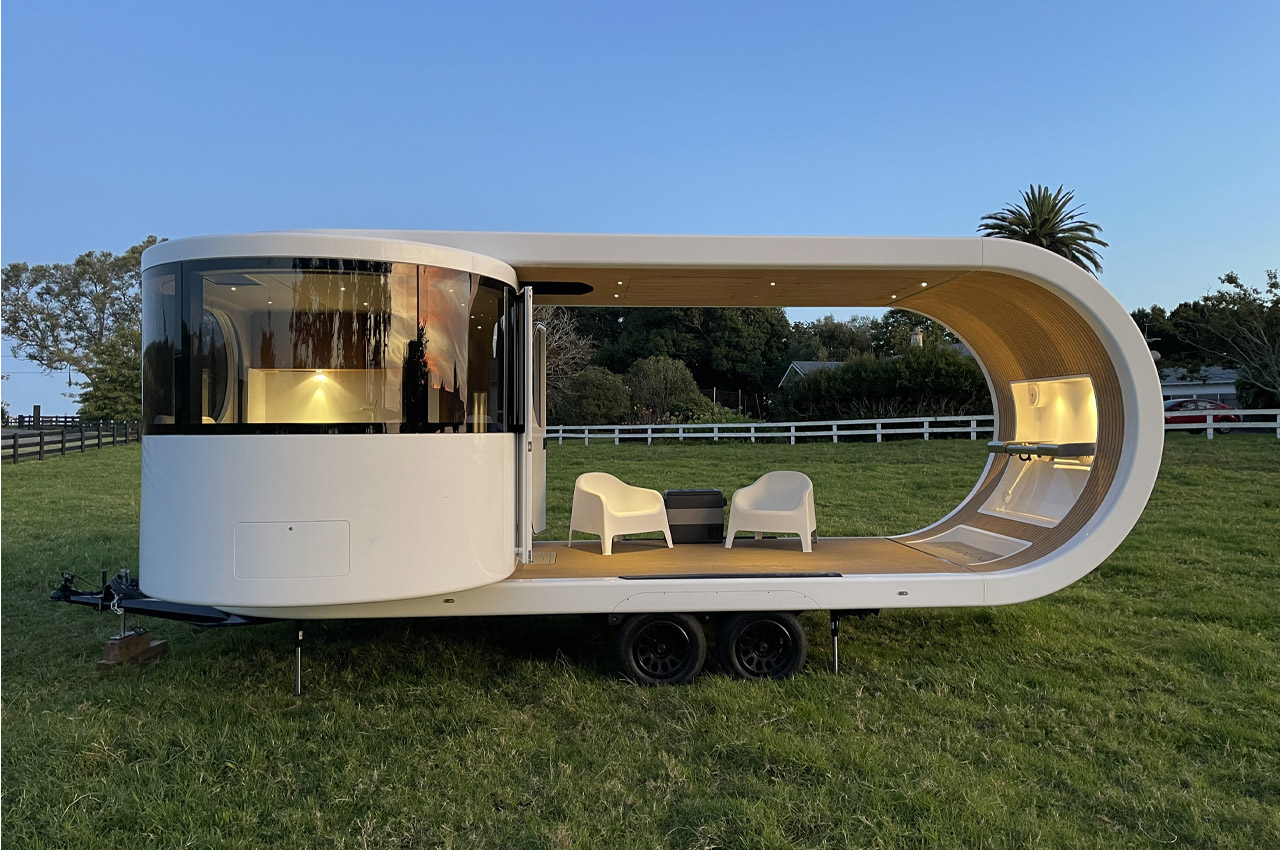
Created by New Zealand-based design and architecture firm W2, the Romotow seems a very innovative design for a trailer, with a fixed chassis that features a rotating closed living unit capable of swiveling around the full 90 degrees to create an extra outdoor living space.
Why is it noteworthy?
In transit, the 30.5ft Romotow remains closed and when it’s stationed for overnight camping, the main living unit with panoramic glass windows on both sides can swivel open: this form factor creates two sections, a large deck, and a sleeping/living cabin.
What we like
- The T8 is powered by a 200Ah lithium battery and also features a 395W solar panel on the roof
What we dislike
- The trailer needs to rotate a complete 90 degrees, and that free space may not always be available
5. Napoles House
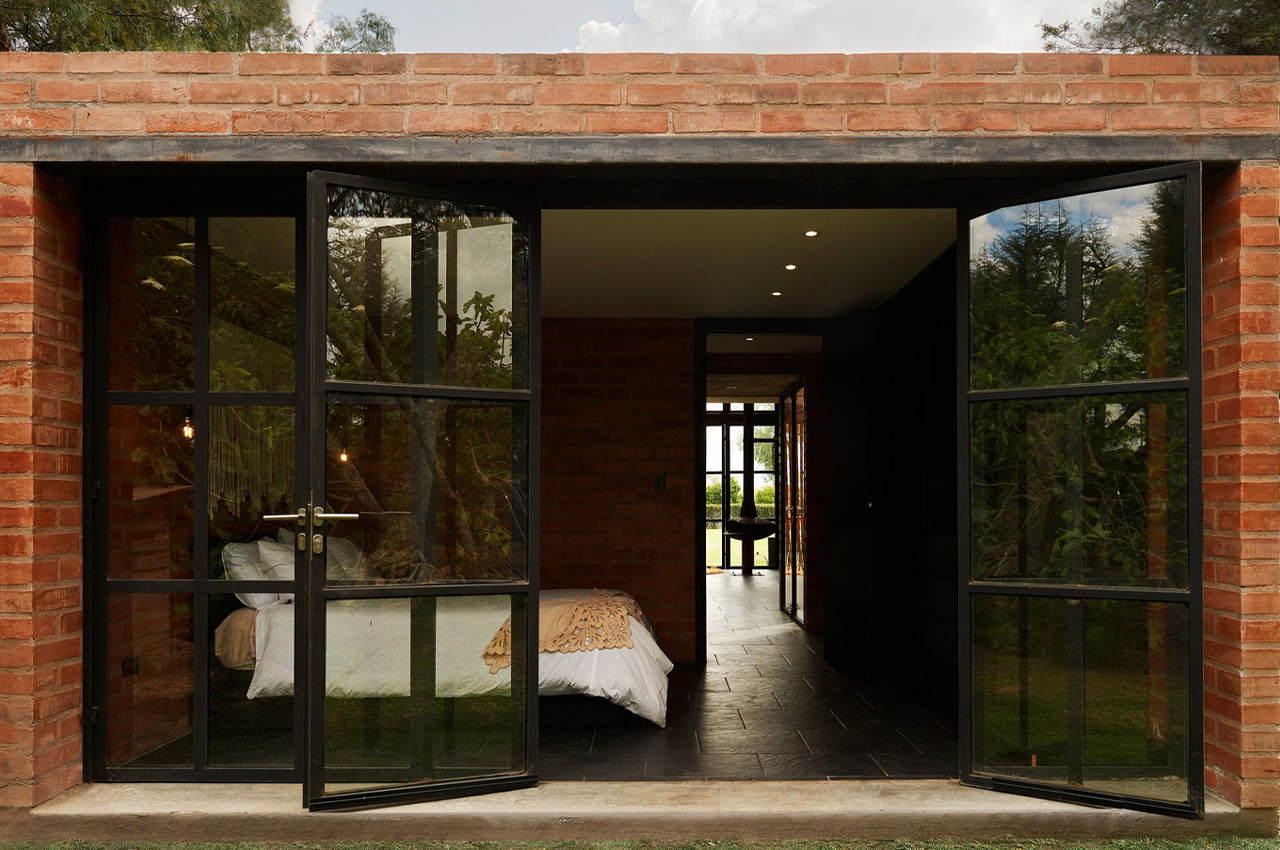
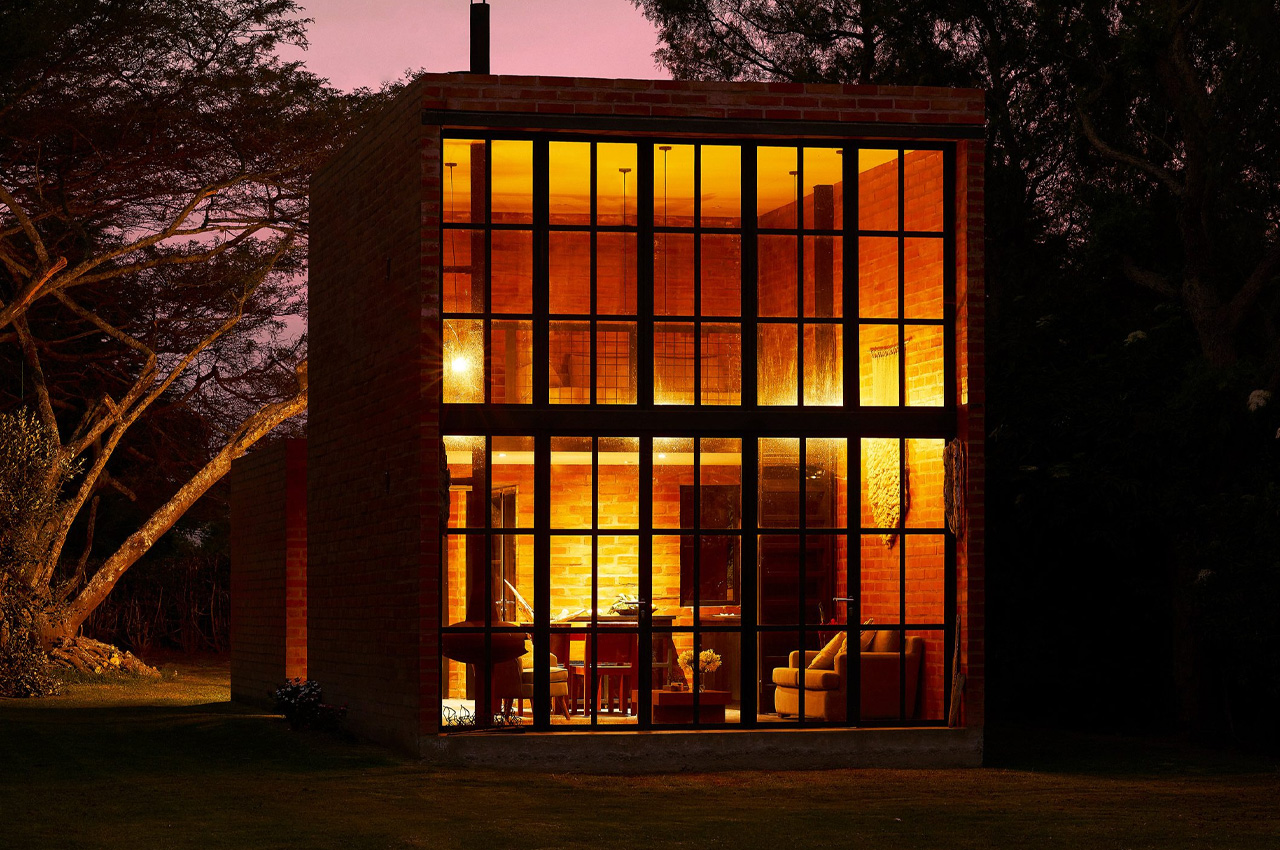
PJCArchitecture designed a micro-home in Napoles, Ecuador with two interesting brick forms that are connected via a glass bridge that relies deeply on passive heating and cooling. The weekend home occupies 700 square feet and was built using locally sourced brick, steel, concrete, and glass.
Why is it noteworthy?
“The design is based not only on the client’s needs but on her desire to embrace the local environment, culture, and vernacular,” said lead architect Nandar Godoy-Dinneen. “It was also heavily shaped by the availability of construction materials and by working within the local traditions.” The home quite interestingly looks like a single solid brick form.
What we like
- Built using locally sourced materials
- Constructed by local crew and craftsmen
What we dislike
- No active systems, which may be inconvenient for some people
6. Samara and James’ Tiny Home
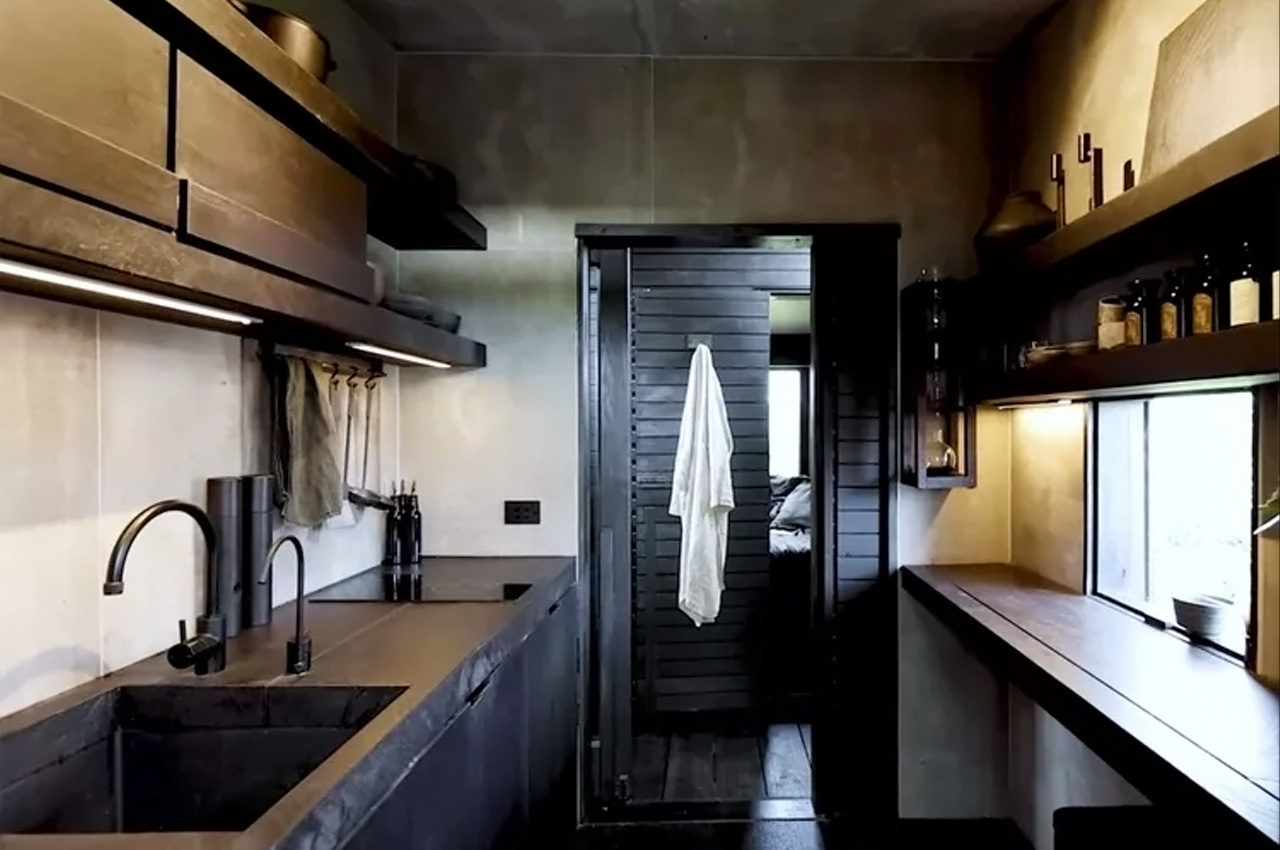
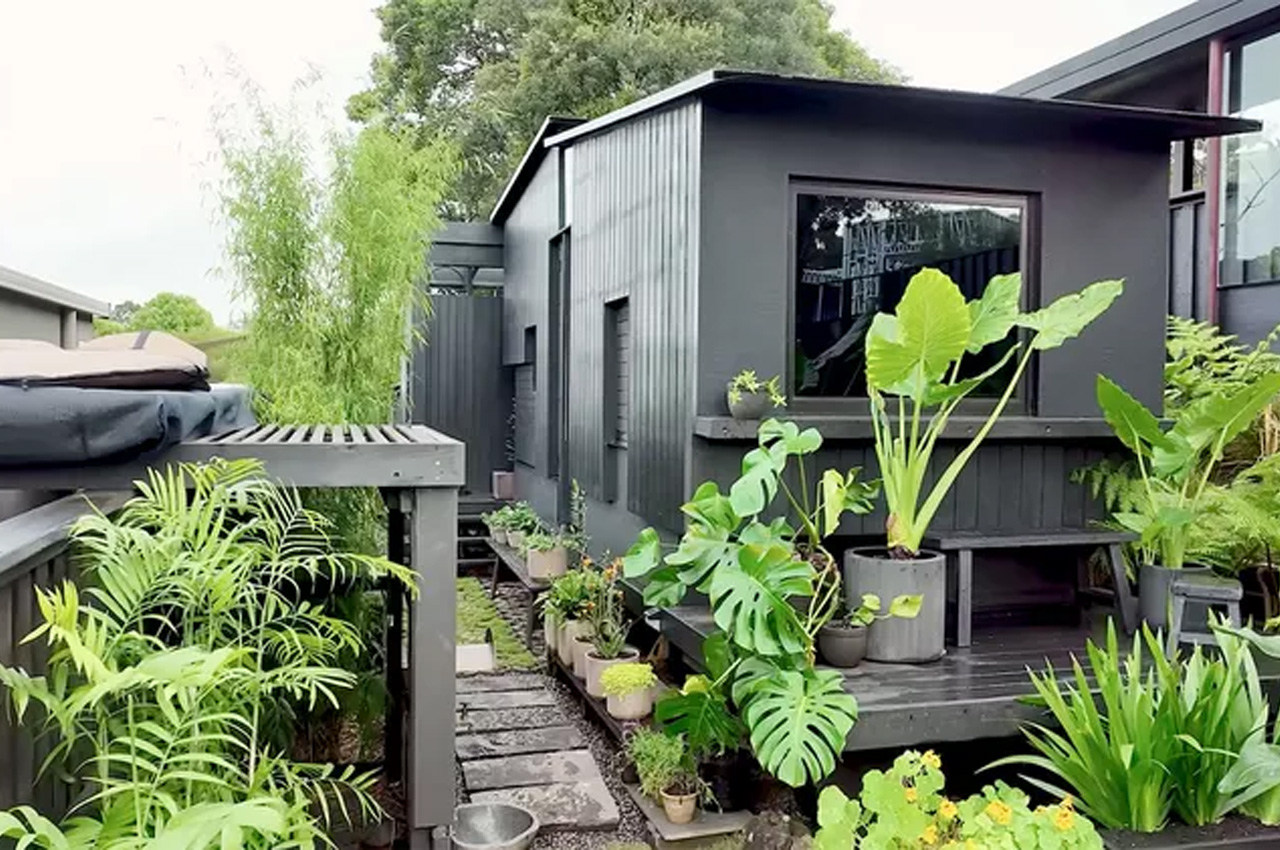
This beautiful 16-foot-long tiny home in Byron Bay, Australia was designed and is home to a lovely couple Samara and James. Frank Macchia, a holistic designer, and Samara’s father helped them to design the home. All the design ideas and moves you wouldn’t execute in a small space were implemented in this tiny home.
Why is it noteworthy?
Its interior and exterior feature a dark theme, and there aren’t a lot of windows in the home. Despite these details, the house manages to have an air of spaciousness and balance to it, while retaining a harmonious connection with the site it is situated on!
What we like
- The wood-clad home is inspired by Japanese design, especially by shou sugi ban, a method of charring wood to make it more fire and pest resistant
- The house includes three modules, consisting of a bedroom, kitchen, and bathroom. They can be moved and reconfigured if the home ever needs to be expanded in the future
What we dislike
- The home only features an outdoor shower, which some people may not be comfortable with
7. Ark Tiny Homes
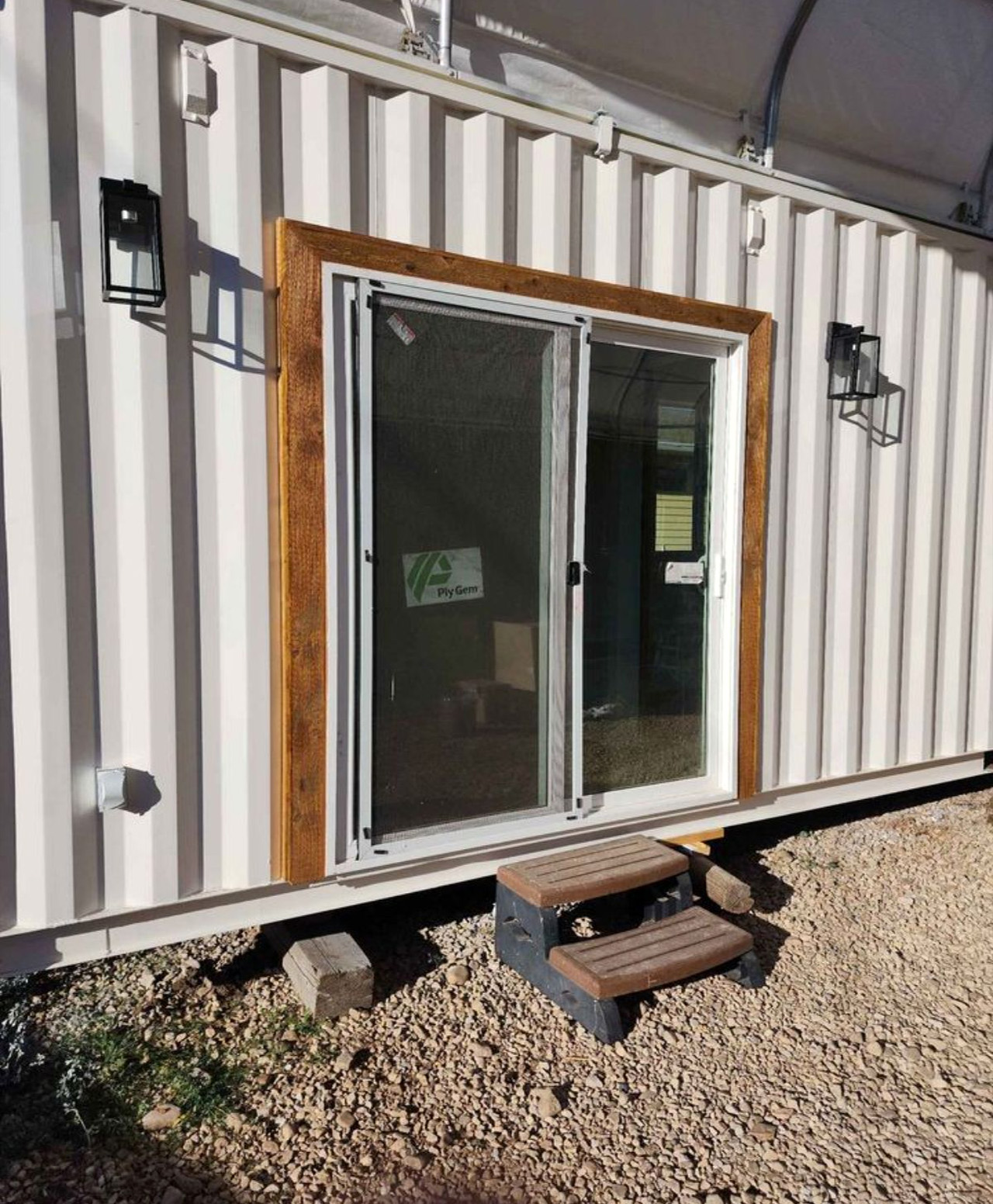
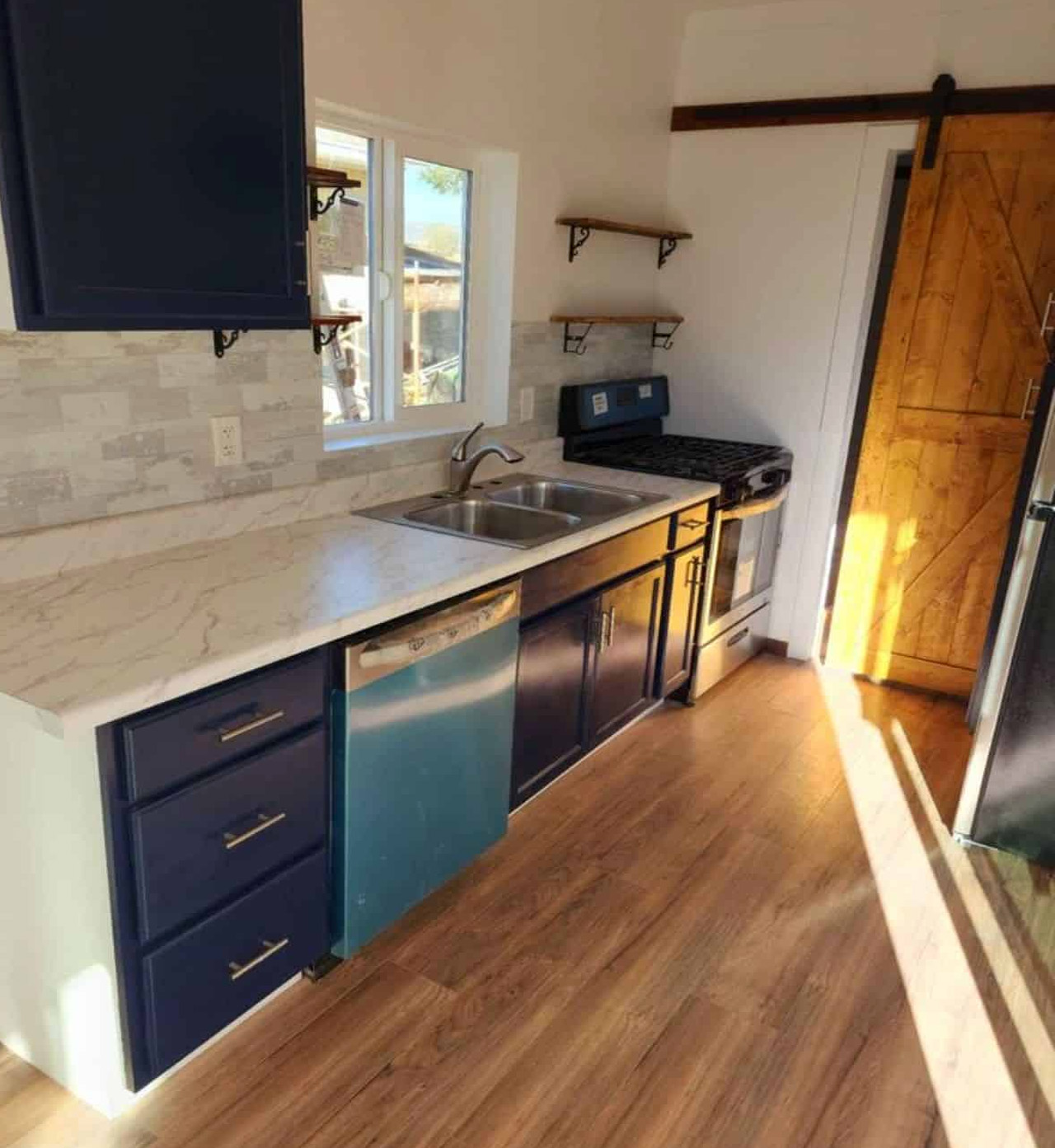
Designed by Ark Tiny Homes, this delta model of one of their shipping container homes is a tiny and cozy house that occupies 40 feet of space, and is highly insulated while feeling super spacious. It is also priced at $59,500!
Why is it noteworthy?
The tiny home has been equipped with premium quality amenities and generous living space. This tiny home is an excellent option if you’re looking for an environmentally friendly home that has been outfitted with great quality amenities while going easy on the pocket. The layout of the home manages to provide an element of spaciousness and openness to the 40′ insulated home.
What we like
- Appliances have been placed cleverly opposite each other, providing residents with the ultimate cooking experience
- Economical price tag
What we dislike
- The aesthetics of the home are out of date
8. 3×3 Retreat
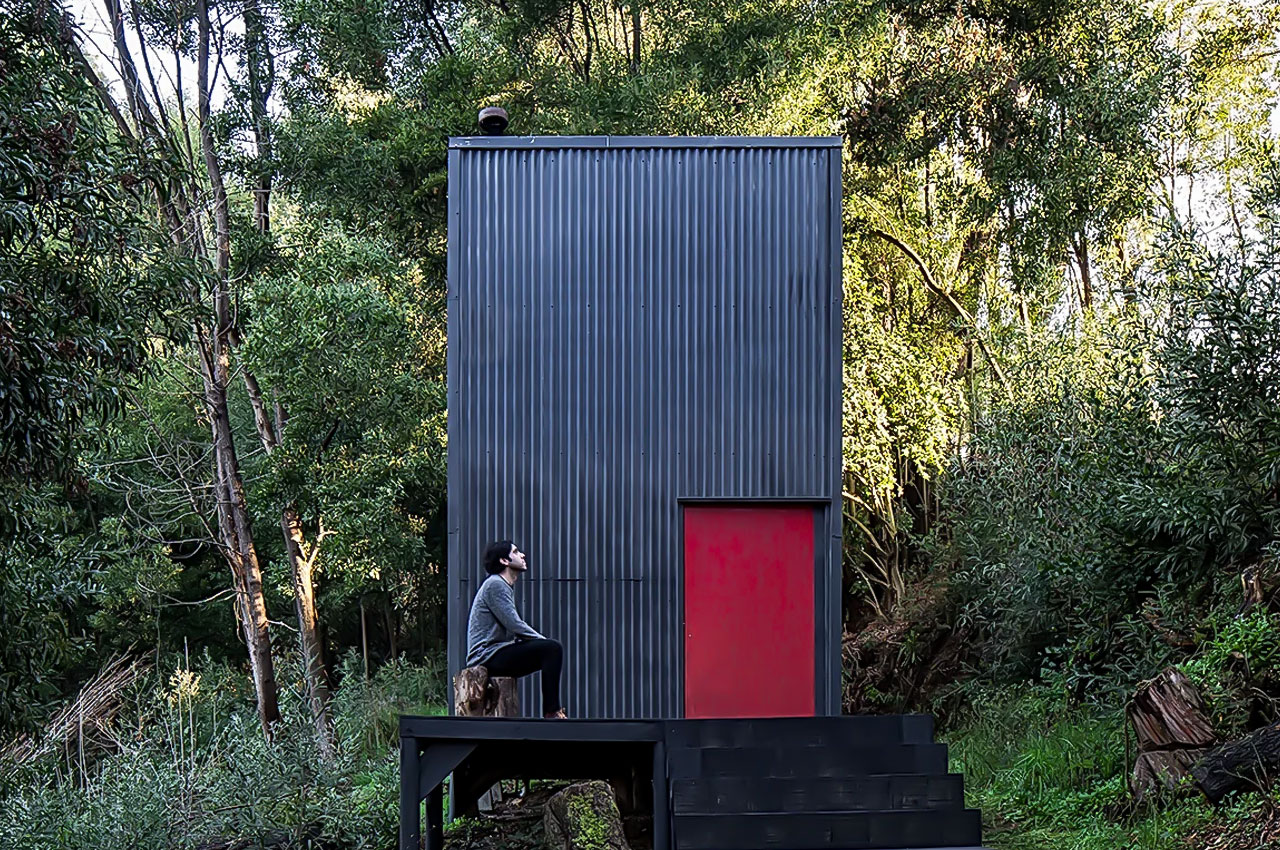
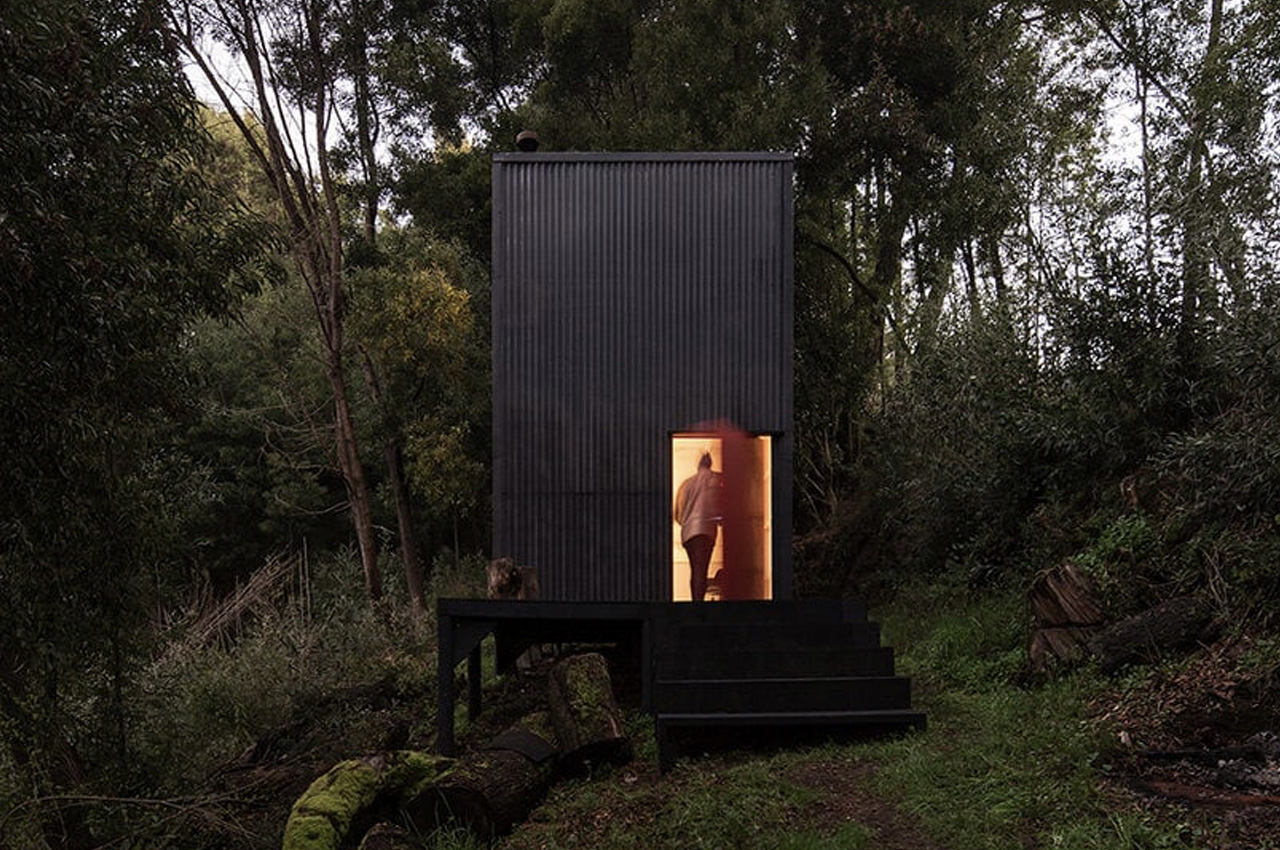
Called the 3×3 retreat, this tiny cabin is nestled away in the rainforest landscape near Southern Chile’s La Unión city. The home was designed with the intention to create a sense of cohesion and harmony between the ‘radical geometry’ of the structure, and the natural and organic essence of the site.
Why is it noteworthy?
The cabin aims to function as a comfortable, cozy, and functional dwelling in the raw rainforest, without disturbing or causing harm to the forest in the least. It is placed on a slope, that subtly overlooks the Radimadi River. This was a genius move since it allows the cabin to provide its residents with stunning views of nature.
What we like
- The entire cabin was constructed by using common and economical building materials, such as standard pre-dimensional pine wood
- Local construction techniques were utilized
What we dislike
- The small footprint may not be suitable for everyone. Some people may find it too tiny
9. Kjerringholmen Cabin


Called the Kjerringholmen Cabin, this quaint cabin occupies 63 square meters and is located in the Hvaler archipelago. The design of the cabins has a sufficient amount of space to give it an airy and spacious vibe.
Why is it noteworthy?
Kjerringholmen is proof “that large houses don’t necessarily mean more quality of life. In just 63 square meters, with smart planning, it still has plenty of usable space,” said the studio. Occupying 63 square meters, the cabin is supported by steel pillars and surrounded by a dusky rocky landscape.
What we like
- Blends perfectly with the natural landscape
- Designed extremely efficiently to support a smart way of living
What we dislike
- Birds may not notice the home and could crash into it since it merges so perfectly with its surroundings
10. The Dufour
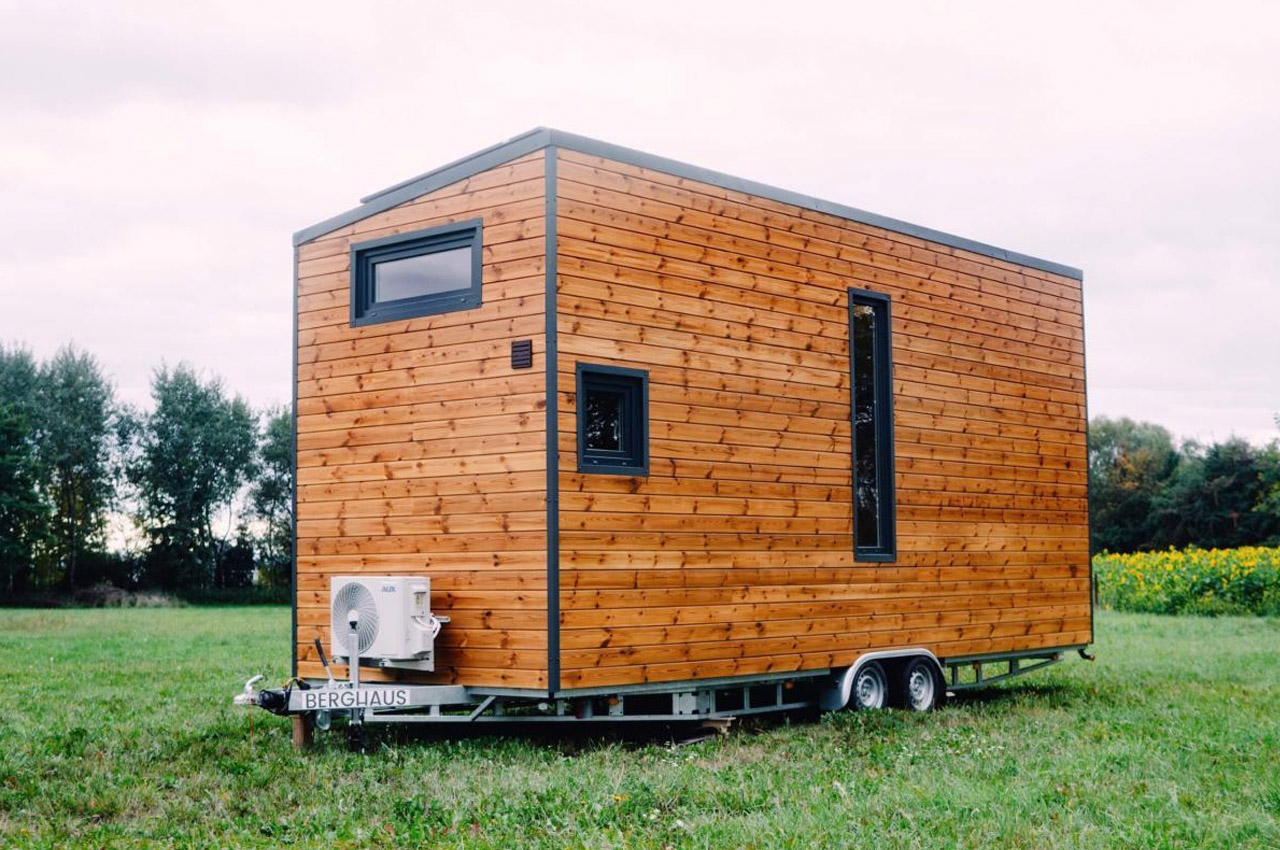
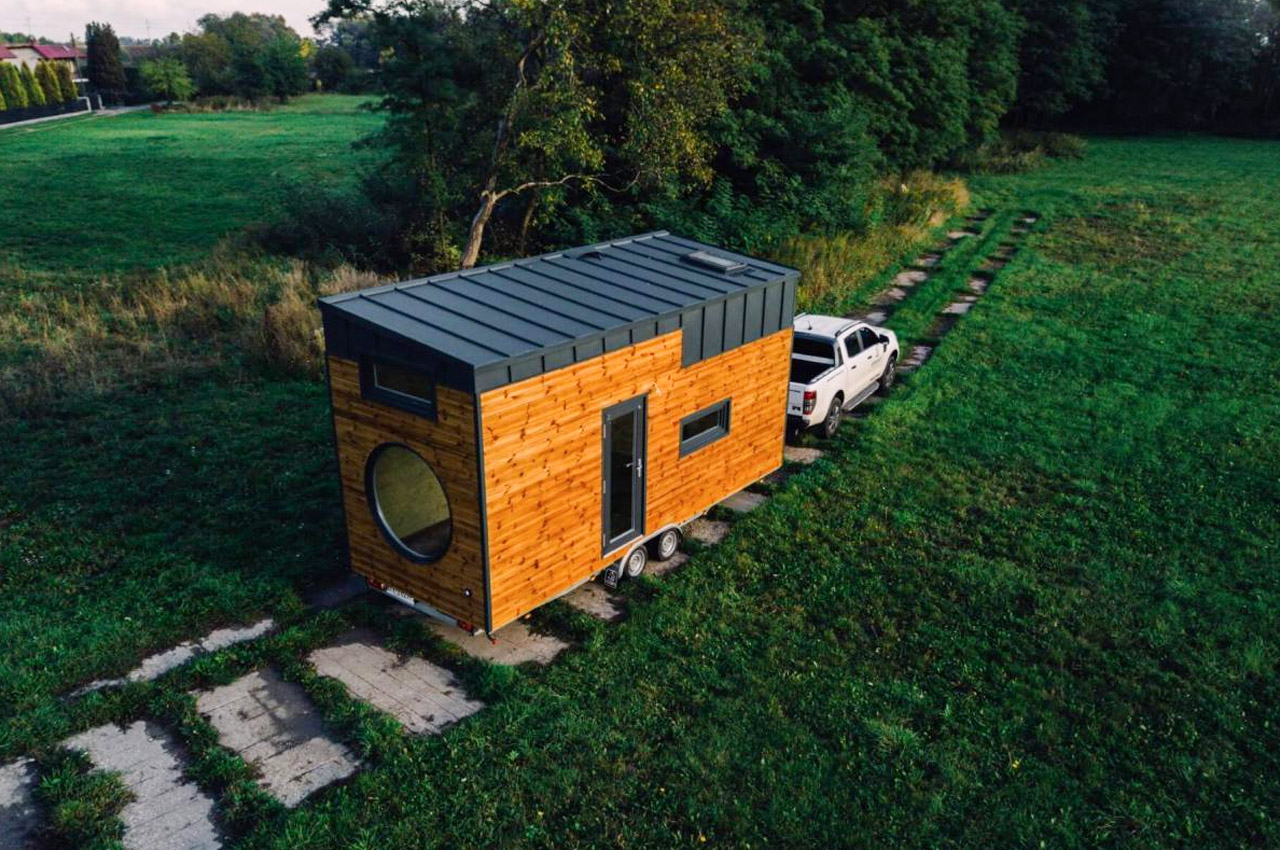
Called the Dufour, this tiny home is a magnificent wooden house that was built by German tiny house creator Berghaus. It is a spacious cabin that provides the ideal blend of rustic charm and modern luxury.
Why is it noteworthy?
Dufour, named after the highest peak in Switzerland, now measures roughly 26 feet in length, which makes this model considerably larger than the previous Berghaus designs – thus the name, signifying dominance of size. Packed with modern-day luxuries, the length is not the only significance of the Dufour 780; it features two loft bedrooms each with a staircase of its own from the main floor.
What we like
- It can be used as a family home or, nestled in the heart of a forest, as a comfy vacation rental
- The tiny house is topped with solar panels and maintained for fresh and gray water tanks aboard
What we dislike
- It lacks a terrace (expandable or fixed) that can provide a viewing space when in transit
The post Top 10 tiny homes that are the perfect micro-living setups for you first appeared on Yanko Design.
via https://ift.tt/L6gVclF
Post a Comment
Note: Only a member of this blog may post a comment.